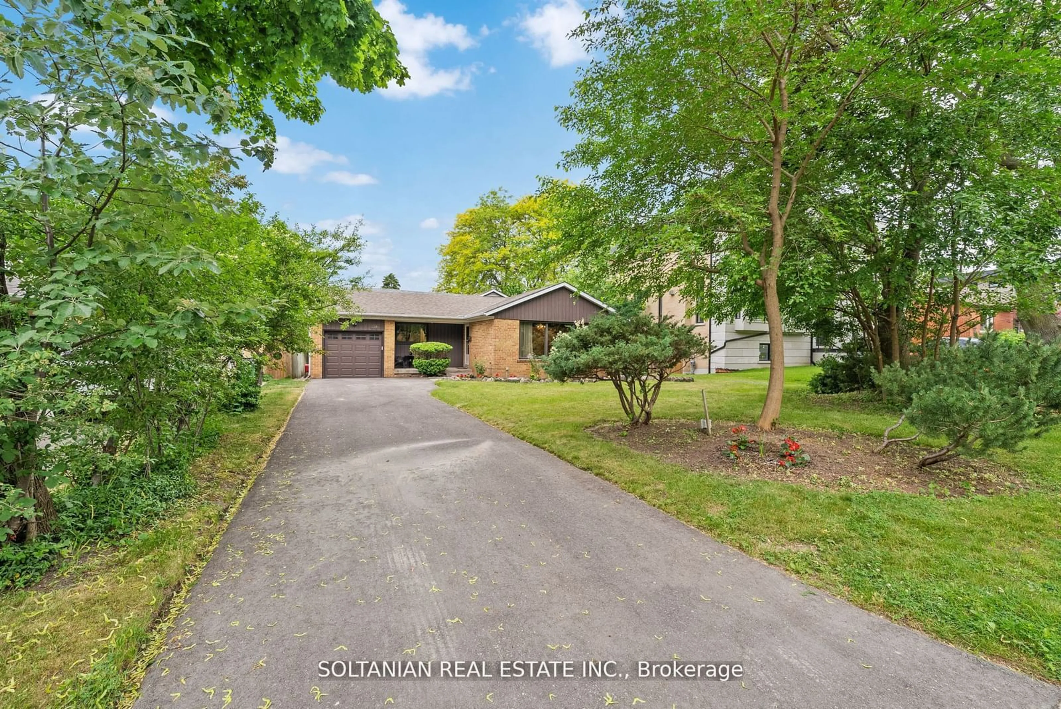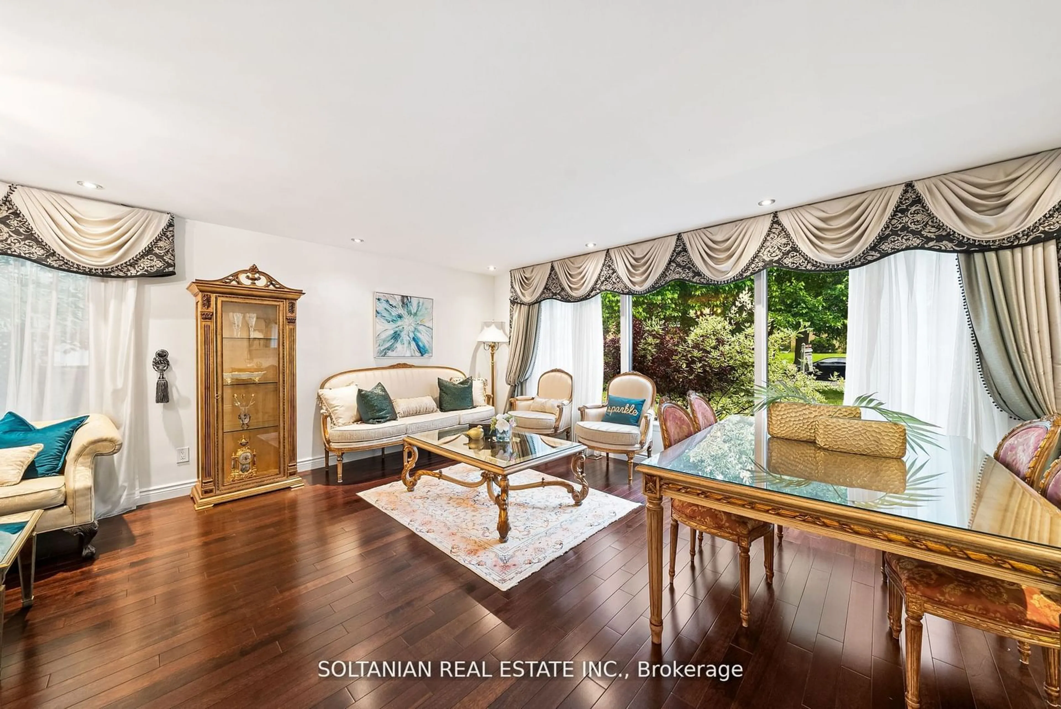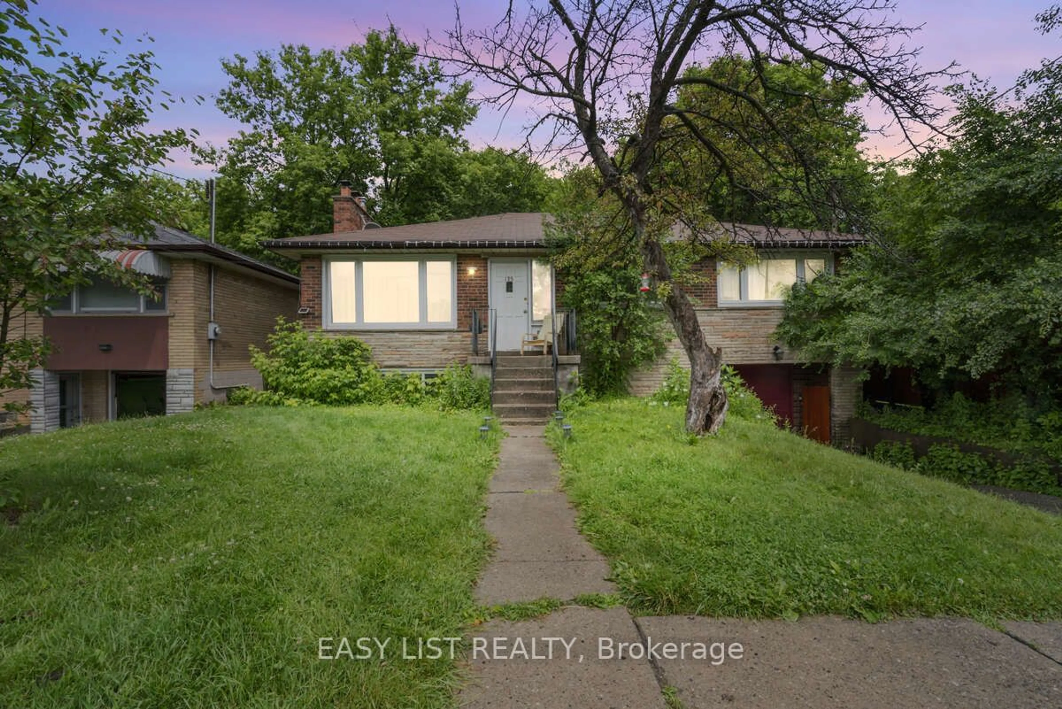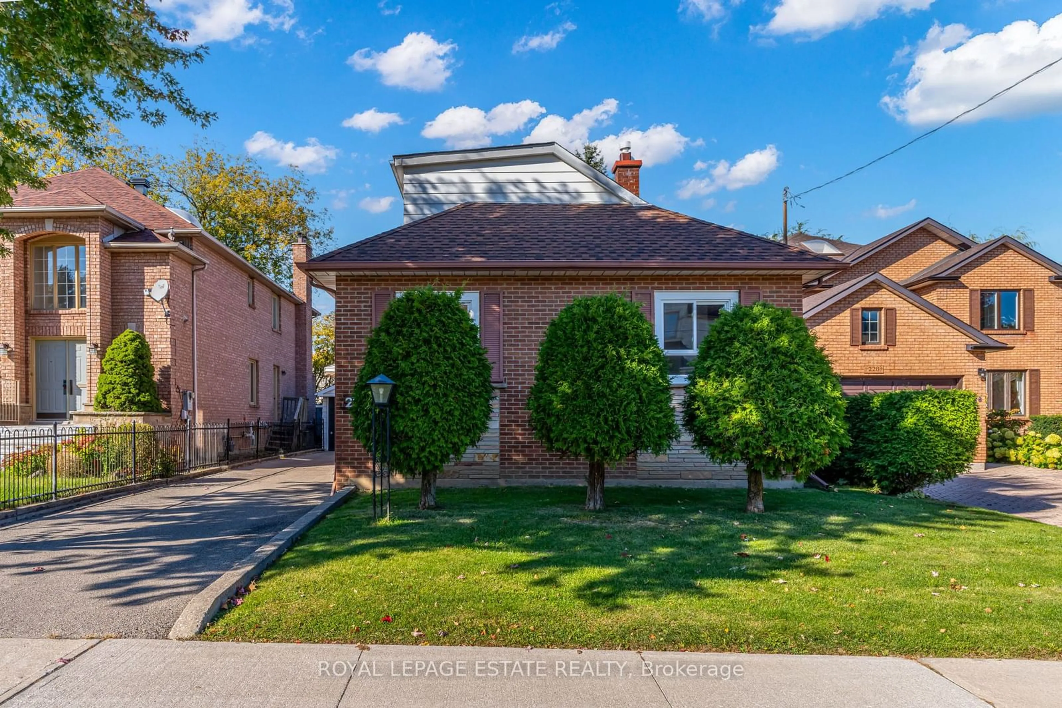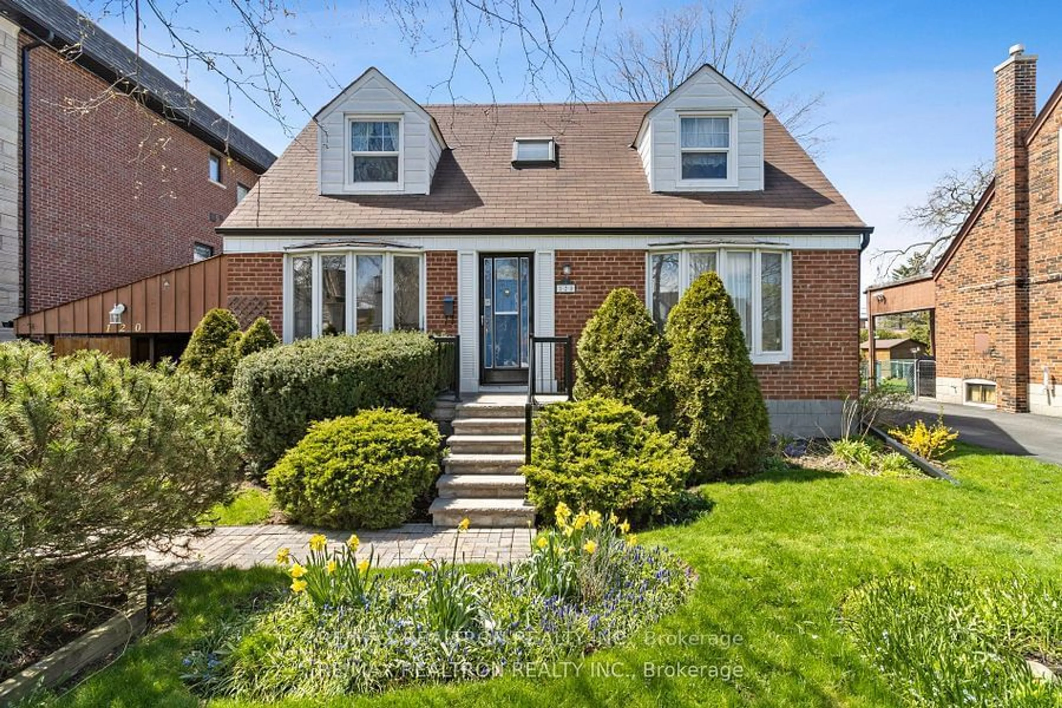32 Larabee Cres, Toronto, Ontario M3A 3E7
Contact us about this property
Highlights
Estimated ValueThis is the price Wahi expects this property to sell for.
The calculation is powered by our Instant Home Value Estimate, which uses current market and property price trends to estimate your home’s value with a 90% accuracy rate.$1,592,000*
Price/Sqft-
Est. Mortgage$7,292/mth
Tax Amount (2024)$8,147/yr
Days On Market21 days
Description
Introducing a delightful bungalow nestled in a prestigious neighborhood on a premium 60 ft lot, surrounded by brand-new multi-million dollar homes. This charming and comfortable home has been completely renovated, featuring an open-concept living and dining area with a large picture window that fills the space with natural light. The updated chef's kitchen complete with built-in stainless steel appliances and a cozy breakfast area. Originally designed as a 3-bedroom home, two of the bedrooms have been converted into a spacious primary bedroom with a large walk-in closet and serene views of the backyard pool a true oasis of tranquility. The home also boasts a finished in-law basement apartment with a separate entrance, a bedroom, a 3-piece bath, a kitchen, a living area, and ample storage.The backyard is perfect for entertaining, with an inviting pool and a beautifully designed interlocking patio. The seller has invested over $200,000 in renovations, including a newer roof, flooring, and kitchen upgrades. Located in a top school district with access to York Mills High School and just a 10-minute drive to the Shops at Don Mills and Fairview Mall, this home offers a perfect blend of luxury, convenience, and comfort.
Property Details
Interior
Features
Lower Floor
Br
5.76 x 3.69Brick Fireplace / Above Grade Window / Hardwood Floor
Living
4.90 x 2.43Hardwood Floor
Kitchen
3.20 x 2.74Tile Floor / Above Grade Window
Exterior
Features
Parking
Garage spaces 1
Garage type Attached
Other parking spaces 3
Total parking spaces 4
Property History
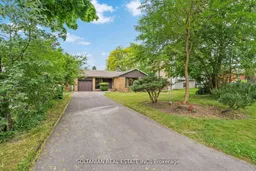 40
40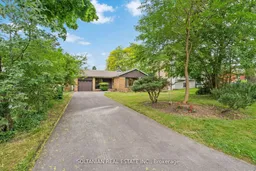 40
40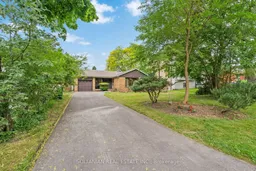 40
40Get up to 1% cashback when you buy your dream home with Wahi Cashback

A new way to buy a home that puts cash back in your pocket.
- Our in-house Realtors do more deals and bring that negotiating power into your corner
- We leverage technology to get you more insights, move faster and simplify the process
- Our digital business model means we pass the savings onto you, with up to 1% cashback on the purchase of your home
