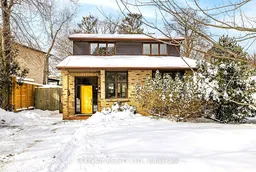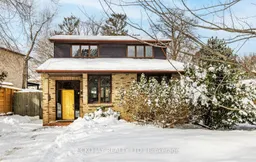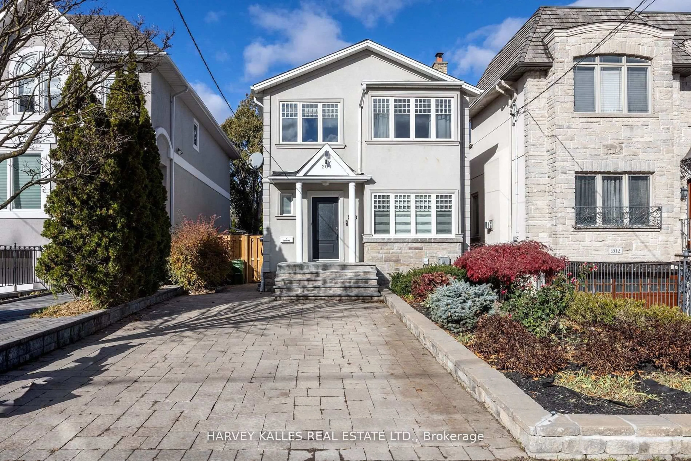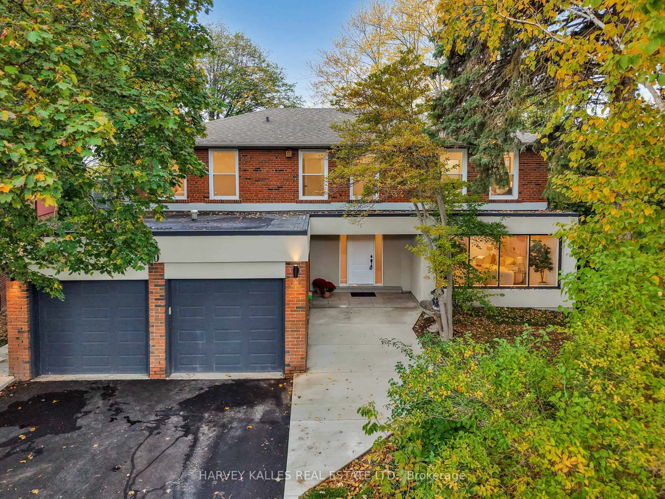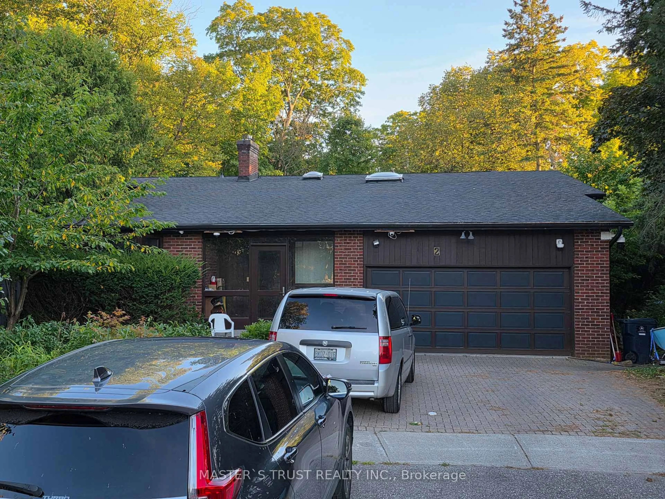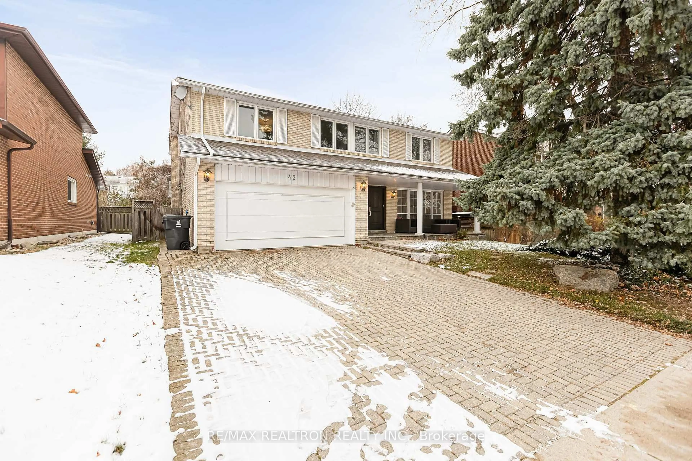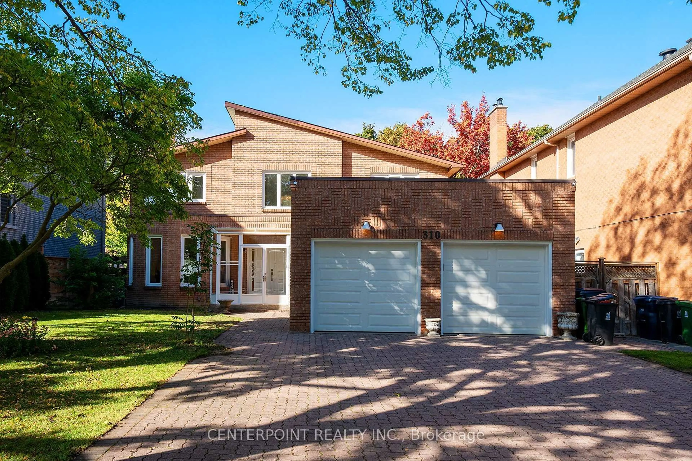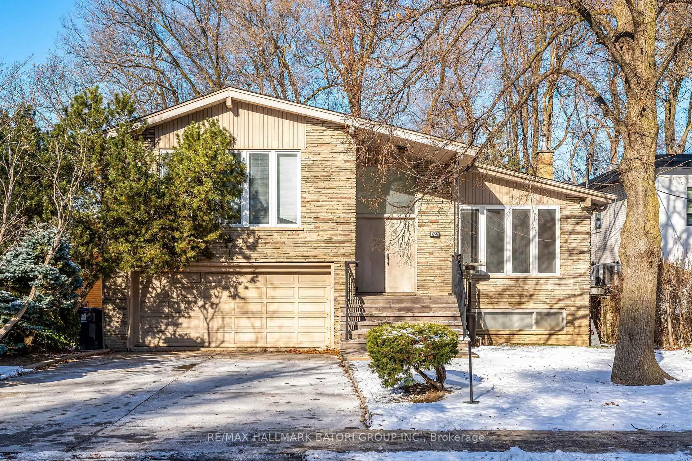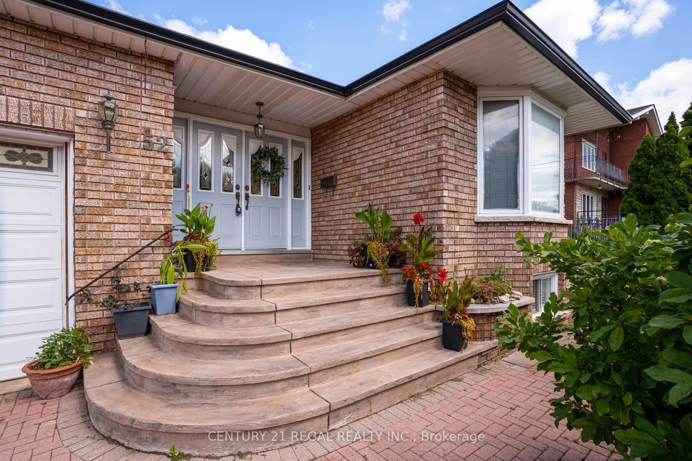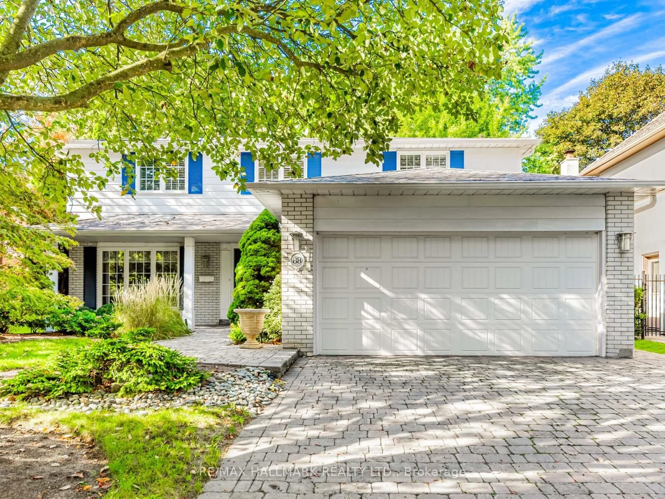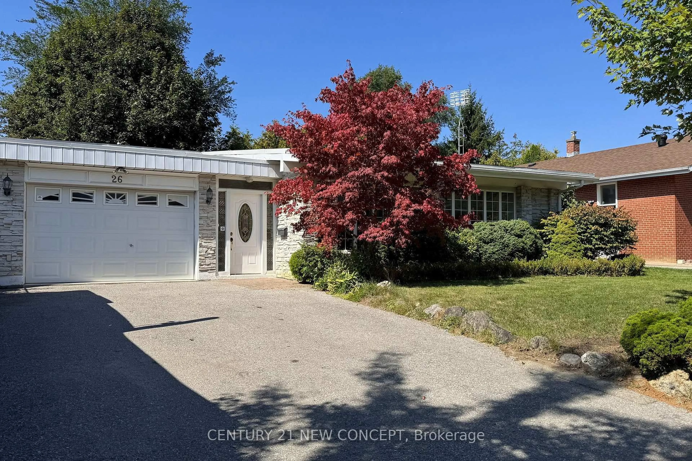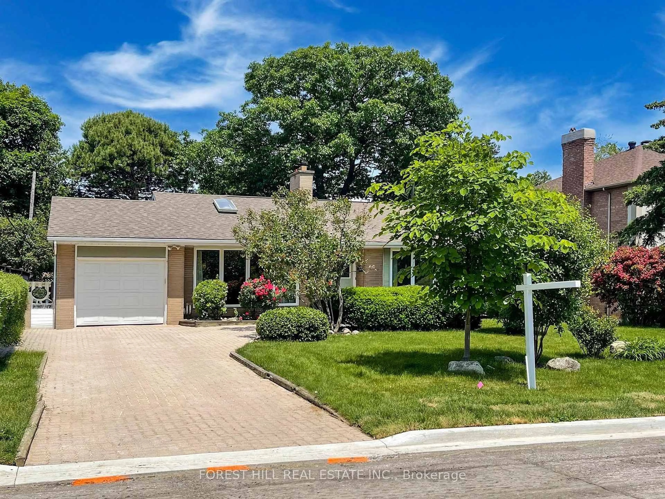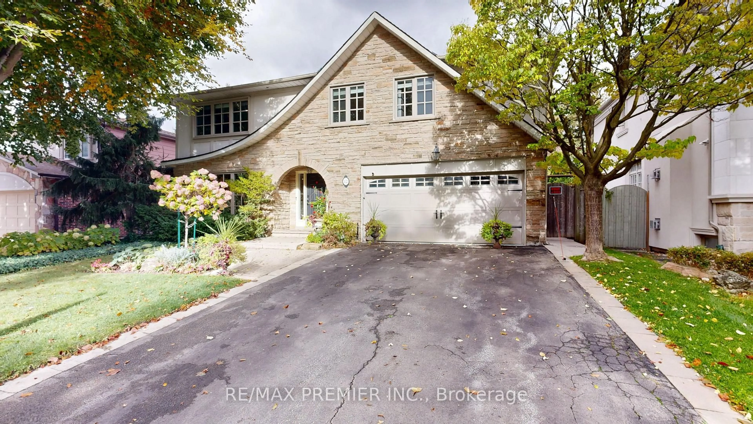This charming and spacious 5+2 bedroom family home sits on an 80-foot frontage in a highly sought-after cul-de-sac. Lovingly maintained and thoughtfully expanded with professional additions, it offers over 2,200 sq. ft. plus a finished basement. The large, private backyard features a gazebo and covered deck and the front yard boasts a beautiful perennial flower garden - perfect for outdoor enjoyment. Inside, a bright, open-concept layout welcomes you with a high ceiling entrance, two skylights, and floor-to-ceiling French doors leading to the backyard. The family-sized kitchen includes a cozy breakfast area, complemented by a separate dining room. With versatile spaces for a home office, nanny or in-law suite, this home adapts to your needs. Ideally located just steps from Bond Parks tennis courts and baseball fields, as well as Edwards Gardens and scenic walking trails. Convenient access to top-rated public and private schools, including Norman Ingram School, Don Mills Collegiate, Rippleton PS, Windfields Junior High (I.B. Program), St. Bonaventure Catholic School, St. Andrews and York Mills Collegiate, Bayview Glen Independent School, Giles School (French Immersion) and many others. Close to TTC, Shops at Don Mills, and more!
Inclusions: Fridge-2024, Stove 2023, Dishwasher 2022, Washer, All window coverings, Electric light fixtures, Furnace, Central air conditioner.
