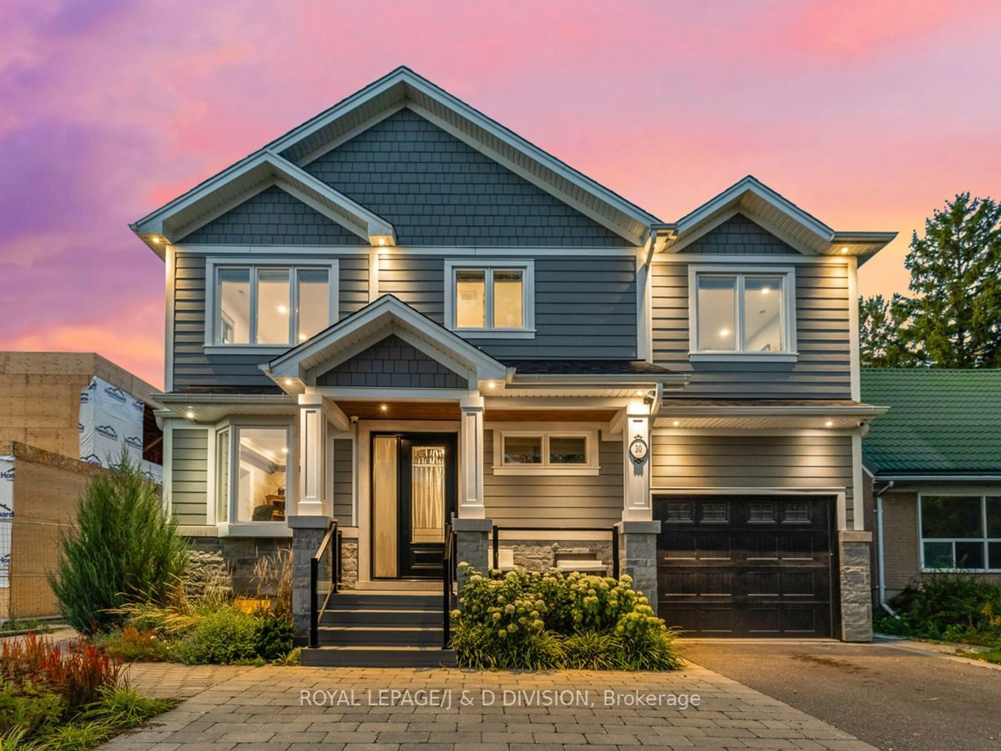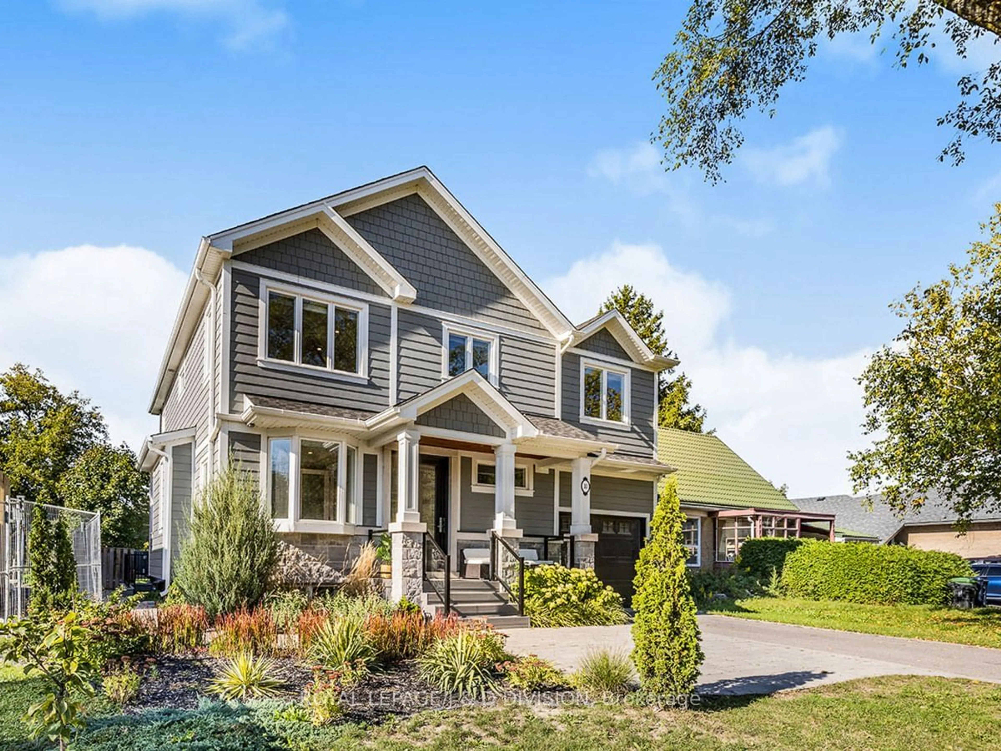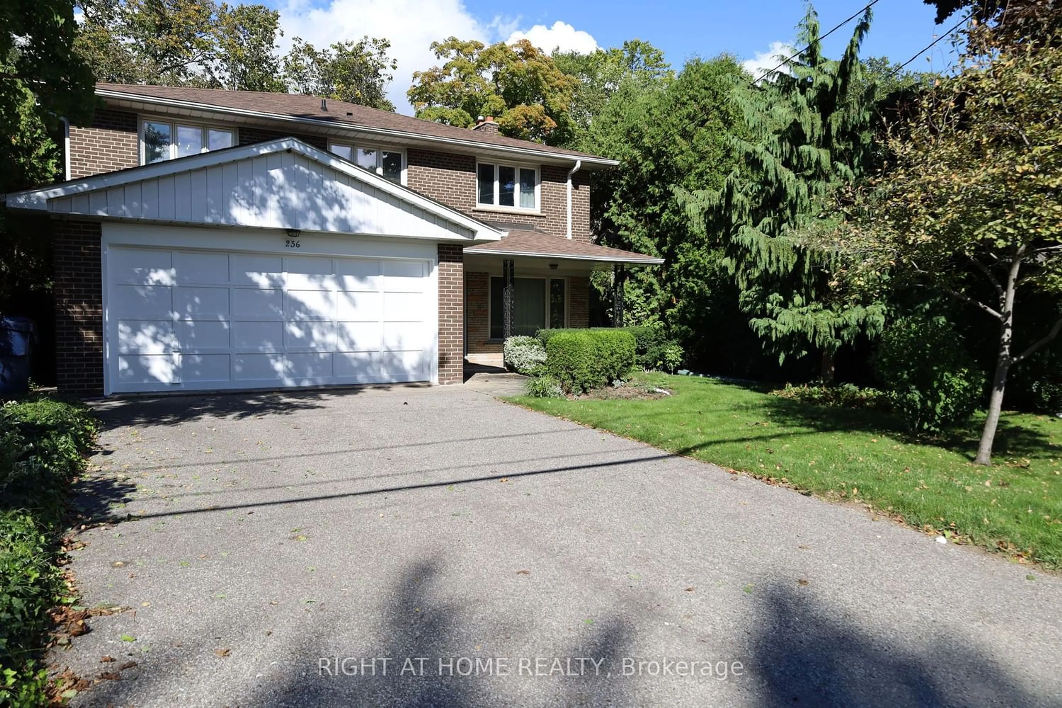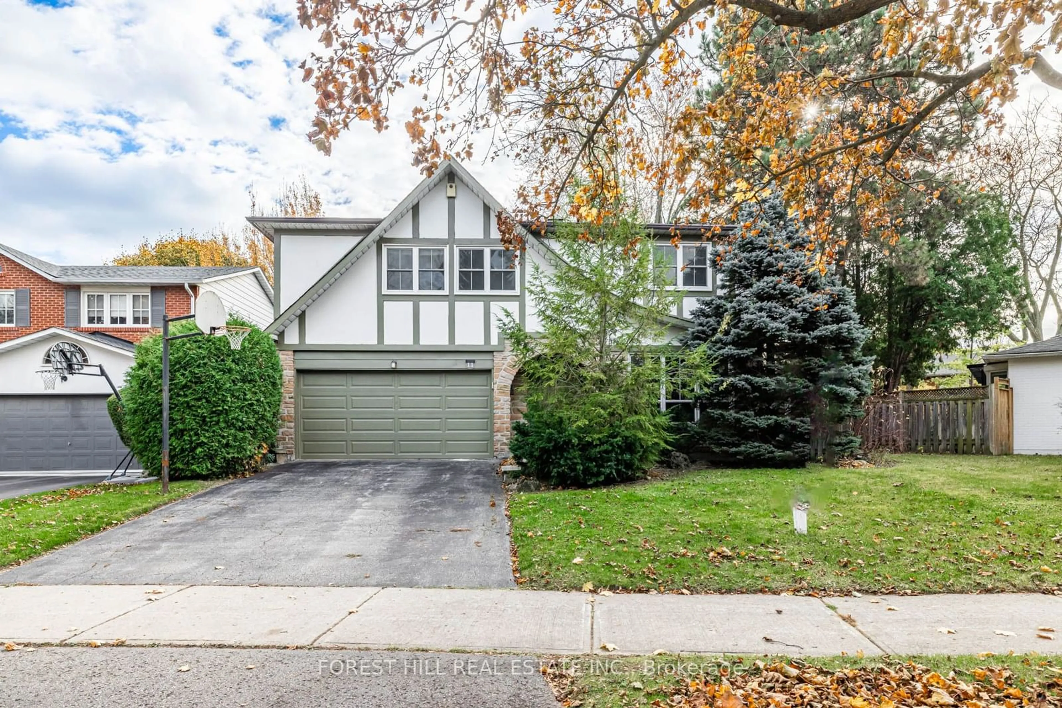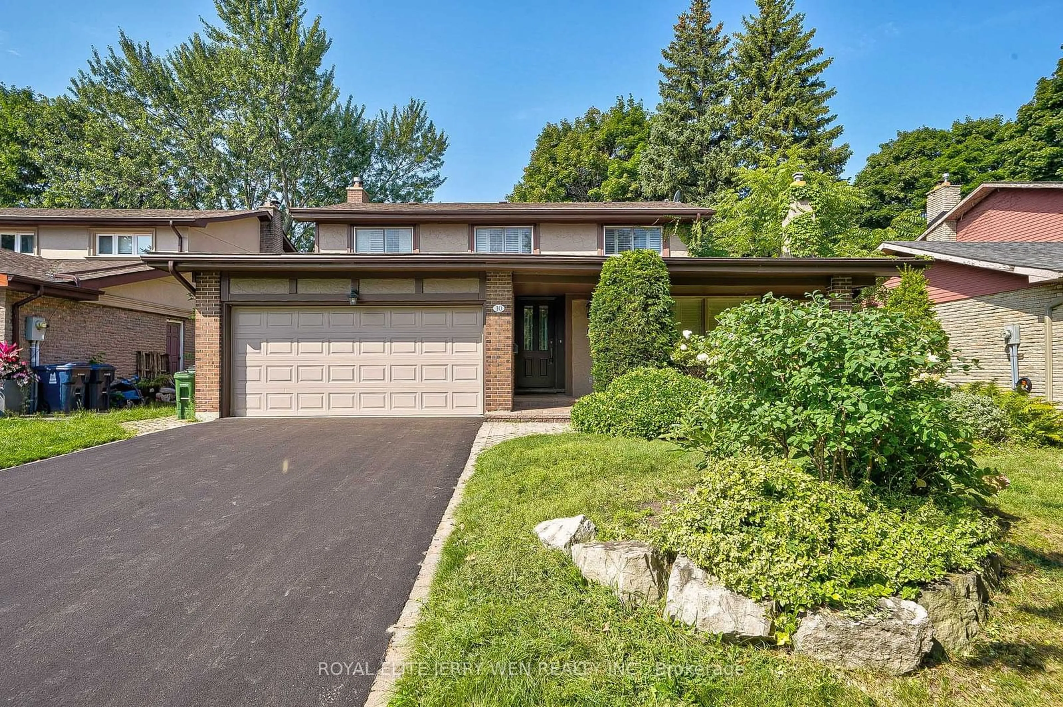30 Broadleaf Rd, Toronto, Ontario M3B 1C2
Contact us about this property
Highlights
Estimated ValueThis is the price Wahi expects this property to sell for.
The calculation is powered by our Instant Home Value Estimate, which uses current market and property price trends to estimate your home’s value with a 90% accuracy rate.Not available
Price/Sqft$1,114/sqft
Est. Mortgage$15,460/mo
Tax Amount (2023)$12,754/yr
Days On Market33 days
Description
Located in the heart of prestigious Don Mills, one of the most sought-after neighbourhoods in Toronto, this exquisite five-bedroom home boasts everything you are looking for as today's astute homeowner. This newly built home from a renovation was completed 4 years ago, and features suburb craftsmanship and impeccable design in every room. 30 Broadleaf Road is meticulously planned out to incorporate a contemporary style for both practical and modern family life, and offers an unparalleled blend of sophistication, elegance and comfort on every level. This home is so picture perfect it has been featured in many commercials! The heart of the home is the gorgeous eat in chef's kitchen which features a separate pantry with a pocket door, two dishwashers (Asko & Whirlpool), a 6 burner Wolf stove w/ a griddle and 2 convection ovens, a Sub-Zero fridge, wine fridge, & quartz counter tops. Skylights to optimize natural light beam in sunlight over space for an eat in kitchen table. A massive kitchen island for cooking prep or homework, complete with charging stations and storage, is the centerpiece of family life. The main floor office, a large California Closet entrance mudroom with shelves, a fan and ample storage is a dream. A formal living room with a gas fireplace, and a family room (that could also be used as a formal dining room) opens up onto a beautiful covered backyard deck to optimize indoor/outdoor living. The east side mudroom features even more storage, main floor washer and dryer, interior garage access, a side exterior door, and a washroom. The main floor comes well equipped with built in speakers, Brenlo custom trim and 9 foot ceilings. The Primary bedroom overlooks the quiet backyard and features a walk through closet and a washroom with a water closet, rain shower, heated floors and a double sink. Radiant floor heating throughout the basement keeps you cozy on chilly days, and the kitchen plumbing rough in and the walk out offers in-law suite potential.
Property Details
Interior
Features
Main Floor
Office
2.95 x 2.62Separate Rm / Built-In Speakers / Hardwood Floor
Kitchen
5.97 x 4.72Family Size Kitchen / Pantry / Skylight
Family
3.71 x 5.84W/O To Deck / Built-In Speakers / Hardwood Floor
Living
3.81 x 3.96Gas Fireplace / Formal Rm / Hardwood Floor
Exterior
Features
Parking
Garage spaces 1.5
Garage type Attached
Other parking spaces 2
Total parking spaces 3
Property History
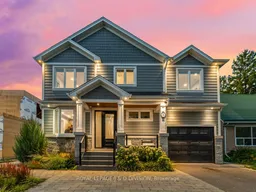 40
40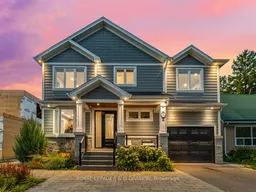 40
40Get up to 1% cashback when you buy your dream home with Wahi Cashback

A new way to buy a home that puts cash back in your pocket.
- Our in-house Realtors do more deals and bring that negotiating power into your corner
- We leverage technology to get you more insights, move faster and simplify the process
- Our digital business model means we pass the savings onto you, with up to 1% cashback on the purchase of your home
