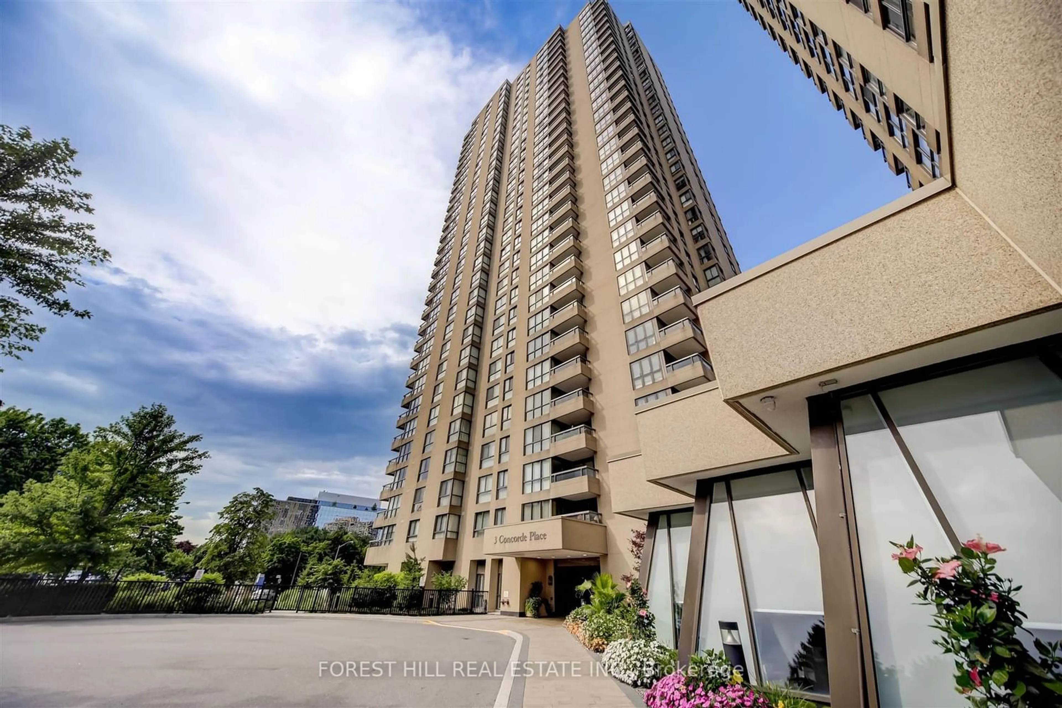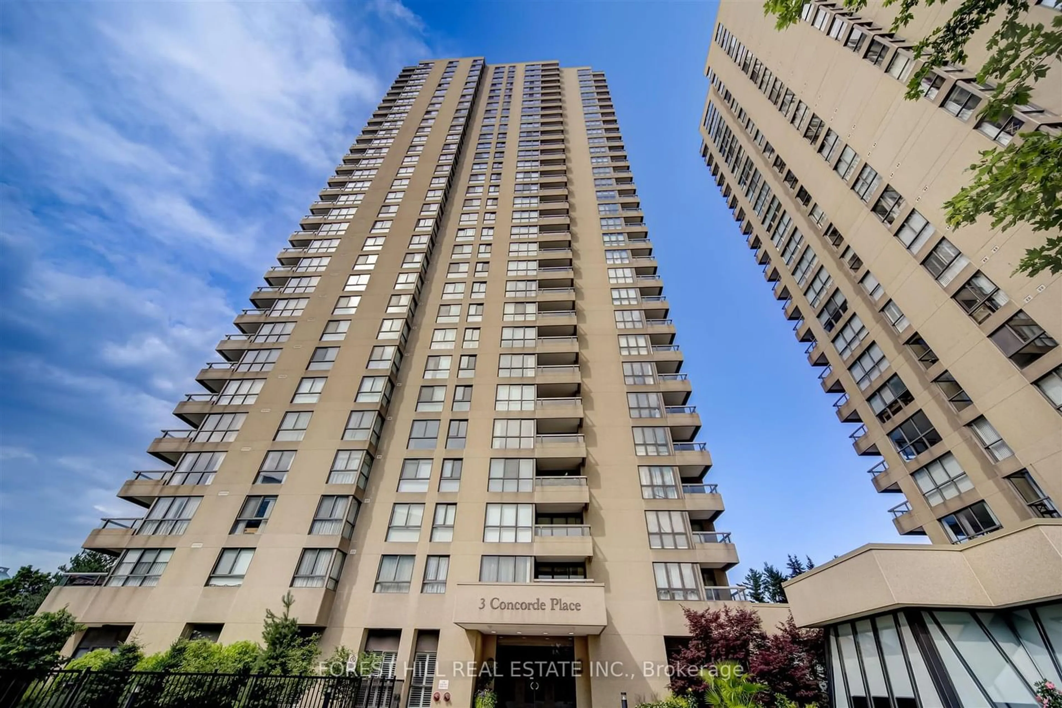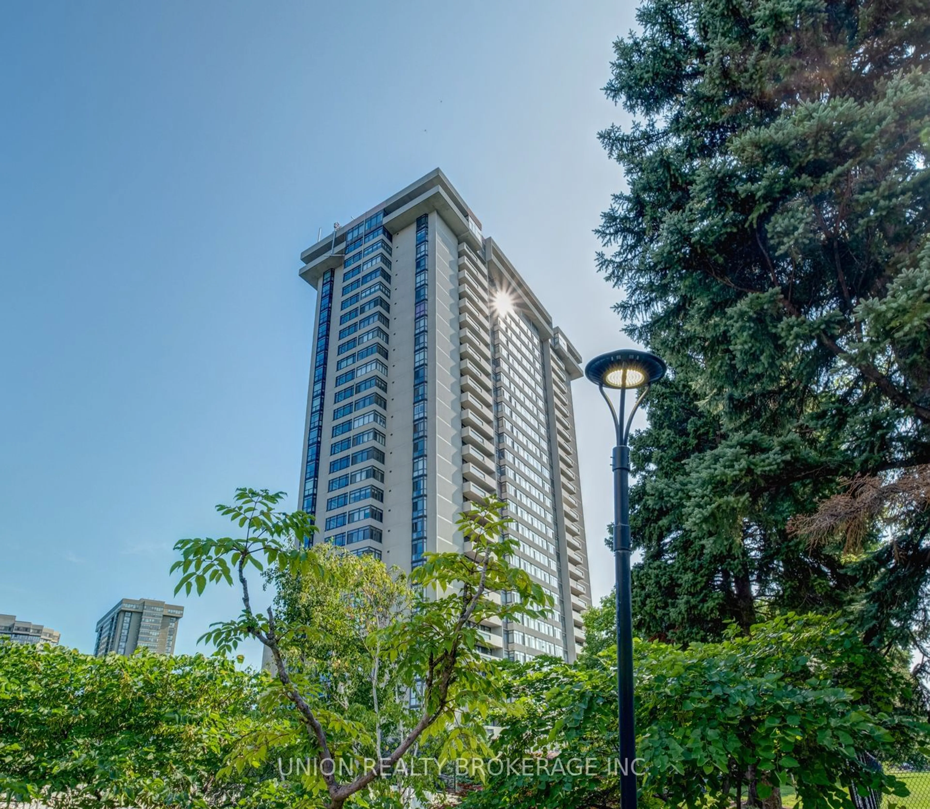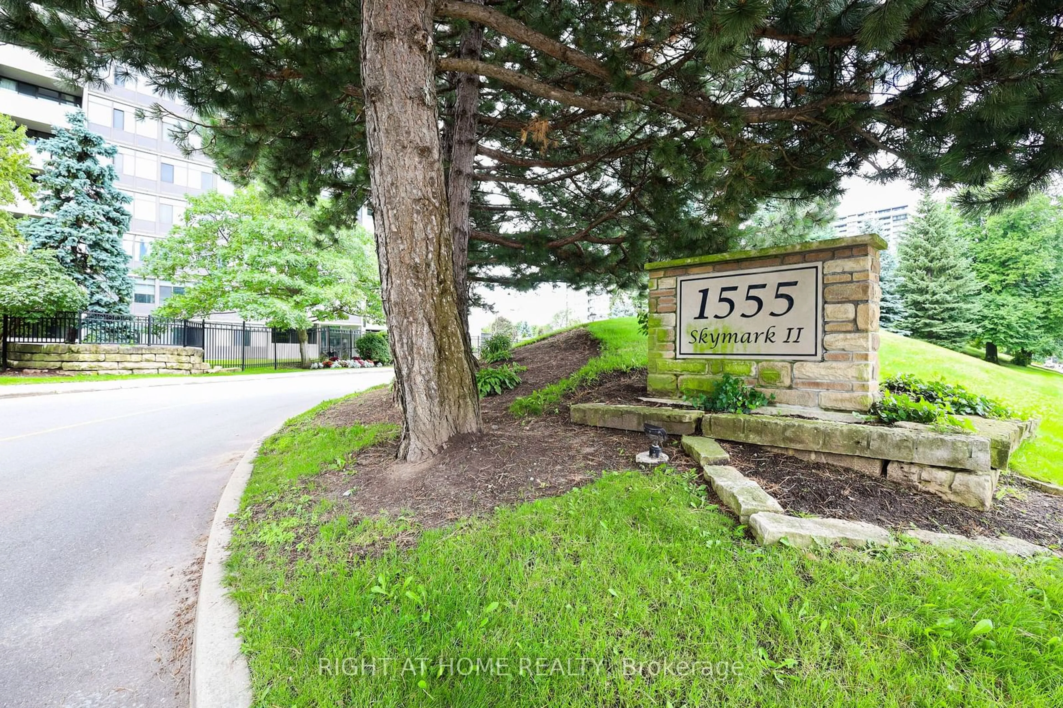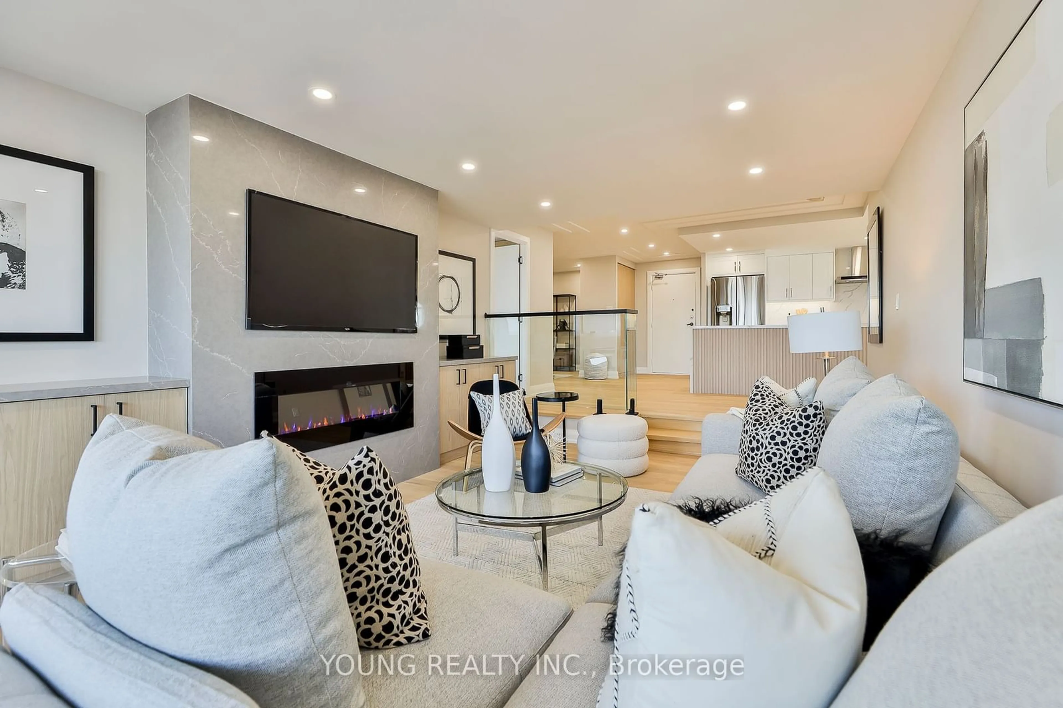3 Concorde Pl #2803B, Toronto, Ontario M3C 3K7
Contact us about this property
Highlights
Estimated ValueThis is the price Wahi expects this property to sell for.
The calculation is powered by our Instant Home Value Estimate, which uses current market and property price trends to estimate your home’s value with a 90% accuracy rate.$1,175,000*
Price/Sqft$405/sqft
Days On Market16 days
Est. Mortgage$3,685/mth
Maintenance fees$1971/mth
Tax Amount (2024)$4,785/yr
Description
High Gate is an exclusive gated residential complex with round-the-clock security. This expansive corner unit spans over 2000 square feet, offering two bedrooms and a family room that can be used as a third bedroom. Additionally, it features a large an eat - in kitchen, along with a 180-degree panoramic views of the city and surrounding lush landscapes. The complex is conveniently located near the Eglinton cross-town LTR, shopping facilities, and parkland trails, and easy access to Downtown via express bus service. This meticulously kept condominium includes a strong reserved fund and an all-included maintenance package covering electricity, water, heating, central air conditioning, cable, and internet services. Residents can enjoy top-notch amenities like an indoor pool, exercise room, bike storage, party/meeting area, tennis court, game room, sauna, car wash facilities, and a billiards lounge.
Property Details
Interior
Features
Flat Floor
Living
5.35 x 4.94Broadloom / Balcony / Window Flr to Ceil
Dining
5.35 x 3.09Broadloom / Window Flr to Ceil
Kitchen
5.68 x 2.76Ceramic Floor / Breakfast Area / Pantry
Prim Bdrm
4.51 x 3.67Broadloom / W/I Closet / Window Flr to Ceil
Exterior
Features
Parking
Garage spaces 1
Garage type Underground
Other parking spaces 0
Total parking spaces 1
Condo Details
Amenities
Indoor Pool, Media Room, Party/Meeting Room, Sauna, Squash/Racquet Court, Tennis Court
Inclusions
Property History
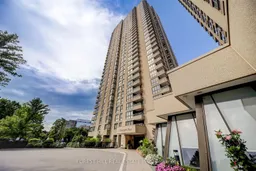 30
30Get up to 1% cashback when you buy your dream home with Wahi Cashback

A new way to buy a home that puts cash back in your pocket.
- Our in-house Realtors do more deals and bring that negotiating power into your corner
- We leverage technology to get you more insights, move faster and simplify the process
- Our digital business model means we pass the savings onto you, with up to 1% cashback on the purchase of your home
