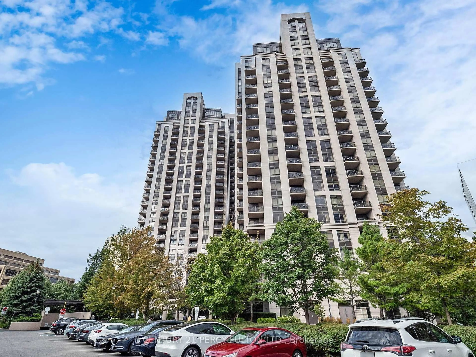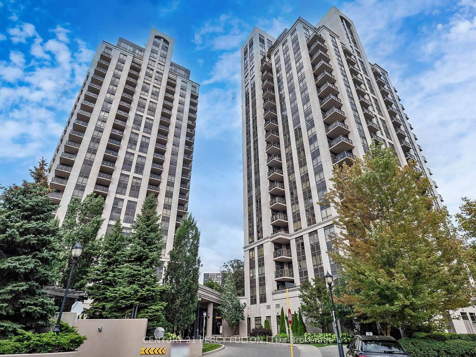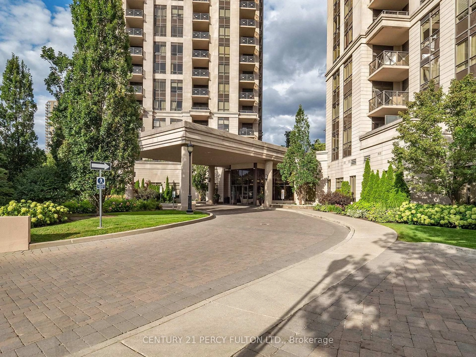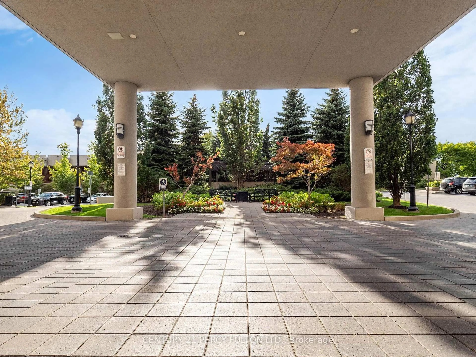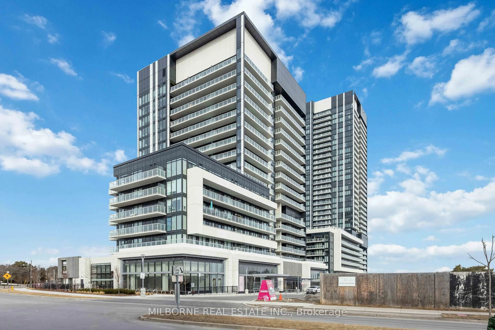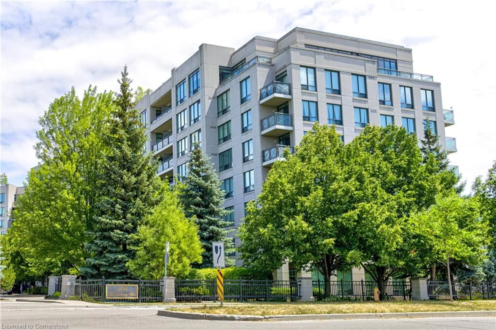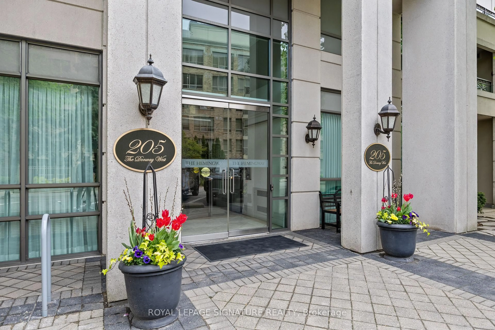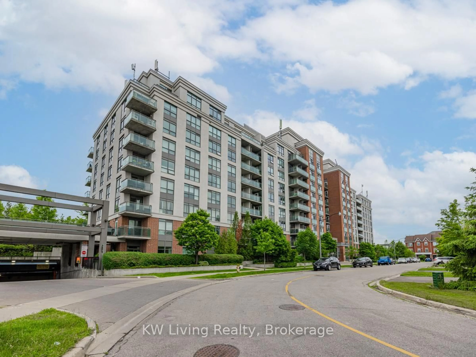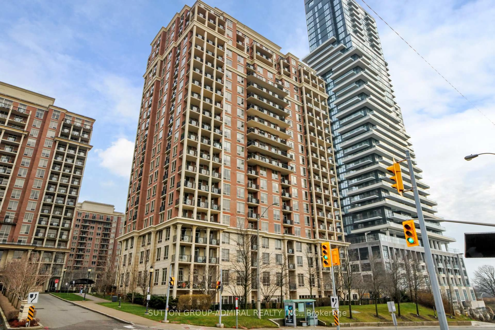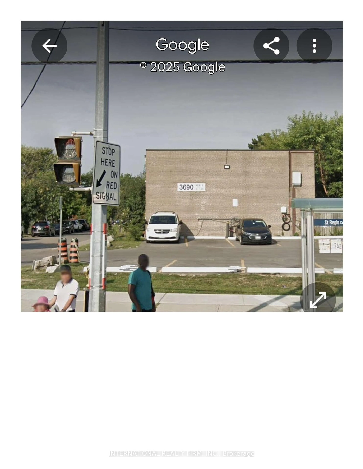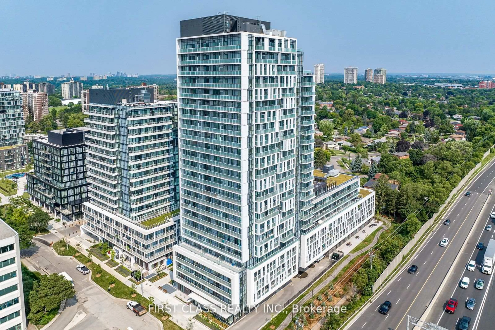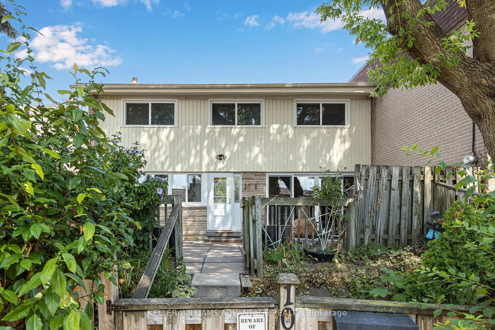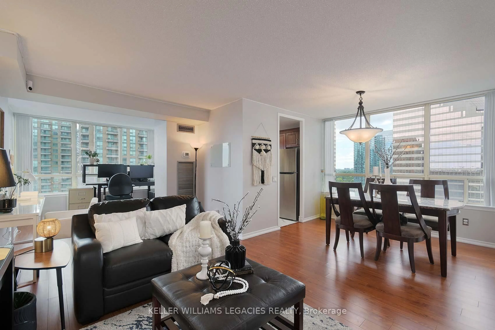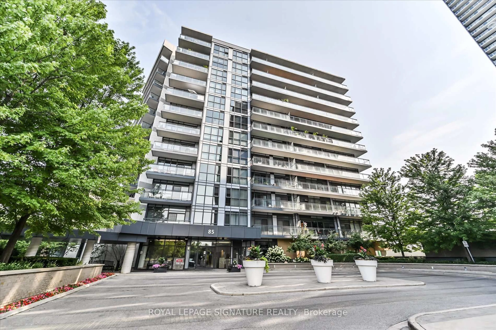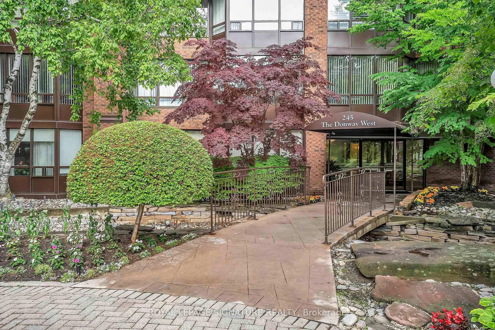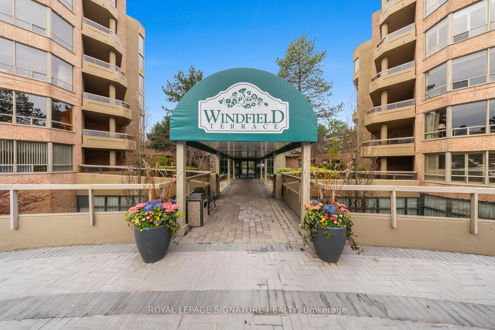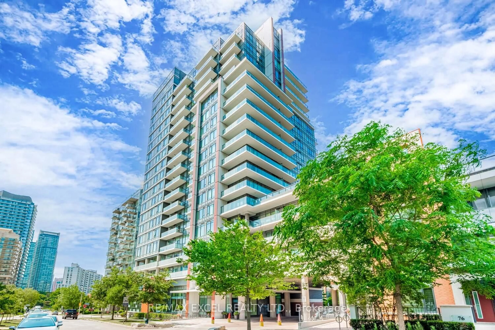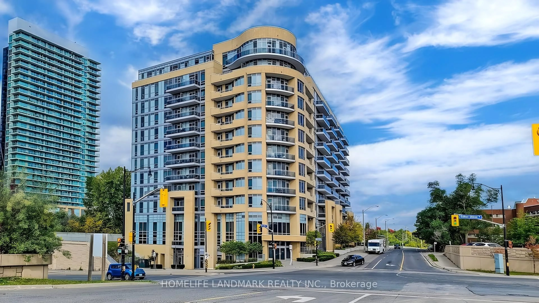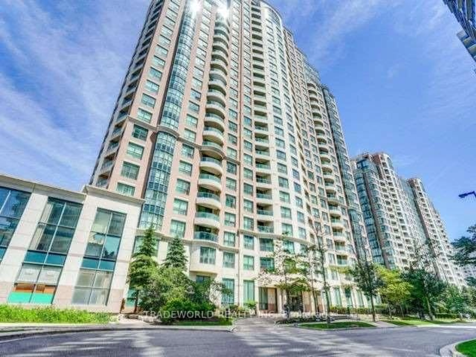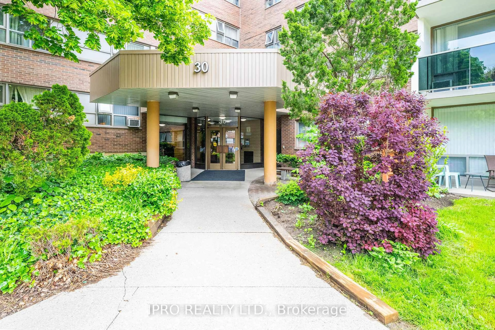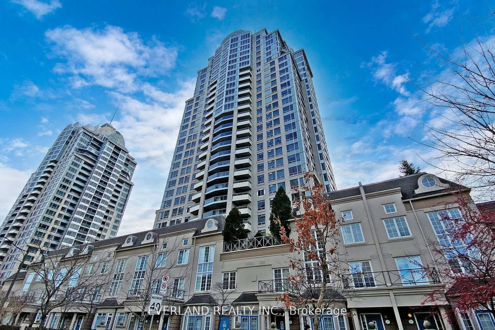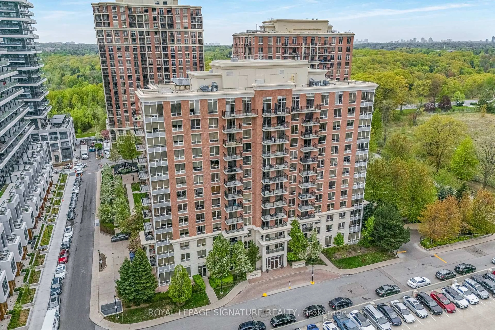135 Wynford Dr #702, Toronto, Ontario M3J 0J4
Contact us about this property
Highlights
Estimated valueThis is the price Wahi expects this property to sell for.
The calculation is powered by our Instant Home Value Estimate, which uses current market and property price trends to estimate your home’s value with a 90% accuracy rate.Not available
Price/Sqft$743/sqft
Monthly cost
Open Calculator

Curious about what homes are selling for in this area?
Get a report on comparable homes with helpful insights and trends.
+11
Properties sold*
$715K
Median sold price*
*Based on last 30 days
Description
Welcome To This Beautifully Luxurious 888 Sqft + 63 Sqft Balcony Unit In The Rosewood! 2 Split Bedrooms, 2 Full Baths. Open Concept Layout, Laminate In Living/Dining, Sliding Doors To Balcony With Stunning SE Views. Granite Kitchen Counters With Breakfast Bar & Tall Cabinets. Ensuite Laundry, W/I Closets, Broadloom In Bedrooms. TTC At Doorstep And Easy Access To DVP, Steps To Grocery, Bank, Cafes, Restaurants, Shopping, Museum & Schools. 1 Parking & 1 Locker Included. Amenities Includes: 24Hr Concierge, Gym, Guest Suites, Party Room, Billiards, & More!
Property Details
Interior
Features
Flat Floor
Living
5.63 x 3.5Combined W/Dining / Open Concept / W/O To Balcony
Primary
3.64 x 3.034 Pc Ensuite / W/I Closet
Dining
5.63 x 3.5Combined W/Living
Kitchen
2.61 x 2.48Granite Counter / Breakfast Bar
Exterior
Features
Parking
Garage spaces 1
Garage type Underground
Other parking spaces 0
Total parking spaces 1
Condo Details
Amenities
Concierge, Guest Suites, Gym, Party/Meeting Room, Visitor Parking
Inclusions
Property History
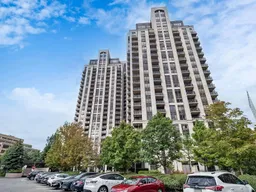 46
46