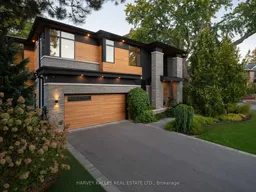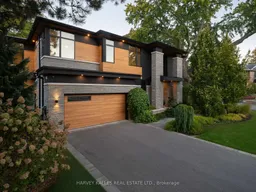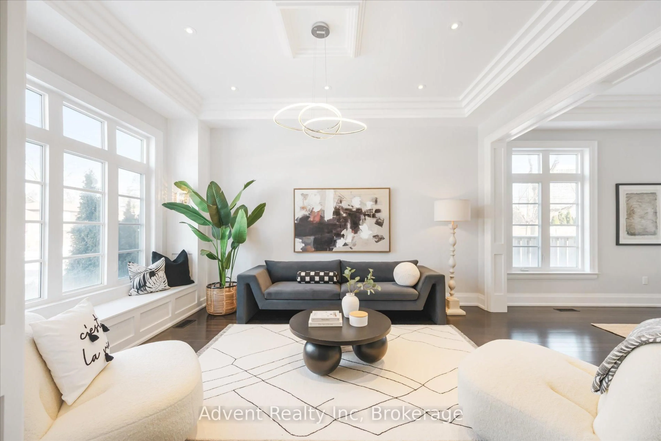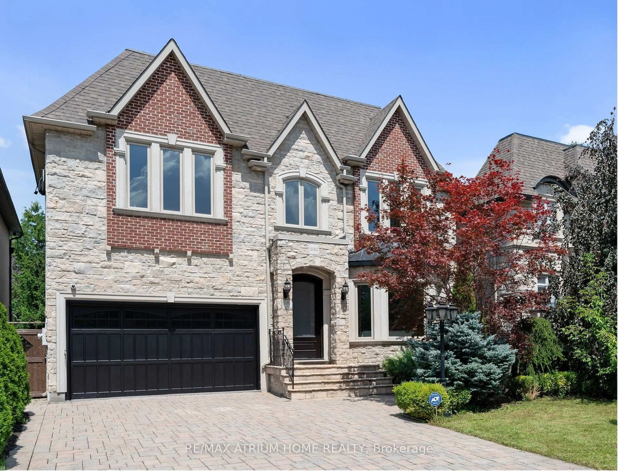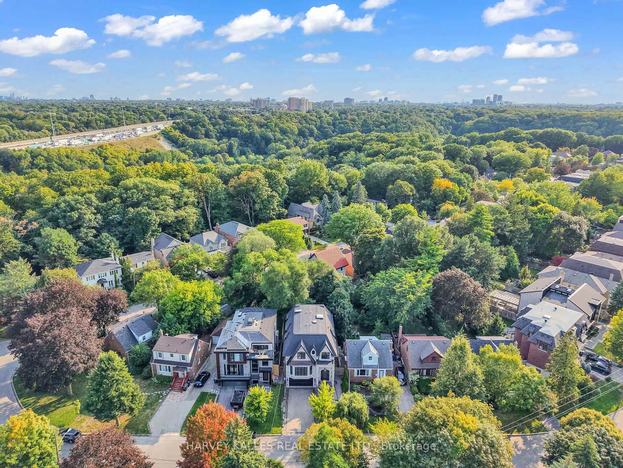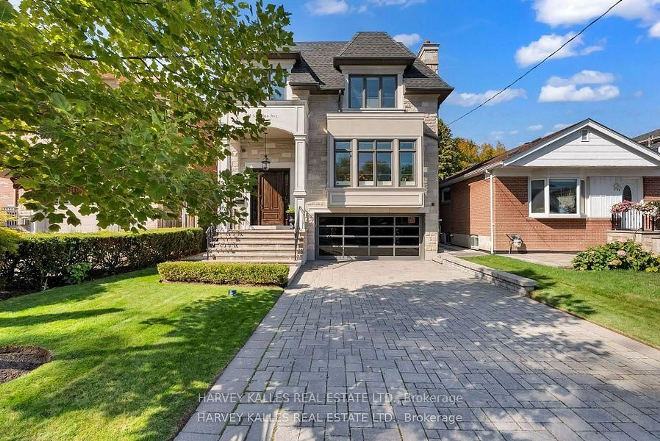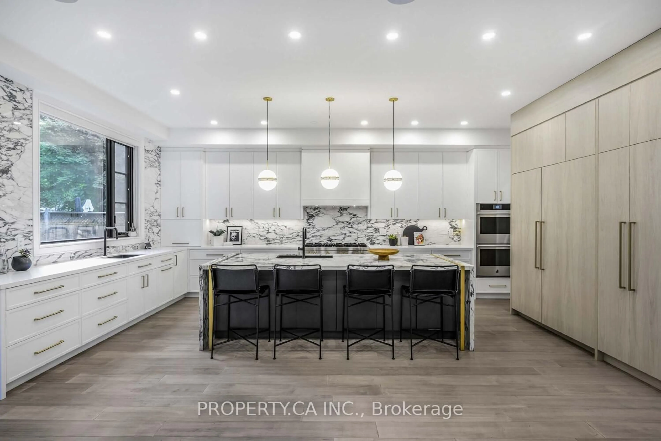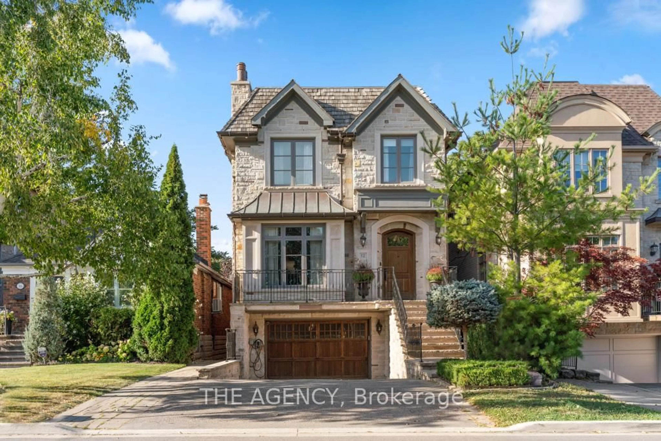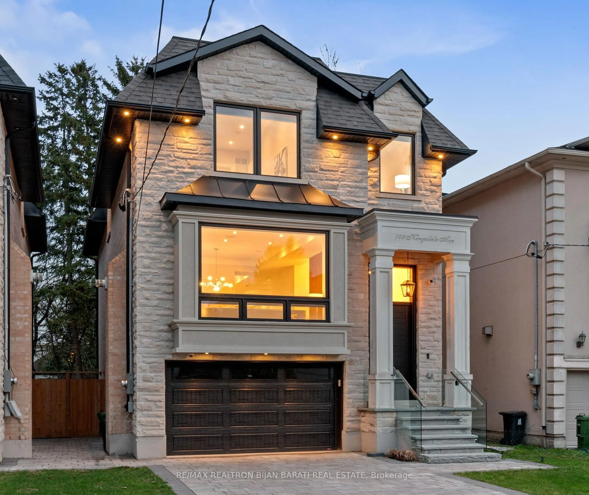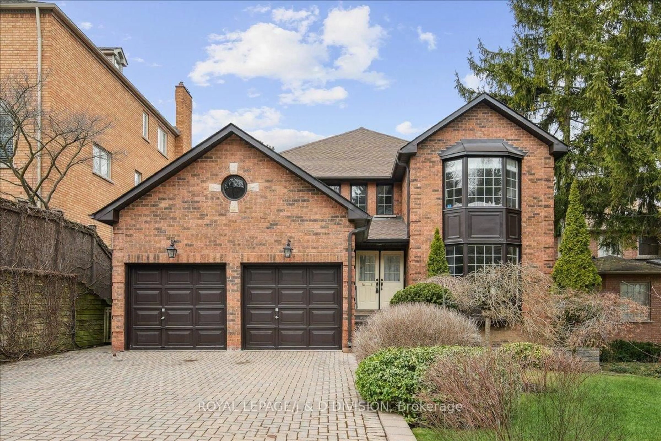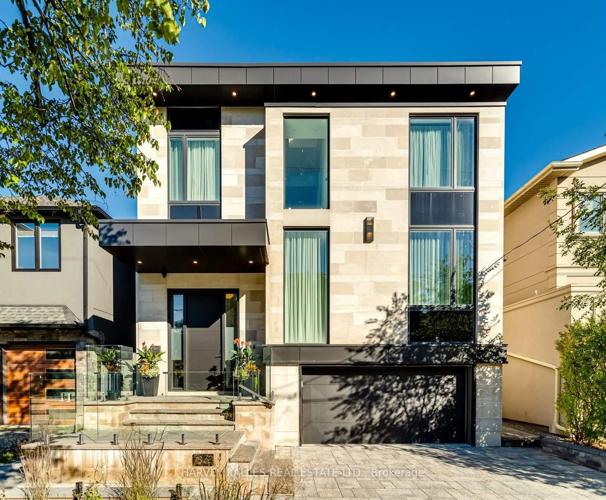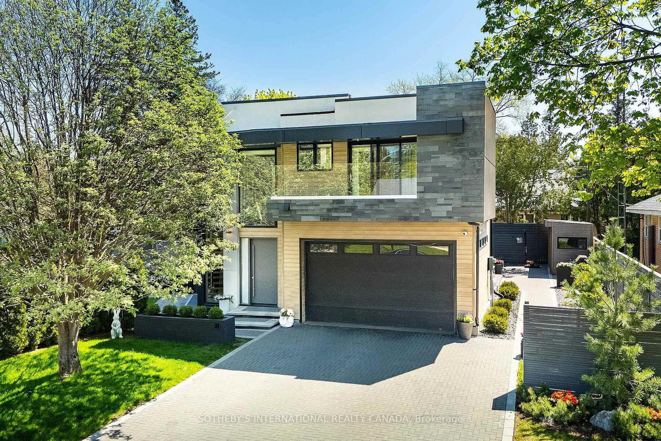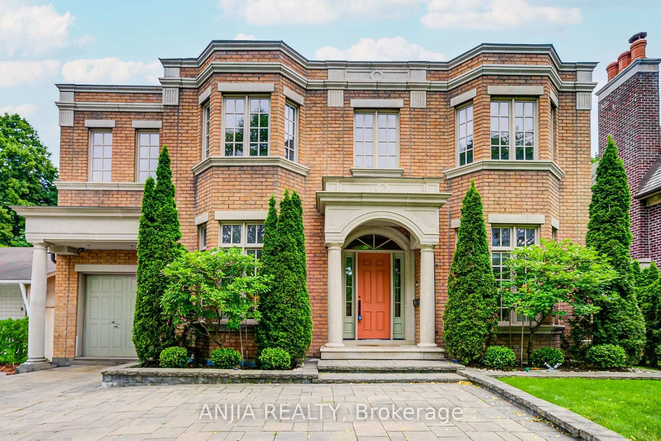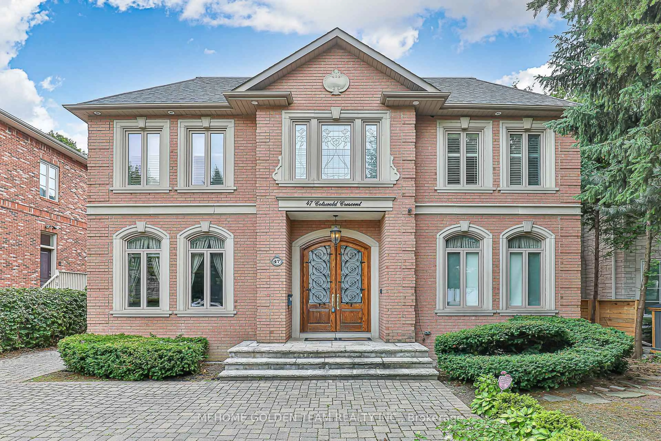An architectural triumph in the heart of Donalda, 12 Tetbury Crescent blends minimalist sophistication with family functionality on a quiet, tree-lined crescent in one of Toronto's most sought-after neighbourhoods. Designed by acclaimed architect David Small and built by Profile Custom Homes, this luxury home sits on a rare pie-shaped lot that widens to 128 feet at the rear and offers approximately 6,900 Sq. Ft. of finished living space across three sun-filled levels. The striking exterior clad in signature tiger stone and Douglas fir panelling hints at the modern design and exceptional quality found inside. Featuring soaring ceilings, oversized Kolbe windows, open riser staircases, radiant heated floors, and imported custom finishes, the home is filled with natural light and refined detail throughout. The designer kitchen includes quartz waterfall counters, Miele appliances, and a hidden appliance wall, flowing seamlessly into the dramatic two-storey great room and covered terrace with built-in BBQ and outdoor fridge. A mudroom, spacious laundry room with pet wash, and direct access to the heated garage offer everyday convenience. Upstairs, the primary suite includes a spa-inspired 7-piece ensuite and custom dressing room, with three additional bedrooms and designer baths. The walk-out lower level includes a wet bar, gym, recreation room, guest suite, and polished concrete floors. Professionally landscaped by Matt Hilton, the backyard features an in-ground pool, outdoor kitchen, and multiple entertaining zones. Steps to the Donalda Club and minutes to top-rated private schools including Crescent, Crestwood, Bayview Glen, and Toronto French School.
Inclusions: All Miele appliances including 36 paneled fridge, 24 paneled freezer, paneled dishwasher, stainless steel wall oven, induction cooktop, built-in microwave; Vent-a-Hood exhaust fan; all flat screen TVs; all window coverings; all bathroom mirrors; Porter & Charles paneled dishwasher; Marvel undercounter fridge; Liebherr 24 wine fridge; Whirlpool washer and dryer (main floor); Miele washer and dryer (second floor); built-in speakers; Sonos sound system where installed; all pool equipment; all outdoor kitchen appliances including DCS built-in BBQ, side burners, and stainless-steel undercounter fridge; built-in pet wash station; garage door opener with remotes and keypad; all security cameras and DVR system; irrigation system; built-in closet organizers; Phyn smart water shut-off; AprilAire humidifier; 2 York high-efficiency forced air gas furnaces; Viessmann gas boiler; 2 central air conditioning units; billiards table and accessories; and air hockey table and accessories.
