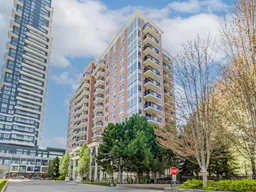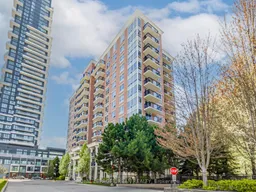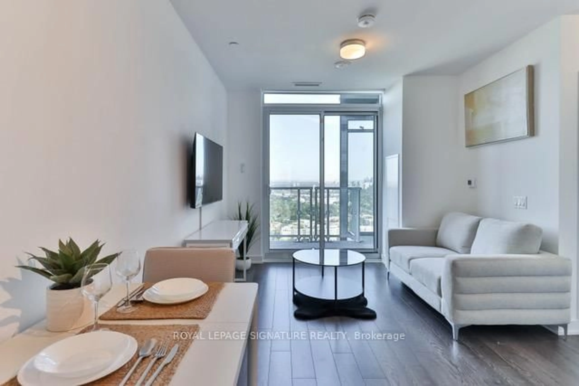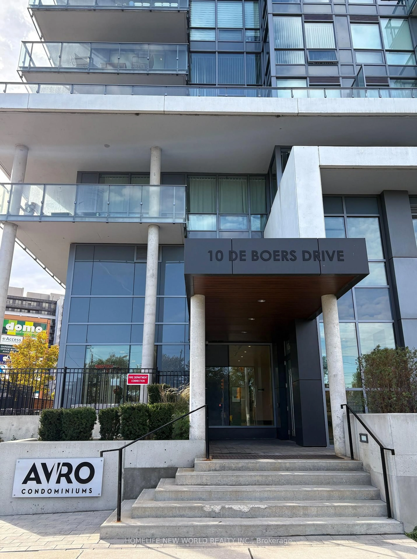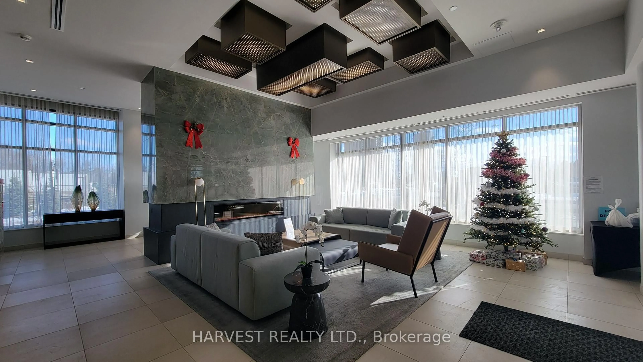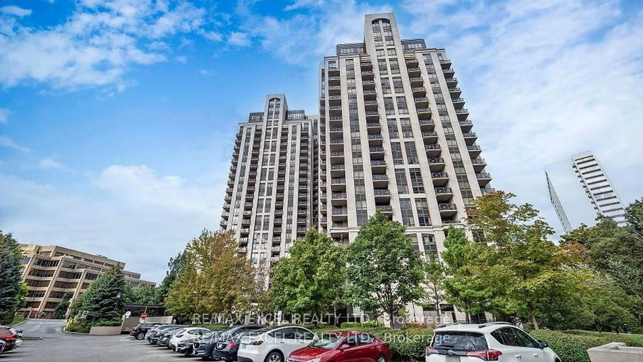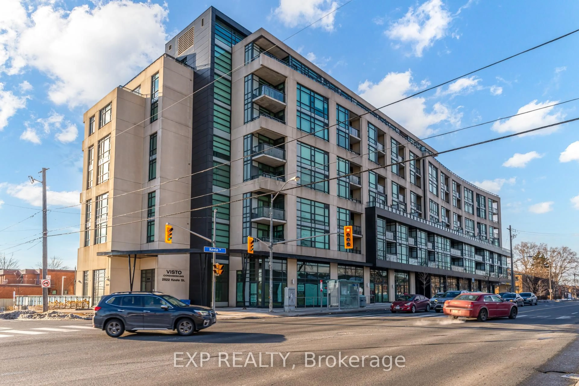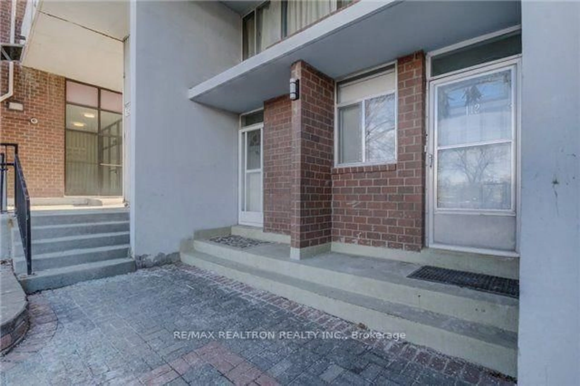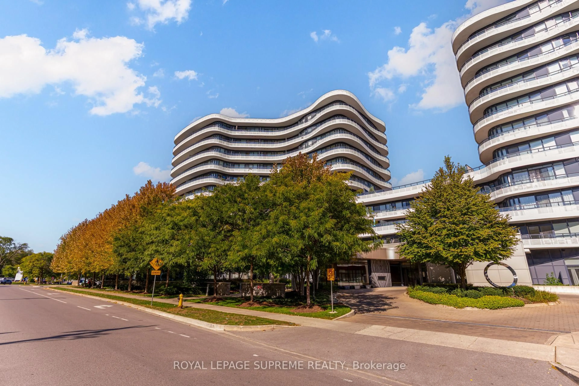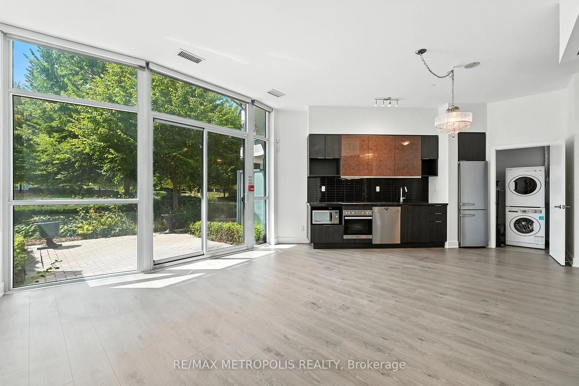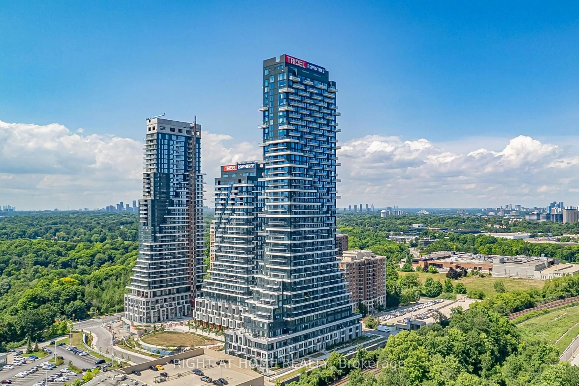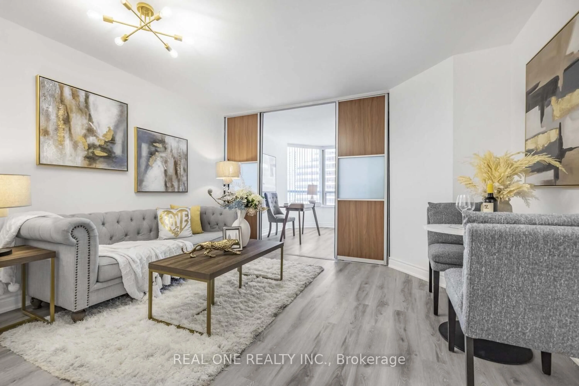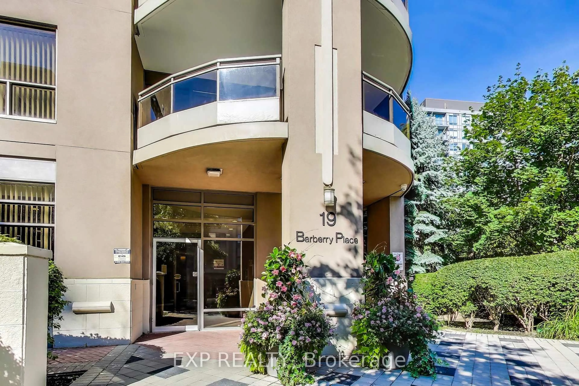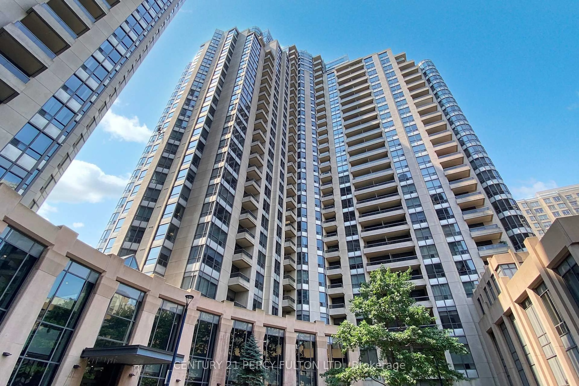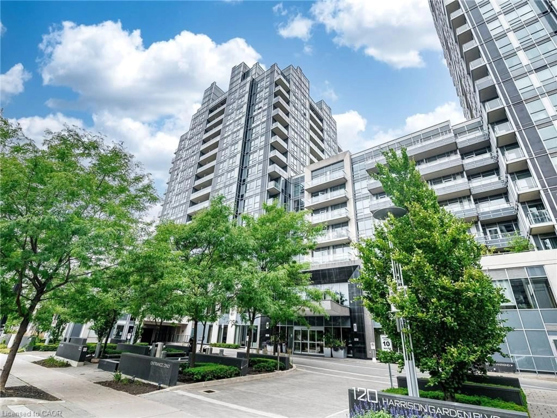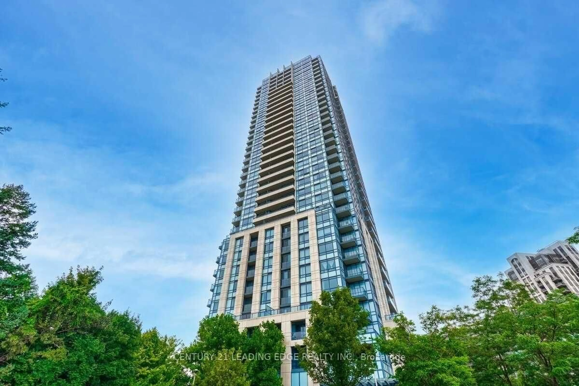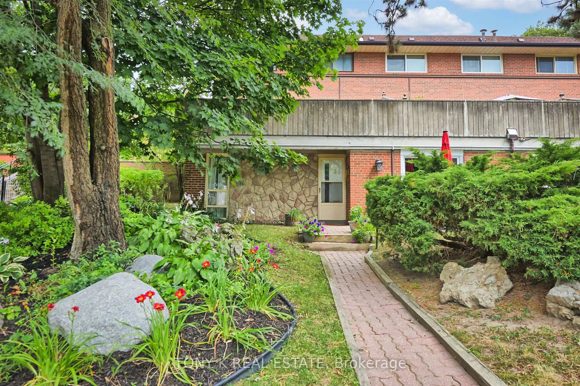Charming, Elegant & Move-In Ready! Welcome To True Pride Of Ownership In This Beautifully Renovated One-Bedroom Condo. Tucked Away In A Highly Desirable Building At 1103 Leslie St. Bathed In Natural Light From Large Windows, This Bright And Airy Unit Features Modern Flooring And An Open-Concept Layout Perfect For Both Daily Living And Stylish Entertaining. The Upgraded Kitchen Boasts Brand-New Stainless Steel Appliances, Custom Cabinetry, A Movable Island, Mirrored Backsplash, Granite Countertops, And An Oversized Custom Sink For Added Function And Flair. The Spacious Primary Bedroom Includes A Walk-In Closet With Built-In Organizers And Direct Access To A Luxurious 4-Piece Ensuite Bathroom. Enjoy Heated Floors, A Custom Rain Shower, Elegant Tilework, And Built-In Niches For Your Personal Care Essentials. Step Out Onto Your Private Balcony, Surrounded By Mature, Flowering Trees - A Peaceful Escape. This Exceptionally Well-Managed Building Offers Recently Renovated Amenities Including A Large Party Room, Games Room, Gym, Hobby Room, And A Guest Suite. Outdoors, Enjoy One Of The Areas Most Celebrated Private Gardens, Exclusive To Residents. Close To Shopping, Entertainment, Scenic Trails, Ravines, Parks, TTC, LRT, And More. There's Truly No Other Unit Like This In The Building. Don't Miss Your Opportunity To Own This Stunning, Move-In Ready Home!
Inclusions: All Electrical Light Fixtures, Window Coverings, Appliances, 1 Parking, 1 Locker.
