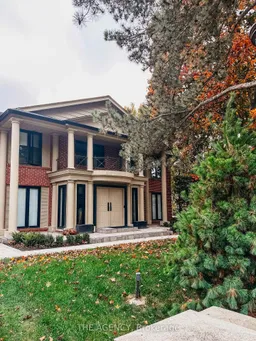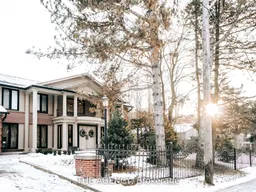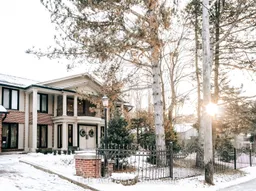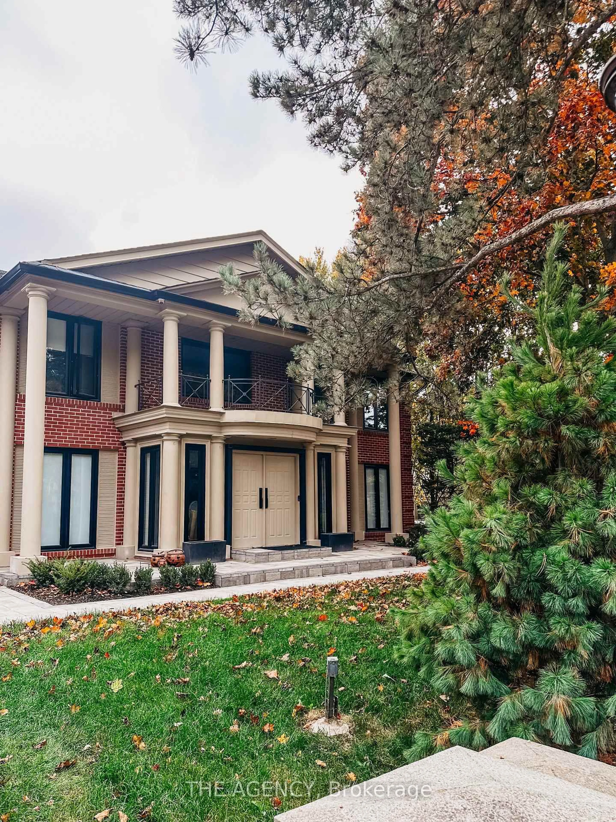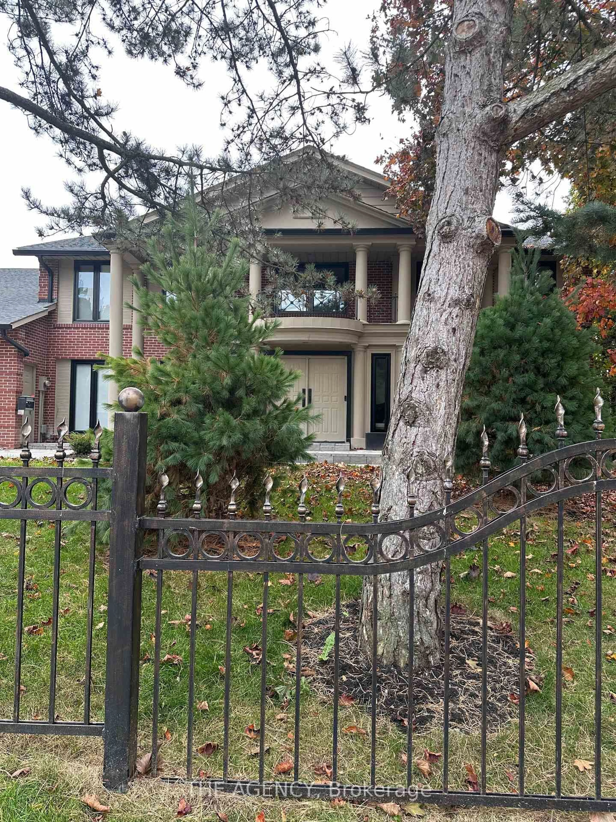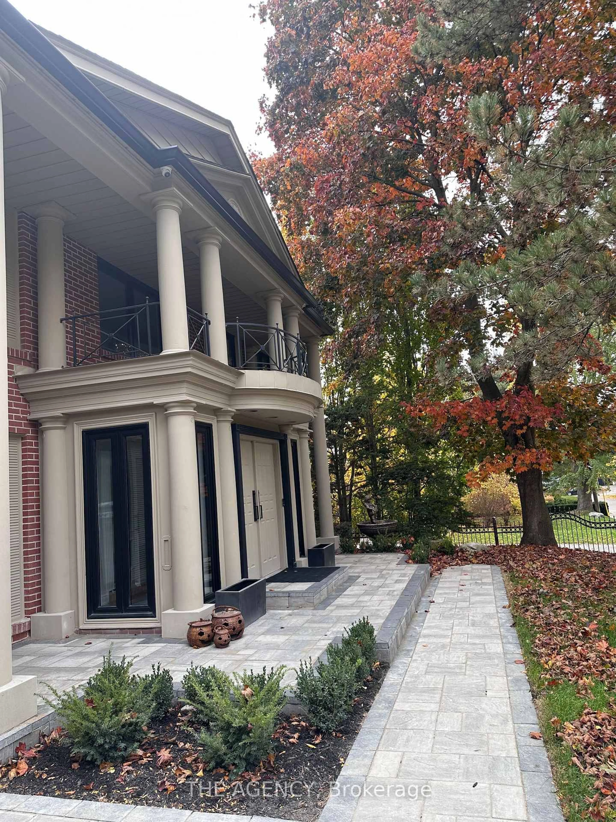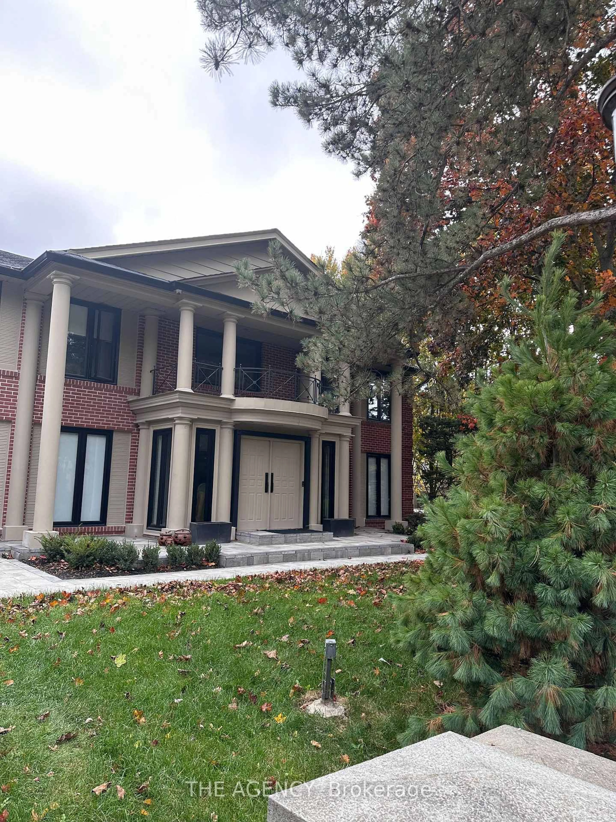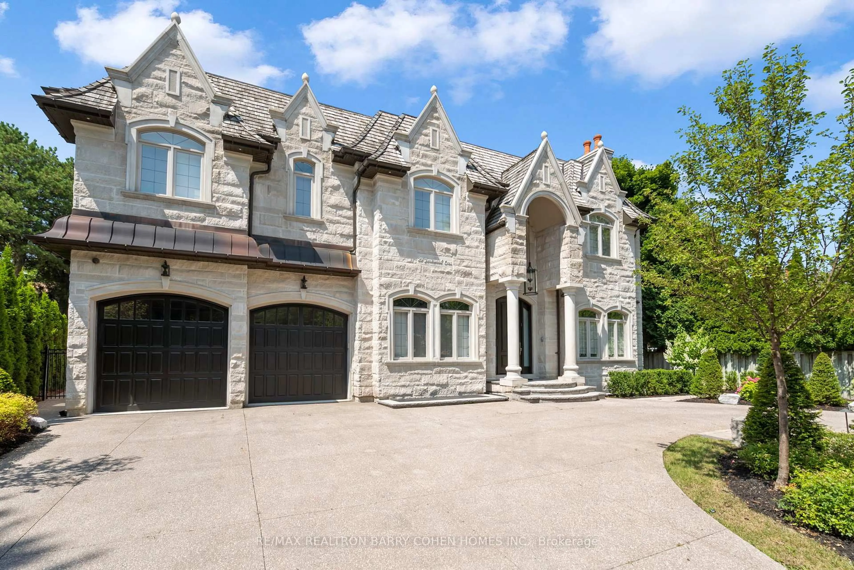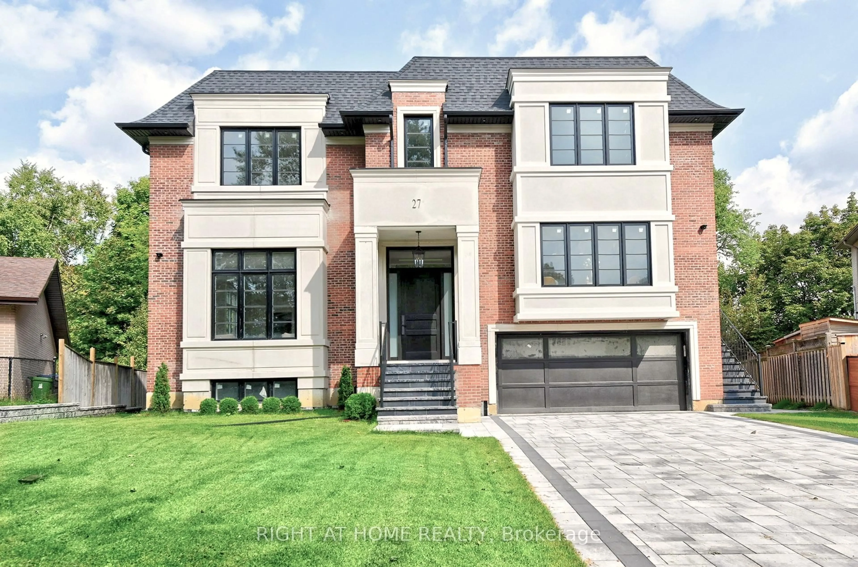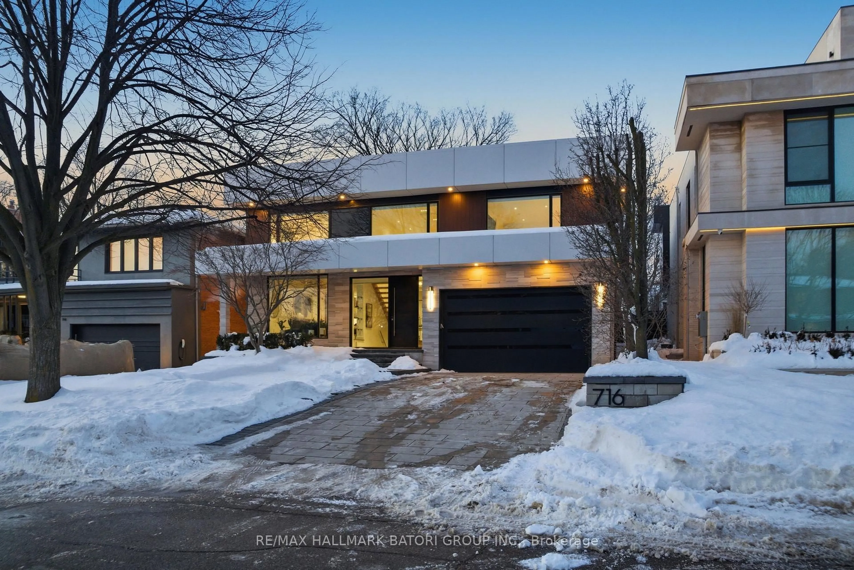7 Shady Oaks Cres, Toronto, Ontario M3C 2L4
Contact us about this property
Highlights
Estimated valueThis is the price Wahi expects this property to sell for.
The calculation is powered by our Instant Home Value Estimate, which uses current market and property price trends to estimate your home’s value with a 90% accuracy rate.Not available
Price/Sqft$1,542/sqft
Monthly cost
Open Calculator
Description
Situated in one of Toronto's most prestigious neighborhoods in the renowned Bridle Path community. This expansive two-story, five-bedroom residence sits on a wide 100' frontage along an exclusive, child-safe crescent. Move in ready, renovated top to the bottom , new roof , new windows , new floor ,much more . As an extra it has permit ready !!!!!! Featuring generously sized rooms, exotic wood finishes, multiple fireplaces, and terraces. The lower level offers a walkout with above-ground windows, a spa, two additional bedrooms, a kitchen, a recreation room, and a media/billiards room. Double-door garage for 3 cars, and parking for 6 more. The beautifully manicured, private, lush grounds complete this exceptional property.
Property Details
Interior
Features
Main Floor
Dining
5.66 x 4.55W/O To Terrace / Window
Office
4.57 x 4.42Window
Family
5.64 x 4.0Fireplace / Window
Kitchen
5.05 x 4.06Centre Island / Modern Kitchen / W/O To Terrace
Exterior
Features
Parking
Garage spaces 3
Garage type Built-In
Other parking spaces 6
Total parking spaces 9
Property History
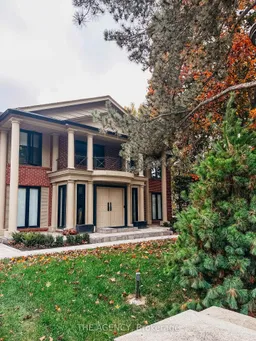 40
40