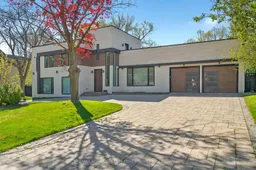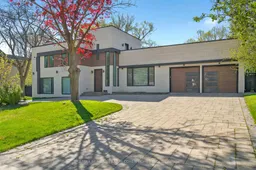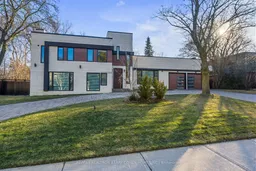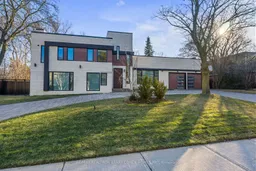Masterfully Updated Bridle Path Home! On Sprawling Forested Lot Bordering Sunnybrook Park. Nestled Within The Much Sought After Glenorchy Community. Showcases Refined Style & Superior Attention To Detail. One Of The Largest Properties & Most Desirable Locations In The Area. Expansive Principal Spaces Beautifully Appointed W/ Contemporary Finishes. In-Ceiling Speakers Throughout & Dual-Entry Elevator Servicing 4 Levels. Stunning 21-Ft. Foyer W/ Custom Chandelier & Porcelain Floors. Family Room W/ Gas Fireplace & Walk-Out To Extraordinary Backyard Retreat. Gourmet Chef-Inspired Kitchen W/ Custom Cabinetry, Quartz Finishes & Walk-Out To Pool. Formal Living Room W/ Linear Fireplace & Bookmatched Stone Surround. Primary Suite W/ Bespoke Walk-In Closet, Opulent 6-Piece Ensuite W/ SteamCore Spa & Soaking Tub. Second Bedroom W/ Custom Built-Ins & 3-Piece Ensuite. Third Bedroom W/ Built-In Wardrobe & Convenient Access To 4-Piece Bath. Potential For Large Rooftop Patio. Graceful Main Floor Office W/ Porcelain Floors, Beautiful Views & Access To 4-Piece Bathroom. Lower Level Boasts Rough-In For Second Kitchen, Nanny Suite, 4-Piece Bathroom, Vast Entertainment Room W/ Rough-In For Bar & Walk-Up Access To Backyard. Highly Sought-After Backyard Retreat W/ Oversized Pool, Generous Green Space & Patio, Professional Landscaping, Unobstructed Sun Exposure, Tree-Lined Privacy. Sophisticated Street Presence W/ 10-Vehicle Heated Circular Driveway. Exceptional Address In Torontos Most Exclusive Neighbourhood, Both Secluded In Nature & Situated For Convenience. Immediate Access To Sunnybrook Park, Minutes To Top-Rated Private & Public Schools, Edwards Gardens, Granite Club, Sunnybrook Hospital, York University Glendon Campus, Major Highways & Transit. A Luxury Home Of Unparalleled Distinction. **Power of Sale** everything as is, where is condition; buyer needs to do his/her own due diligence; buyer to verify taxes and measurement; no warranties**







