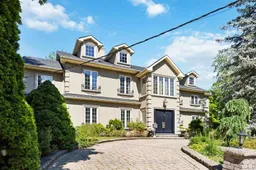Exceptional opportunity in the prestigious Bridle Path neighborhood, Toronto's most coveted address. Luxurious five bedroom, 9 washroom home. Steps from Edwards Gardens. Perfectly situated on a premier corner lot. Impressive floor plan with over 5700 sq ft of above ground living space. Completely renovated 2008. Enjoy the tranquil private fully fenced backyard in a retreat like setting complete with in ground pool outdoor shower & plenty of patio space. Oversized double door entrance into a grand foyer with marble floors overlooking a spacious living room with fireplace and adjoining music room, great for entertaining. Formal dining rm, bay windows with views of the pool in the backyard. Gourmet eat-in kitchen with built-in high end appliances. Center island & countertops finished in stone, built-in lighting in the cabinets. The family room has custom built-in cabinetry & a wood burning fireplace. Large main floor bedroom with w/I closet, ensuite bath & two large closets, ideal for inlaws or a nanny. The second floor has four large bedrooms w/ensuite bathrooms & Jacuzzi tubs. The Primary bedroom has a separate seating area. Enjoy the huge loft media room with two walkouts to balconies, this space also has an additional powder rm. The large landing on the second flr has lots of natural light, ideal for an office. Enjoy your morning coffee or tea in the charming sunroom. The home features a three car garage with direct access to the interior. Solid wood interior doors,Built-in pot lights and hardwood throughout the main & second floors. Generous mud rm ideally situated beside the garage with easy access to the kitchen.Finished basement with a separate entrance, spacious rec room with fireplace, sauna, cedar closet & a wet bar with stone counters. Built-in exterior irrigation system. All new landscaping in the backyard was completed last year. A sought after address among multi-million dollar homes, this property is ready for your personal touch and being sold as is.
 39
39


