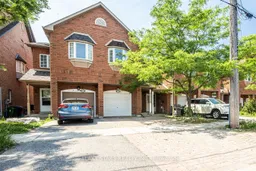Welcome to Your Dream Home in Victoria Village! Step into this beautifully designed townhouse that perfectly blends elegance, comfort, and practicality. With a bright and airy layout that fills every room with natural light, this 3bedroom, 4-bathroom home is ready for you to move in and make it your own. The heart of the home is the modern kitchen, complete with a pantry and walk-out sliding doors that lead to a private, fenced backyardideal for summer barbecues, quiet gardening, or simply unwinding at the end of the day. Upstairs, the oversized primary bedroom is a true retreat, featuring a walk-in closet and a 4piece ensuite. Each bedroom offers generous space and light, creating a sense of calm and comfort. Unlike others, this home features a fully finished basementoffering a large bedroom with a closet, a 3-piece washroom, and the flexibility to create a rec room, gym, or private guest suite. Additional highlights include a roof replaced in 2018 and a charming interlock front, adding curb appeal and low-maintenance elegance. Located in the sought-after Victoria Village community, you're just steps from Eglintons Golden Mile, where dining, shopping, and everyday conveniences await. Walk to parks, community centers, places of worship, and more. With easy access to TTC, the DVP, and Hwy 401, commuting is a breeze. This is more than a houseits a place where comfort meets convenience, and where every detail feels just right. Dont miss your chance to call it home.
Inclusions: All ELFs, Kitchen Appliances :(2 Fridges, Dishwasher, Stove, B/I Microwave ), Washer and Dryer, Window Coverings.




