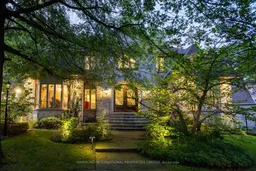Tucked away on a quiet cul-de-sac in the prestigious Bayview Glen community, 6 Fairfield Place is more than a home-it's a statement of elegance and refined living. Designed and built by acclaimed luxury builder Shane Baghai, every detail reflects his signature artistry and craftsmanship.From the moment you arrive, the home's stately presence sets the tone. A wide, pie-shaped lot with manicured landscaping invites you in, while the grand façade hints at the sophistication inside.Step through the doors, and you're welcomed into spaces designed not just to impress, but to be lived in. Sun-drenched rooms flow seamlessly from one to the next-perfect for both intimate family moments and grand entertaining. The custom Salvaranni kitchen, with its sleek cabinetry and top-of-the-line Miele appliances, is the heart of the home. Here, meals turn into memories, whether it's a quiet breakfast overlooking the gardens or hosting friends for an evening of fine dining.The library offers a retreat for quiet reflection, while the living and family rooms invite conversation by the fireplace. Upstairs, the bedrooms create private sanctuaries, each carefully designed for comfort and tranquility.On the lower level, the home transforms into a world of leisure. A custom home theatre promises movie nights with family, while the expansive recreation area is perfect for gatherings that stretch late into the evening.But perhaps the most enchanting feature lies outdoors. Step into your own backyard oasis, where an in-ground pool glistens under the sun and lush landscaping surrounds you with privacy. This is where summer afternoons unfold-children laughing, friends gathered, and evenings spent under the stars.
Inclusions: Subzero Fridge & Freezer, Miele oven, Miele steamer, Miele dishwasher, Miele 4 gas burner, Miele range hood, Subzero wine fridge, Danby wine fridge, Whirlpool Washer, Whirlpool Dryer, Leveluk water purification system, Reverse osmosis water filtering system, Electric car charger, All pool equipment.




