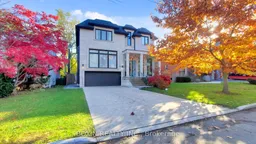A masterpiece of modern craftsmanship offering over 5,700 sq.ft of inspired living in prestigious North York Toronto. Soaring 14' ceilings Library , an elegant floating glass staircase, and radiant heated floors set the tone for sophistication. The chef's kitchen dazzles with Sub-Zero and Wolf appliances, waterfall Statuario quartz island, and a butler's pantry with wine fridge. Four bedrooms each feature a private ensuite, while the primary retreat boasts his-and-her walk-ins and a spa-inspired bath with Victoria + Albert tub and TOTO washlet. The lower level is an entertainer's dream - with a fireplace feature wall, wet bar, gym, and walk-out to a lush backyard complete with hot tub and deck. Smart home automation, built-in audio, and meticulous finishes complete this exceptional family residence.
Inclusions: Sub-Zero Fridge, Wolf 6 Burner Gas Cooktop+Oven W Water Tap, Exhaust Fan, Miele Dw X2, Wolf B/I Wall Oven & Mw, Bar & Wine Fridges, Electrolux W/D, Blinds Thruout, Lutron Home Automation, Sonos Sound Syst, Security Cam, Heated Flrs, Hot Tub
 49
49


