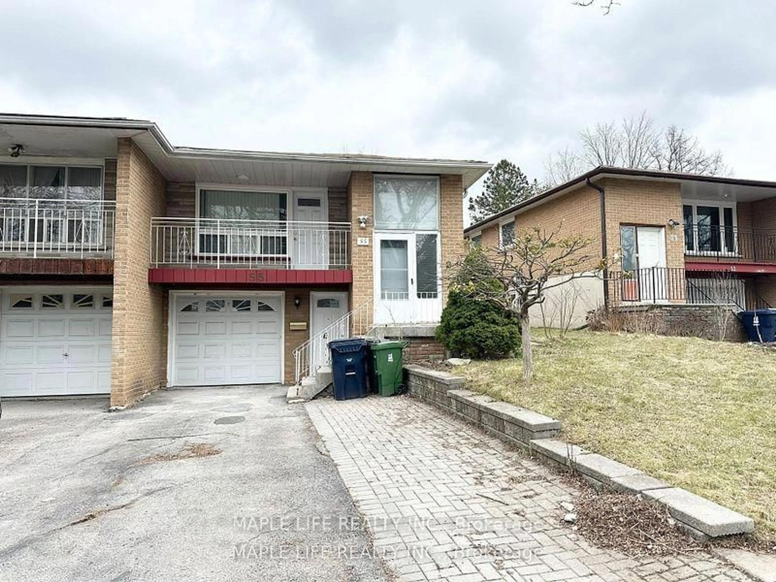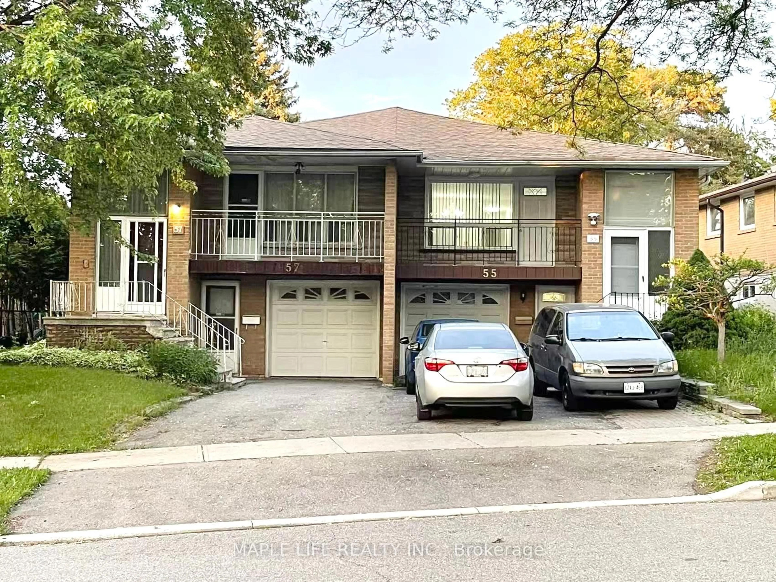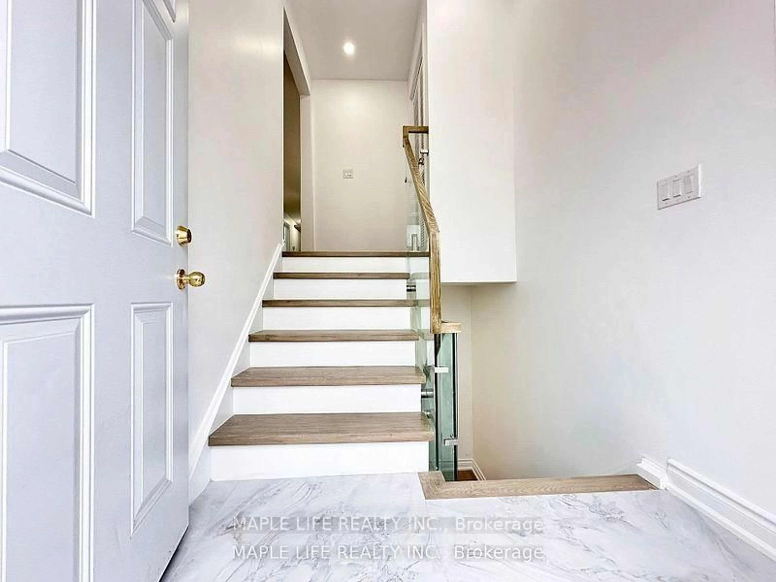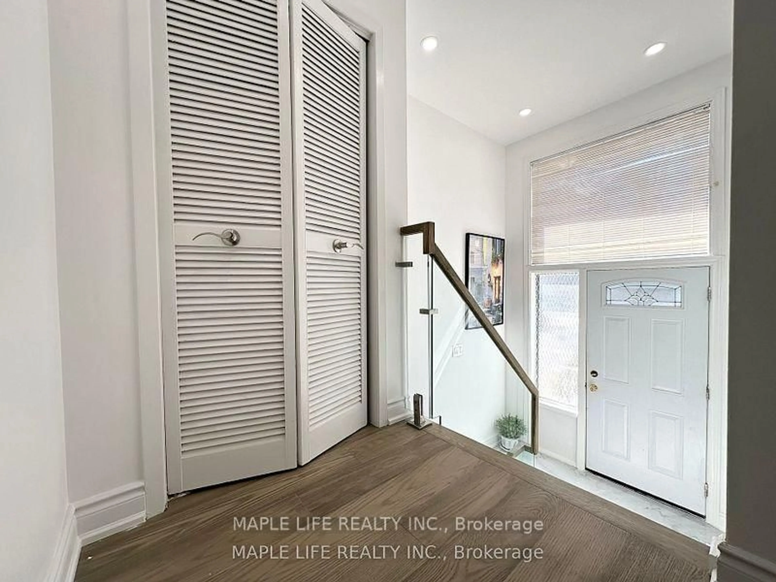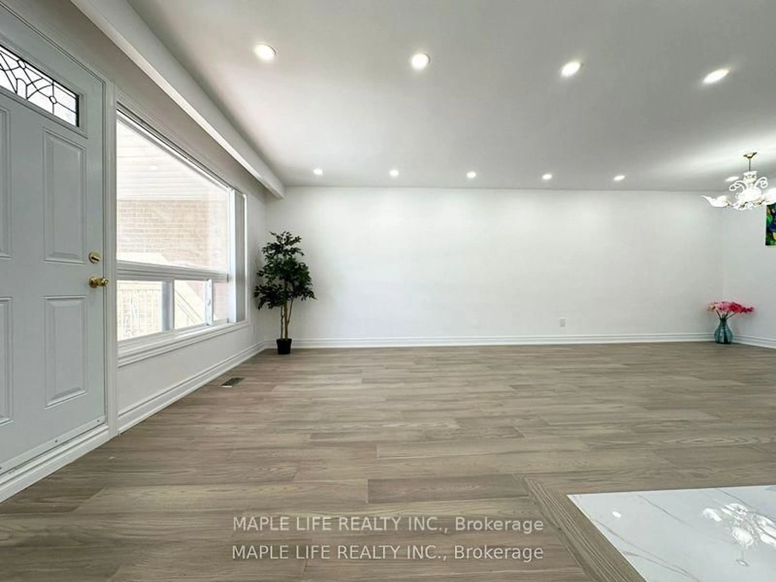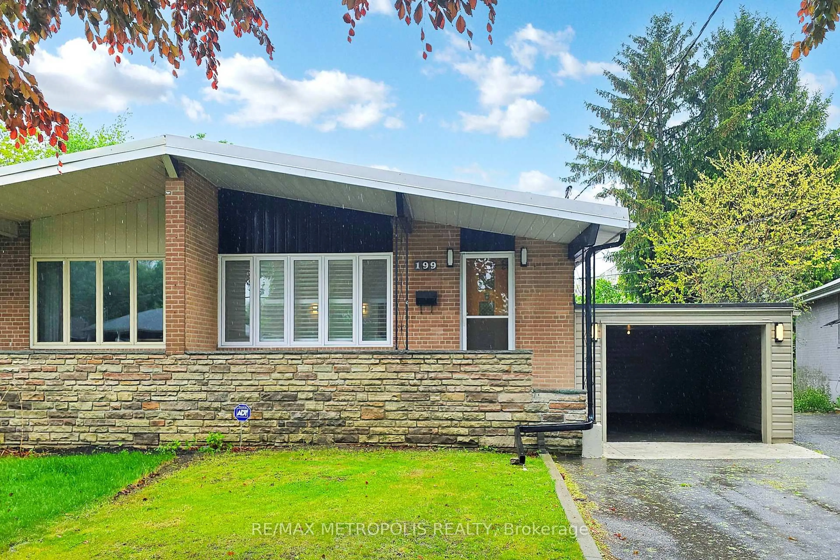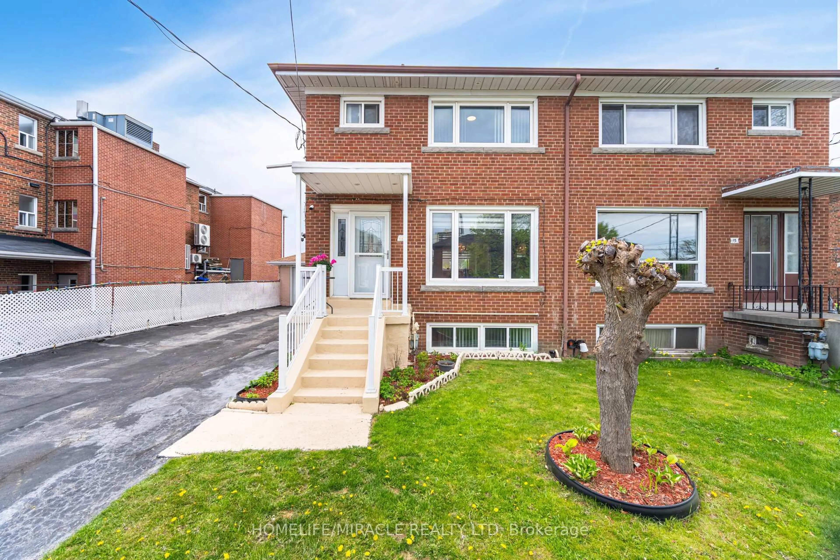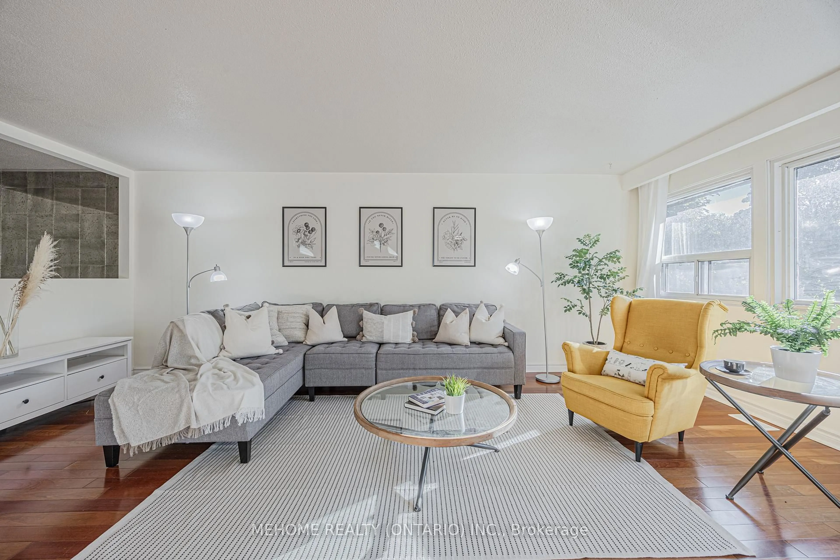55 James Gray Dr, Toronto, Ontario M2H 1N8
Contact us about this property
Highlights
Estimated ValueThis is the price Wahi expects this property to sell for.
The calculation is powered by our Instant Home Value Estimate, which uses current market and property price trends to estimate your home’s value with a 90% accuracy rate.Not available
Price/Sqft$858/sqft
Est. Mortgage$4,681/mo
Tax Amount (2024)$5,837/yr
Days On Market13 hours
Description
Rarely Offered Opportunity To Own Highly Sought After Home In Steeles & Leslie North York Area! Open Concept & Excellent Kept House, Fully Renovated From Top To Bottom Including Upgraded Modern Kitchen With Quartz Counter, Lights Fixtures, Flooring, Wall Painting and More! Fully Finished Separate Entrance Basement With Separate Kitchen, Bathroom and Own Laundry Machine. Over 2200 Sq.Ft Of Total Living Space! Basement can be great Additional Income. 1 Car Garage and 3 Parking on Driveway for Total of 4 Parking Spaces! Walking Distance to Top Ranked Schools including Zion Heights M.S and AY Jackson S.S, Large Community Centre, Parks, Shopping, Grocery & TTC Bus Routes. Minutes Drive to Highway 404 & 401. Don't Miss This Opportunity!
Property Details
Interior
Features
Main Floor
Living
0.0 x 0.0Combined W/Dining / Open Concept / W/O To Patio
Dining
0.0 x 0.0Combined W/Living / Open Concept / Pot Lights
Kitchen
0.0 x 0.0Modern Kitchen / Centre Island / Backsplash
Primary
0.0 x 0.0Ensuite Bath / B/I Closet / Window
Exterior
Features
Parking
Garage spaces 1
Garage type Built-In
Other parking spaces 3
Total parking spaces 4
Property History
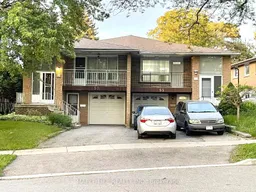
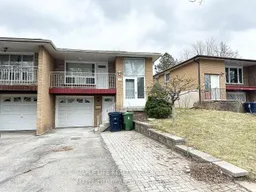 24
24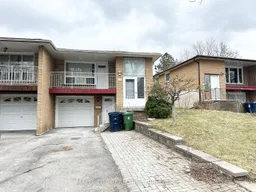
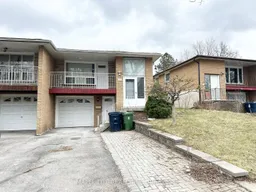
Get up to 1% cashback when you buy your dream home with Wahi Cashback

A new way to buy a home that puts cash back in your pocket.
- Our in-house Realtors do more deals and bring that negotiating power into your corner
- We leverage technology to get you more insights, move faster and simplify the process
- Our digital business model means we pass the savings onto you, with up to 1% cashback on the purchase of your home
