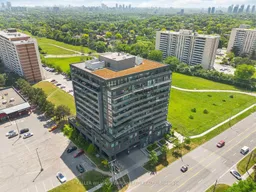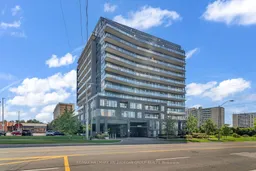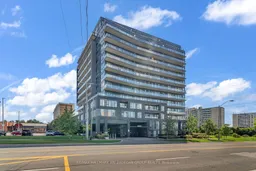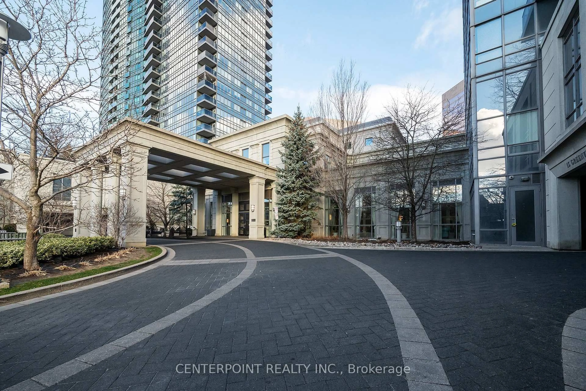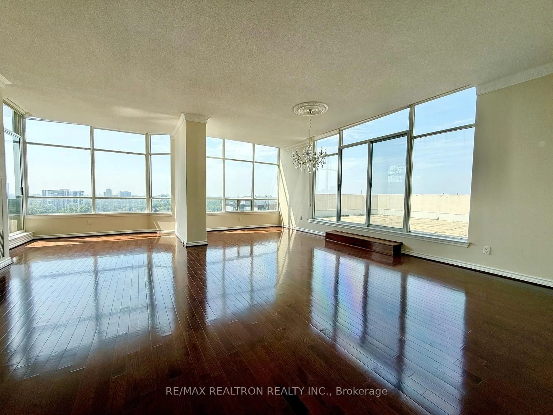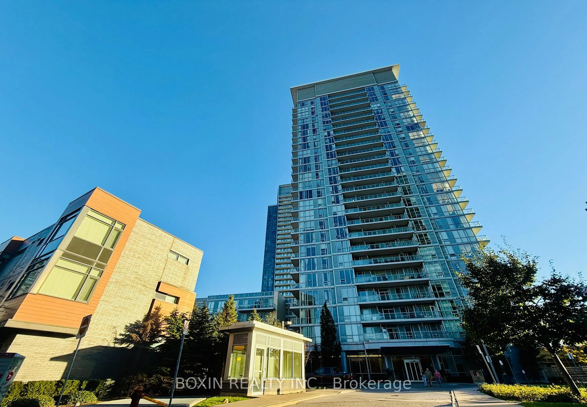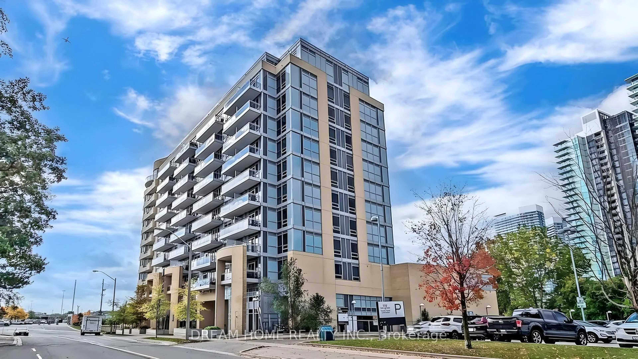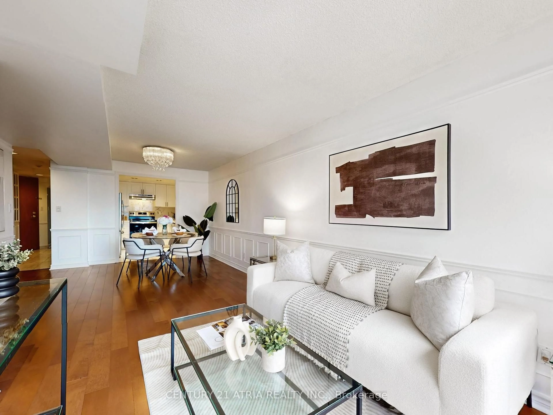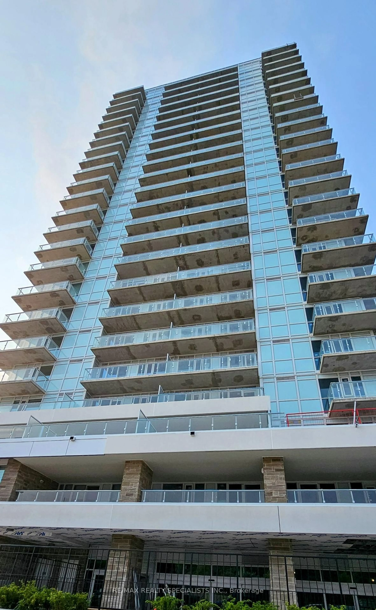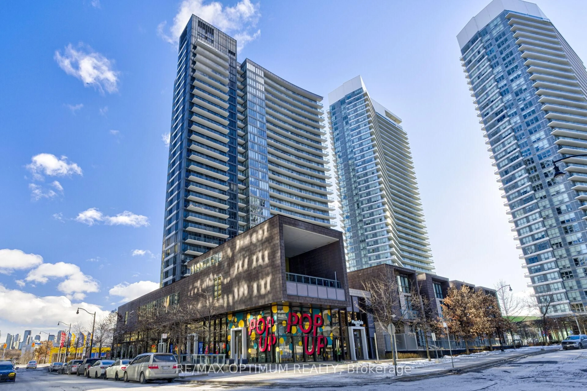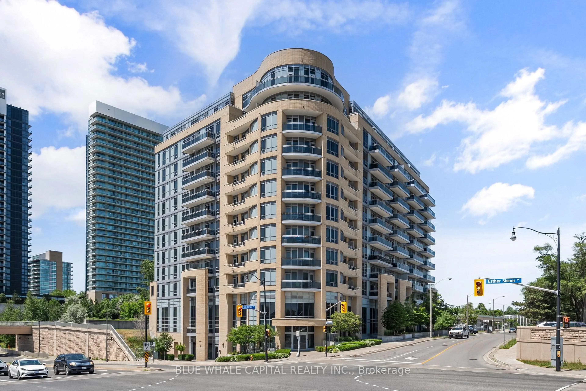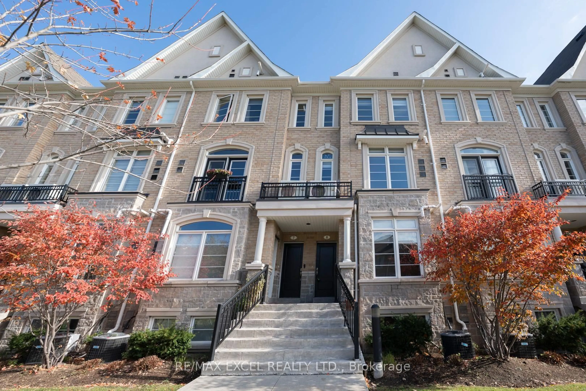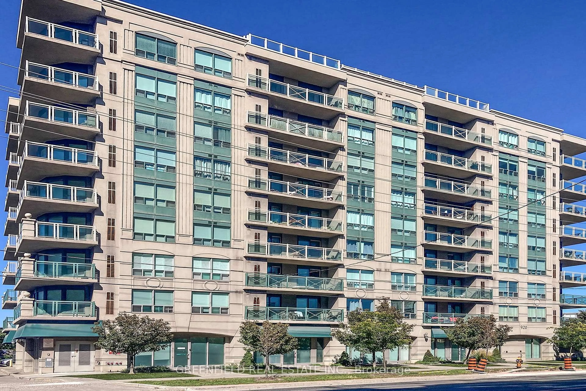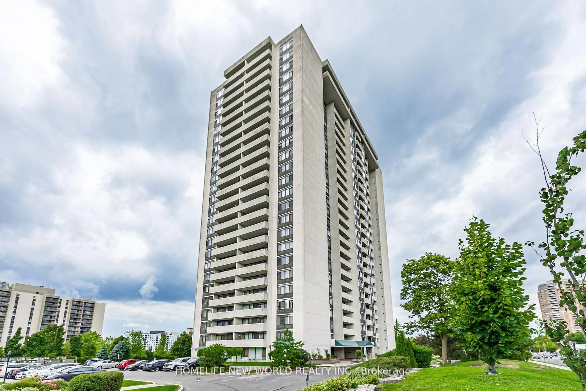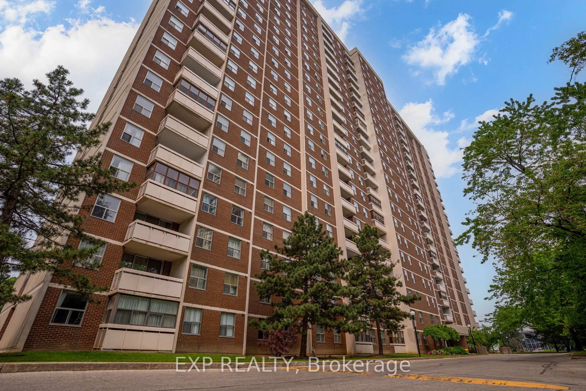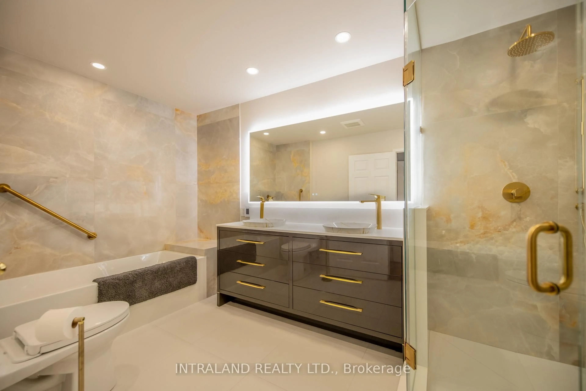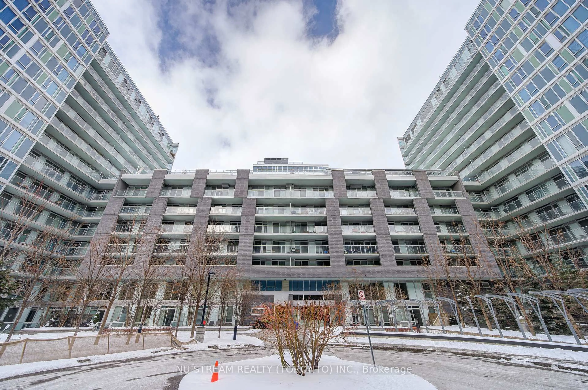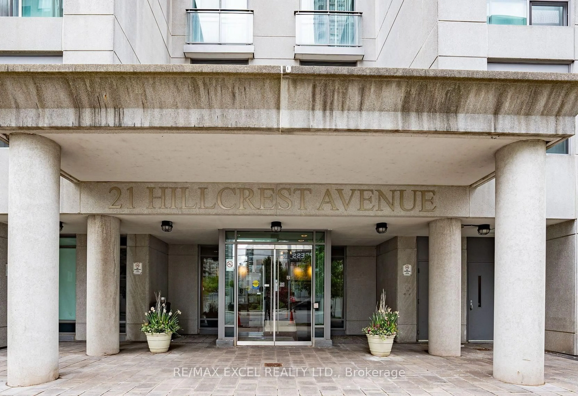FRESHLY PAINTED! Welcome to Bennett on Bayview, located at Bayview and Cummer, where elegance meets convenience in the heart of North York. Built in 2020 and not subject to rental cap guidelines, this spacious 2+den, 2-bath suite offers a perfect balance of modern design and everyday functionality. Step out onto a long, elongated balcony, an ideal space to unwind or entertain featuring private access from the primary bedroom and unobstructed south-facing views of the CN Tower, adding a breathtaking skyline backdrop to your daily life. Enjoy sleek integrated appliances, a generous in-suite laundry room with extra storage, and premium finishes throughout. The building also features a fully equipped gym, party room, and guest suite. Your parking spot is ideally located right next to the P3 elevator lobby for easy access. Located in the prestigious Bayview Woods-Steeles neighborhood, you're steps to beautiful parks, trails, and top-tier schools like Earl Haig and A.Y. Jackson. Transportation is effortless with express bus routes minutes to Yonge & Finch, nearby access to HWY 401 & 404, and Old Cummer GO Station. Enjoy unmatched local amenities: a strip mall plaza downstairs with a grocery store, TD Bank, family doctor, pharmacy, gym, physio, and massage. Across the street you'll find a barber, a medical lab, and another pharmacy. Outdoor lovers will appreciate the park access right outside the front door, perfect for hiking, biking, or running. From luxury living to everyday convenience, Bennett on Bayview truly has it all. This is city living redefined. You don't want to miss it!
Inclusions: Fridge, Dishwasher, Washer & Dryer, Microwave, Stove, Light fixtures
