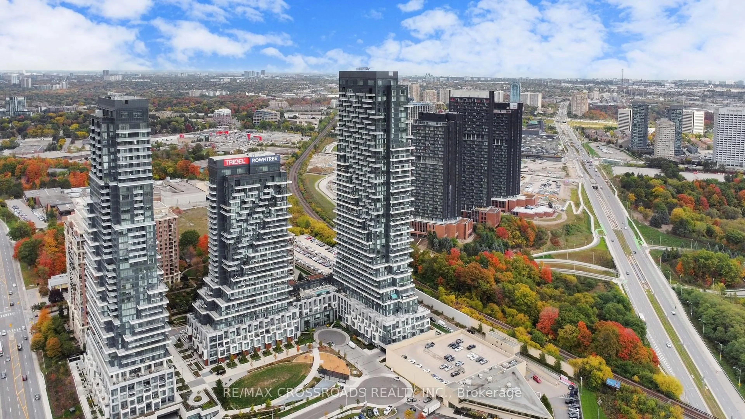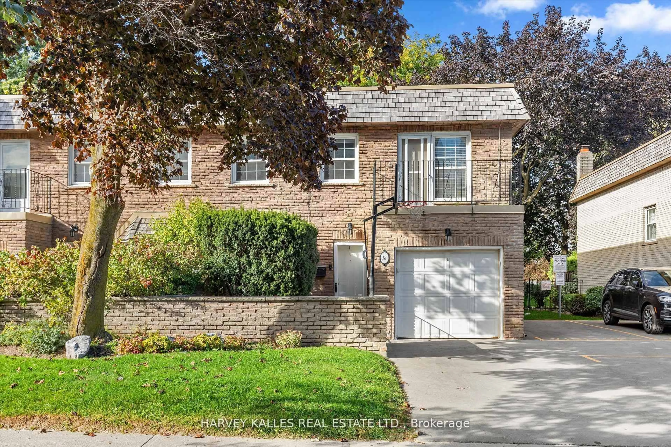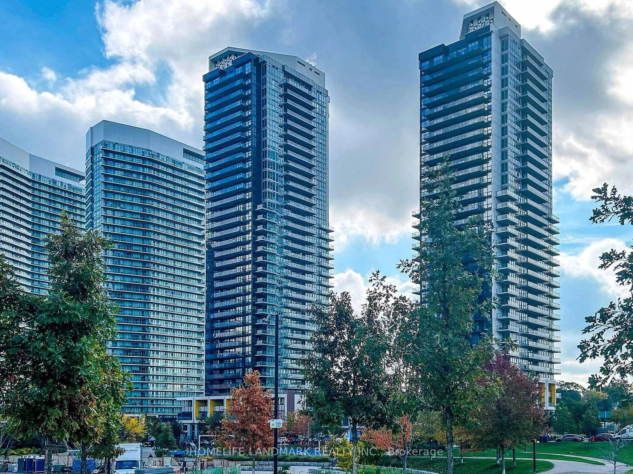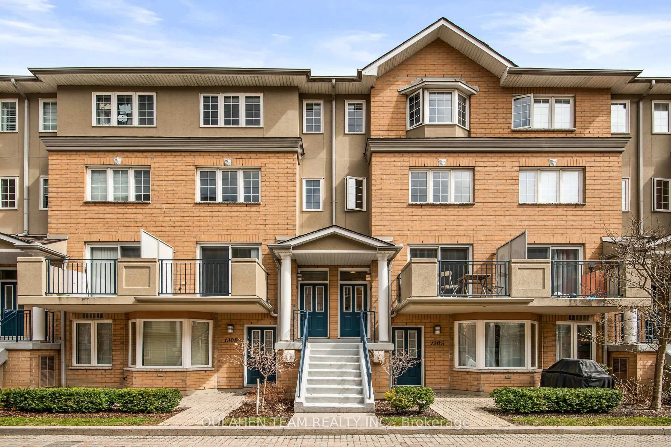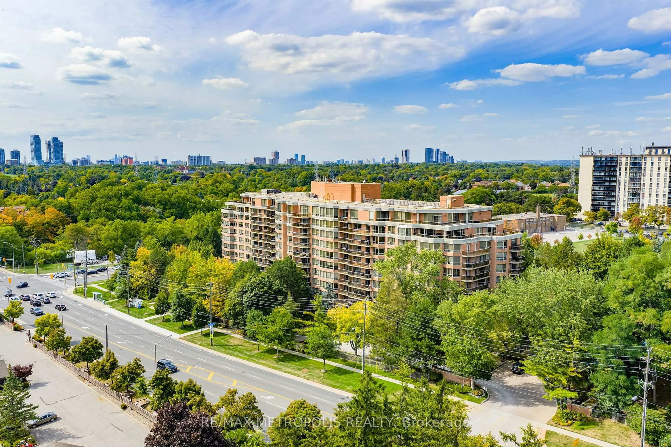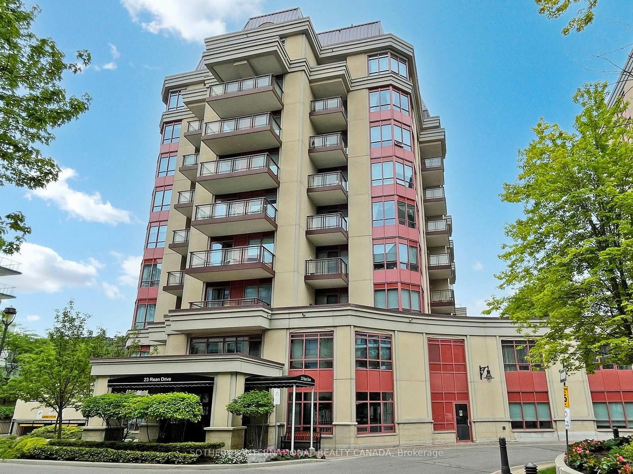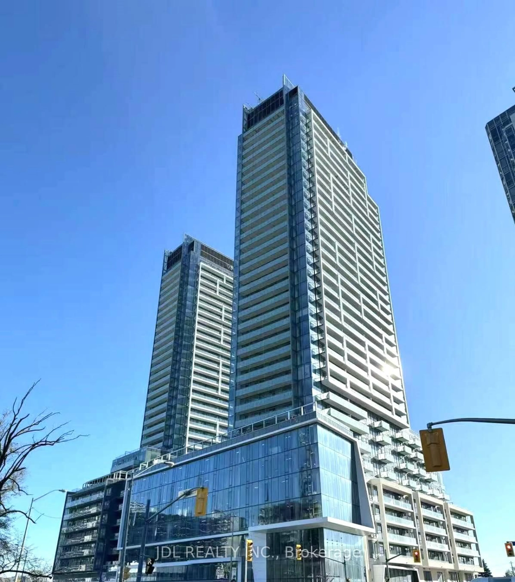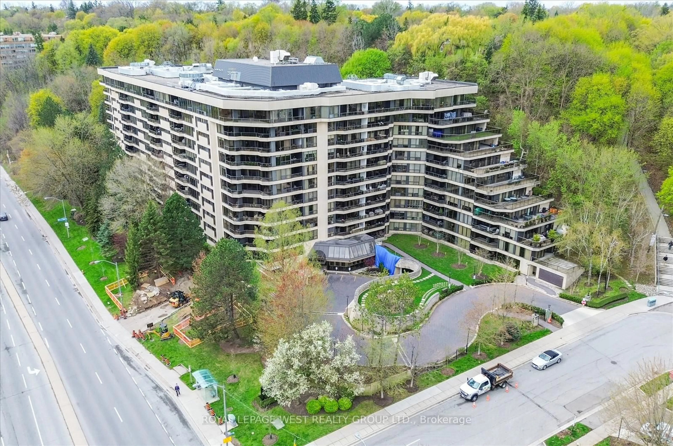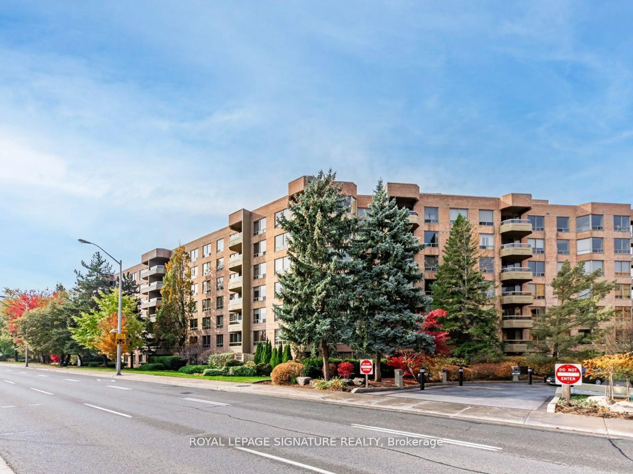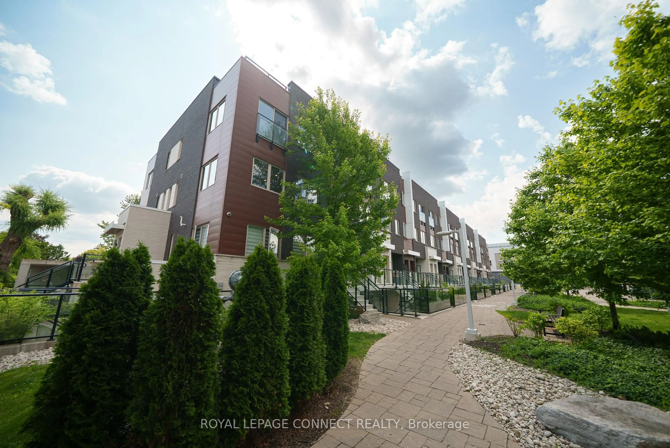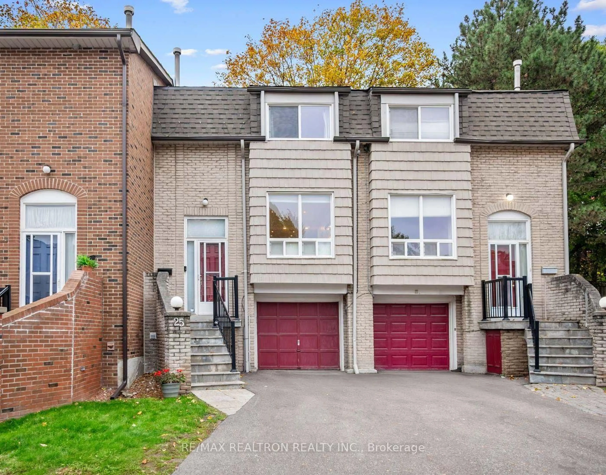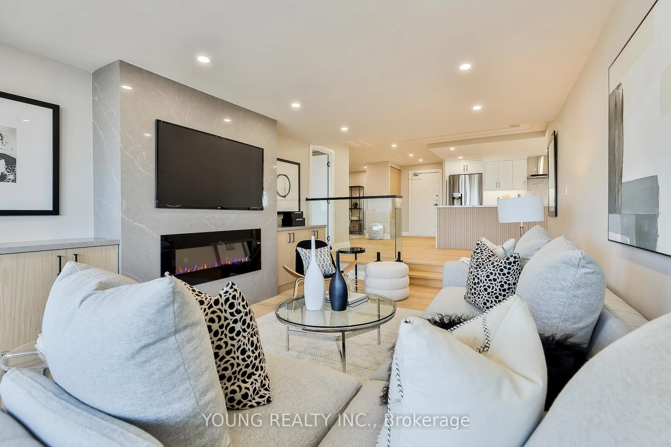Palace Gate is in a league of its own. Built to an exacting standard by the city's finest builder Tridel, the build quality and sophistication resonates. The spectacular suite on offer features the perfect split floor plan with 1681 Square Feet spread over 2 spacious bedrooms and a den. Lovely finishes throughout including marble, granite and hardwood flooring. The Primary suite includes a walk in closet and spa-like ensuite bath. Peaceful North exposure overlooking the trees with a walk out from the kitchen to the balcony. Ample storage space with oversized closets and walk-ins. The luxurious common areas include the grand two-story marble lobby and the array of resort-like amenities. No lack of activities to keep you busy with a beautiful indoor pool, sauna, tennis court, gym and party room. Enjoy the landscaped grounds with an abundance of mature trees and manicured gardens. There is ample visitor parking and out of town guests can utilize one of the two guest suites. With only 169 suites and the smallest unit being over 1200 square feet the exclusivity resounds. Feels like a high end hotel with exceptional facilities and the concierge greets everyone by name. All inclusive condo fees in this superbly run building with property management by Tridel. The prime central North York location offers outstanding access to the finest amenities and shopping including Bayview Village and Fairview Mall. Easy access to major highways and some of the city's best parks. Don't miss out on this tremendous opportunity!
Inclusions: Fridge, Stove, B/I Dishwasher, Washer & Dryer, Light Fixtures, All Existing Window Coverings . California Shutters
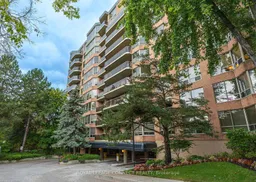 40
40

