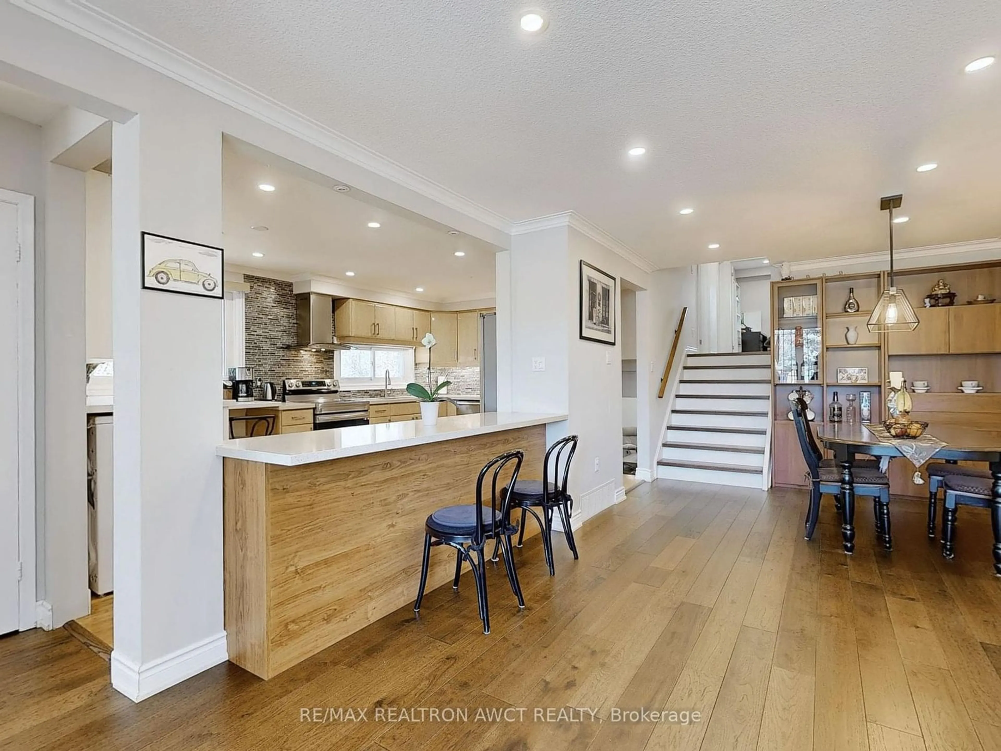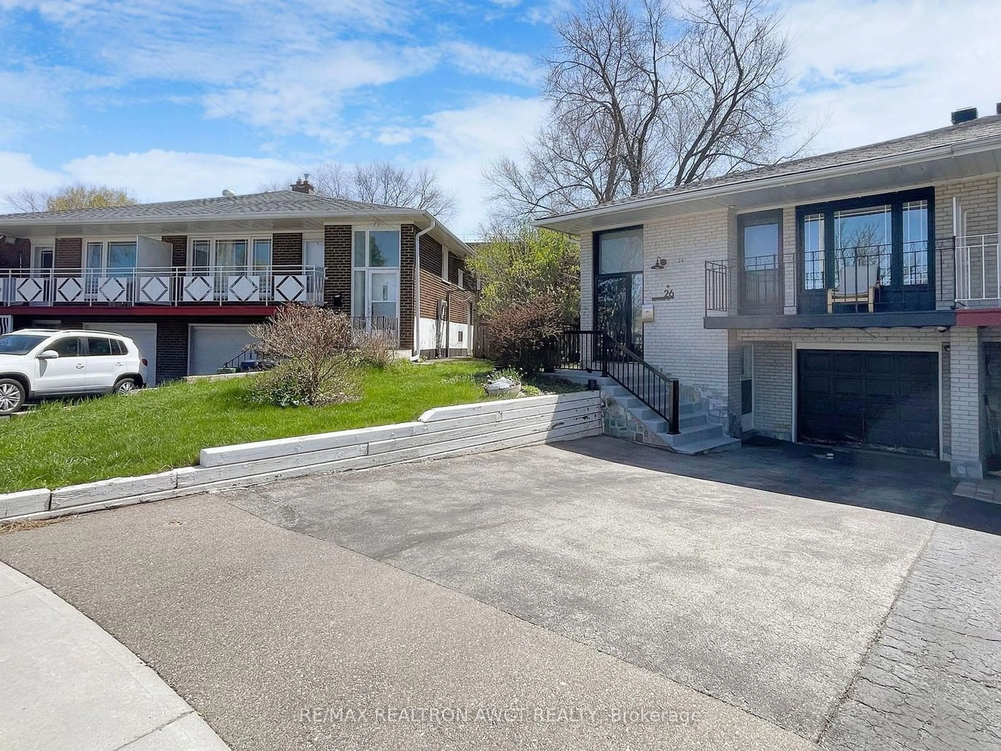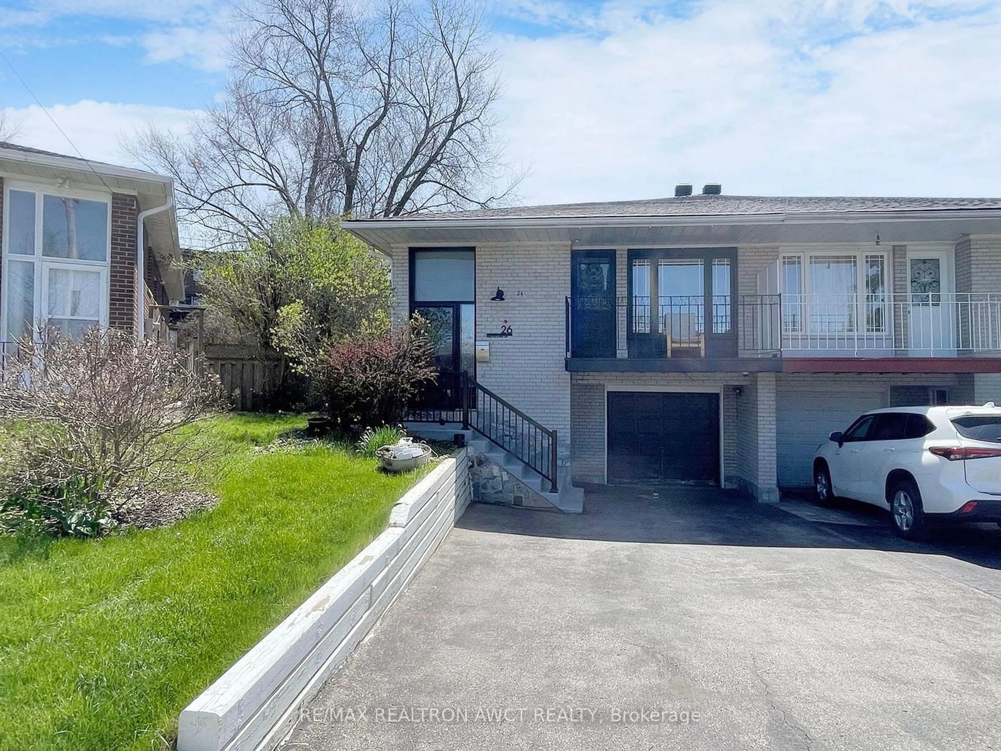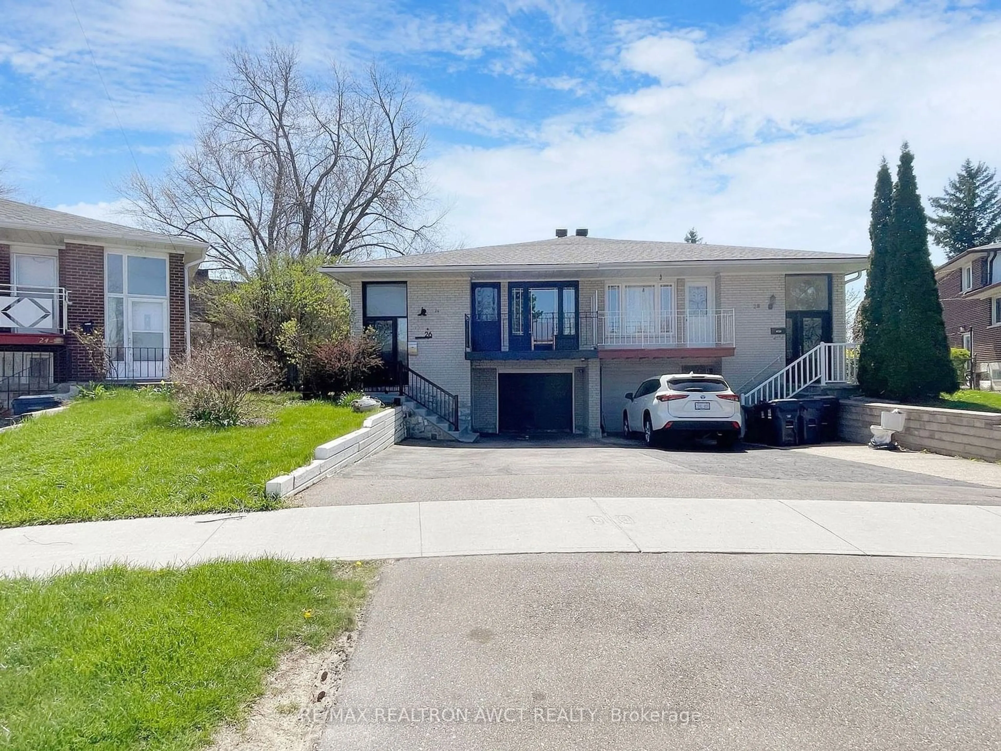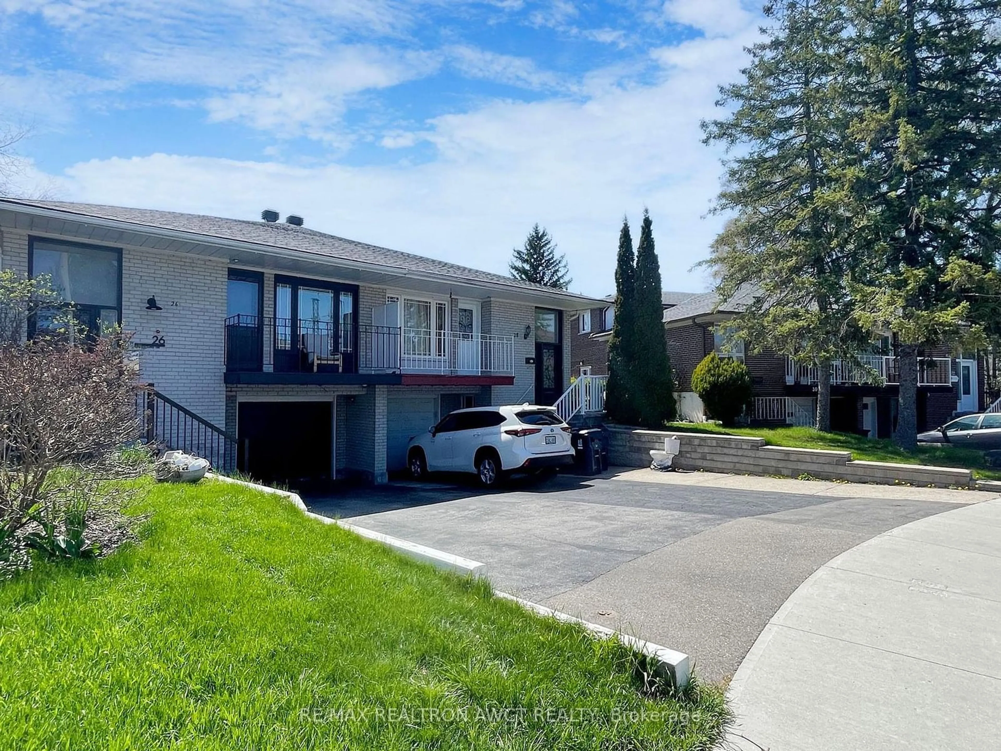26 Greyhound Dr, Toronto, Ontario M2H 1K3
Contact us about this property
Highlights
Estimated ValueThis is the price Wahi expects this property to sell for.
The calculation is powered by our Instant Home Value Estimate, which uses current market and property price trends to estimate your home’s value with a 90% accuracy rate.Not available
Price/Sqft-
Est. Mortgage$6,442/mo
Tax Amount (2023)$4,808/yr
Days On Market282 days
Total Days On MarketWahi shows you the total number of days a property has been on market, including days it's been off market then re-listed, as long as it's within 30 days of being off market.420 days
Description
Welcome to 26 Greyhound Dr Toronto! Completely renovated from top to bottom. Amazing opportunity to own a beautiful, rarely available 5+1bedroom backsplit in high demand Bayview Woods area. 3 Separate entrances ,4 Bathrooms, 2 Kitchens, with the possibility of a third kitchen. Close to Finch/Leslie Sq., Cummer Park Community Centre, Shops, Restaurants, The Don Ravine System Trail. The open-concept living room is sun-drenched from the oversized windows with walk-out to the front balcony. The lush backyard can be your escape from daily life with deck and green space. Top Ranking School District (AY Jackson High School, Zion Heights Middle School). Move-in and Enjoy Your Life.
Property Details
Interior
Features
Exterior
Parking
Garage spaces 1
Garage type Built-In
Other parking spaces 2
Total parking spaces 3
Property History
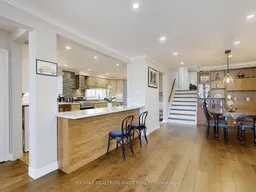 36
36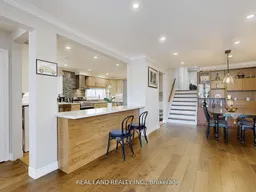
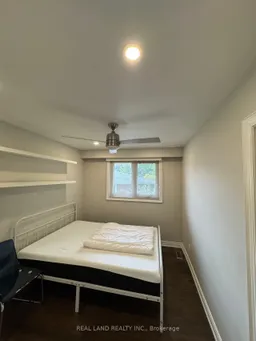
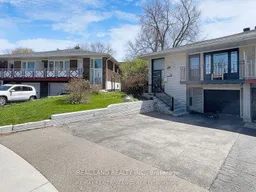
Get up to 1% cashback when you buy your dream home with Wahi Cashback

A new way to buy a home that puts cash back in your pocket.
- Our in-house Realtors do more deals and bring that negotiating power into your corner
- We leverage technology to get you more insights, move faster and simplify the process
- Our digital business model means we pass the savings onto you, with up to 1% cashback on the purchase of your home
