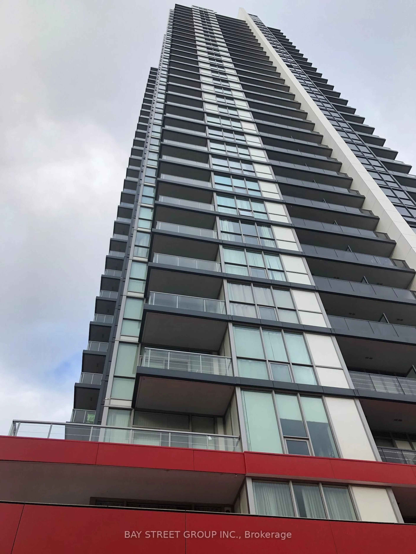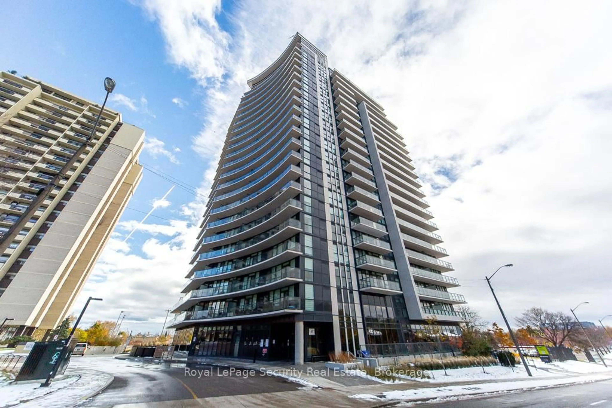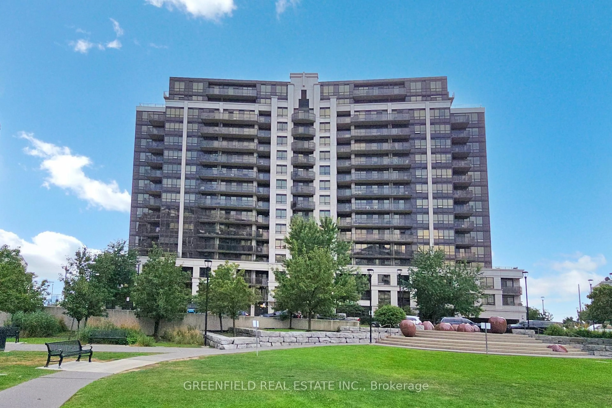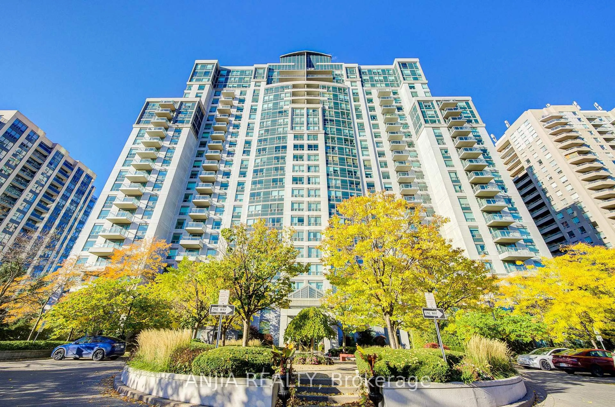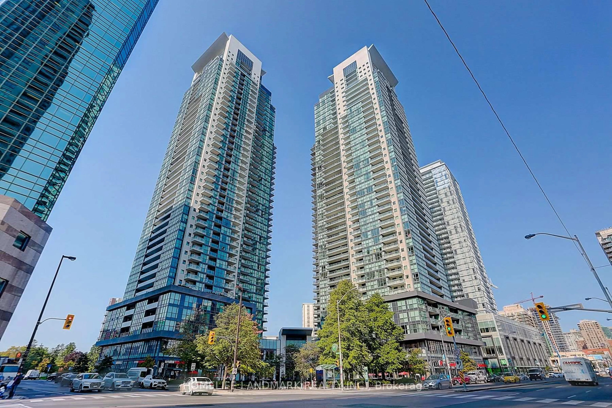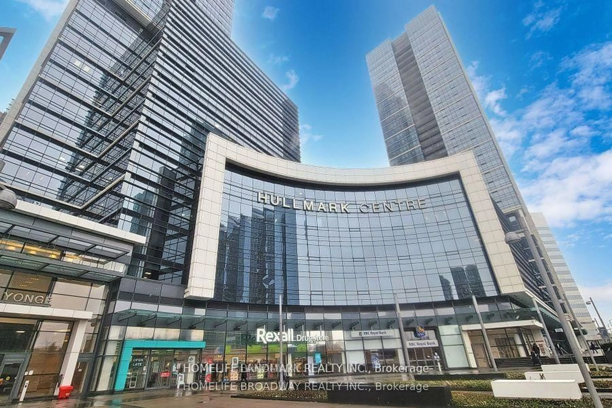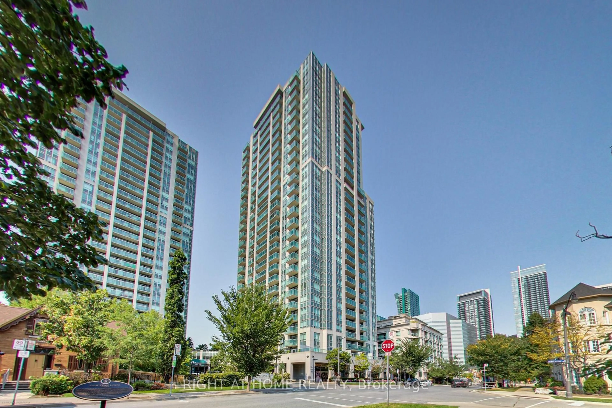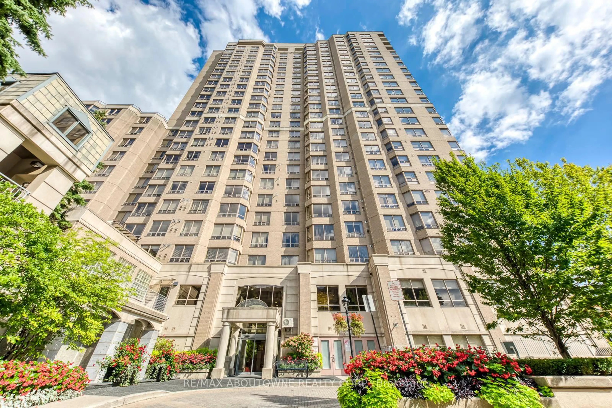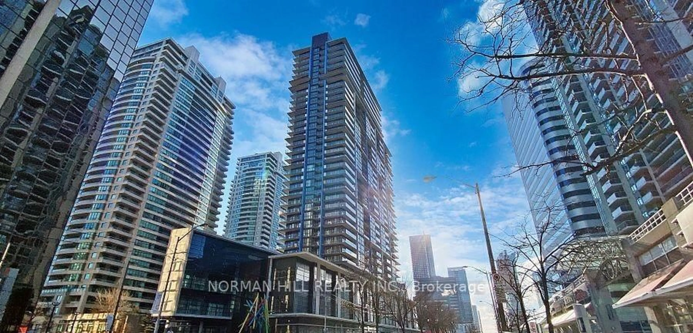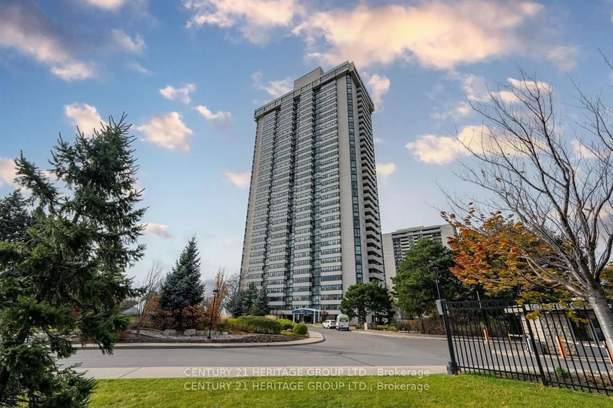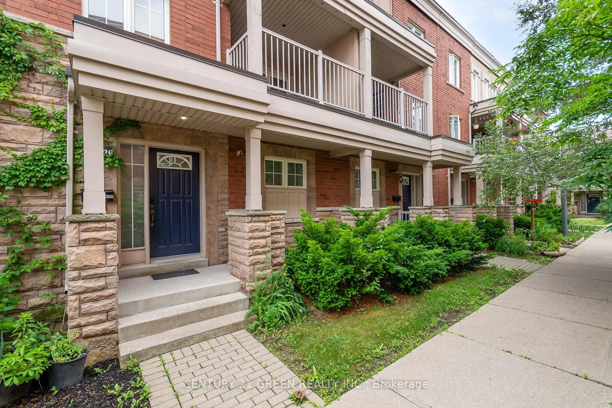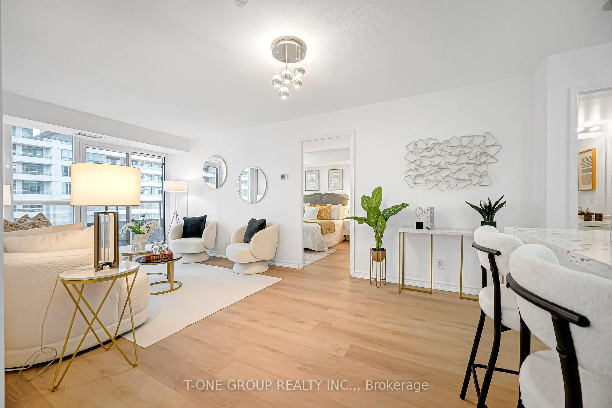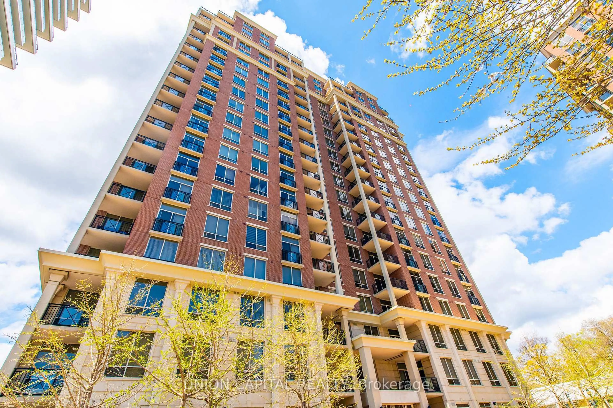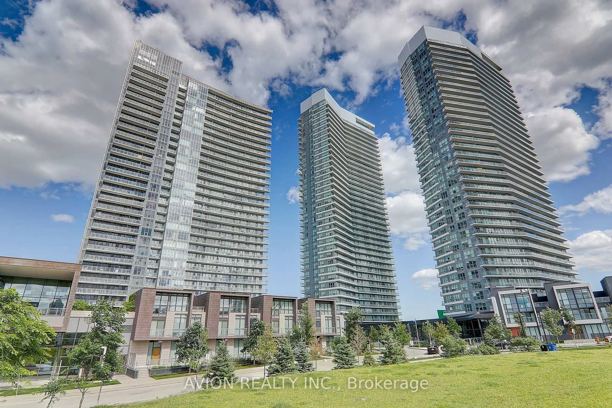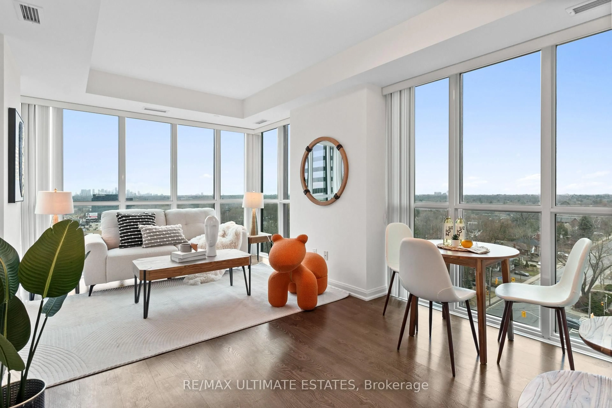Welcome to 24 English Ivyway! This stunning 3-bedroom, 3-bathroom condo townhouse features an exceptional floor plan and is situated in a prime location across from the prestigious Bayview Golf and Country Club. Enjoy convenient access to Highway 404 and TTC transit.Upon entering, you'll immediately notice the bright and spacious ambiance enhanced by natural light streaming through the large skylight, illuminating the main floor down to the dining area. The beautifully renovated kitchen includes quartz countertops, marble backsplash, and elegant engineered hardwood flooring. All three bathrooms have recently been tastefully updated with high-quality finishes and modern style. The primary bedroom offers a luxurious private balcony and a stunning ensuite bathroom complete with a rainfall shower. Additional living space is provided by a spacious rec-room in the basement, perfect for entertainment, relaxation, or an awesome play space for kids. The main floor also features a cozy wood-burning fireplace and a walkout to a charming private patio, ideal for enjoying outdoor moments.
Inclusions: Samsung fridge (2018), Whirlpool Stove (2018), Built-in Dishwasher (2018), Built in range hood, All window coverings, all electric light fixtures, Washing machine, Dryer, Hot water tank is owned.
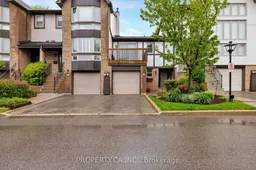 49
49

