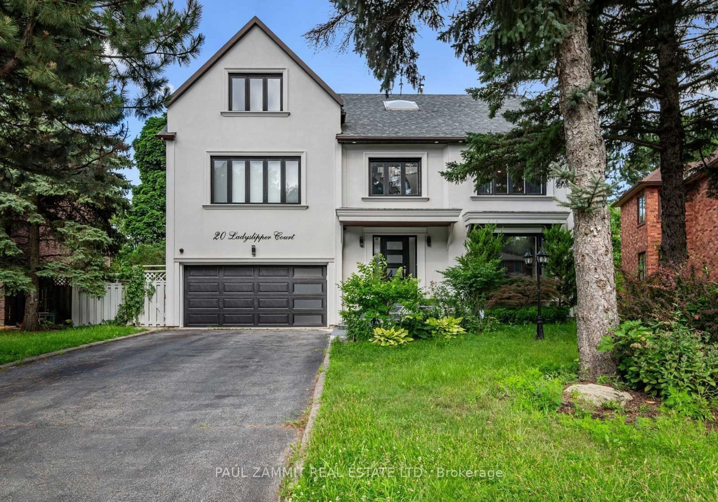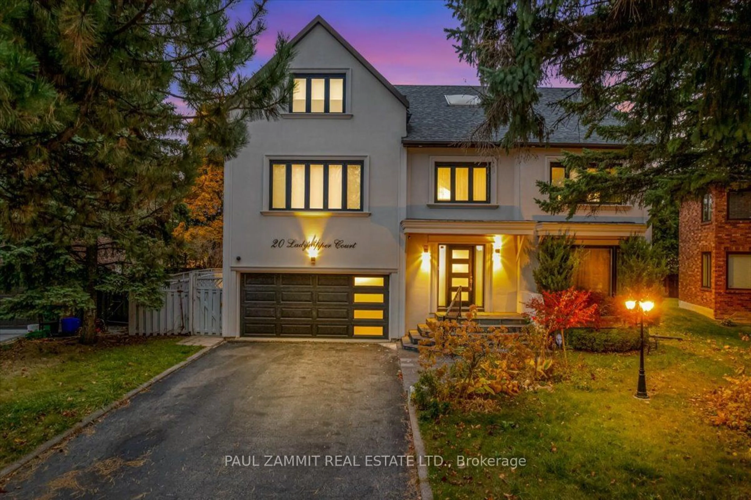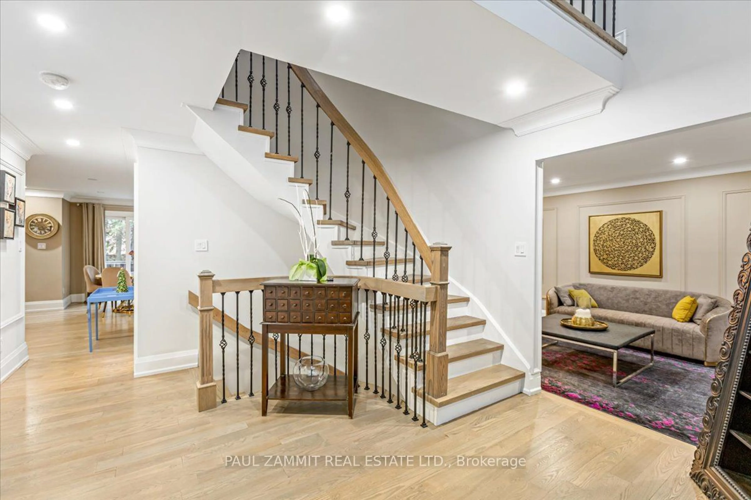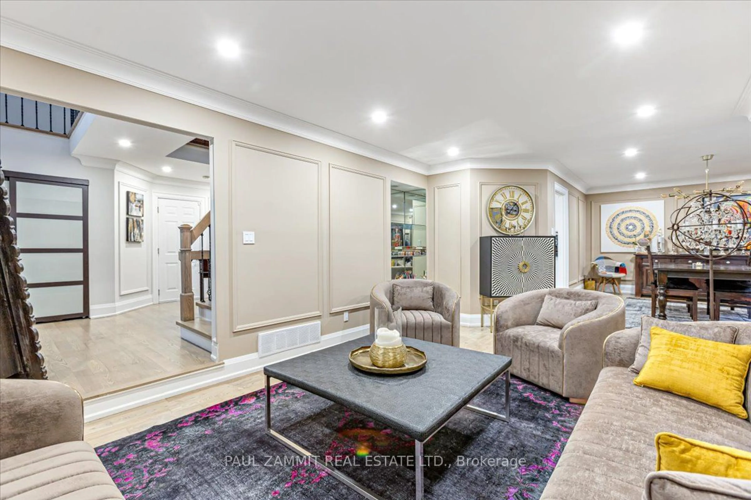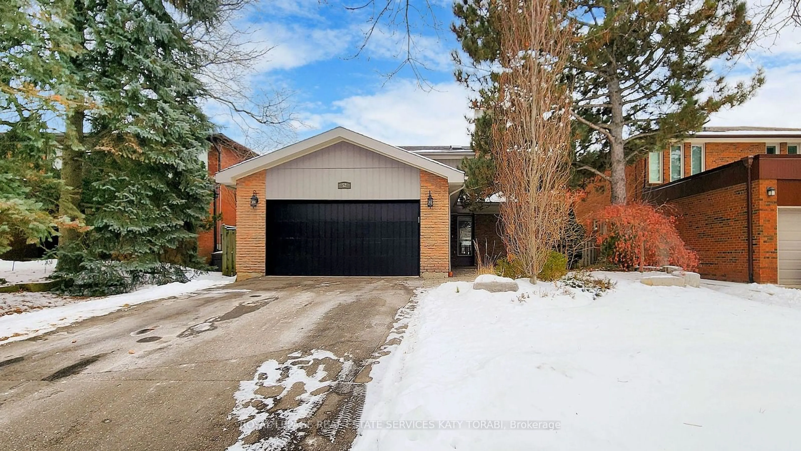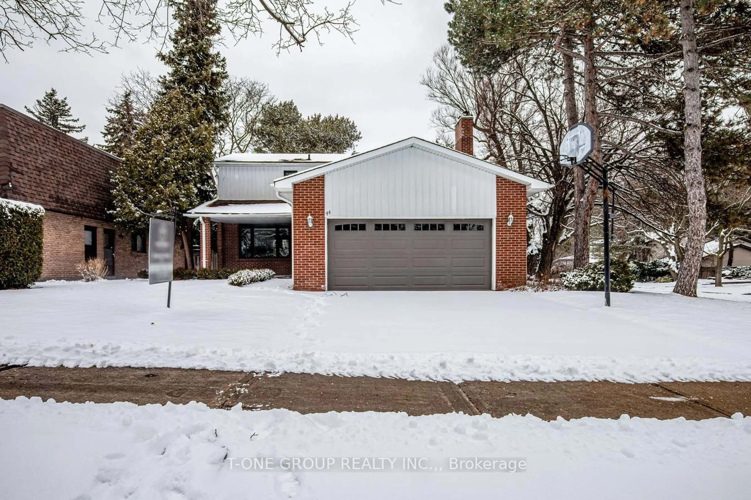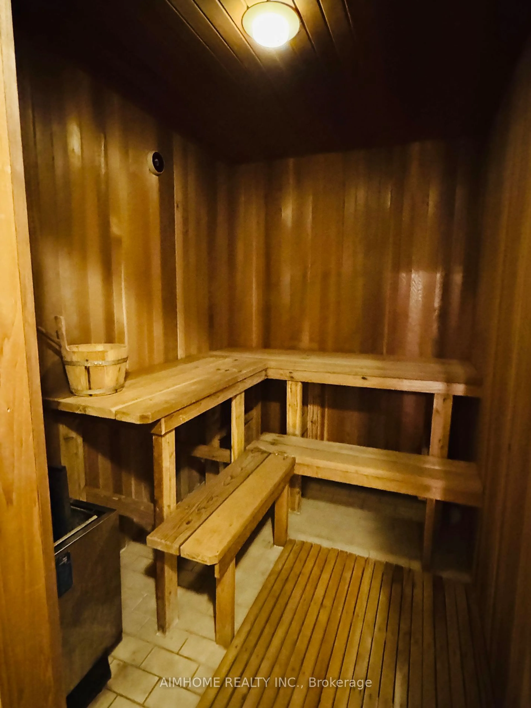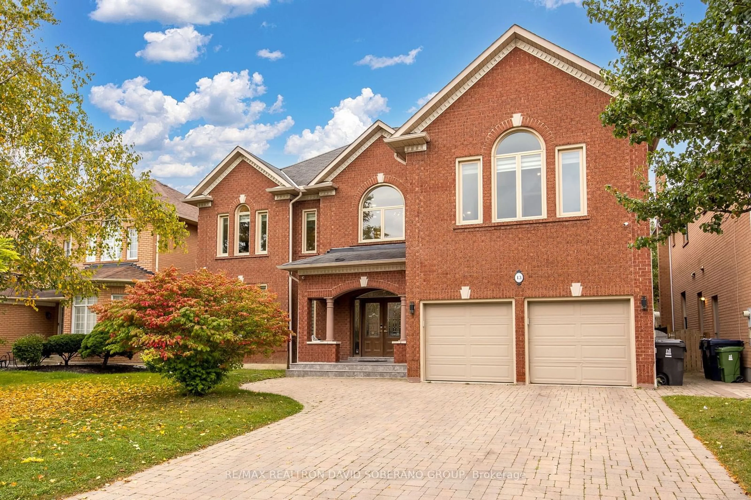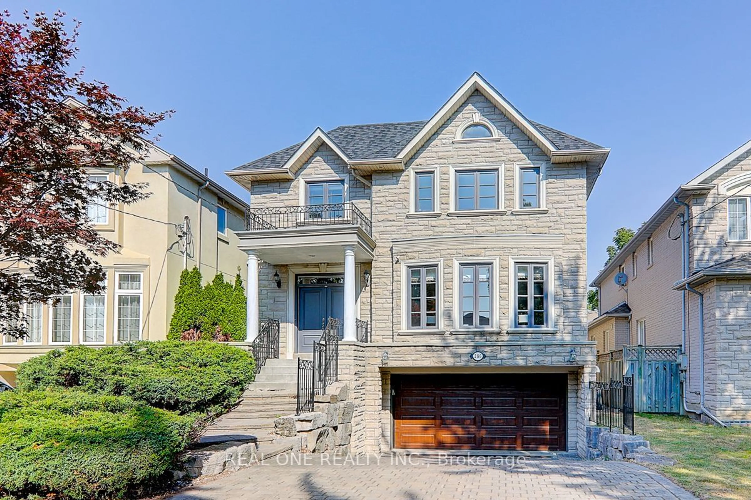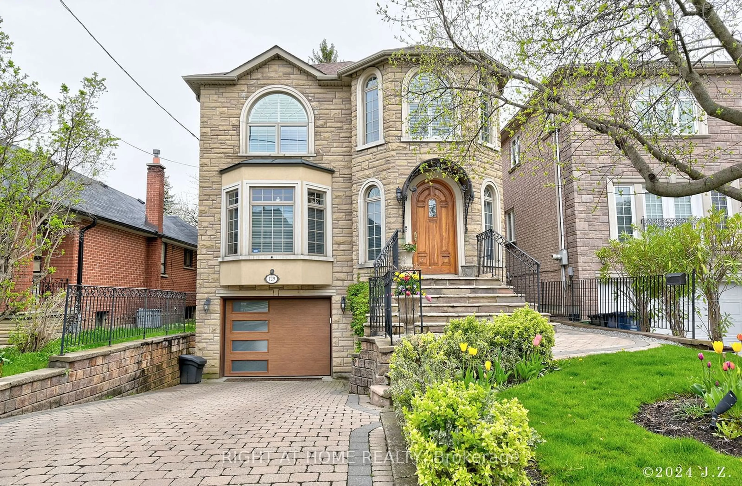20 Ladyslipper Crt, Markham, Ontario L3T 2S7
Contact us about this property
Highlights
Estimated ValueThis is the price Wahi expects this property to sell for.
The calculation is powered by our Instant Home Value Estimate, which uses current market and property price trends to estimate your home’s value with a 90% accuracy rate.Not available
Price/Sqft$607/sqft
Est. Mortgage$10,732/mo
Tax Amount (2024)$12,500/yr
Days On Market86 days
Description
Welcome to this totally renovated gem in Thornhill consisting of 5413 sq ft of living area. This large Executive Home in the Prime Bayview Glen Area has 5+1 Bedrooms , 5 Washrooms, Skylights, Pot-lights, Hardwood Floors and a fully renovated open concept kitchen with new appliances & granite countertops. The Bsmt features a Separate Entrance perfect for an In-law Suite w/Kitchen, Living Rm, 3pc Washroom and Bedroom. There is also a Private Backyard w/ Inground Pool. This amazing location features Walking Distance to Park, Grocery Store, Restaurants and Transit. This Sought after area is close to the Top Rated Bayview Glen Public School, St Roberts High School and the The Bayview Golf and Country Club, one of the top 100 golf courses in Canada ** See Virtual Tour & Floor Plans** OPEN HOUSE SUNDAY 2-4 P.M.**
Property Details
Interior
Features
3rd Floor
5th Br
5.98 x 4.05W/I Closet / Window / Hardwood Floor
4th Br
7.15 x 5.17Large Closet / Large Window / Hardwood Floor
Exterior
Features
Parking
Garage spaces 2
Garage type Built-In
Other parking spaces 4
Total parking spaces 6
Property History
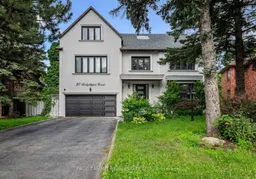 34
34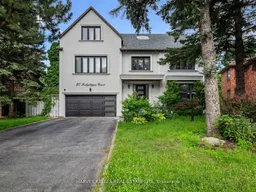
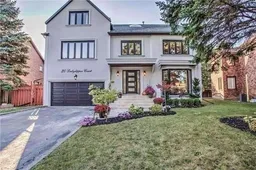
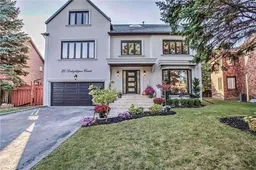
Get up to 1% cashback when you buy your dream home with Wahi Cashback

A new way to buy a home that puts cash back in your pocket.
- Our in-house Realtors do more deals and bring that negotiating power into your corner
- We leverage technology to get you more insights, move faster and simplify the process
- Our digital business model means we pass the savings onto you, with up to 1% cashback on the purchase of your home
