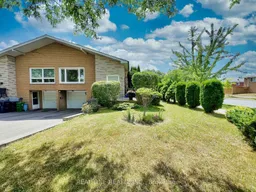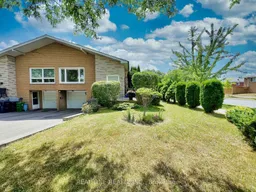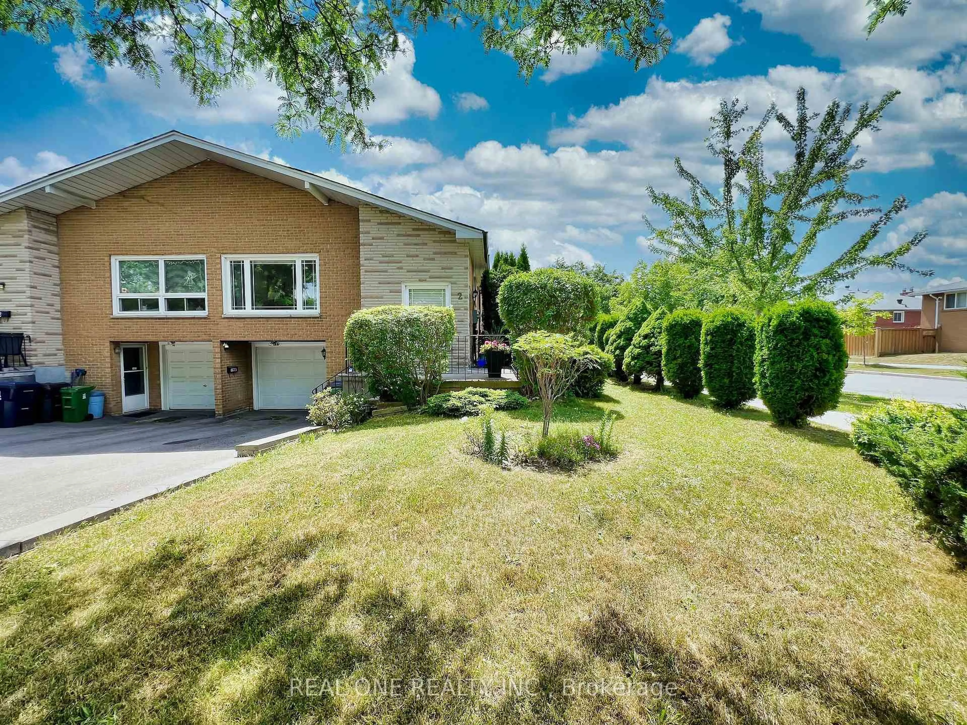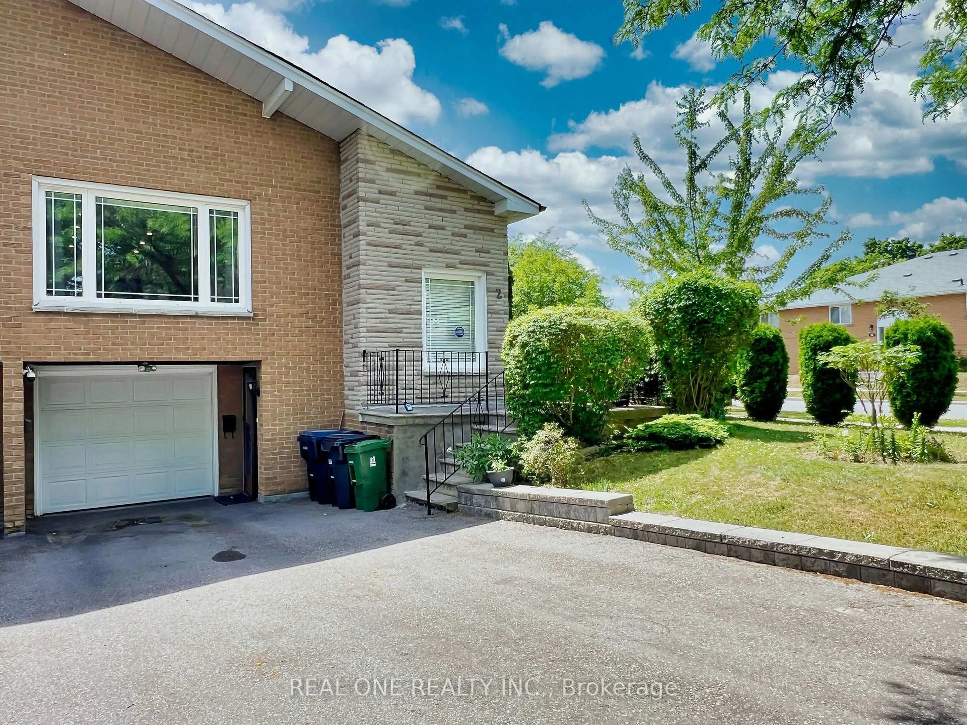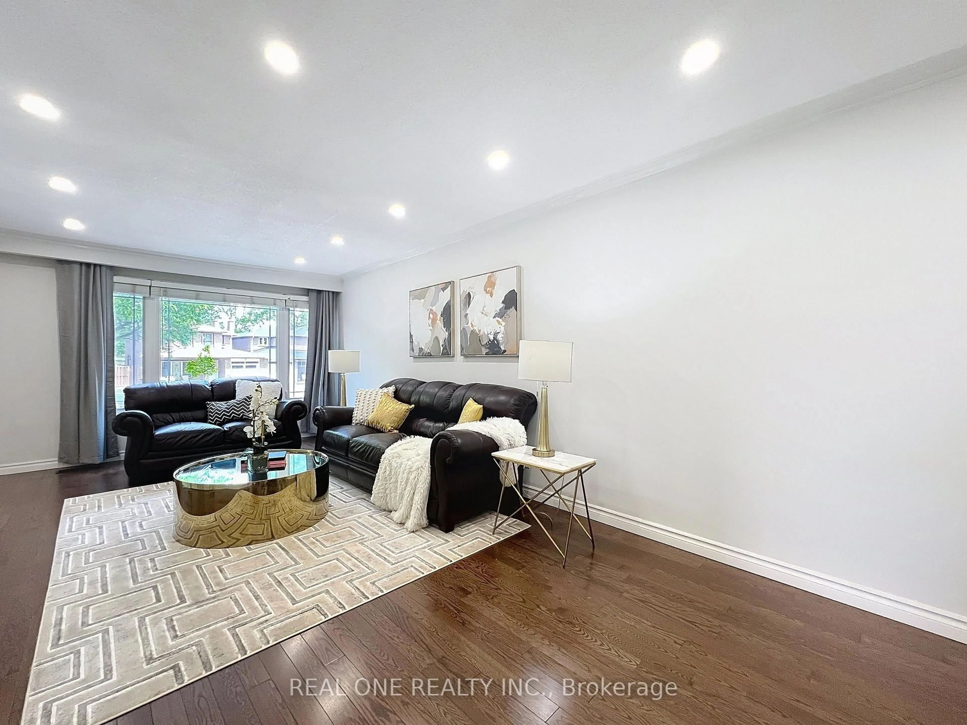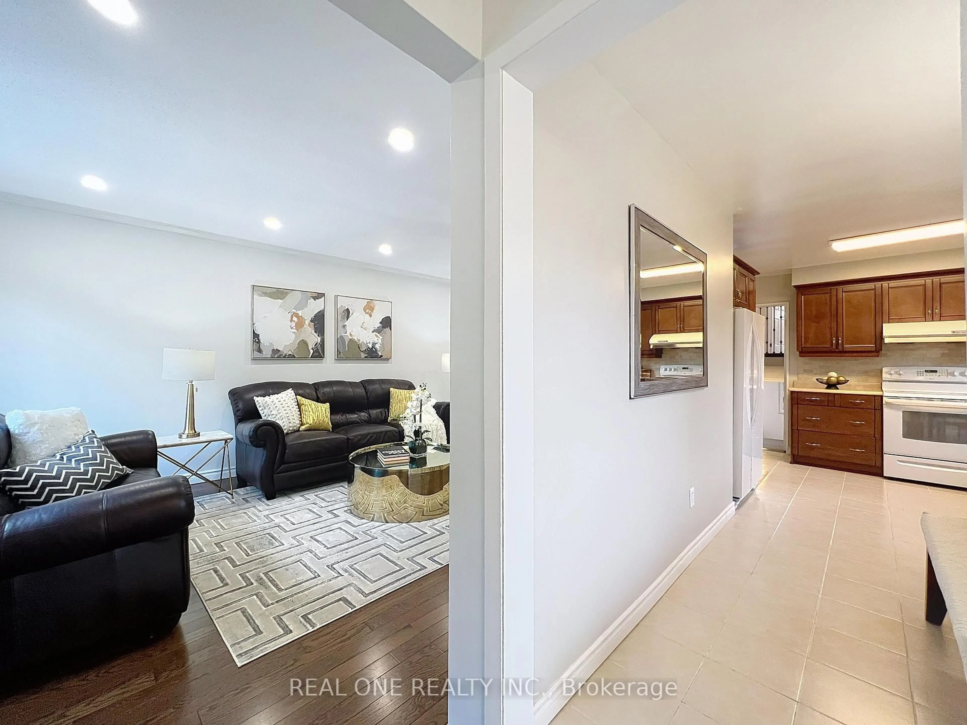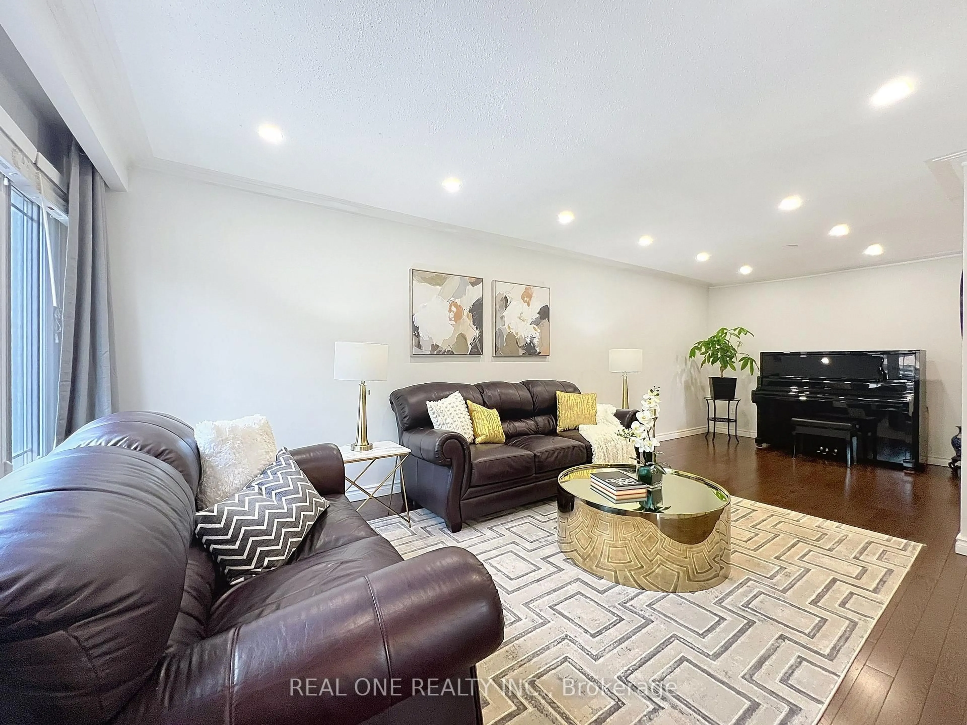2 James Gray Dr, Toronto, Ontario M2H 1N9
Contact us about this property
Highlights
Estimated valueThis is the price Wahi expects this property to sell for.
The calculation is powered by our Instant Home Value Estimate, which uses current market and property price trends to estimate your home’s value with a 90% accuracy rate.Not available
Price/Sqft$129/sqft
Monthly cost
Open Calculator

Curious about what homes are selling for in this area?
Get a report on comparable homes with helpful insights and trends.
+3
Properties sold*
$1M
Median sold price*
*Based on last 30 days
Description
Prime North York property, This well-maintained 5-level backsplit is uniquely designed with 3 separate entry units, each with its own washroom, Newer hardwood floor throughout, Upgraded kitchen cabinets on main, New light fixtures & Pot lights in living / dining room, Stone fireplace in family rm, Three private entrances to each level perfect for multi-generational living or generating high, stable rental income from nearby CMCC students. Conveniently located within a 5-minute walk to CMCC College, Zion Heights Middle School, and A.Y. Jackson S.S, as well as close to a shopping mall, community center, and public transit. Notable upgrades including Hardwood floor, Cabinet & Granit counter top in the kitchen, light fixtures, This property offers a rare opportunity for comfortable self-living & an excellent investment with rental income potential.
Property Details
Interior
Features
Main Floor
Living
7.3 x 3.68hardwood floor / Combined W/Dining / East View
Dining
7.3 x 3.68hardwood floor / Combined W/Living / Pot Lights
Kitchen
5.72 x 3.62Ceramic Floor / Breakfast Area
Exterior
Features
Parking
Garage spaces 1
Garage type Built-In
Other parking spaces 2
Total parking spaces 3
Property History
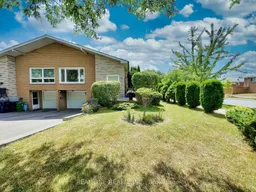 46
46