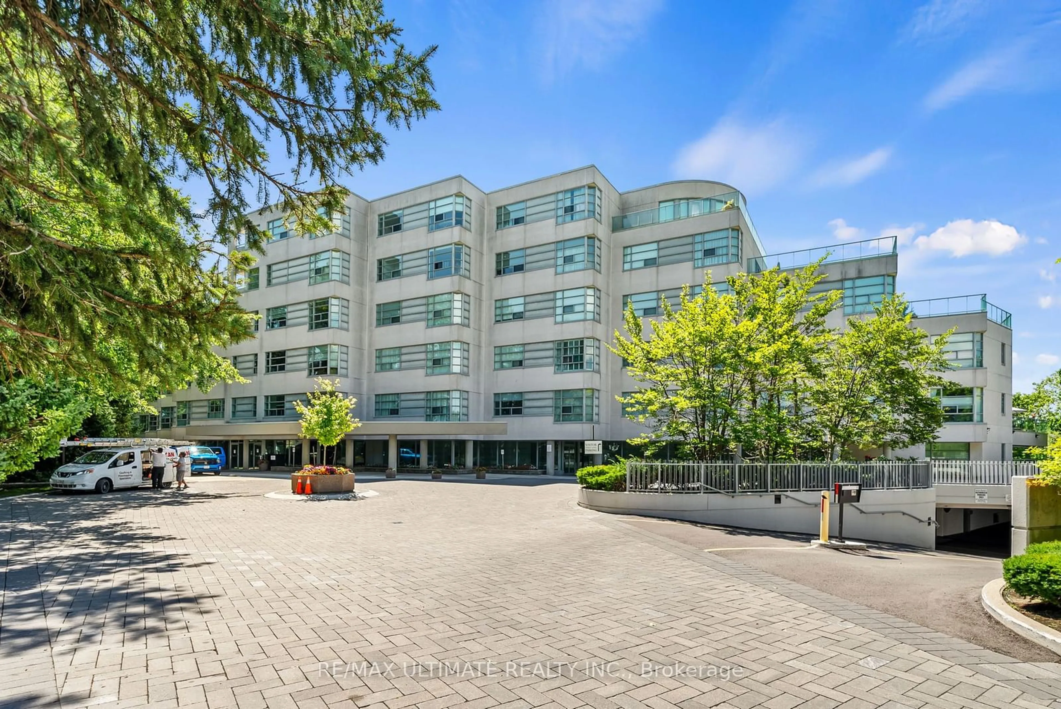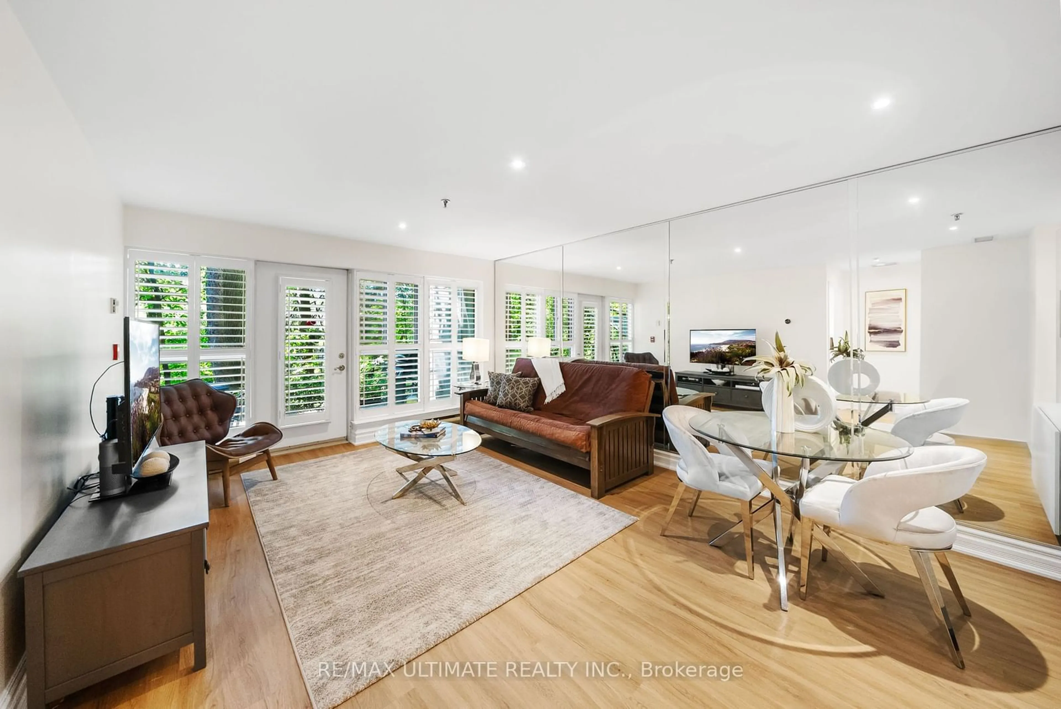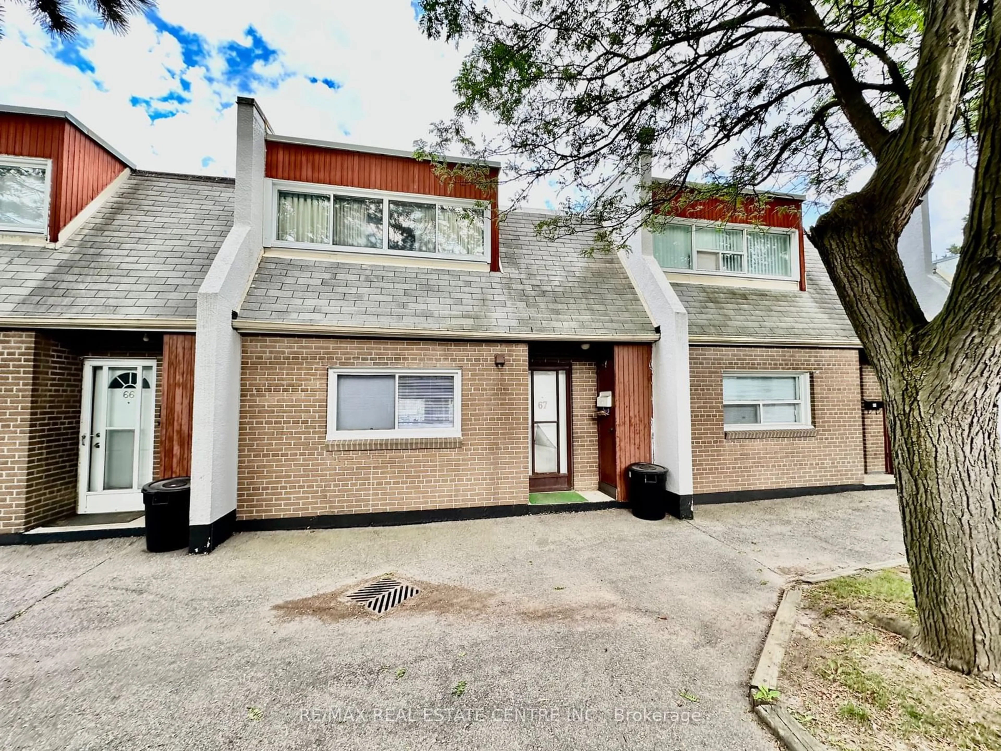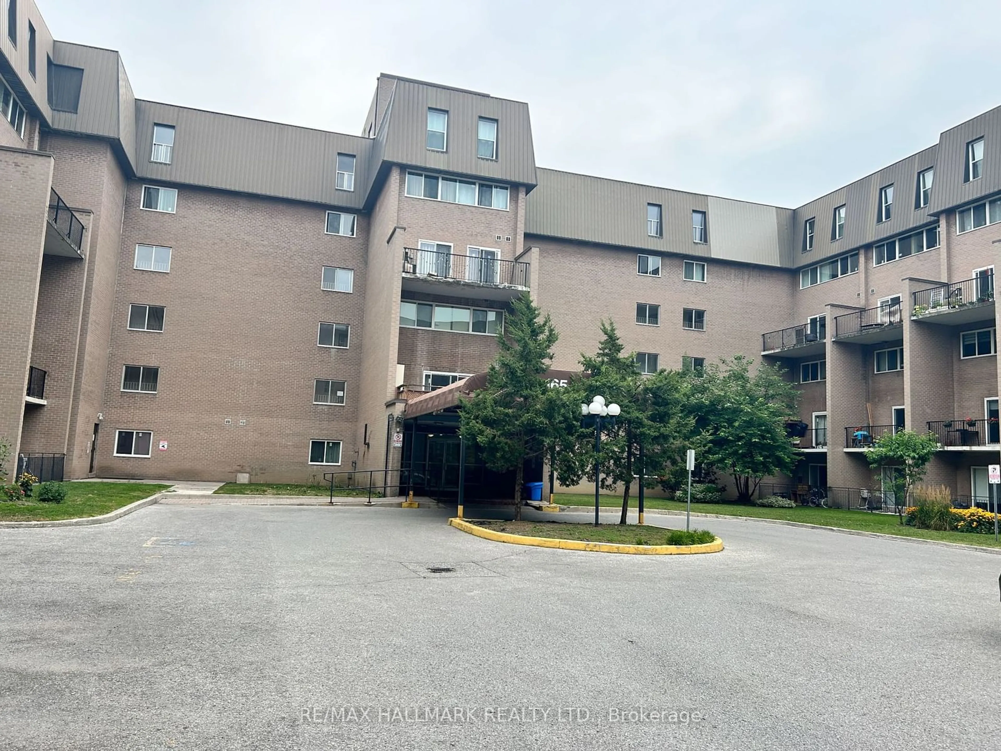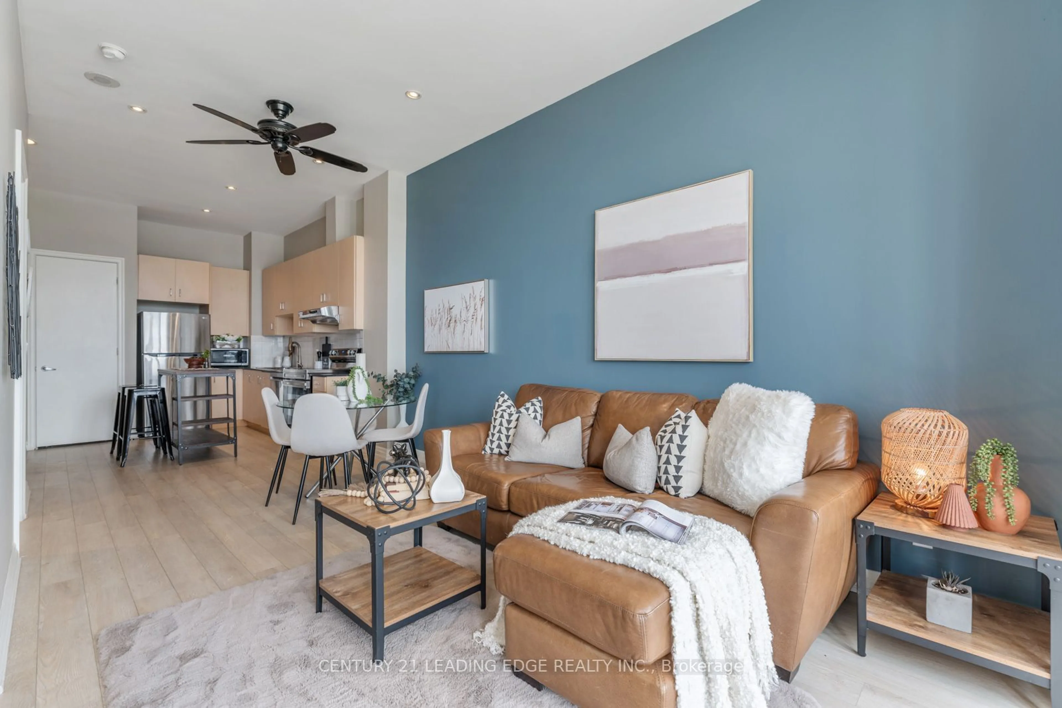1 Watergarden Way #2, Toronto, Ontario M2K 2Z7
Contact us about this property
Highlights
Estimated ValueThis is the price Wahi expects this property to sell for.
The calculation is powered by our Instant Home Value Estimate, which uses current market and property price trends to estimate your home’s value with a 90% accuracy rate.$530,000*
Price/Sqft$848/sqft
Est. Mortgage$2,353/mth
Maintenance fees$825/mth
Tax Amount (2024)$1,974/yr
Days On Market3 days
Description
Ravine Condo! Rare Offering at an Exquisite Low-Rise Boutique Luxury Condo, Beautifully Designed by World Renowned Arthur Erikson & Built by Shane Baghai, Majestically sits at the corner of Bayview and Finch Located In The Prestigious Bayview Village Community. Only 40 Suites with 5 Elevators!! Unobstructed breathtaking views, offers unparalleled elegance and tranquility, Completely Renovated Top to Bottom! Custom Kitchen With Marble Countertops & Stainless Steel Appliances, Hardwood Floors, Lots of Pot lights & Freshly Painted Throughout. Private Ravine Terrace Perfect To Enjoy Beautiful Nature, Entertain Friends And Enjoy Peace & Quiet Within The City. This Condo Is Near Bayview Village Shopping District, Restaurants, Public Transit, Schools, Parks & More.
Property Details
Interior
Features
Ground Floor
Living
5.64 x 3.84Ceramic Floor / Pot Lights / W/O To Ravine
Dining
5.64 x 3.84Ceramic Floor / Combined W/Living / Mirrored Walls
Kitchen
3.43 x 2.50Marble Floor / Stone Counter / Stainless Steel Appl
Prim Bdrm
3.70 x 2.934 Pc Ensuite / O/Looks Ravine / Mirrored Closet
Exterior
Parking
Garage spaces 1
Garage type Underground
Other parking spaces 0
Total parking spaces 1
Condo Details
Amenities
Bbqs Allowed, Concierge, Exercise Room, Indoor Pool, Party/Meeting Room, Sauna
Inclusions
Property History
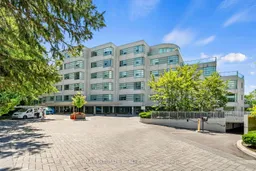 37
37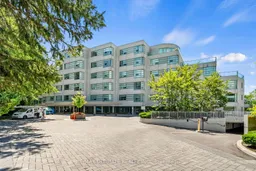 40
40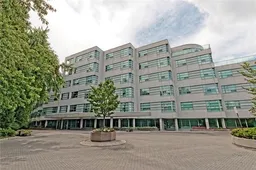 20
20Get up to 1.5% cashback when you buy your dream home with Wahi Cashback

A new way to buy a home that puts cash back in your pocket.
- Our in-house Realtors do more deals and bring that negotiating power into your corner
- We leverage technology to get you more insights, move faster and simplify the process
- Our digital business model means we pass the savings onto you, with up to 1.5% cashback on the purchase of your home
