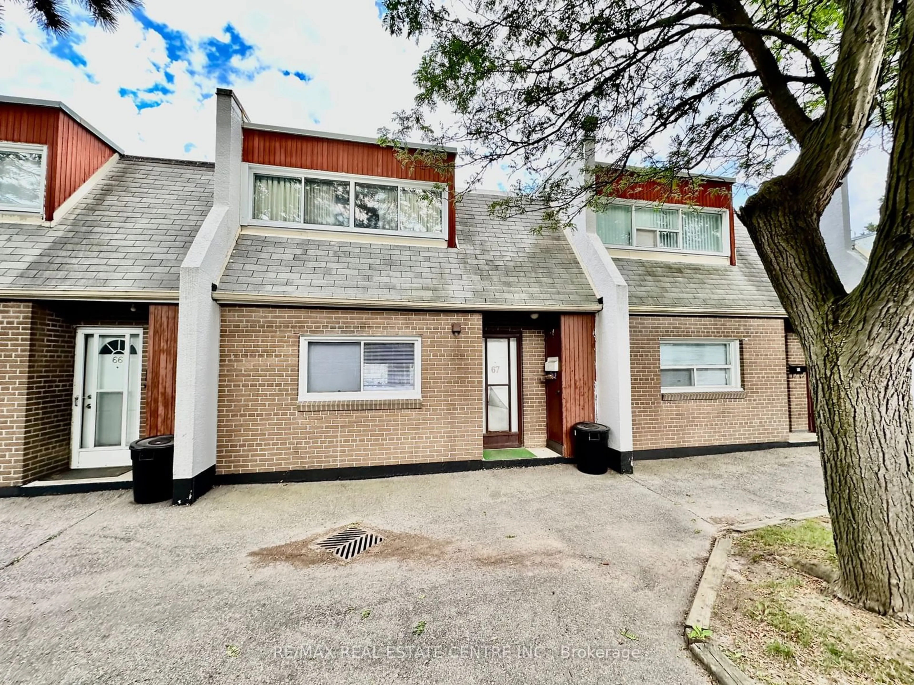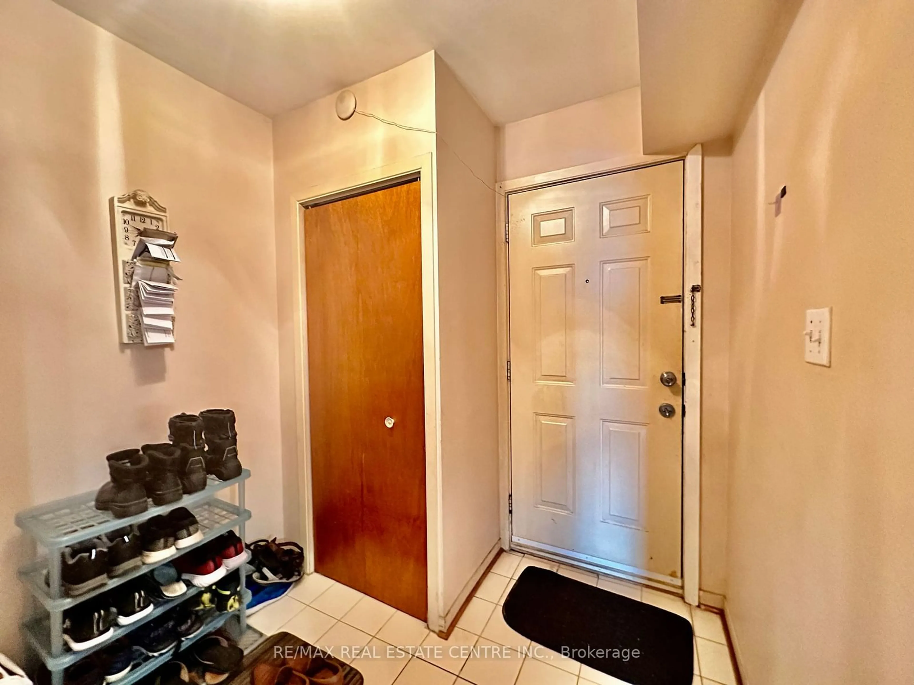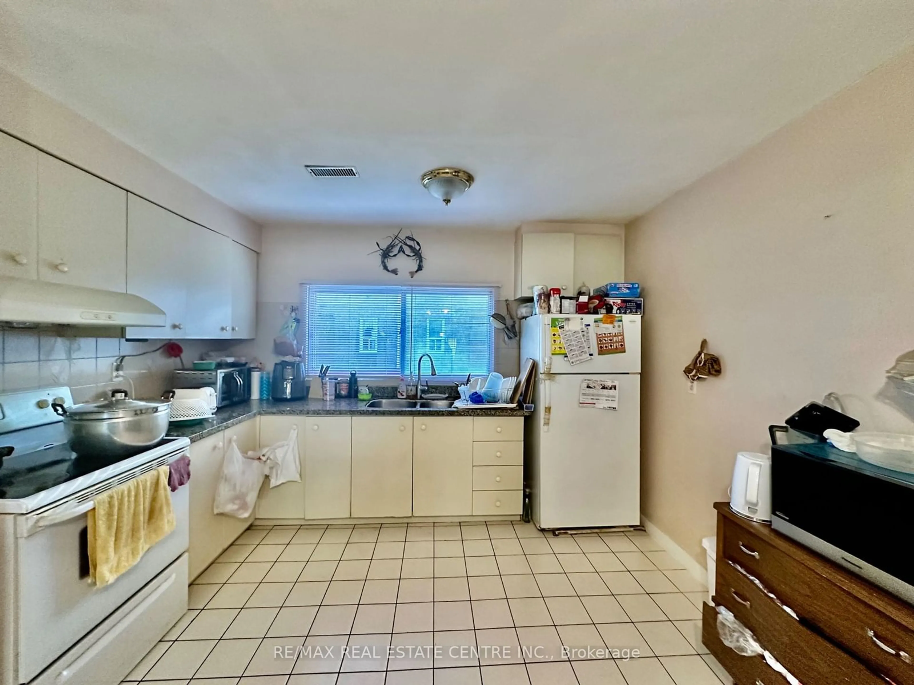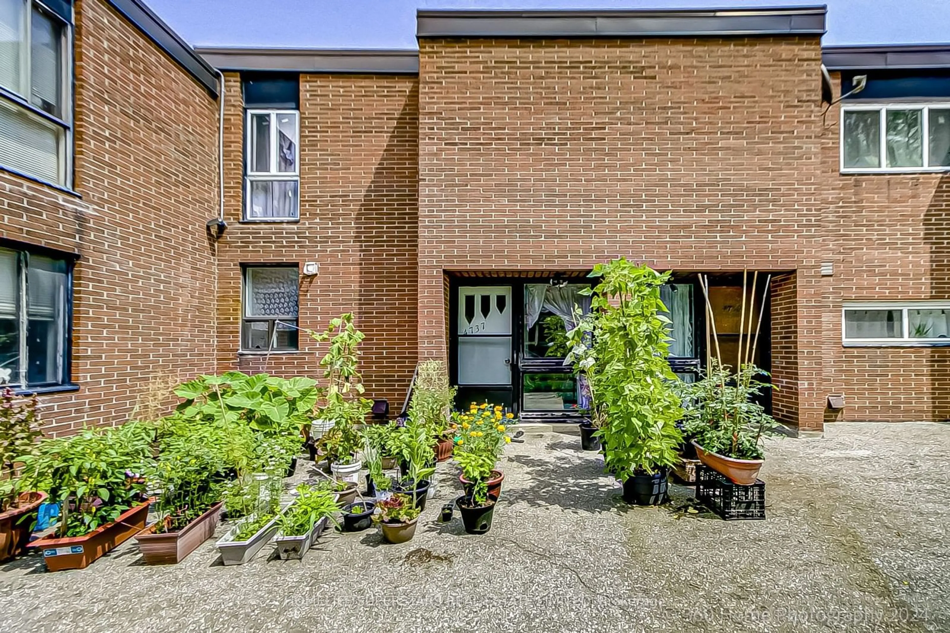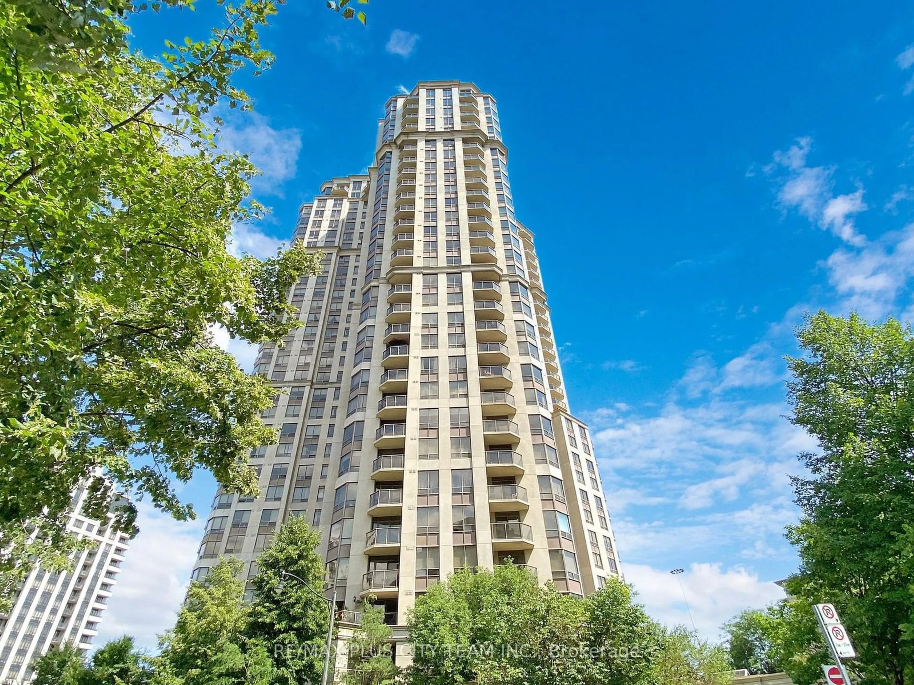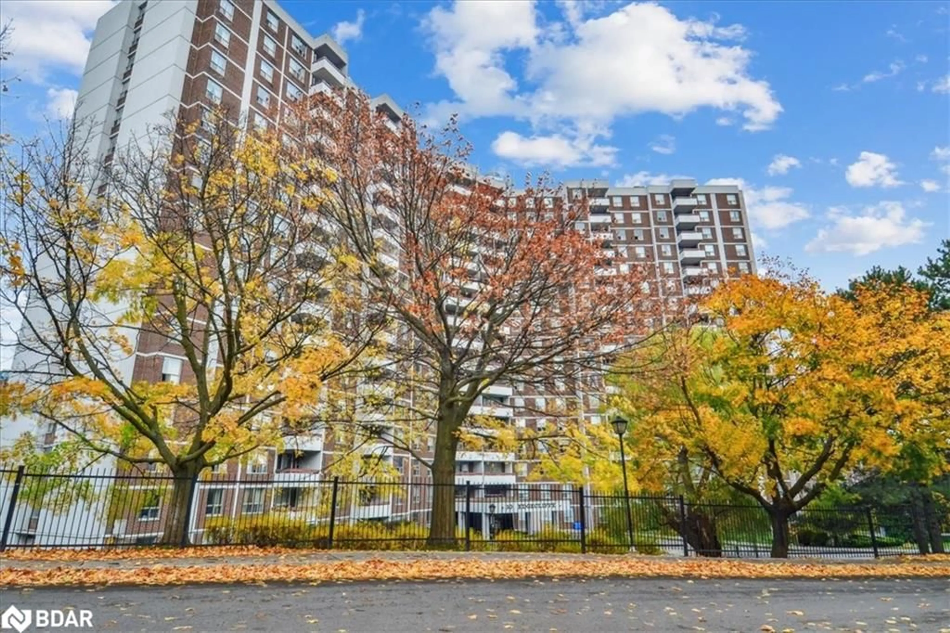2901 Jane St #67, Toronto, Ontario M3N 2J8
Contact us about this property
Highlights
Estimated ValueThis is the price Wahi expects this property to sell for.
The calculation is powered by our Instant Home Value Estimate, which uses current market and property price trends to estimate your home’s value with a 90% accuracy rate.Not available
Price/Sqft$550/sqft
Est. Mortgage$2,577/mo
Maintenance fees$505/mo
Tax Amount (2024)$1,223/yr
Days On Market81 days
Description
Excellent Location! 3 Bedroom, 2 Washroom With One Underground Parking Townhouse Located In Prime Neighbourhood. Central Heat & Central A/C. Visitors Parking. Minutes To Shopping Malls, York University, Hwy 400 And Close To All Amenities.
Property Details
Interior
Features
Main Floor
Kitchen
3.40 x 4.47Ceramic Floor / Granite Counter
Living
3.61 x 5.03Powder Rm
2.08 x 4.572 Pc Bath
Exterior
Parking
Garage spaces 1
Garage type Underground
Other parking spaces 0
Total parking spaces 1
Condo Details
Amenities
Visitor Parking
Inclusions
Property History
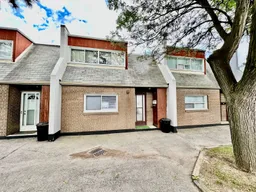 16
16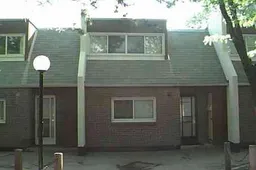 1
1Get up to 1% cashback when you buy your dream home with Wahi Cashback

A new way to buy a home that puts cash back in your pocket.
- Our in-house Realtors do more deals and bring that negotiating power into your corner
- We leverage technology to get you more insights, move faster and simplify the process
- Our digital business model means we pass the savings onto you, with up to 1% cashback on the purchase of your home
