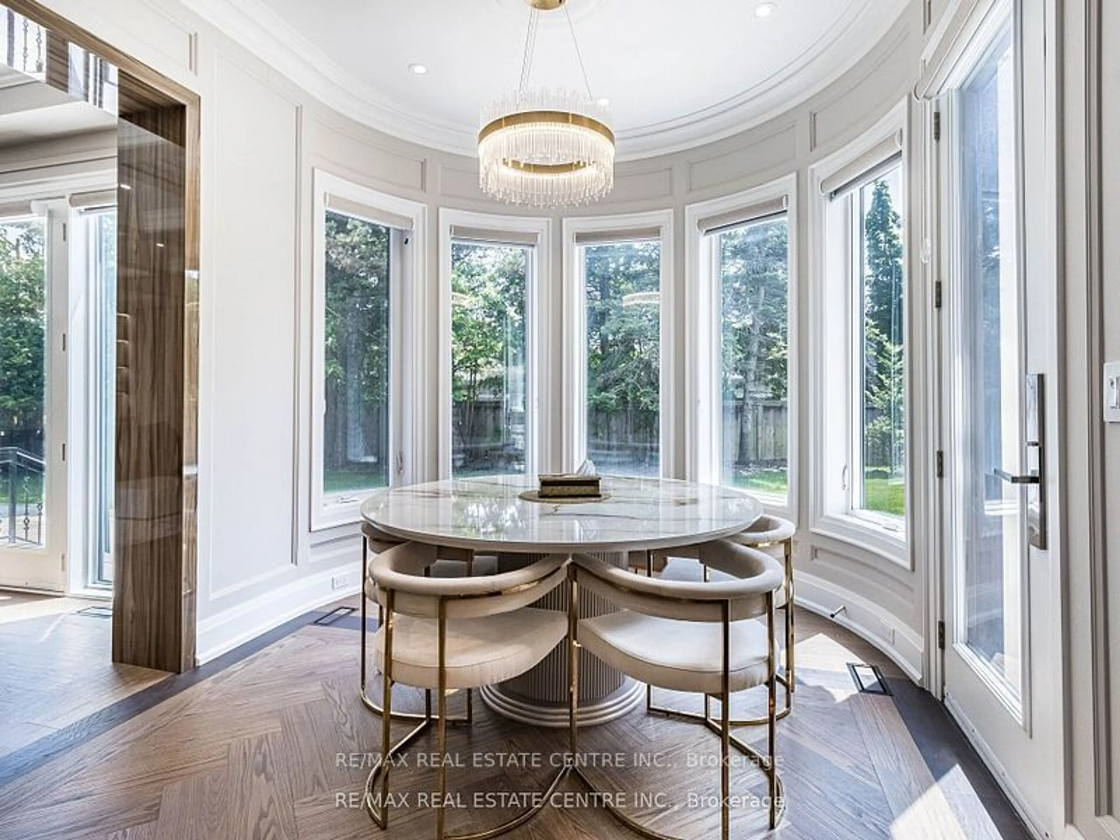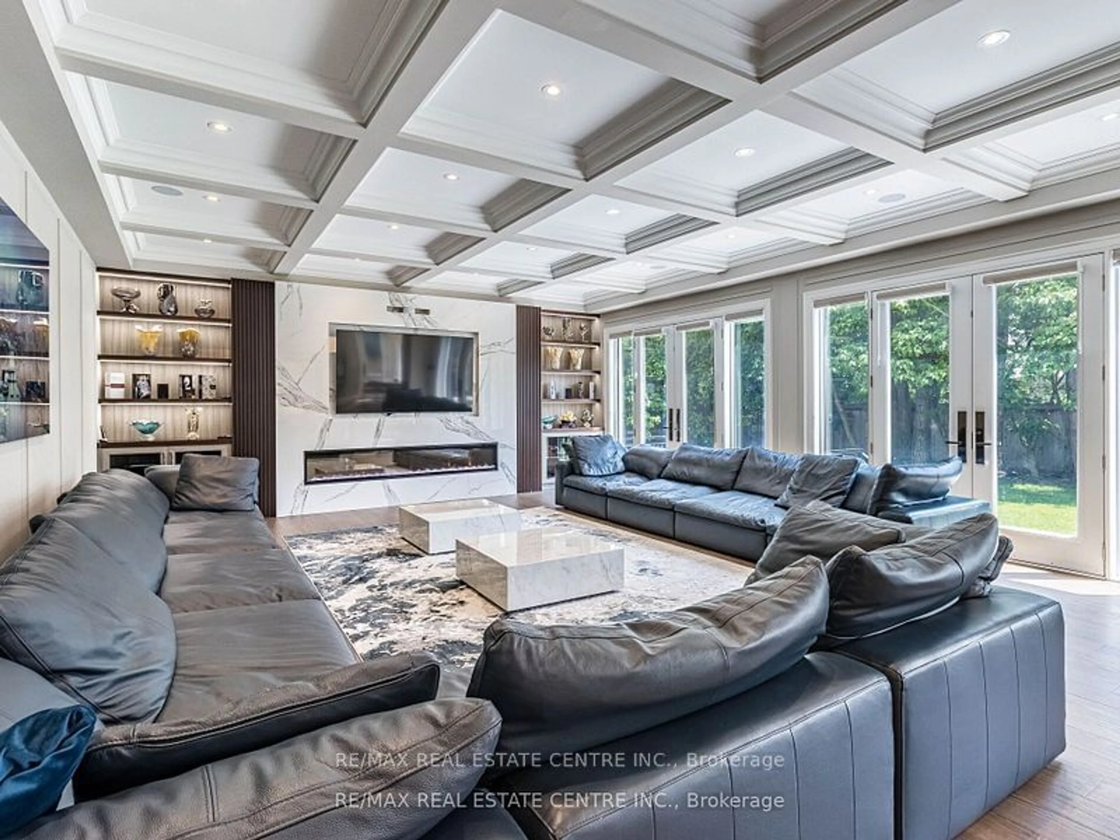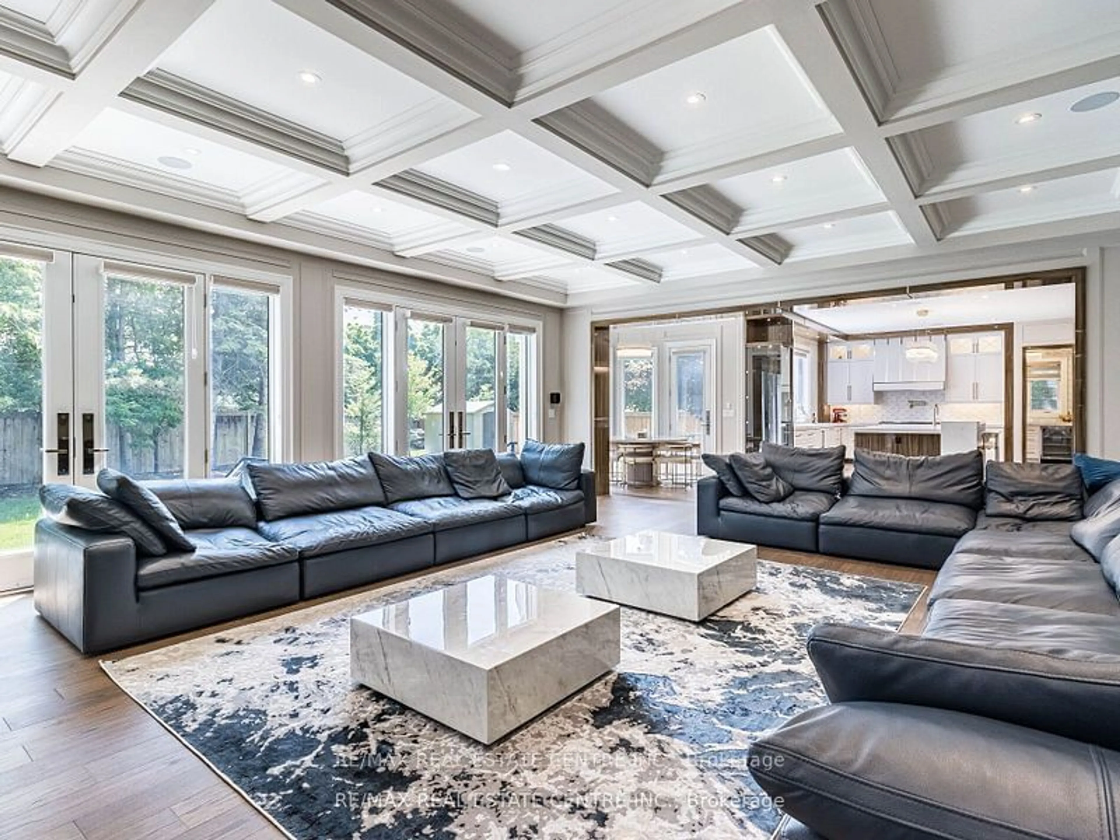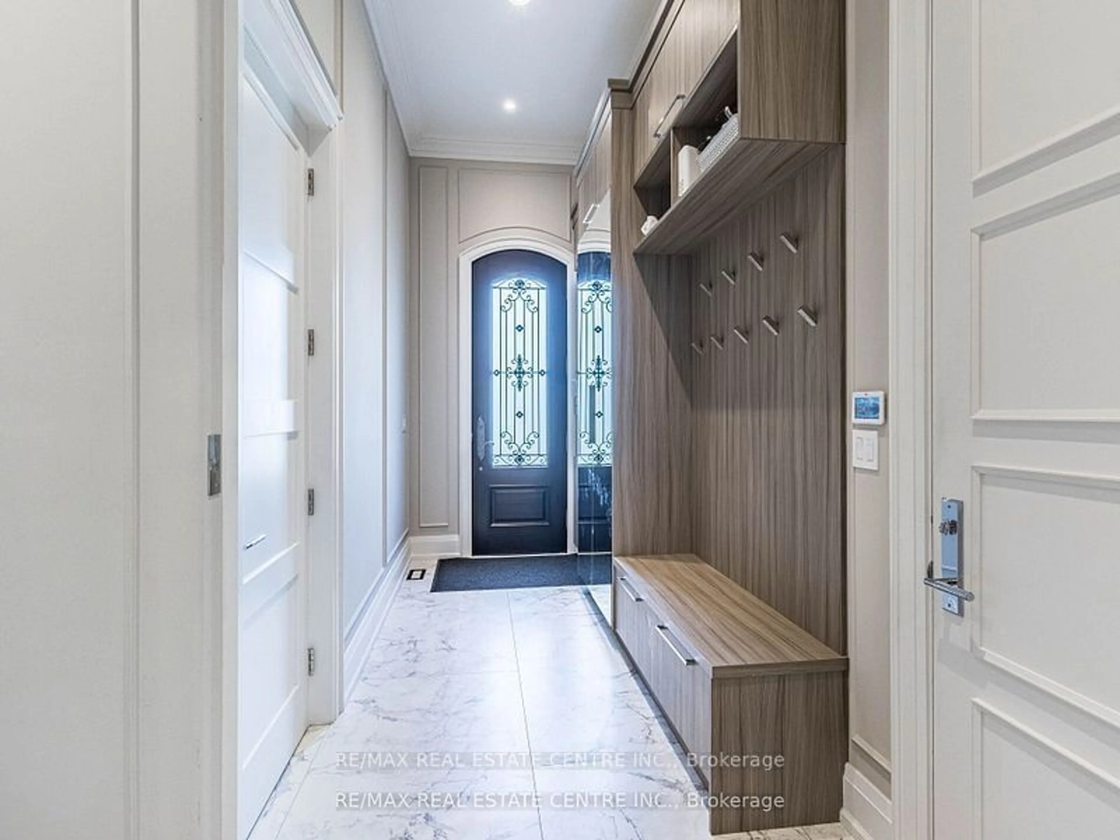1 Huckleberry Lane, Markham, Ontario L3T 1C6
Contact us about this property
Highlights
Estimated ValueThis is the price Wahi expects this property to sell for.
The calculation is powered by our Instant Home Value Estimate, which uses current market and property price trends to estimate your home’s value with a 90% accuracy rate.Not available
Price/Sqft$750/sqft
Est. Mortgage$32,209/mo
Tax Amount (2024)$26,032/yr
Days On Market153 days
Total Days On MarketWahi shows you the total number of days a property has been on market, including days it's been off market then re-listed, as long as it's within 30 days of being off market.378 days
Description
Remarkable Home With Award Winning Architecture In The Heart Of Bayview Glen. Spectacular Blend Of Luxury, Comfort & Modern Living. A Grand Entrance. Over 9000 SqFt Of Welcoming Sun-Filled Layout Throughout. 15 Car Parking. Beautifully Landscaped. Elegant Entertaining Spaces- Engaging Family Room, Private Theatre, Wet Bar, Library, Elevator, Walk Up Basement To Huge Fenced Backyard. Very Tastefully Furnished With All Upscale & Designer Pieces Worth Of $400K Inclusive In Price. A Perfect Blend Of Art Showcasing Warm Lifestyle. All Customizations Done With Grander Looks & Convenience In Mind. Architectural Ceiling, Wall Treatments, Heated Flooring- Main Floor. A State Of The Art Custom Kitchen, Separate Chef's Prep Kitchen. Dynamic Prime Bedroom Suite Is A Sanctuary With Sitting Room, Dressing Room, Spa Bath, Snack Station, Coffee Bar. Finished Lower Level With Dedicated Wine Rooms For The Wine Connoisseur, Entertaining Recreation Room, Walk-out To Huge Backyard, Home Theatre Room, Exercise Room, Functional Exclusive Bar, Games Room, Sauna, Full Nanny Suite With Separate Kitchen. Nothing Spared To Imagination. List goes on...!! **EXTRAS** Close To The Bayview Golf And Country Club, One Of Canada's Top 100 Courses! Greenbelt & Creek!
Property Details
Interior
Features
Main Floor
Living
5.94 x 4.35hardwood floor / Coffered Ceiling / Large Window
Dining
5.94 x 4.85hardwood floor / Coffered Ceiling / Saloon Doors
Library
5.89 x 3.35hardwood floor / B/I Desk / B/I Shelves
Kitchen
7.98 x 5.81Heated Floor / B/I Appliances / Granite Counter
Exterior
Features
Parking
Garage spaces 3
Garage type Attached
Other parking spaces 12
Total parking spaces 15
Property History
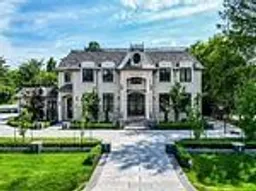
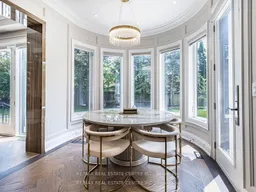 40
40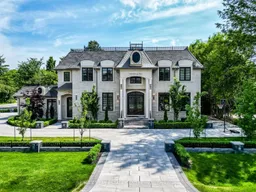
Get up to 1% cashback when you buy your dream home with Wahi Cashback

A new way to buy a home that puts cash back in your pocket.
- Our in-house Realtors do more deals and bring that negotiating power into your corner
- We leverage technology to get you more insights, move faster and simplify the process
- Our digital business model means we pass the savings onto you, with up to 1% cashback on the purchase of your home
