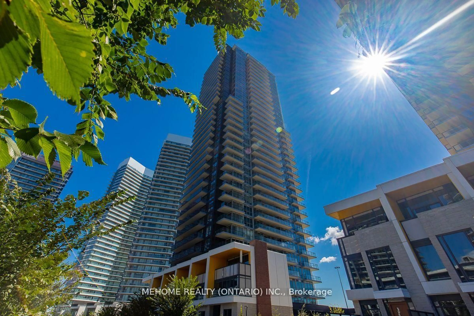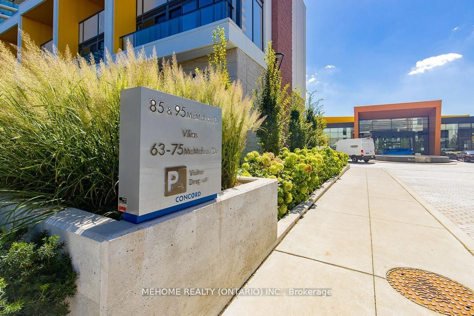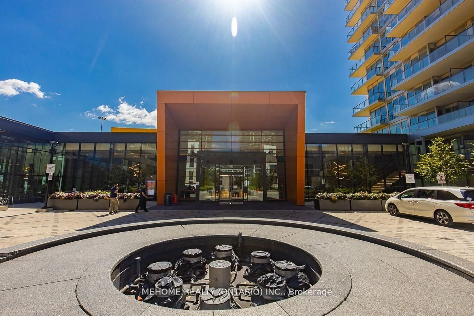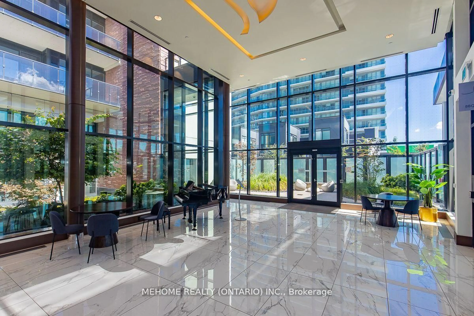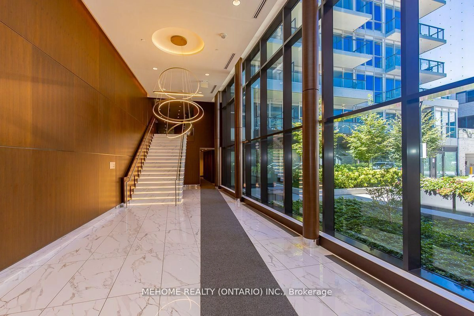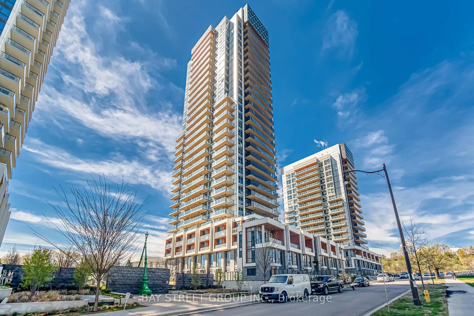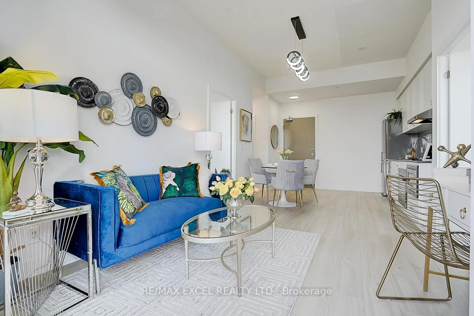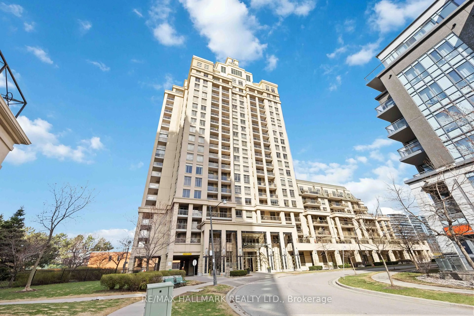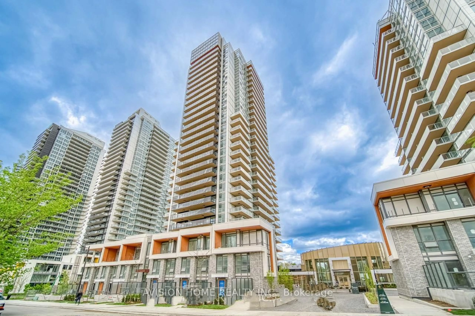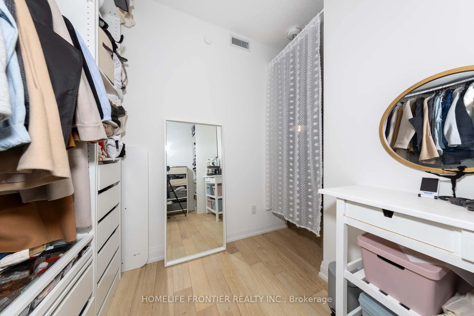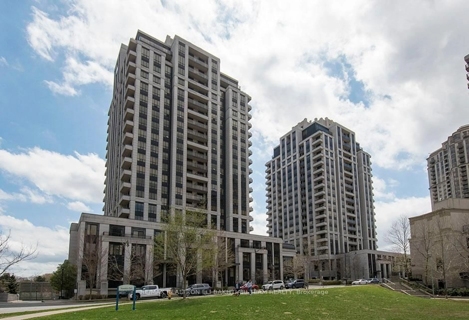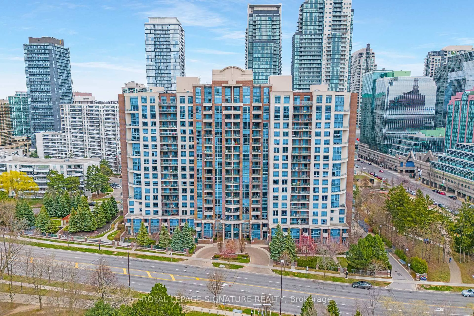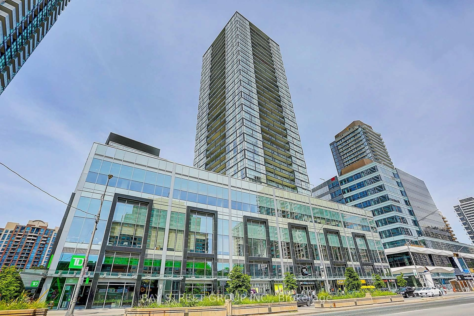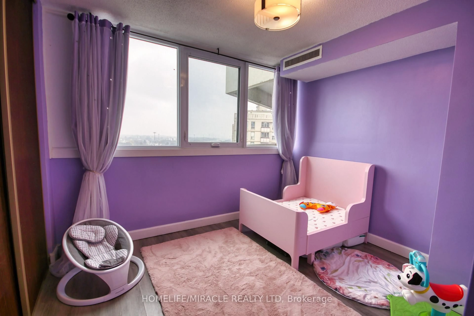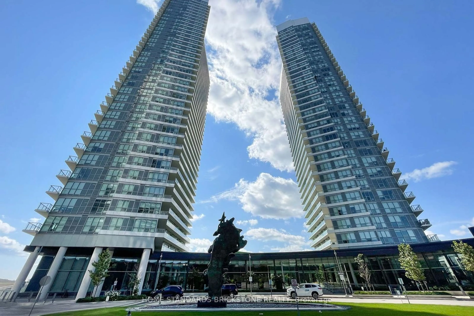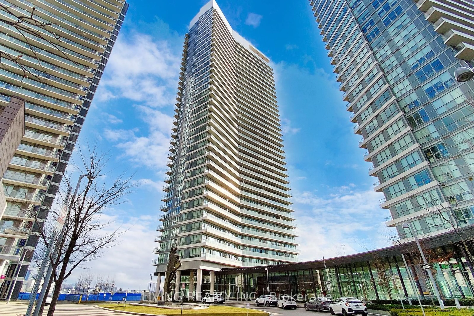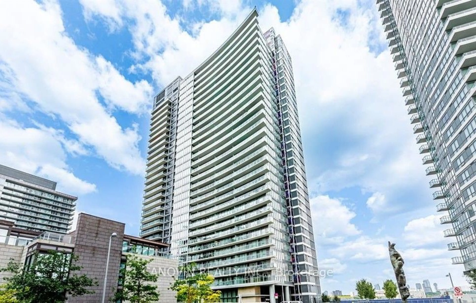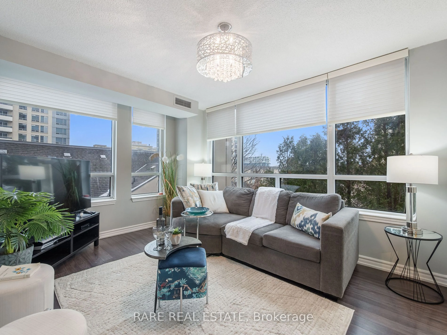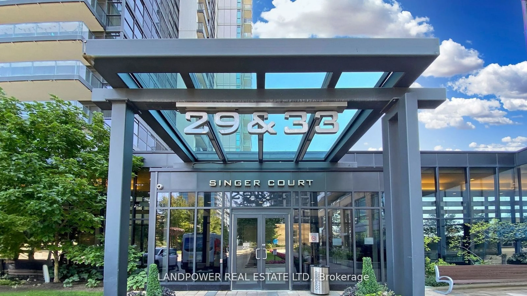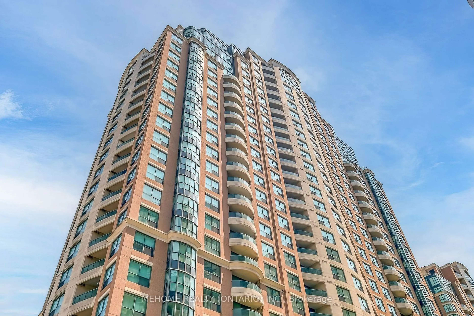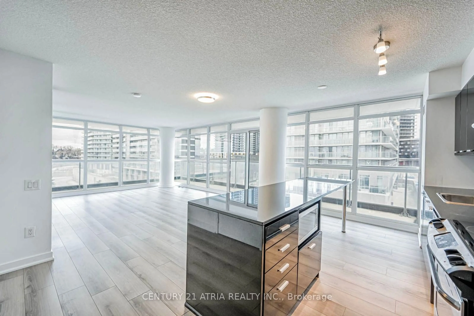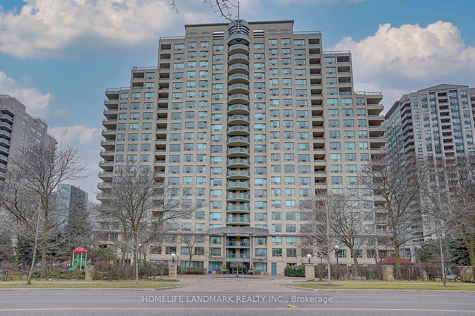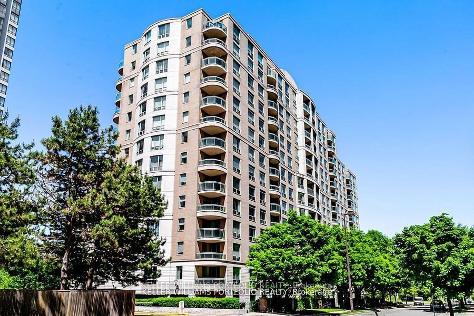85 Mcmahon Dr #912, Toronto, Ontario M2K 0H1
Contact us about this property
Highlights
Estimated ValueThis is the price Wahi expects this property to sell for.
The calculation is powered by our Instant Home Value Estimate, which uses current market and property price trends to estimate your home’s value with a 90% accuracy rate.Not available
Price/Sqft$1,004/sqft
Est. Mortgage$3,217/mo
Tax Amount (2024)$3,441/yr
Maintenance fees$625/mo
Days On Market51 days
Total Days On MarketWahi shows you the total number of days a property has been on market, including days it's been off market then re-listed, as long as it's within 30 days of being off market.246 days
Description
This Contemporary Residence Offers a Fresh and Stylish Design with High-end Finishes Throughout. Open-concept Living Area Flooded with Natural Light. Spacious North East Corner looking into the 8 Acre Park. With 760 Sqft Functional Interior Space And Oversized 110Sqft Balcony, Modern Kitchen With Quartz Counter Top And Marble Backsplash, Built-In Integrated High End Miele Appliances, Two Bedrooms With Build-In Closet Organizer, Access To 80,000Sf Megaclub, Tennis/Basket Crt/Swimming Pool/Dance Studio/Formal Ballroom Etc. Mins To Community Centre, Ikea, Subway, TTC, Go Station, Hwy 401/404, Bayview Village And Fairview Mall. This unit comes with EV parking.
Property Details
Interior
Features
Flat Floor
Dining
2.5 x 3.0Open Concept / Laminate / Combined W/Living
Kitchen
2.5 x 3.0Quartz Counter / B/I Appliances / Modern Kitchen
Primary
3.0 x 3.24 Pc Ensuite / Laminate / Closet Organizers
2nd Br
3.1 x 2.74 Pc Ensuite / Laminate / Closet Organizers
Exterior
Features
Parking
Garage spaces 1
Garage type Underground
Other parking spaces 0
Total parking spaces 1
Condo Details
Inclusions
Property History
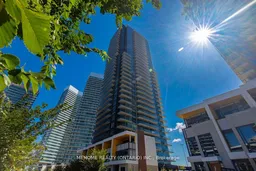 24
24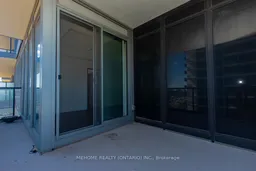
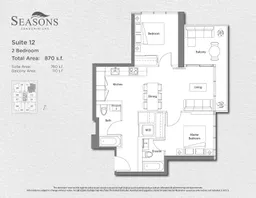
Get up to 1% cashback when you buy your dream home with Wahi Cashback

A new way to buy a home that puts cash back in your pocket.
- Our in-house Realtors do more deals and bring that negotiating power into your corner
- We leverage technology to get you more insights, move faster and simplify the process
- Our digital business model means we pass the savings onto you, with up to 1% cashback on the purchase of your home
