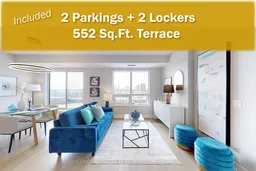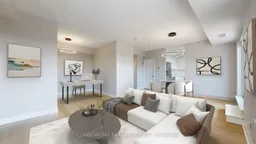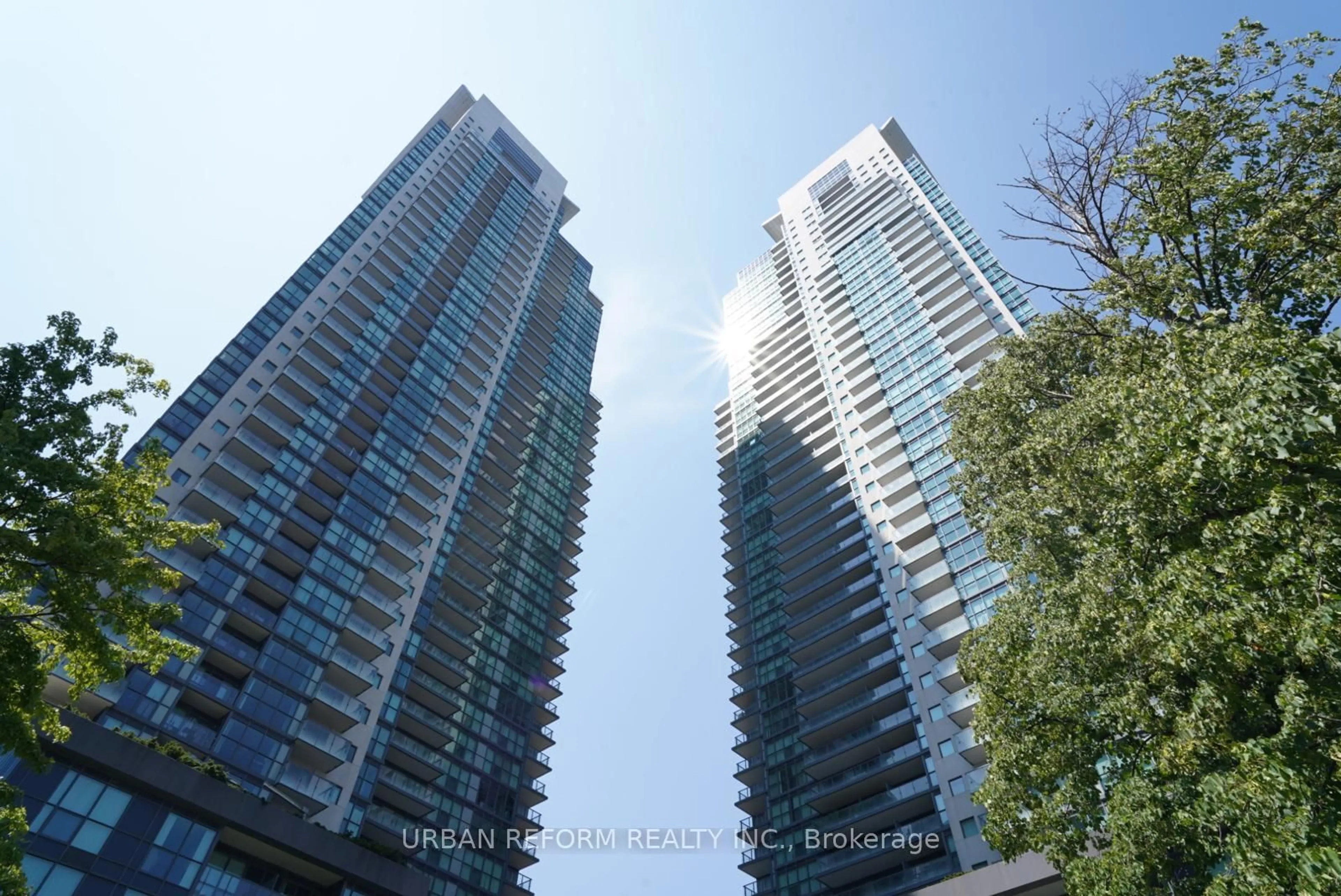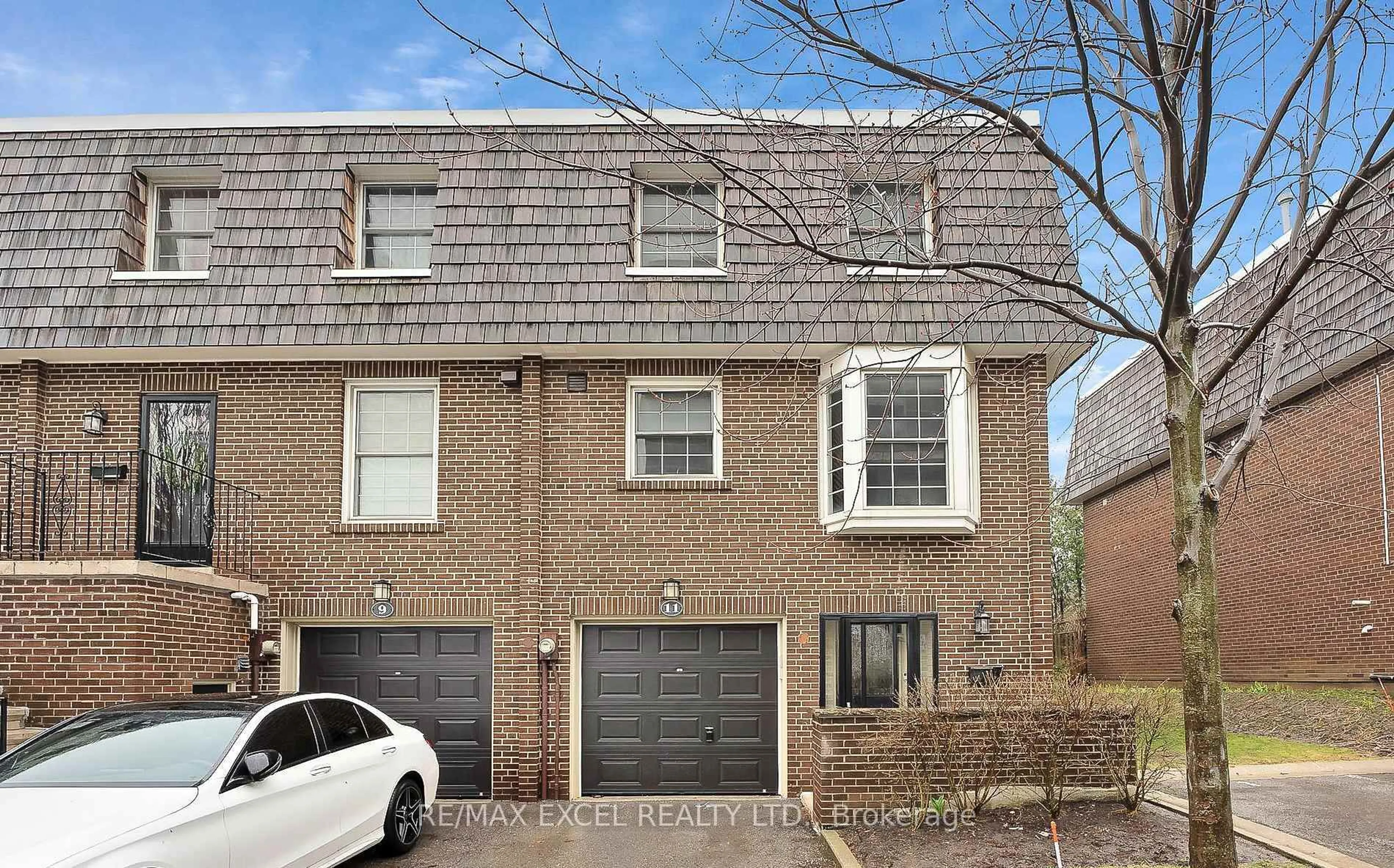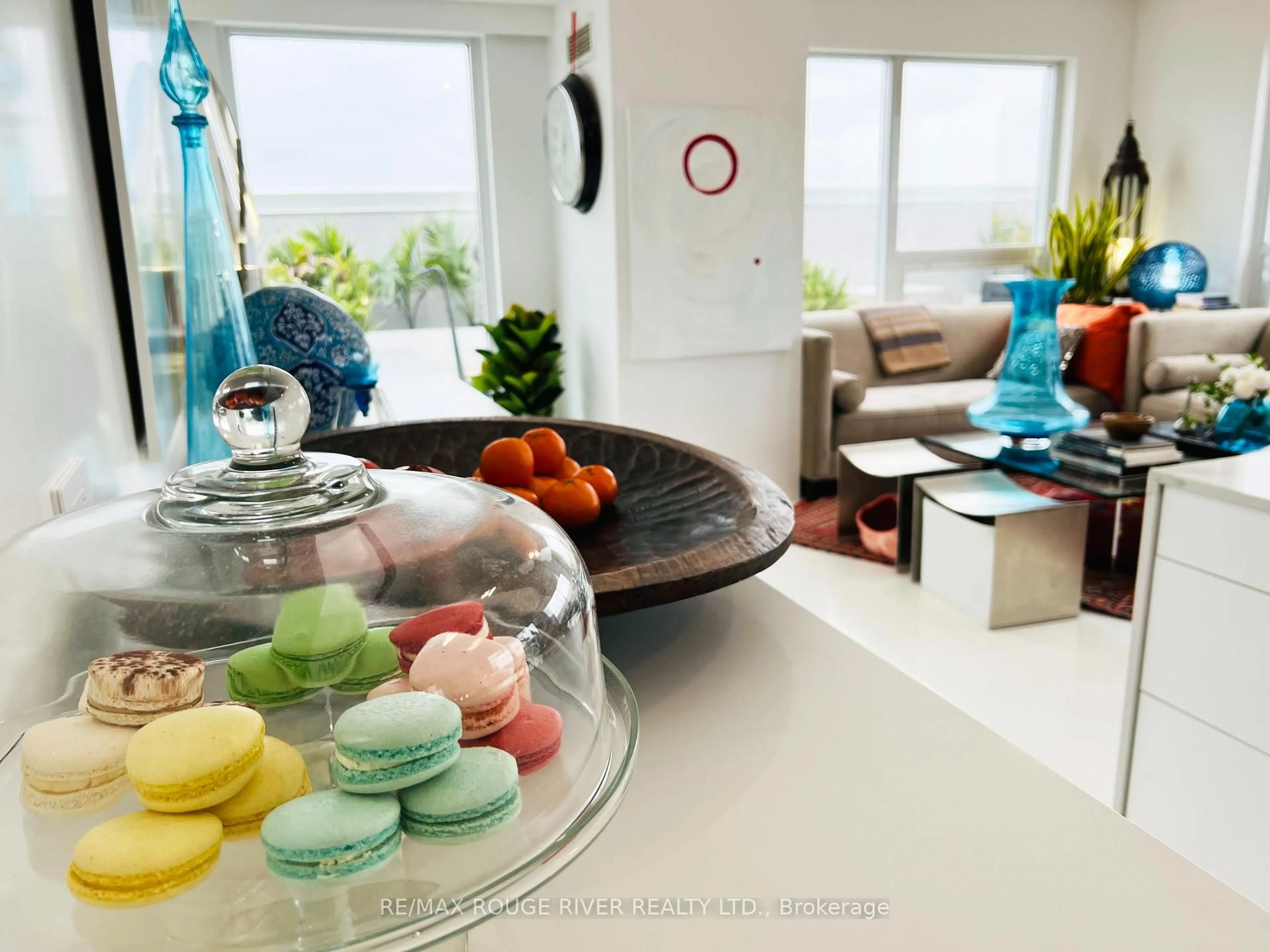A Rare Luxury Offering - 1,407 Sq.Ft. 3 Bedroom + Den with a 552 Sq.Ft. Private Terrace, 2 Parkings & 2 Lockers included! Imagine waking up in a home that offers the space and privacy of a low rise home, but without worrying about safety and endless maintenance. No shoveling snow. No worrying about your cars. This suite boasts a wide and shallow layout with huge windows stretching across the entire unit. At the centre of the home is a beautifully proportioned living and dining area. Here, sunlight streams in from expansive windows creating a bright, inviting space. Whether you're sipping your morning coffee or unwinding after a long day, you're always surrounded by warm natural light and a breathtaking west-facing view, a view that will never be blocked, thanks to the Bayview subway station below. The 552 sq.ft. terrace extends directly from the living area, offering a stunning sunset backdrop every evening. Whether you're entertaining guests or simply lounging with a book, this outdoor retreat makes every moment feel special. The open den seamlessly integrates into the living space. Whether you envision it as a home office or a play area, this additional space enhances the home's versatility, making it feel even more expansive. Now, let's talk about the full-sized kitchen. It is in a separate room, so you don't have to worry about food smells drifting into your living area. Plus, it is big enough for a breakfast nook! The split bedroom layout further enhances the sense of space and privacy. The master bedroom occupies one side of the home, with a huge walk-in closet and ensuite with double sinks. While the 2 additional bedrooms are positioned on the other side, creating a private, peaceful retreat for everyone. Storage and convenience? You get 2 premium parking spots and 2 lockers. Bayview Village is across the street, offering gourmet supermarket, fine dining and more. Commuting is effortless with subway right downstairs! Book your showing now!
Inclusions: 2 Parkings & 2 Lockers. All Kitchen Appliances (Fridge, Microwave, Oven, Cooktop, Range Hood, Dishwasher). Washer & Dryer. All Electric Lighting Fixes. All Window Coverings.
