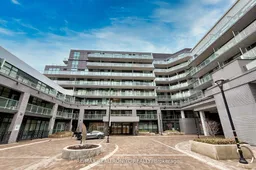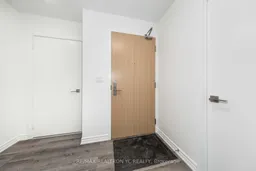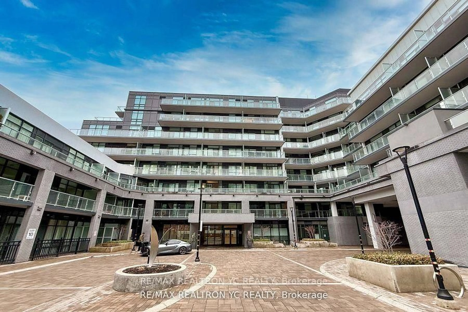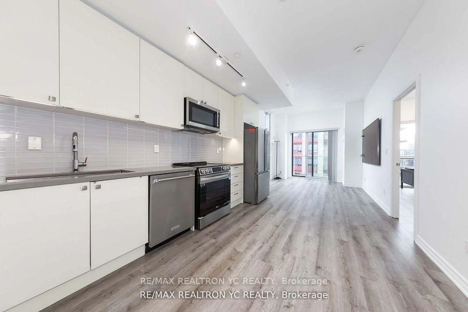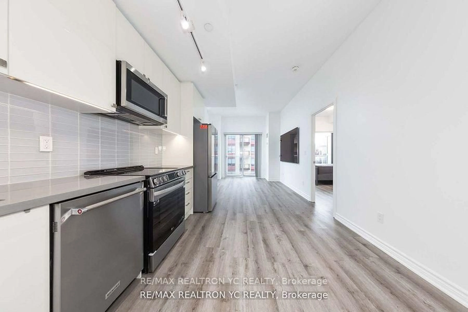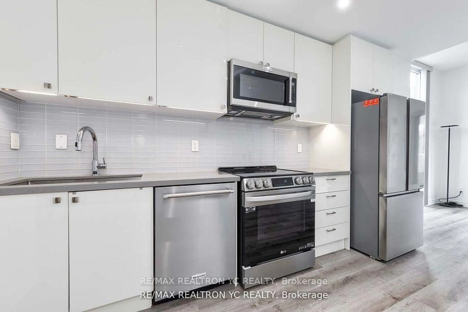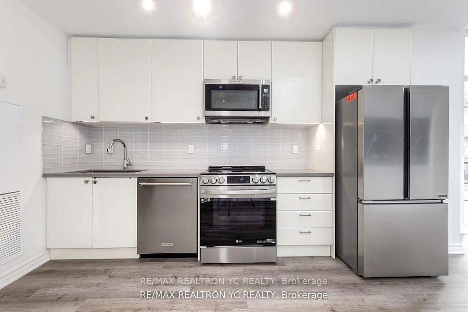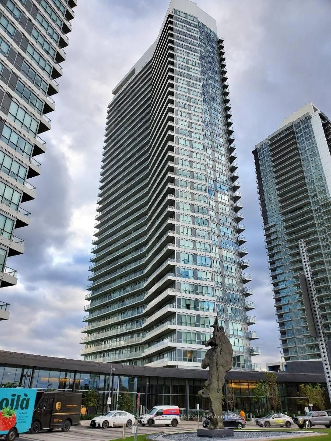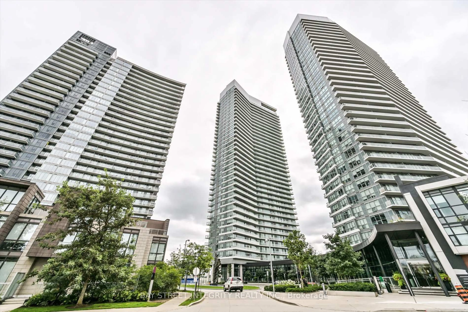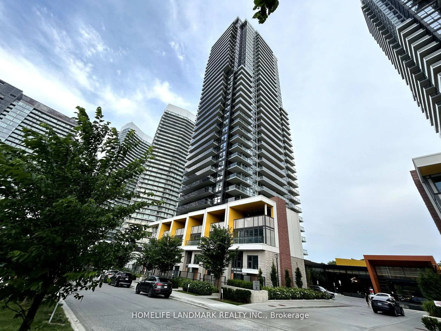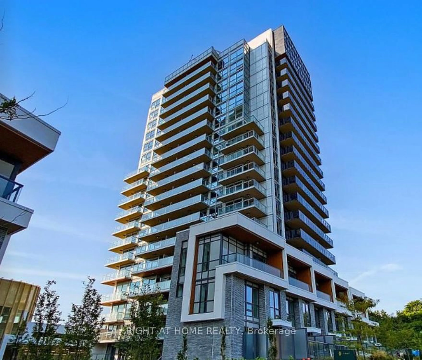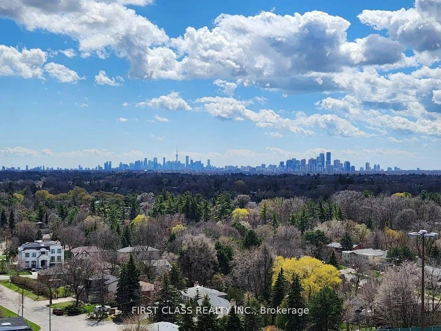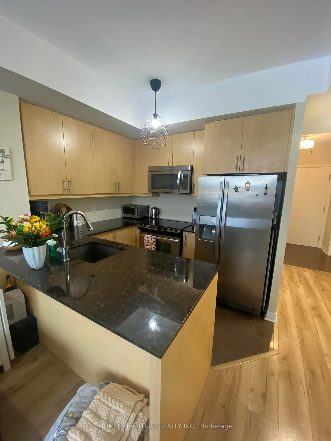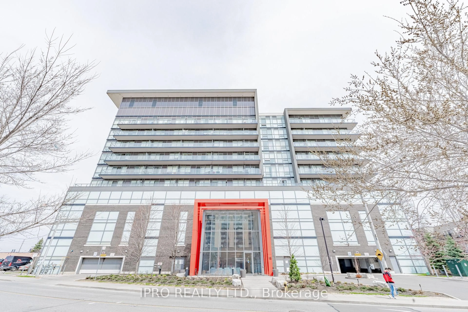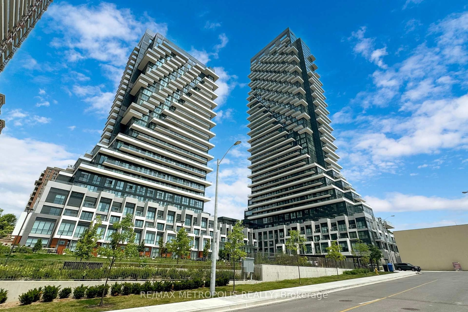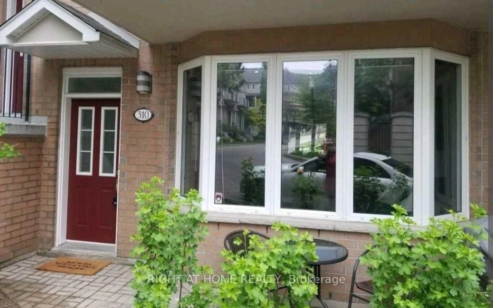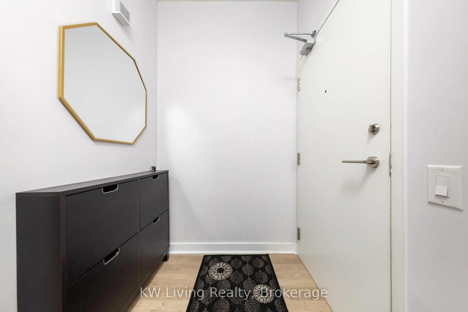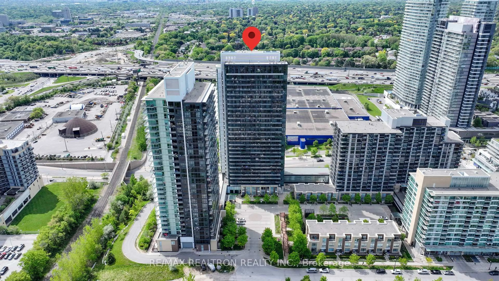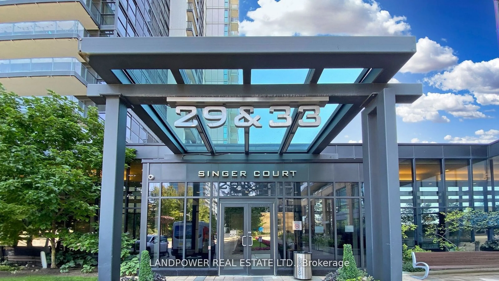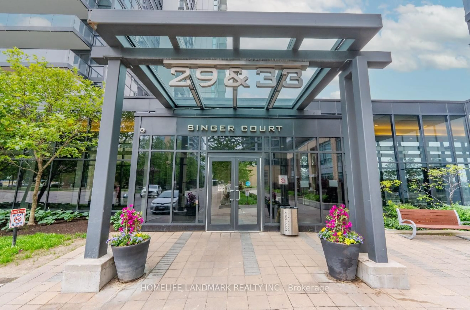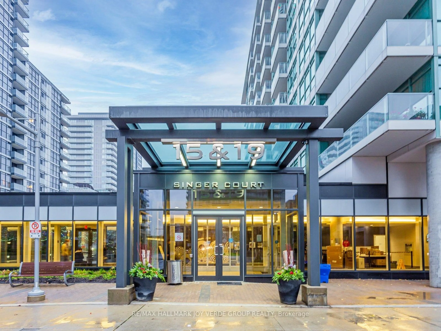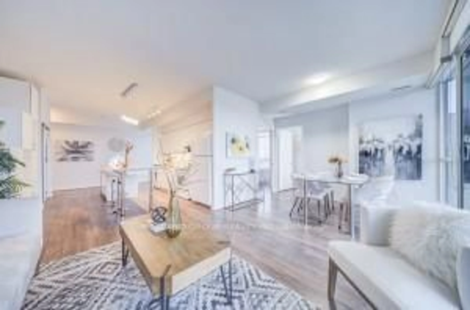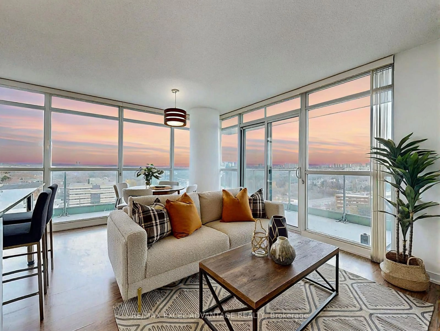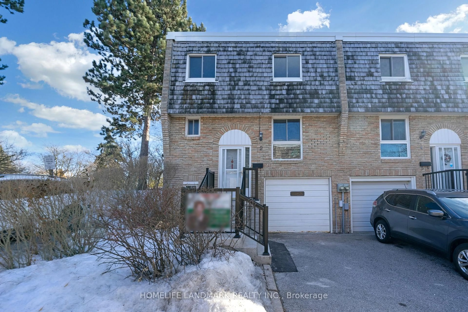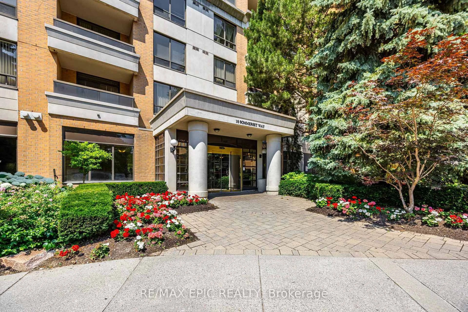621 Sheppard Ave #705, Toronto, Ontario M2K 0G4
Contact us about this property
Highlights
Estimated valueThis is the price Wahi expects this property to sell for.
The calculation is powered by our Instant Home Value Estimate, which uses current market and property price trends to estimate your home’s value with a 90% accuracy rate.Not available
Price/Sqft$872/sqft
Monthly cost
Open Calculator

Curious about what homes are selling for in this area?
Get a report on comparable homes with helpful insights and trends.
+24
Properties sold*
$641K
Median sold price*
*Based on last 30 days
Description
Welcome to the highly sought-after and prestigious Bayview Village in North York! This stunning southwest corner suite boasts an abundance of natural light throughout the day, thanks to its prime positioning. The unit has never been rented and has been lovingly maintained by the original owner. Featuring laminate flooring and 9-foot ceilings throughout, this spacious suite offers a clear, unobstructed southern view from the 7th floor (Including CN Tower!). The living and kitchen areas are thoughtfully separated, with the kitchen offering a combined dining space. The layout includes two well-sized, split bedrooms. The primary bedroom features a large walk-in closet, an ensuite bath, and a large window that floods the room with natural light. The second bedroom also offers a generous window and closet, with an ideal south-facing view. Conveniently located near the elevator (yet far from the garbage chute), this unit is just steps away from Bayview Village Mall, grocery stores (including Loblaws), restaurants, and shops. It is also within close proximity to Bayview TTC station, the 401, and the DVP, offering unparalleled convenience. This move-in-ready home is a true gem in one of North Yorks most desirable neighborhoods! **One Parking and One Locker included
Property Details
Interior
Features
Main Floor
Dining
3.84 x 2.56Laminate / Combined W/Kitchen / Open Concept
Kitchen
3.84 x 2.56Laminate / Combined W/Dining / Open Concept
Primary
4.54 x 2.77Laminate / 4 Pc Ensuite / W/I Closet
2nd Br
3.29 x 2.77Laminate / Large Window / Large Closet
Exterior
Features
Parking
Garage spaces 1
Garage type Underground
Other parking spaces 0
Total parking spaces 1
Condo Details
Inclusions
Property History
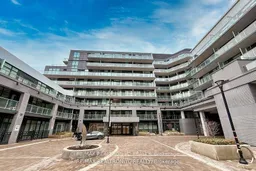 32
32