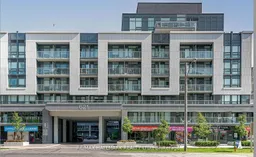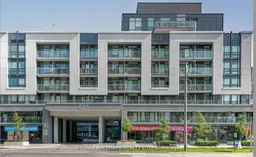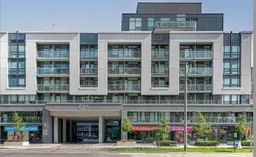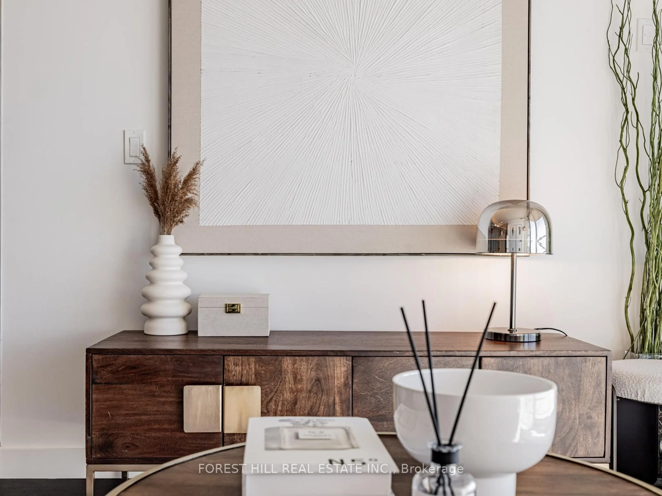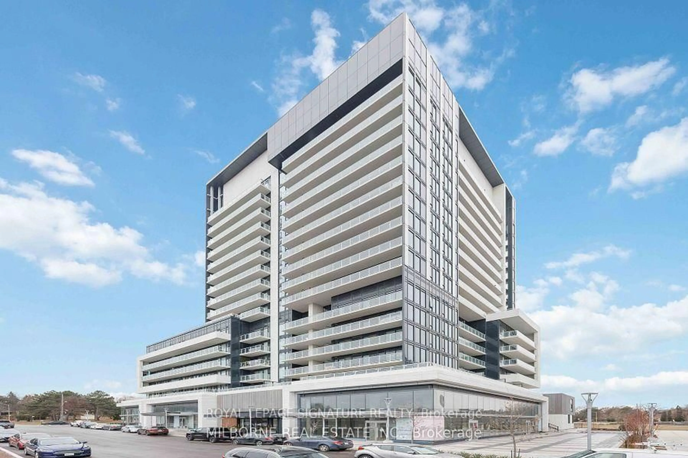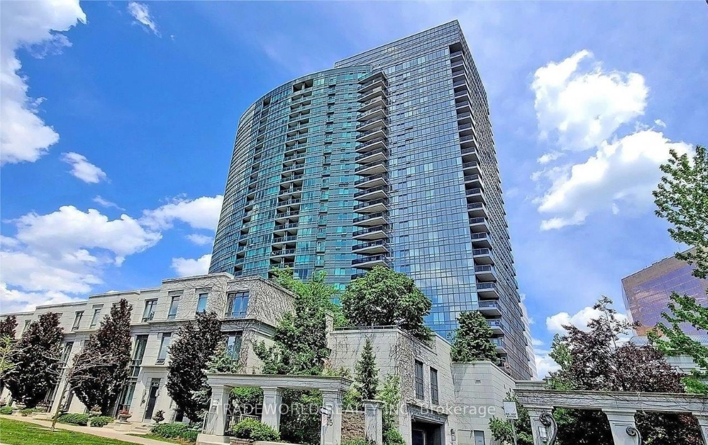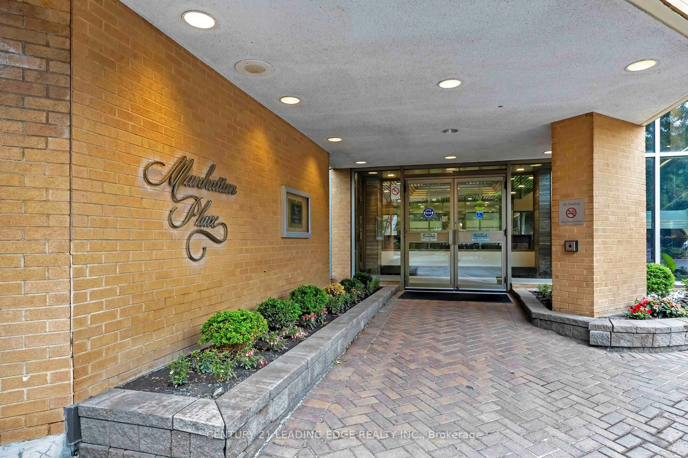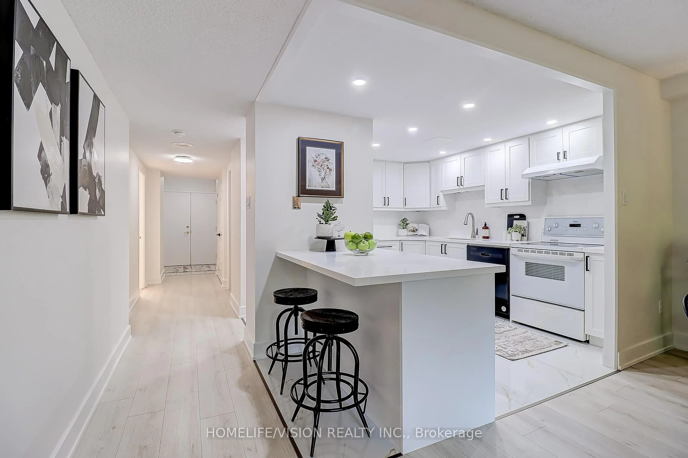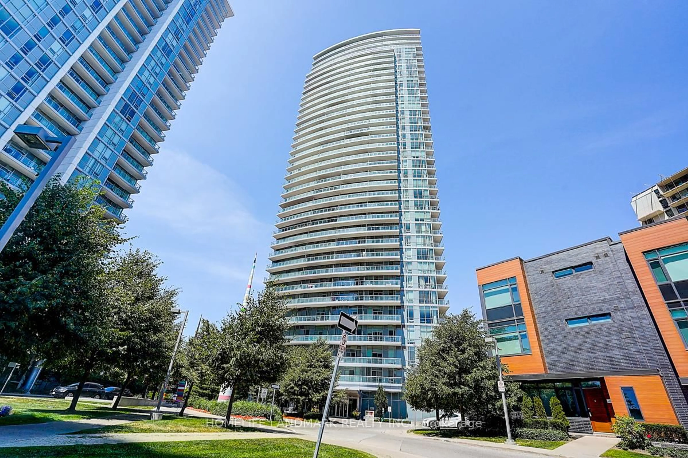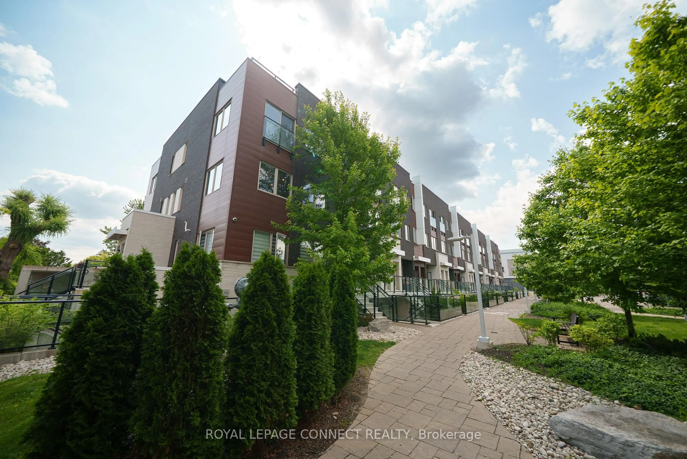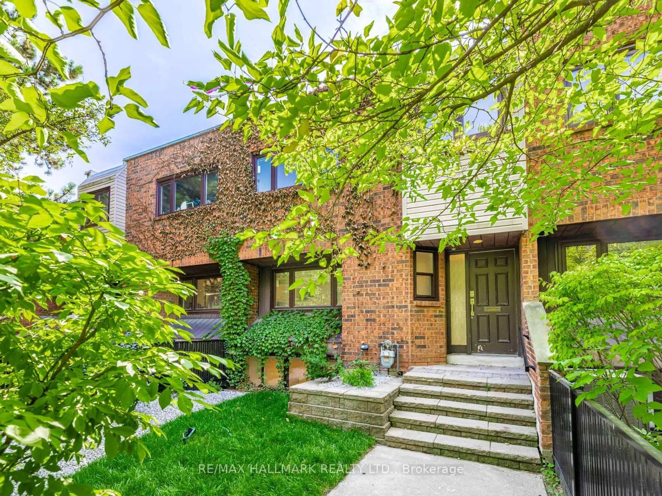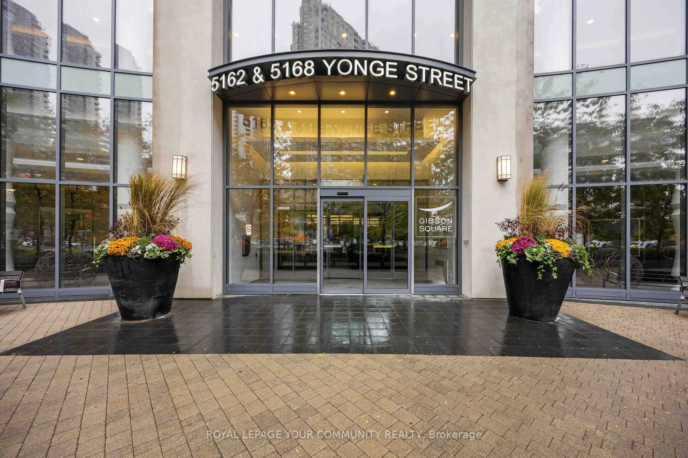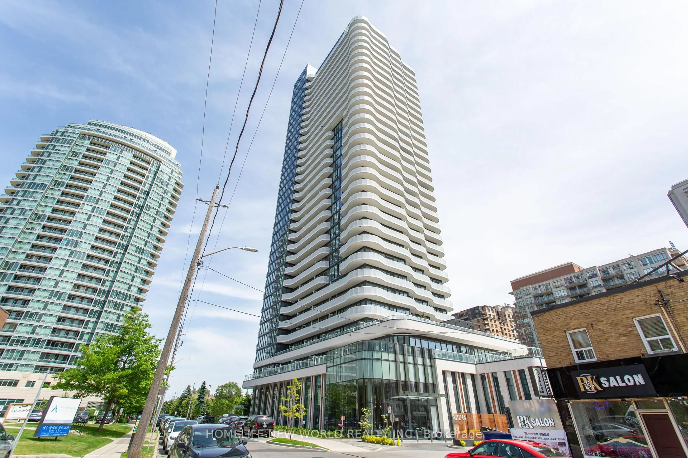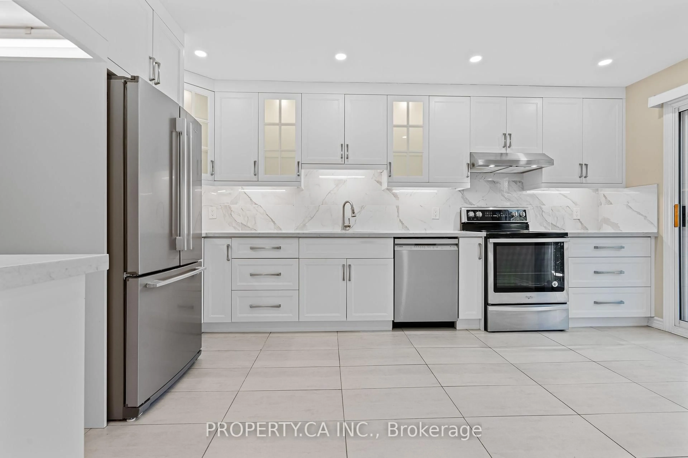Luxurious 2-Bed plus Den with 2 Full Bath Condo in Bayview Villages Most Prestigious Address Called VIDA Condos -Experience unparalleled luxury in this exquisite condo This oversized unit offers an exceptional blend of sophisticated design, modern functionality, and upscale living, perfect for the discerning homeowner whos looking for convenience of a home in an unparalleled location. Step inside to discover a beautifully appointed gourmet kitchen designed to inspire culinary excellence, featuring high-end stainless steel appliances, sleek quartz countertops and custom cabinetry, this kitchen is a chefs dream. Whether hosting intimate dinners or casual get-togethers, the kitchens open flow to the dining and living areas creates a perfect blend of living casually and entertaining intimate parties and get together as you whip up good memories in this home. The bright, open-concept living room is bathed in natural light thanks to floor-to-ceiling windows, creating an inviting atmosphere thats both elegant and comfortable. Step out onto your private balcony to enjoy fresh air offering a peaceful retreat from the hustle and bustle of the city. The generously-sized primary bedroom is a serene oasis featuring a walk-in closet and a luxurious ensuite bathroom complete with a glass-enclosed shower, a soaker tub, and double vanity. The second bedroom is equally spacious, perfect for guests, a growing family, and is serviced by a sleek second full bathroom with premium finishes, the den area can be home office or 3rd bedroom. This exclusive condo residence offers world-class amenities that cater to your every need, including concierge service, a fully-equipped fitness area, a sophisticated party room, and beautifully landscaped outdoor areas for your barbecues and outdoor parties and relaxation. Secure two underground parking spaces and one locker are also included. Don't miss the opportunity to see this beauty and call it home, please come and have a look. **EXTRAS** All Electrical Light Fixtures, All Window Coverings, All Upgraded Stainless Steel Appliances
