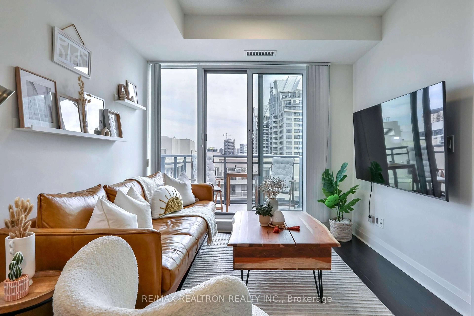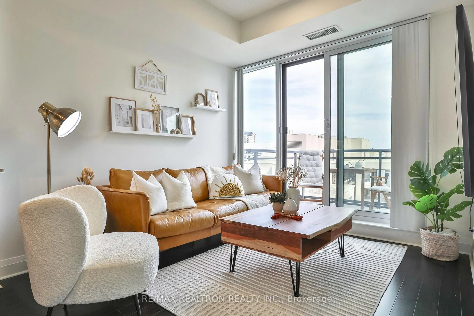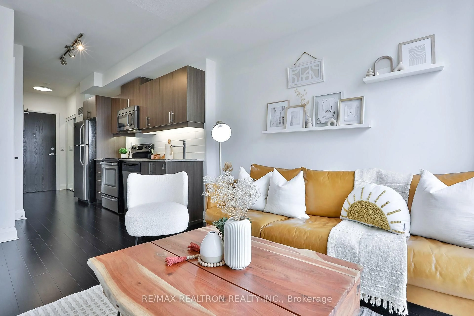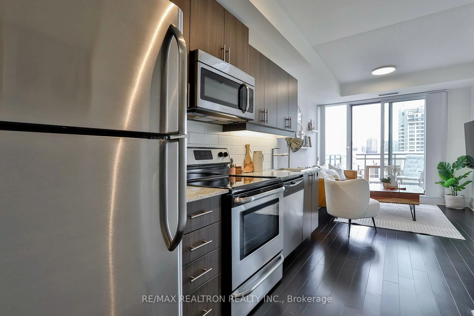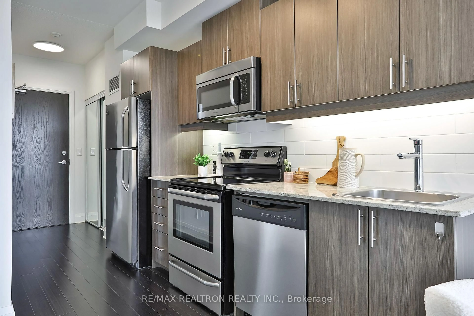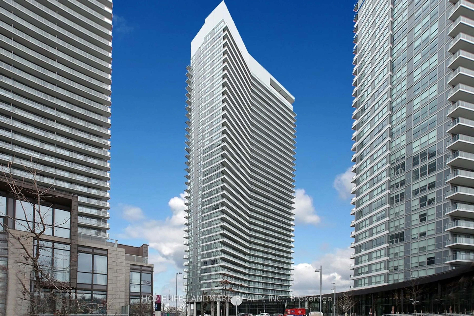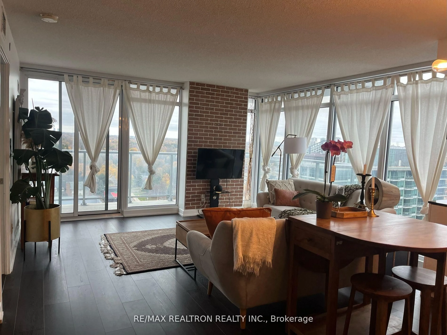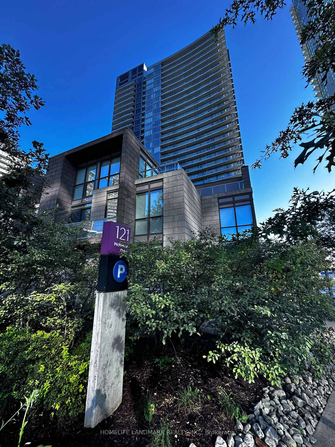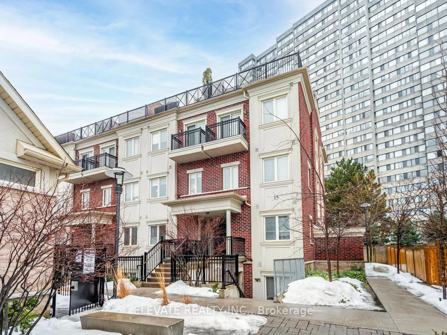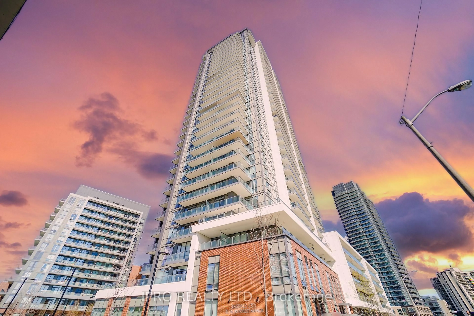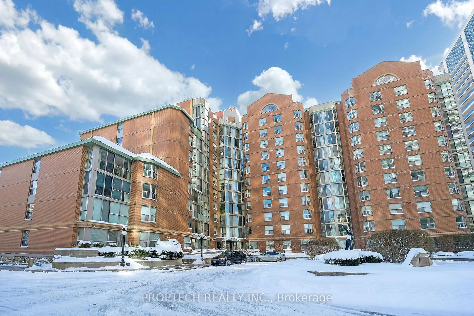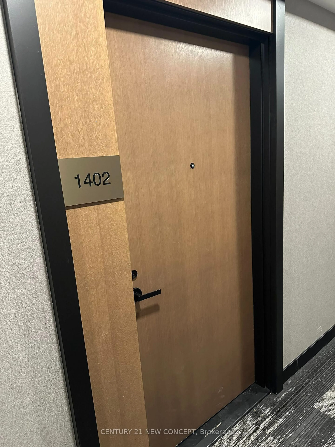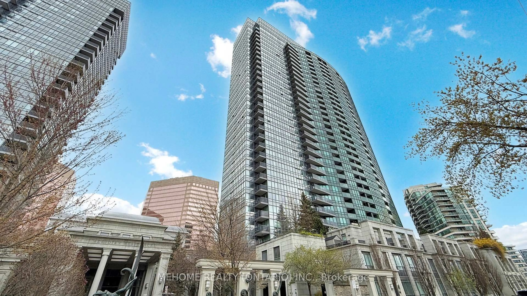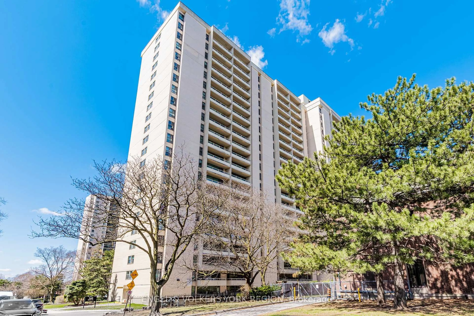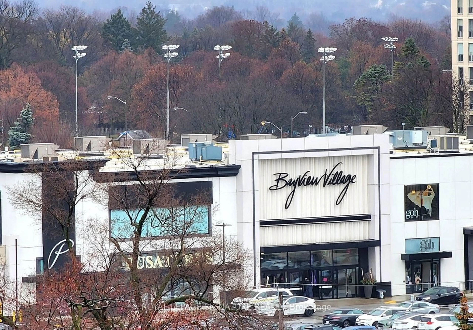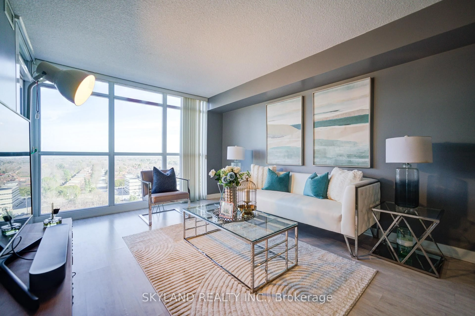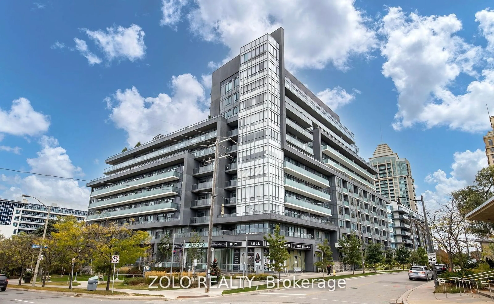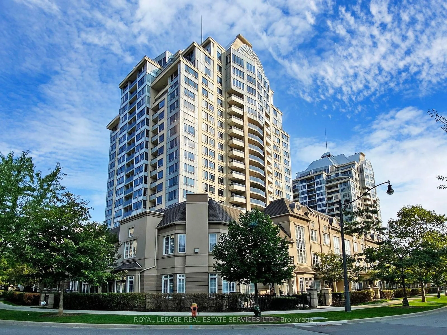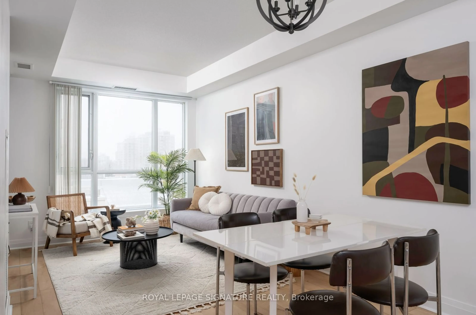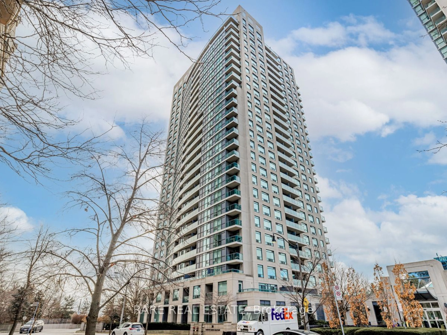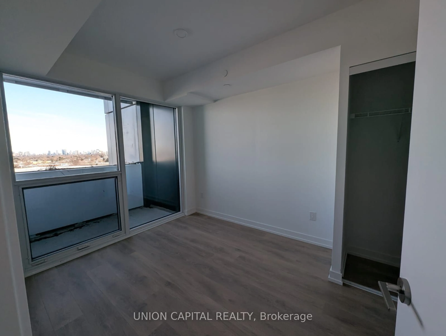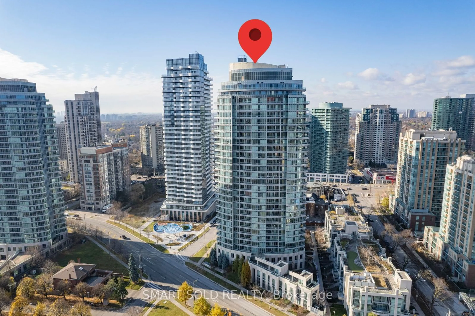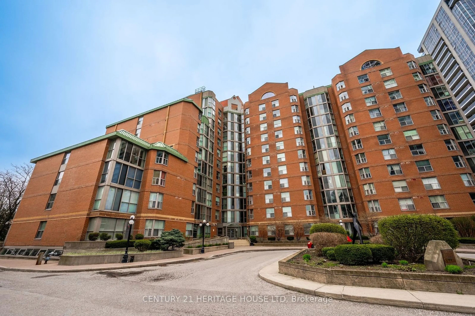17 Kenaston Gdns #816, Toronto, Ontario M2K 0B9
Contact us about this property
Highlights
Estimated ValueThis is the price Wahi expects this property to sell for.
The calculation is powered by our Instant Home Value Estimate, which uses current market and property price trends to estimate your home’s value with a 90% accuracy rate.Not available
Price/Sqft$917/sqft
Est. Mortgage$2,147/mo
Tax Amount (2024)$2,067/yr
Maintenance fees$575/mo
Days On Market4 days
Total Days On MarketWahi shows you the total number of days a property has been on market, including days it's been off market then re-listed, as long as it's within 30 days of being off market.54 days
Description
Imagine living life at NY Place! With just 135 units, this boutique building is ideal for professionals or couples seeking to avoid the crowds of a high-rise and long waits for the elevator. This move-in ready condo, with east-facing views, is situated on the top floor of this 8-storey building, ensuring no one resides above you. The private balcony, not separated by dividers, provides a perfect spot to enjoy your morning coffee al fresco or dine outdoors in the summer. Perfectly located for those who desire the convenience of a neighbourhood that offers everything you could want; NY Place is strategically positioned with your needs in mind. Bayview Station is only a 2-minute walk away, and HWY 401 is a short drive from home. Loblaws, Shoppers Drug Mart, Aroma Espresso Bar, Sephora, Banana Republic, boutiques, and restaurants are among the many places you can explore at Bayview Village Shopping Centre, which is practically at your doorstep. An added bonus is the convenience store located at street level of NY Place. This non-smoking building features amenities designed to enhance your lifestyle, including a well-equipped gym, lounge, media room, party room, bike storage, concierge, security system, and two levels of visitor parking. Area amenities include the Don Valley Golf Course, North York General Hospital, YMCA, parks, and a nearby community centre. Condo includes a spacious parking spot and a locker, both of which are owned.
Property Details
Interior
Features
Flat Floor
Foyer
1.92 x 1.15Double Closet / Laminate
Living
2.95 x 2.89Combined W/Dining / W/O To Balcony / Laminate
Kitchen
3.52 x 2.77Stainless Steel Appl / B/I Microwave / Laminate
Primary
2.86 x 2.84Double Closet / East View / Laminate
Exterior
Features
Parking
Garage spaces 1
Garage type Underground
Other parking spaces 0
Total parking spaces 1
Condo Details
Amenities
Bike Storage, Gym, Media Room, Party/Meeting Room, Visitor Parking, Concierge
Inclusions
Property History
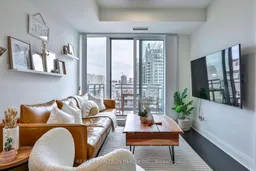 27
27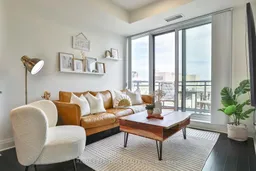
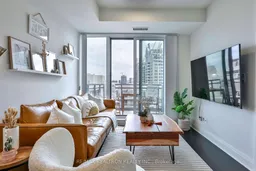
Get up to 1% cashback when you buy your dream home with Wahi Cashback

A new way to buy a home that puts cash back in your pocket.
- Our in-house Realtors do more deals and bring that negotiating power into your corner
- We leverage technology to get you more insights, move faster and simplify the process
- Our digital business model means we pass the savings onto you, with up to 1% cashback on the purchase of your home
