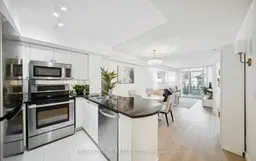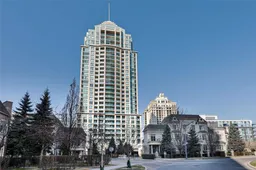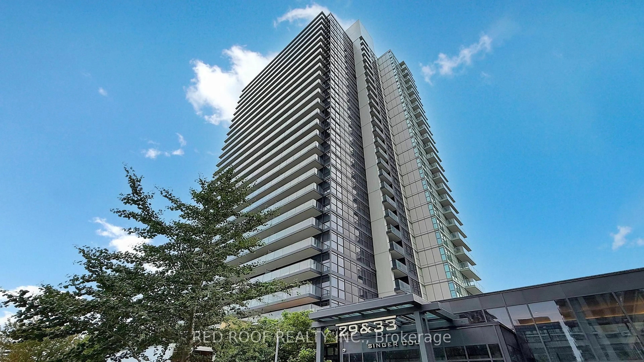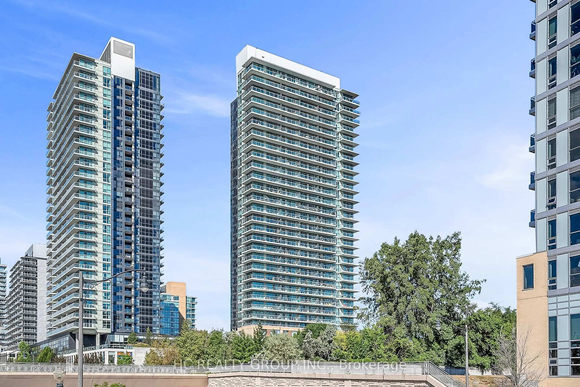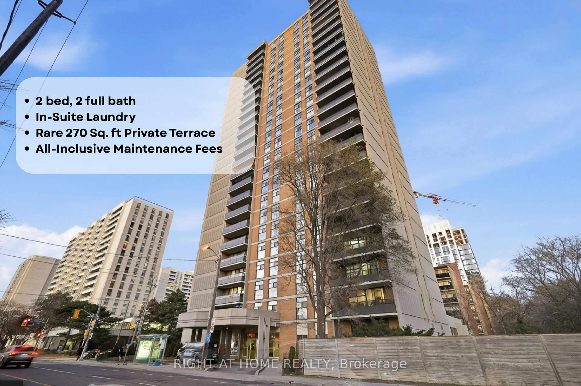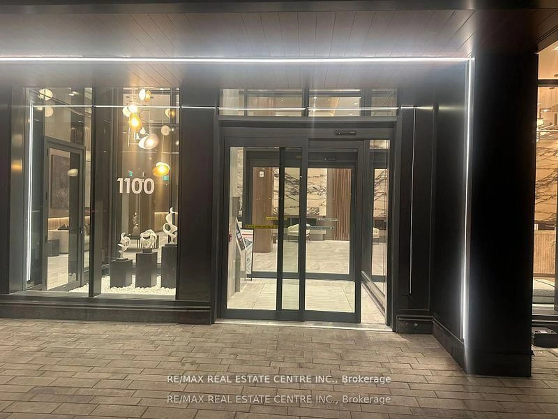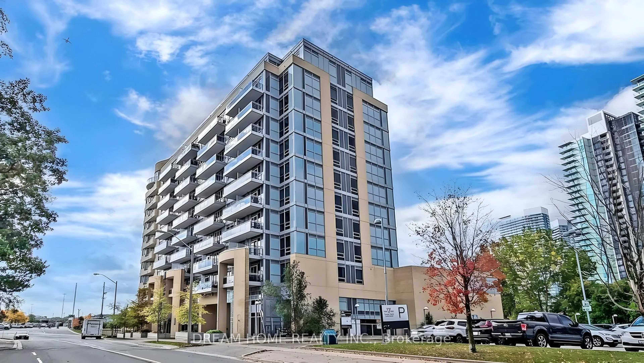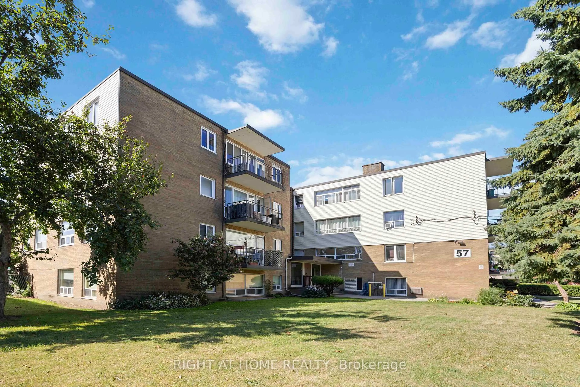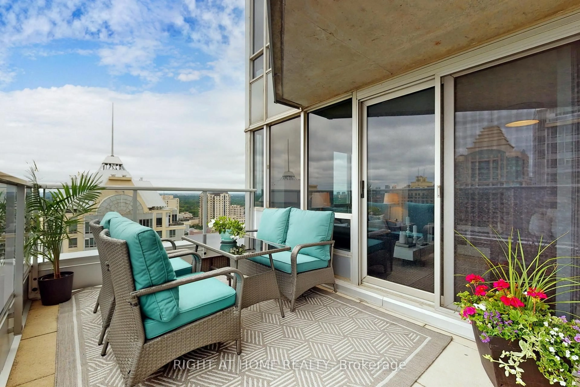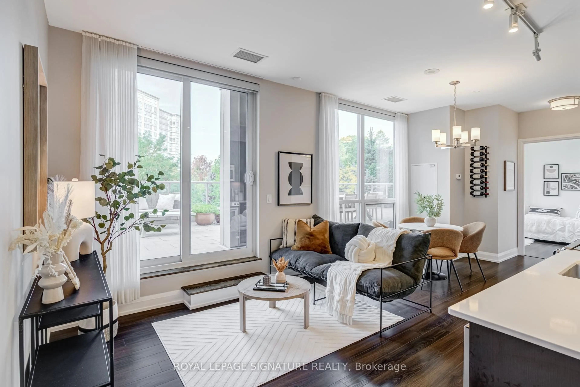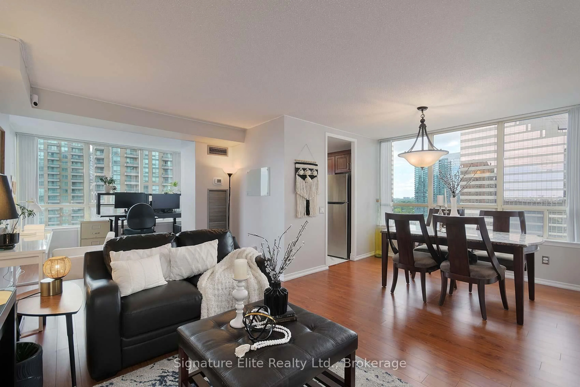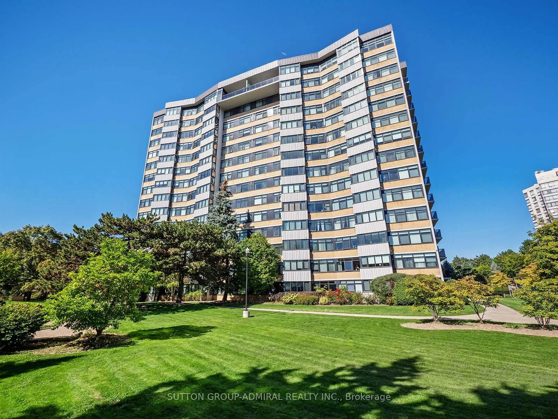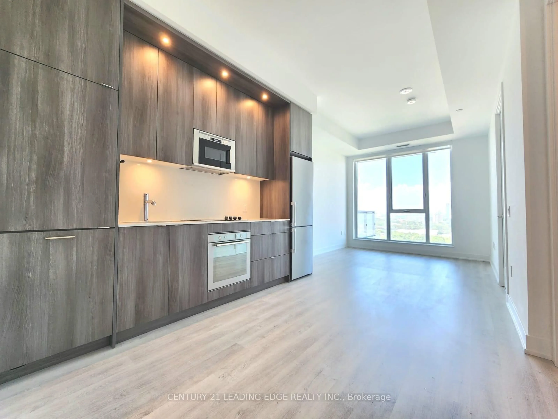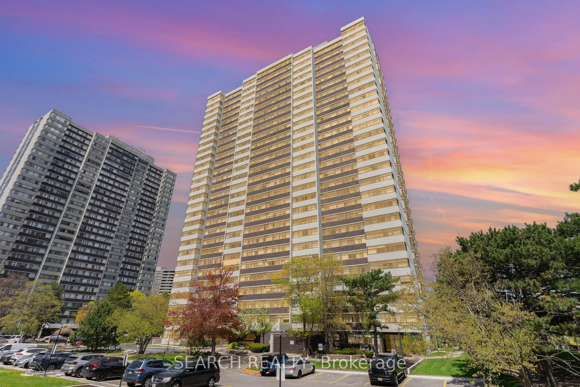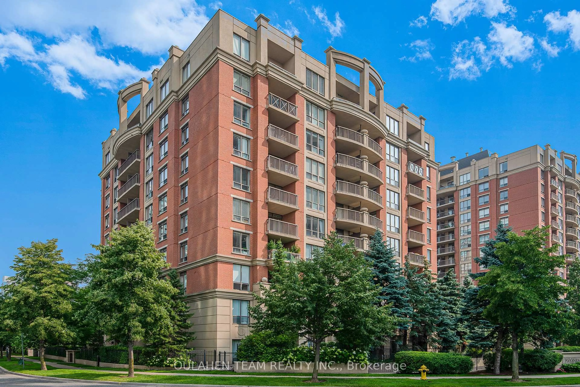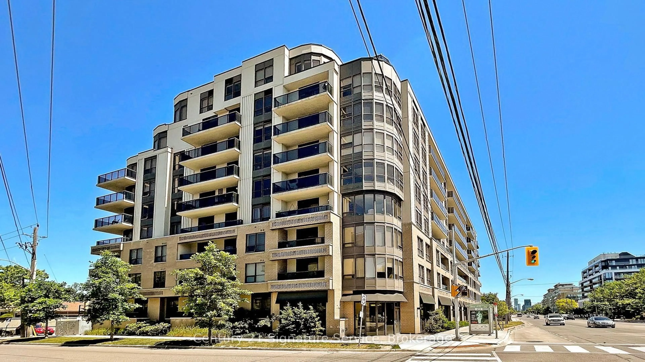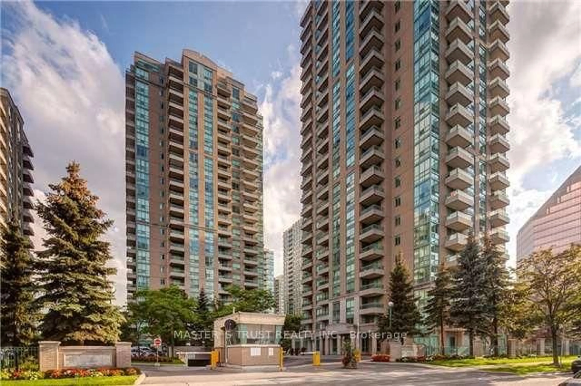Experience luxury living in this 802 sq ft 1-bedroom + den condo at the prestigious Empire at NY Towers in Bayview Village. This impressive suite boasts a modern kitchen with granite countertops, a breakfast bar, stainless steel appliances, and a built-in microwave. The open-concept living and dining area features luxury vinyl flooring and opens to an expansive private balcony. The large bedroom includes a double closet and a 4-piece ensuite bathroom. The spacious den, complete with French doors, is ideal for a home office or overnight guests. The foyer offers a 3-piece bathroom, a double closet, and a laundry area. Enjoy amazing amenities such as 24-hour concierge, indoor pool, sauna, gym, party room, outdoor terrace with BBQs, bike storage, EV charging station, guest suites, movie room, virtual golf, and a games room. This pet-friendly building is in a premium location, just steps from Bayview Subway Station, Bayview Village Mall, Loblaws, YMCA, parks, HWY 401, and more. Visitor parking is available. Don't miss the virtual tour!
Inclusions: Washer/dryer (2021), dishwasher, fridge, stove, built-in microwave, light fixtures, automatic blinds, 2 remote garage door openers
