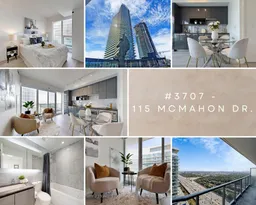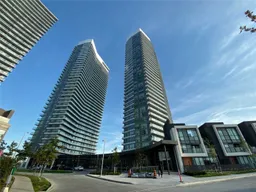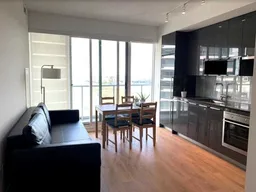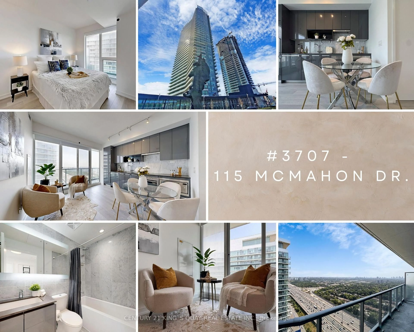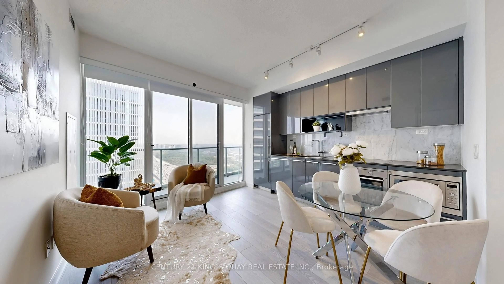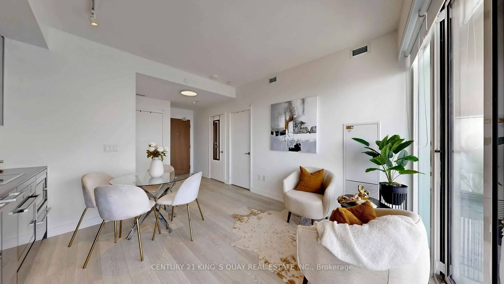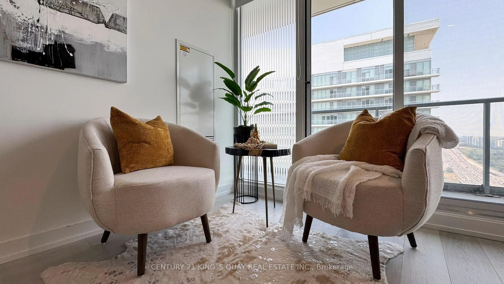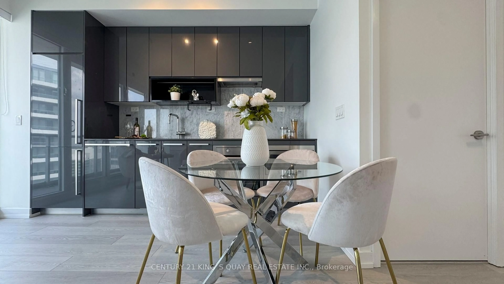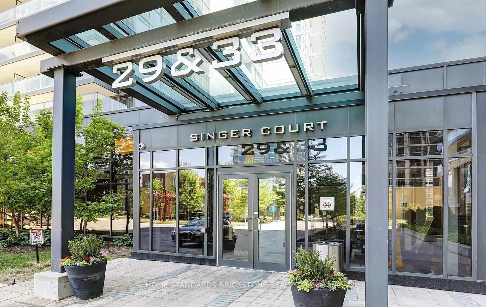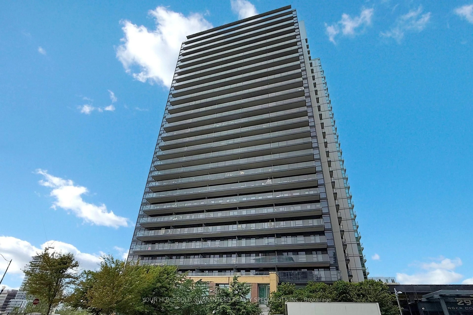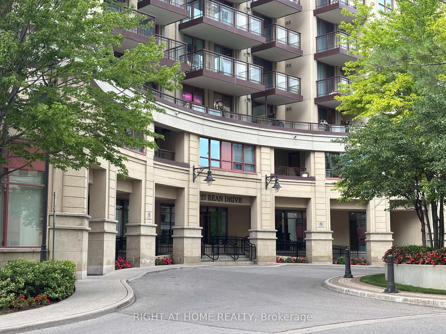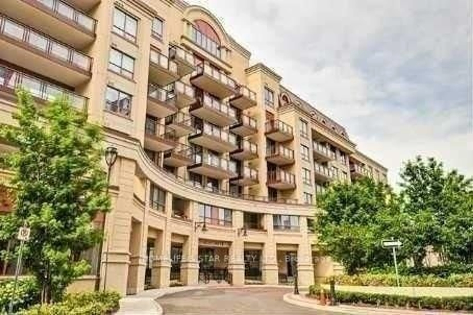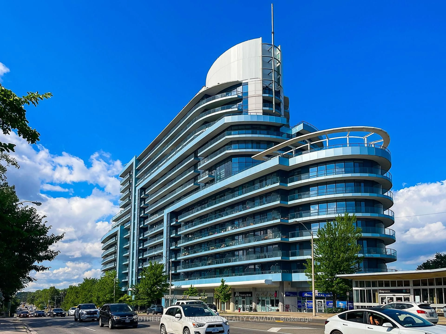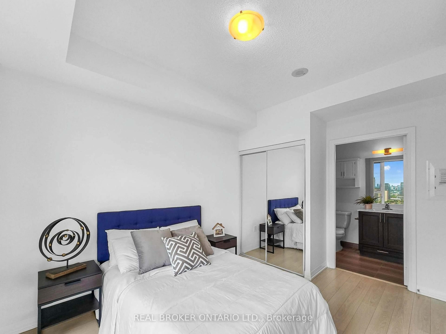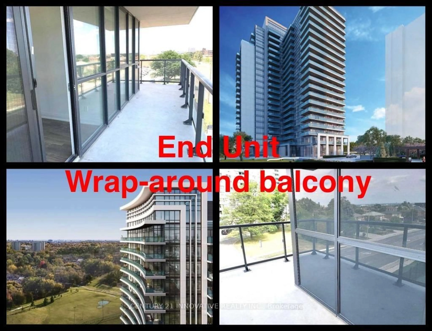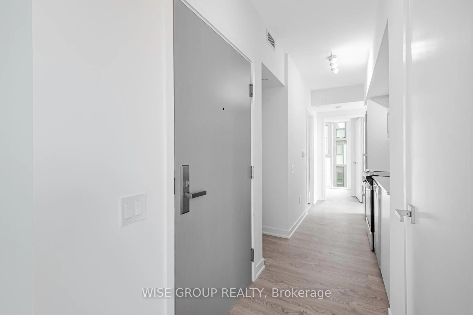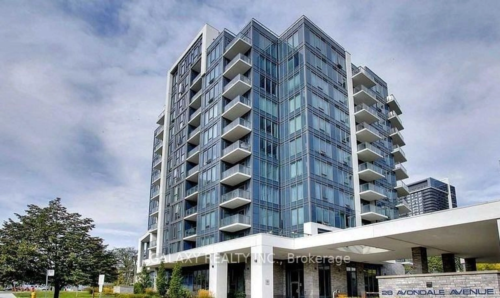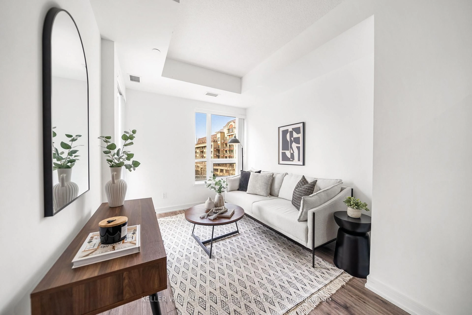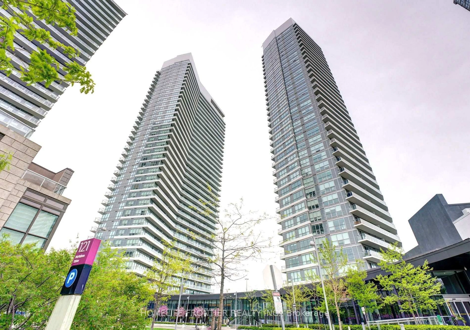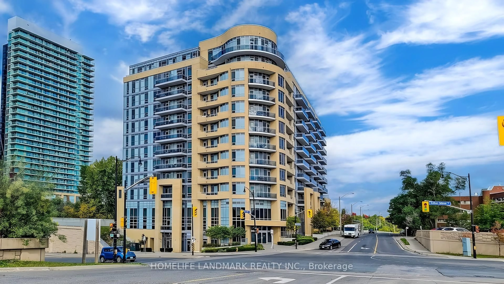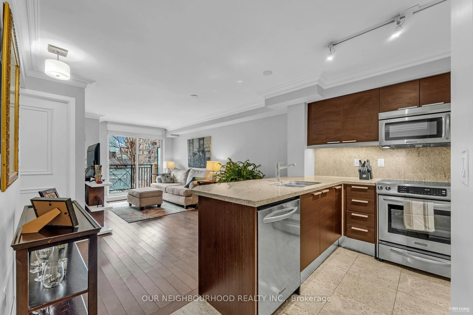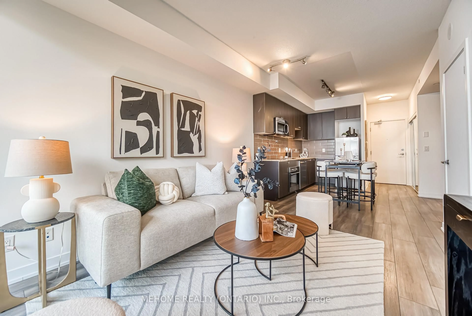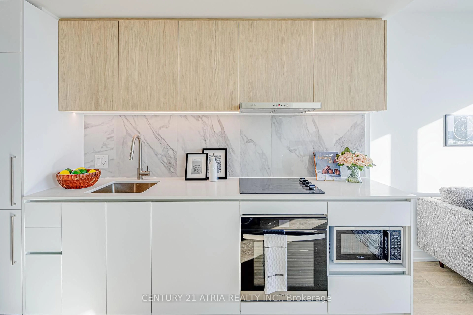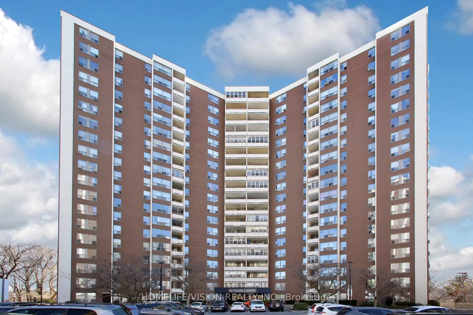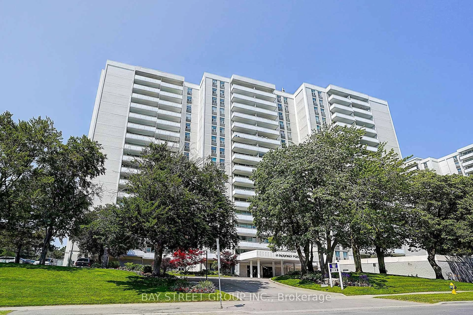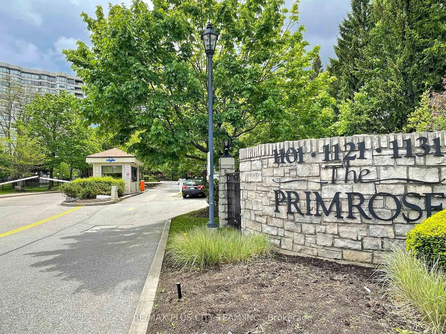115 Mcmahon Dr #3707, Toronto, Ontario M2K 0E3
Contact us about this property
Highlights
Estimated valueThis is the price Wahi expects this property to sell for.
The calculation is powered by our Instant Home Value Estimate, which uses current market and property price trends to estimate your home’s value with a 90% accuracy rate.Not available
Price/Sqft$559/sqft
Monthly cost
Open Calculator

Curious about what homes are selling for in this area?
Get a report on comparable homes with helpful insights and trends.
+25
Properties sold*
$621K
Median sold price*
*Based on last 30 days
Description
Welcome to this modern 1-bedroom condo at 115 McMahon Dr., built by trusted developer Concord Adex in North York's Bayview Village. This bright unit features an efficient layout, floor-to-ceiling windows, and a spacious east-facing balcony with beautiful sunrise views. The sleek kitchen includes built-in appliances and contemporary finishes throughout. Enjoy unmatched convenience just steps to Leslie Subway Station, GO Transit, Bayview Village Shopping Centre, parks, and quick access to Hwy 401/404. The building offers world-class amenities: a full gym, indoor pool, bowling alley, badminton and basketball courts, party room, guest suites, and 24-hour concierge. Perfect for first-time buyers, professionals, or investors seeking comfort, style, and convenience in a high-demand location.
Property Details
Interior
Features
Flat Floor
Living
0.0 x 0.0Combined W/Dining / Laminate / W/O To Balcony
Dining
0.0 x 0.0Combined W/Living / Laminate / W/O To Balcony
Kitchen
0.0 x 0.0Combined W/Dining / Quartz Counter / B/I Appliances
Primary
0.0 x 0.0Closet / Laminate
Exterior
Features
Parking
Garage spaces 1
Garage type Underground
Other parking spaces 0
Total parking spaces 1
Condo Details
Amenities
Concierge, Gym, Party/Meeting Room, Recreation Room, Rooftop Deck/Garden, Sauna
Inclusions
Property History
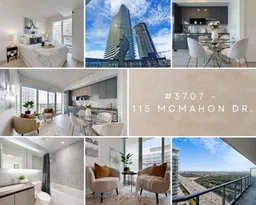 31
31