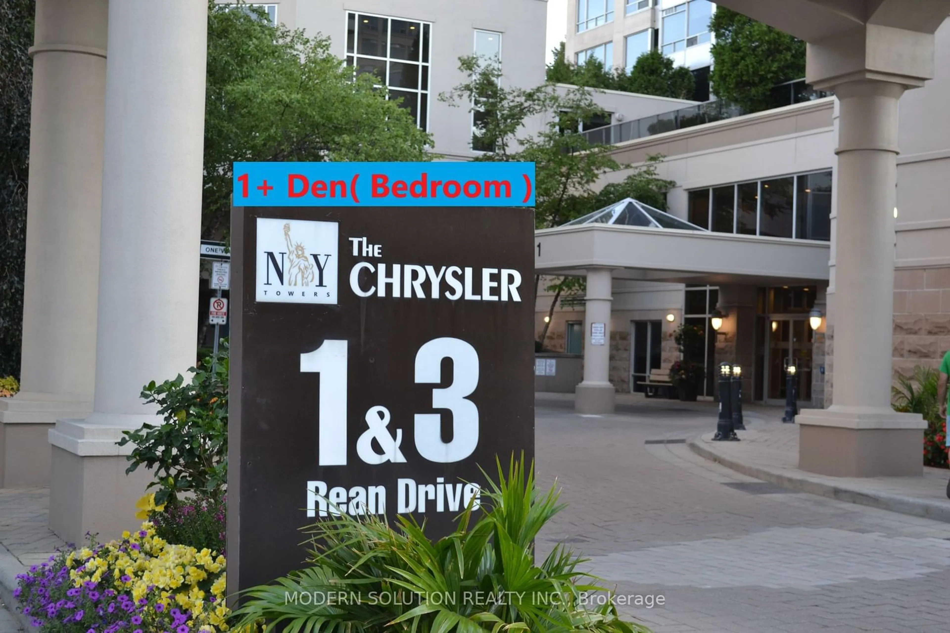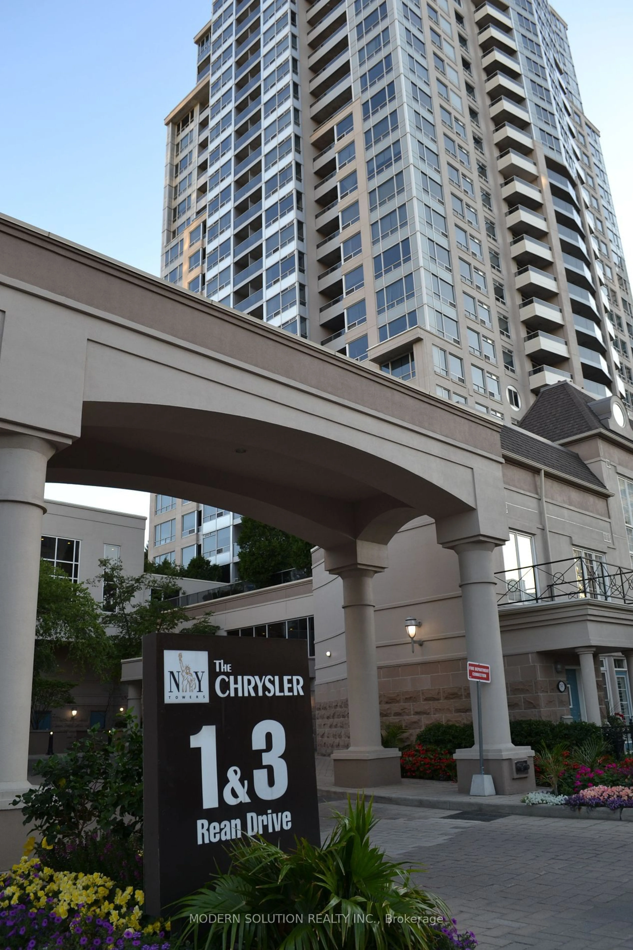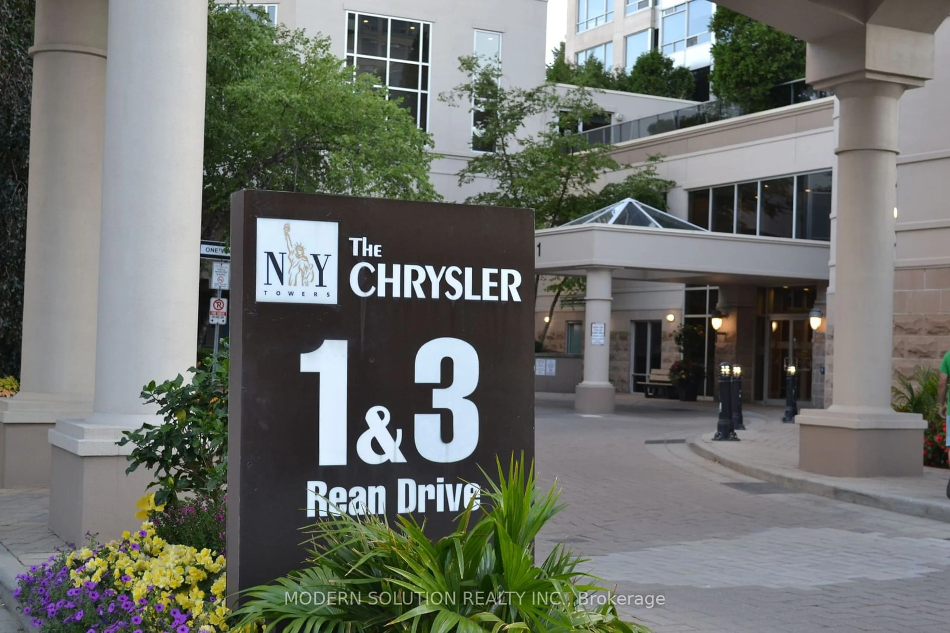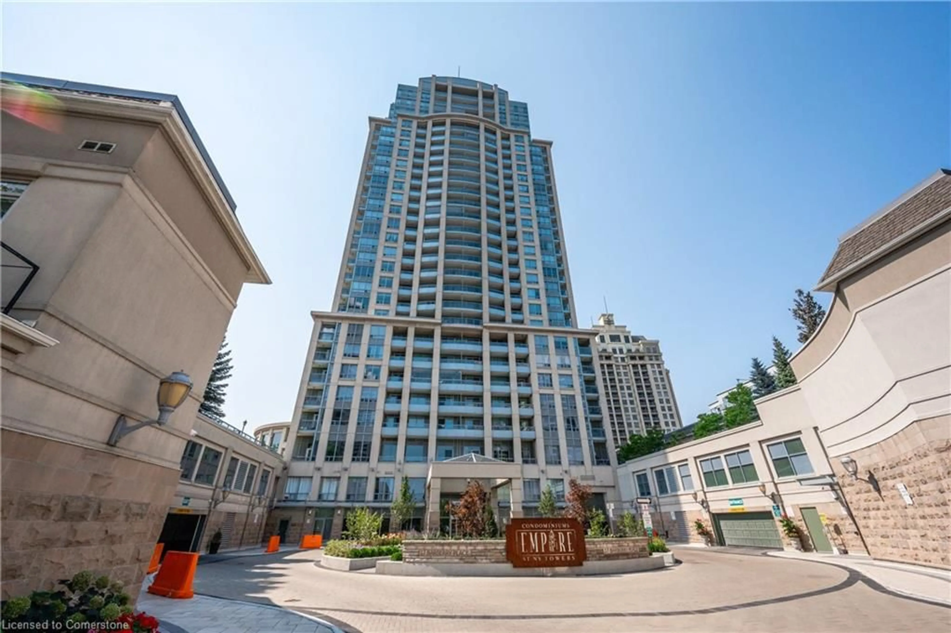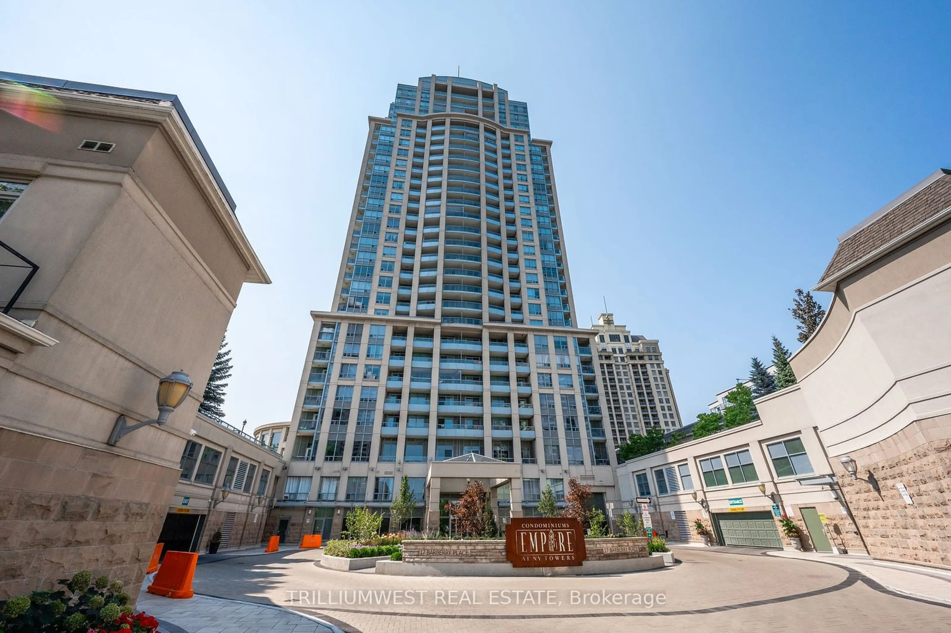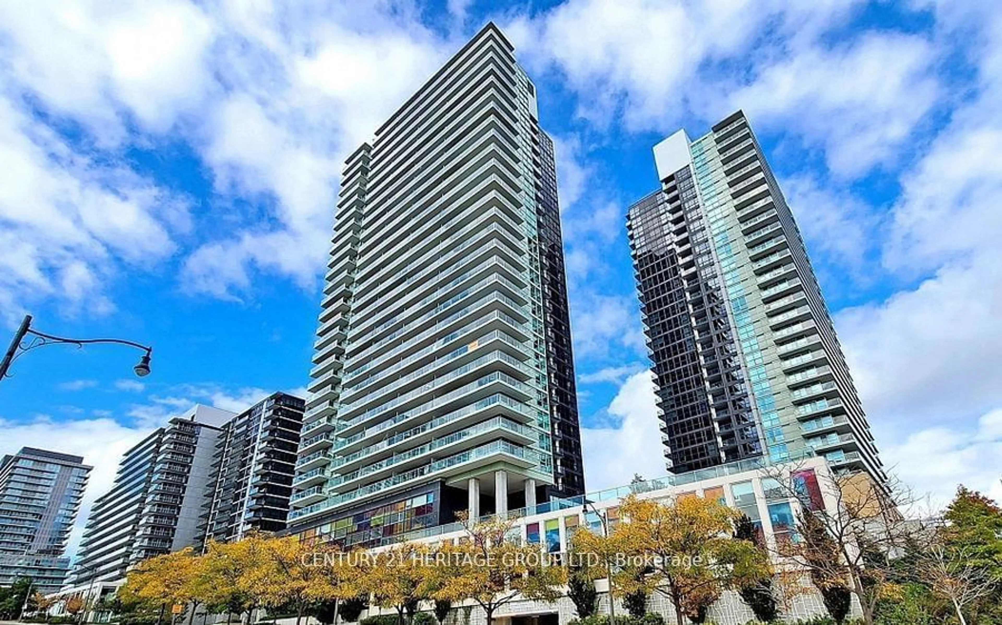1 Rean Dr #610, Toronto, Ontario M2K 3C1
Contact us about this property
Highlights
Estimated ValueThis is the price Wahi expects this property to sell for.
The calculation is powered by our Instant Home Value Estimate, which uses current market and property price trends to estimate your home’s value with a 90% accuracy rate.$619,000*
Price/Sqft$1,036/sqft
Est. Mortgage$2,873/mth
Maintenance fees$684/mth
Tax Amount (2024)$2,300/yr
Days On Market33 days
Description
Fantastic Location. Bright, Open Concept Floor Plan Luxury NY Tower, The Chrysler Condo Building. 2 Full Bathroom. Move-In To Prestigious Bayview Village Area. Full Size Floor To Ceiling Windows To Capture Day Lights All Day. Granite Counter Top With Practical Kitchen Island( Premium feature, Rare In That Building), Can be Used As Entertaining/ Dinning Table. The Spacious __French Double Door Den Offers To Be Used As Potential Second Bedroom. ___Three(3) PC Second Bathroom with Standing Shower___. Wide Plank Luxury Looking Hardwood Floor Throughout All The Rooms. Steps To Subway/TTC, Bayview Village Shopping Centre, LCBO, Banks, Loblaw's Grocery Store. Gas Stations, YMCA. Minutes To Hwy 401 & 404. Great, Clean Move In Ready. --Two(2) Full Bathroom--, Parking & Locker. Must See !
Property Details
Interior
Features
Ground Floor
Living
6.00 x 3.17Hardwood Floor / Combined W/Dining / W/O To Balcony
Exterior
Features
Parking
Garage spaces 1
Garage type Underground
Other parking spaces 0
Total parking spaces 1
Condo Details
Amenities
Concierge, Gym, Indoor Pool, Party/Meeting Room, Recreation Room, Visitor Parking
Inclusions
Property History
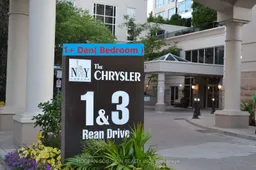 39
39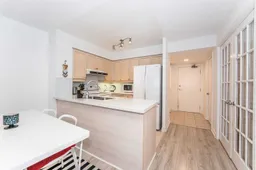 13
13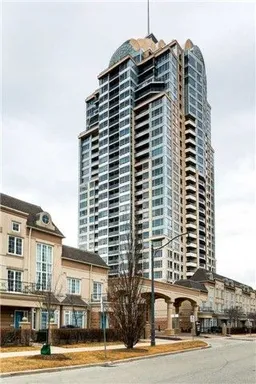 20
20Get up to 1% cashback when you buy your dream home with Wahi Cashback

A new way to buy a home that puts cash back in your pocket.
- Our in-house Realtors do more deals and bring that negotiating power into your corner
- We leverage technology to get you more insights, move faster and simplify the process
- Our digital business model means we pass the savings onto you, with up to 1% cashback on the purchase of your home
