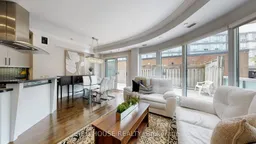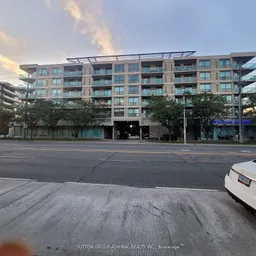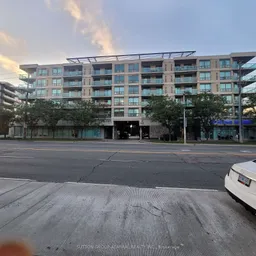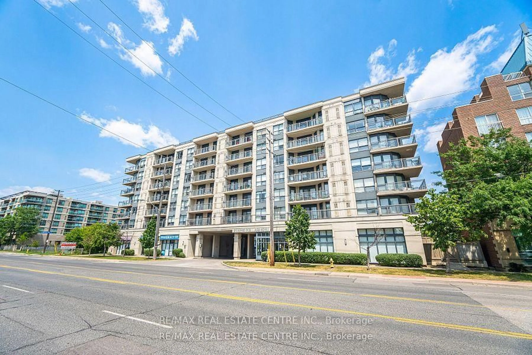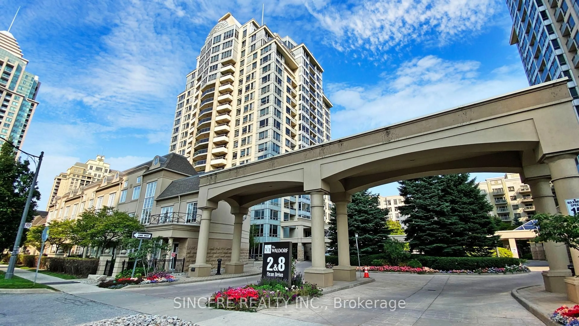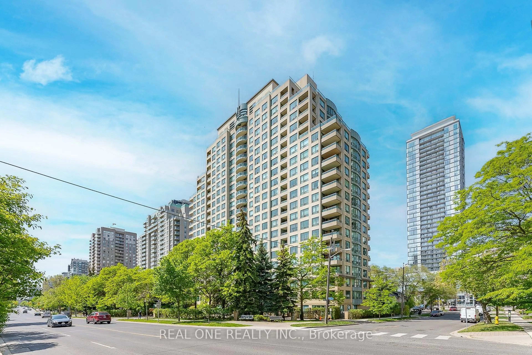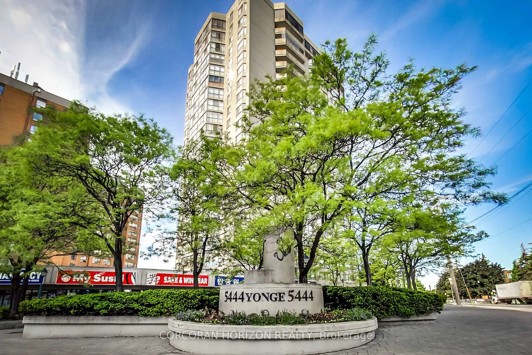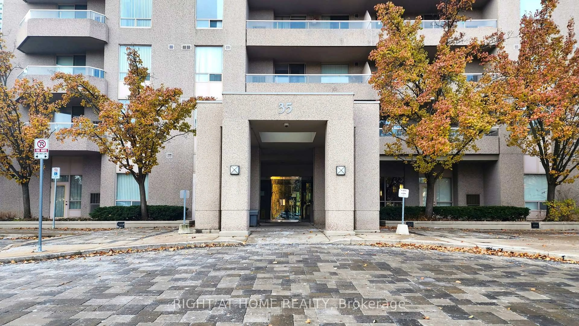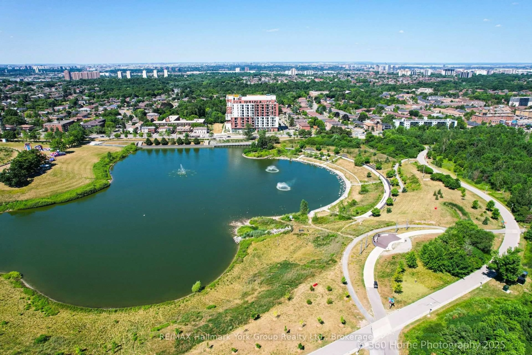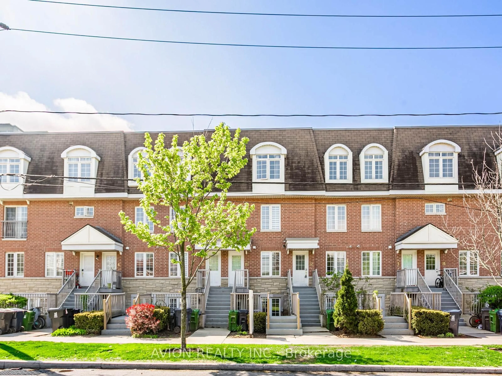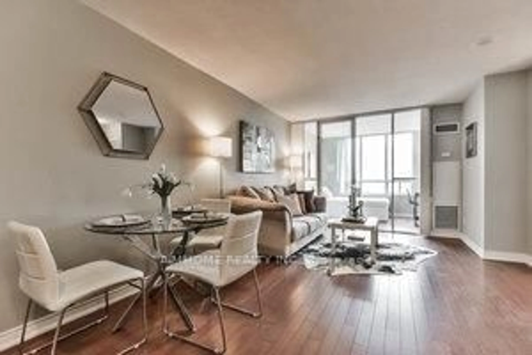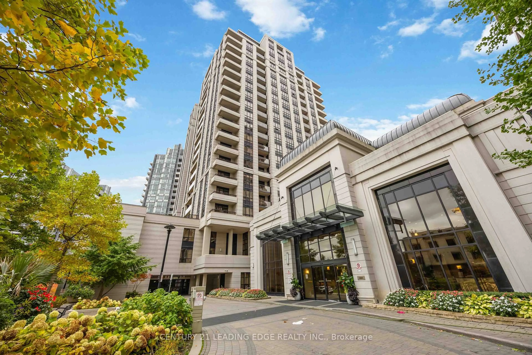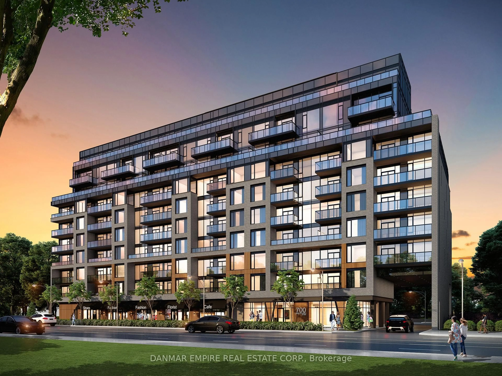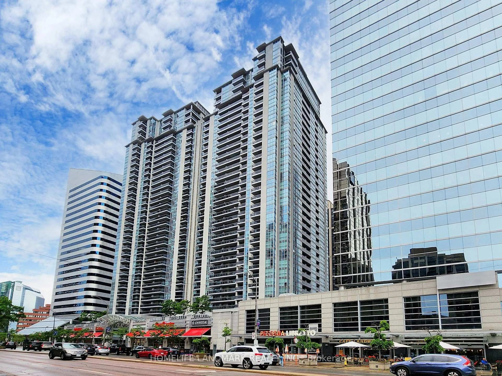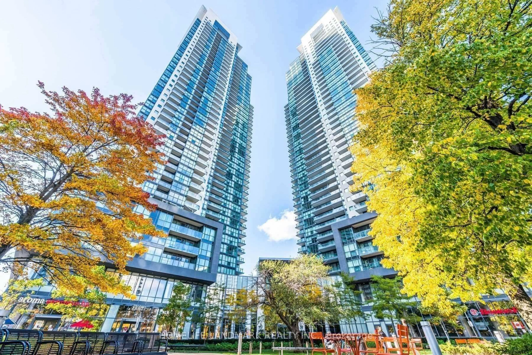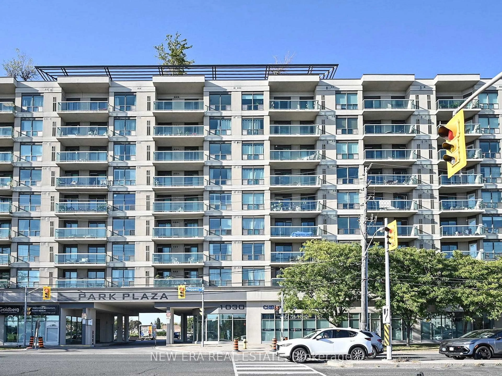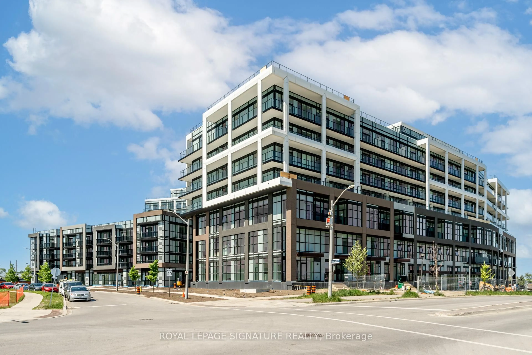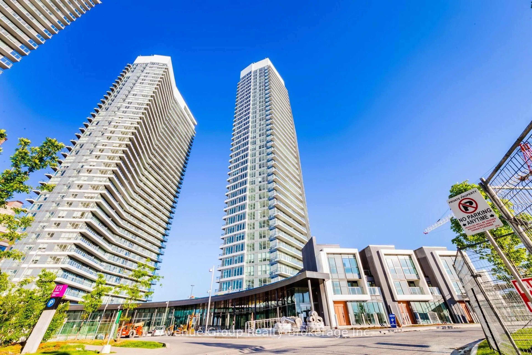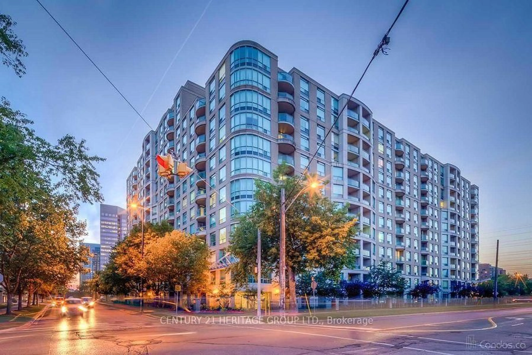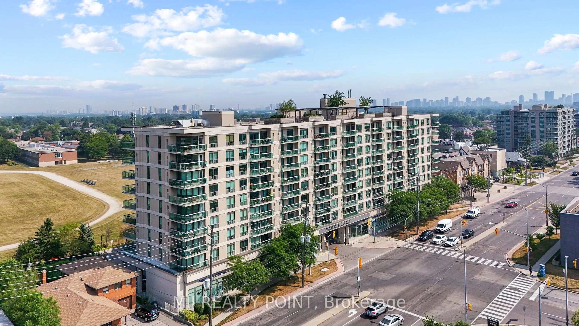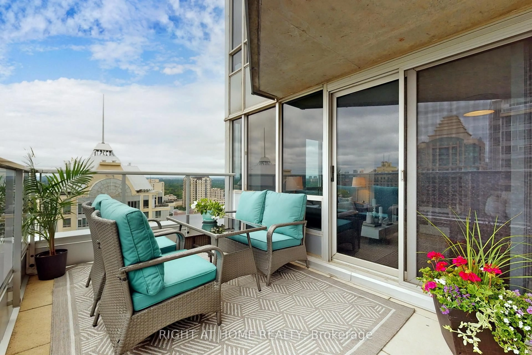Welcome to Unit 114 at 890 Sheppard Ave W a bright and spacious corner suite OFFERING 910 SQ FT of interior living space and a PRIVATE TERRACE WITH OVER 400 SQ FT OF OUTDOOR SPACE perfect for relaxing, entertaining, or gardening.This 2-BEDROOM, 2-BATHROOM UNIT features real hardwood floors throughout, large windows, and a functional open-concept layout. The kitchen is finished with granite countertops, stainless steel appliances, modern cabinetry, and a breakfast bar that flows into the living and dining area making it ideal for everyday living and hosting friends or family.The split-bedroom design adds privacy, with a spacious primary bedroom featuring a full ensuite and a large custom closet. The second bedroom is generously sized and perfect for guests, a home office, or a creative space.This unit is ideal for young professionals, couples, downsizers, or anyone looking for condo living with the added bonus of expansive outdoor space. It's also perfect for those working from home who want a clear separation between living and working areas. A RARE BONUS: 2 PARKING SPOTS AND 1 LOCKER, providing both convenience and long-term value, something hard to find in this area.Set in a quiet, well-maintained boutique low-rise building with a gym, sauna, party/meeting room, visitor parking, and secure entry. The buildings intimate size creates a friendly, community feel that's often lost in larger complexes. Steps to Sheppard West Station and just minutes from Yorkdale Mall, Downsview Park, York University, Hwy 401, and Allen Rd. Surrounded by new developments and infrastructure upgrades, this location promises strong future growth and excellent resale potential. Don't miss the chance to own a stylish, move-in-ready suite with exceptional indoor and outdoor living in one of Toronto's most exciting neighbourhoods.
Inclusions: s/s Fridge/Freezer, s/s Gas Stove, s/s Hood fan, s/s Dishwasher, dual duty washing machine, All Electric Light Fixtures & All Window Coverings.... PARKING - LEVEL A SPOT 61 & 62 PKG. LOCKER LEVEL A #151
