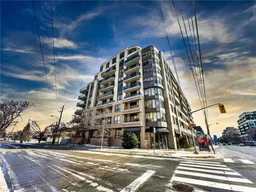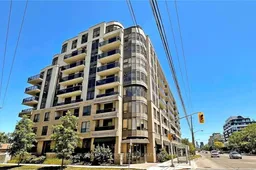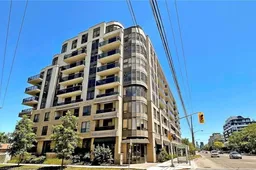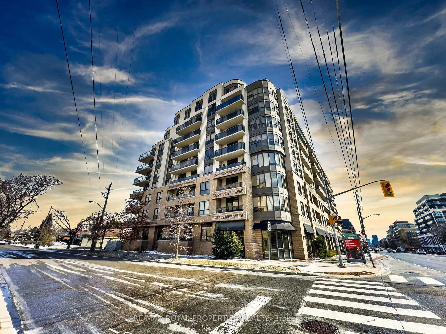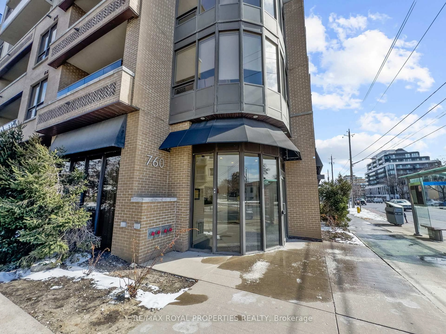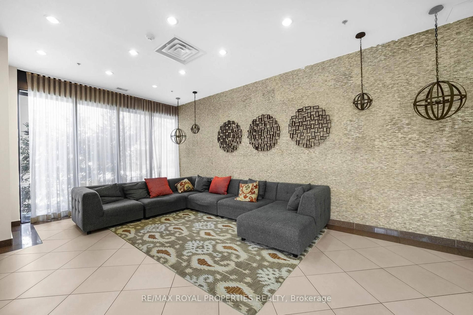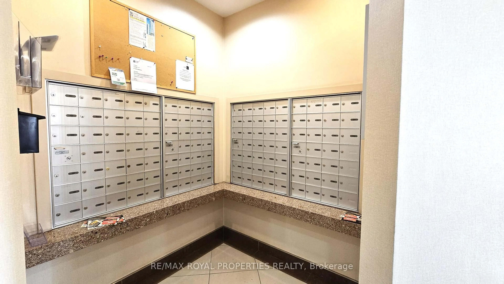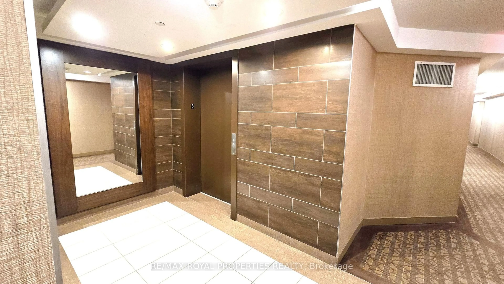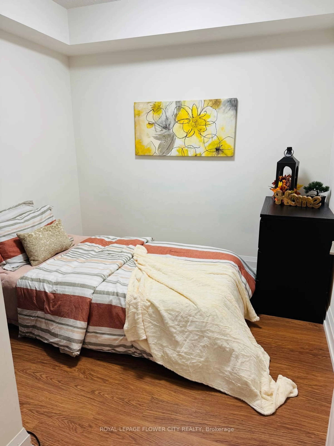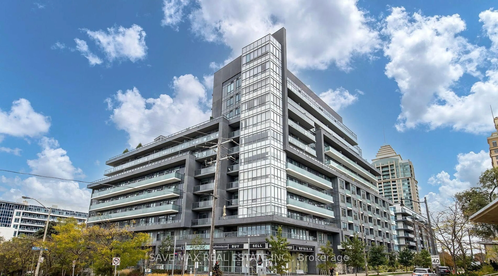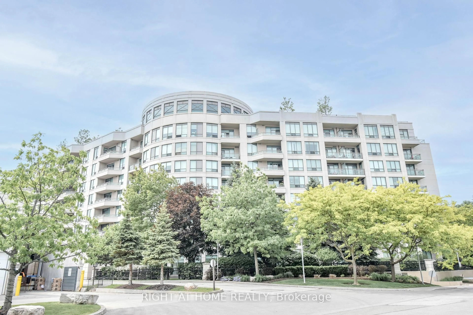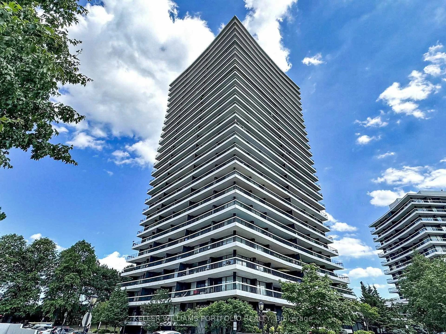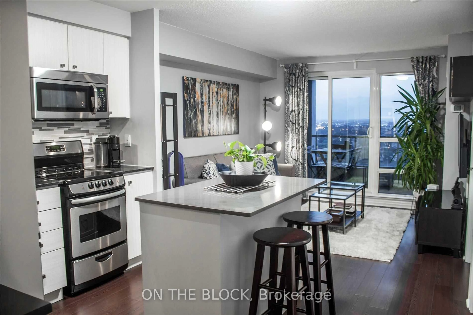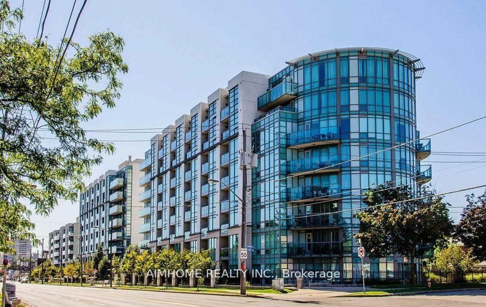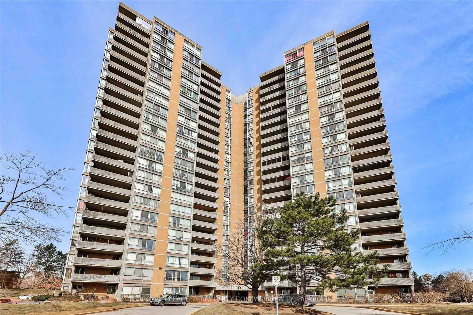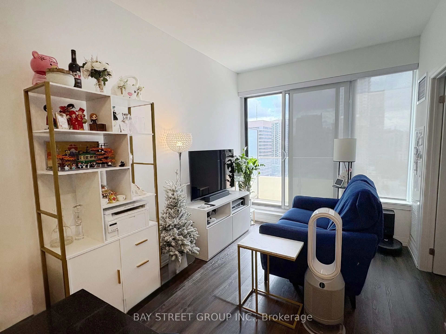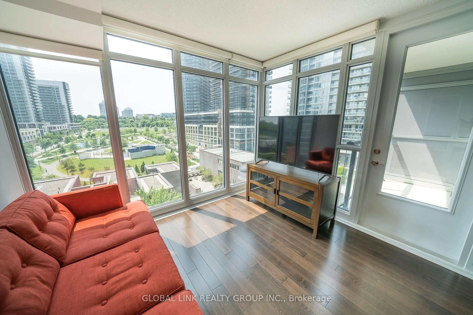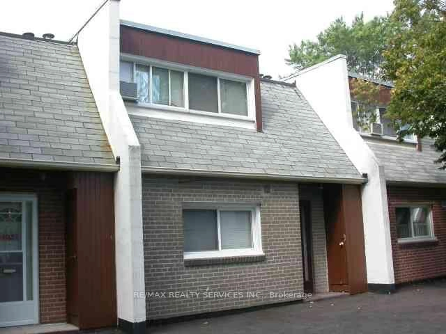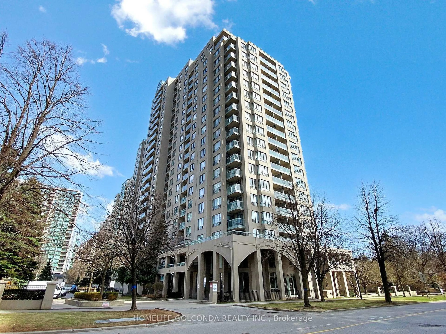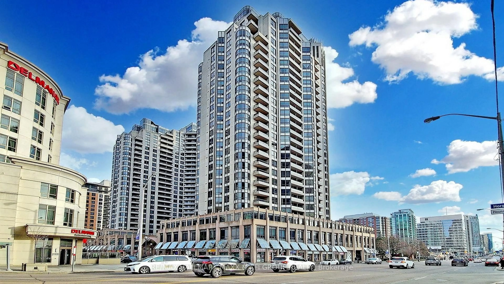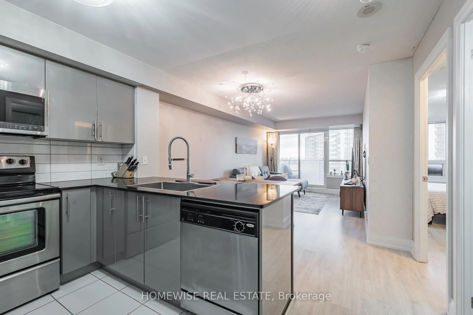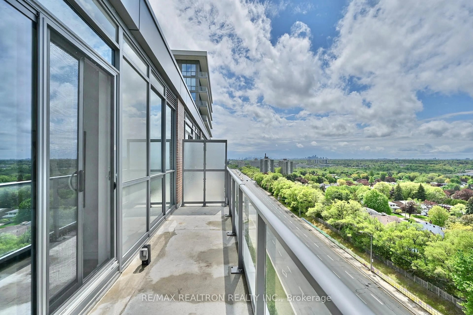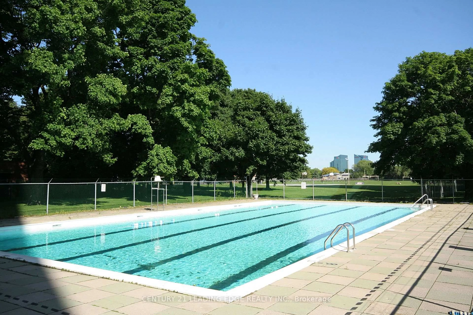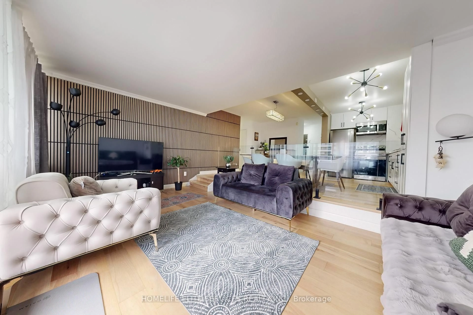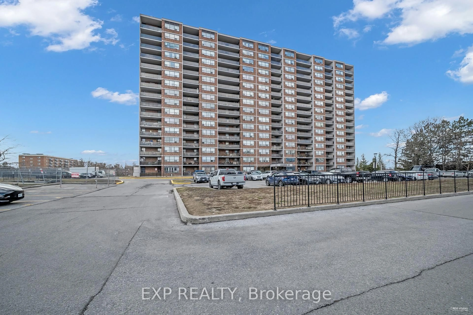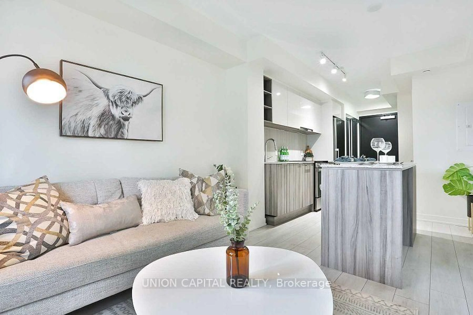760 Sheppard Ave #309, Toronto, Ontario M3H 0B3
Contact us about this property
Highlights
Estimated valueThis is the price Wahi expects this property to sell for.
The calculation is powered by our Instant Home Value Estimate, which uses current market and property price trends to estimate your home’s value with a 90% accuracy rate.Not available
Price/Sqft$770/sqft
Monthly cost
Open Calculator

Curious about what homes are selling for in this area?
Get a report on comparable homes with helpful insights and trends.
+4
Properties sold*
$636K
Median sold price*
*Based on last 30 days
Description
Welcome to Unit 309 @ 760 Sheppard Ave WStep Into This Freshly Painted, Pristine, Open-Concept 610 Sq Ft Suite, Perfectly Designed for Modern Living! Nestled on the Corner of Sheppard Ave W & Goddard St, This Bright and Air-Filled Unit Offers South-Facing Views of Charming Residential Homes, Flooding the Space With Natural Light Through Expansive Windows.Enjoy Turnkey Convenience With Thoughtful Upgrades and Sleek Blinds Plus the Bonus of a Same-Floor Locker for Easy Access. Whether You're a First-Time Buyer or Investor, This Unit Is the Ideal Blend of Style and Practicality Located in the Highly Desirable Avanti Boutique Condo, Commuting Is a Breeze With a Bus Stop at Your Doorstep, Quick Access to Sheppard West & Yonge/Sheppard Subway Stations, and Proximity to Allen Rd & Hwy 401. Live Moments From Yorkdale, Costco, Top Dining Spots, and Endless Shopping & Services. Plus, You're Just a Short Commute to York University, University of Toronto, and Toronto Metropolitan University. Also, Newly renovated & freshly painted
Property Details
Interior
Features
Flat Floor
Dining
4.99 x 2.94Combined W/Living / Large Window / Open Concept
Kitchen
2.6 x 2.53Stainless Steel Appl / Granite Counter / Breakfast Bar
Primary
3.89 x 2.98Laminate / Large Window / Closet
Den
2.22 x 1.78Laminate / Separate Rm
Exterior
Features
Parking
Garage spaces 1
Garage type Underground
Other parking spaces 0
Total parking spaces 1
Condo Details
Inclusions
Property History
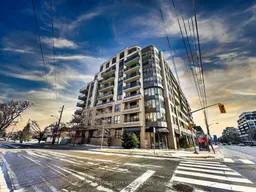 33
33