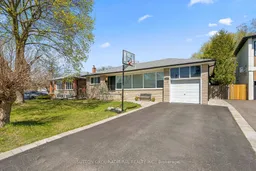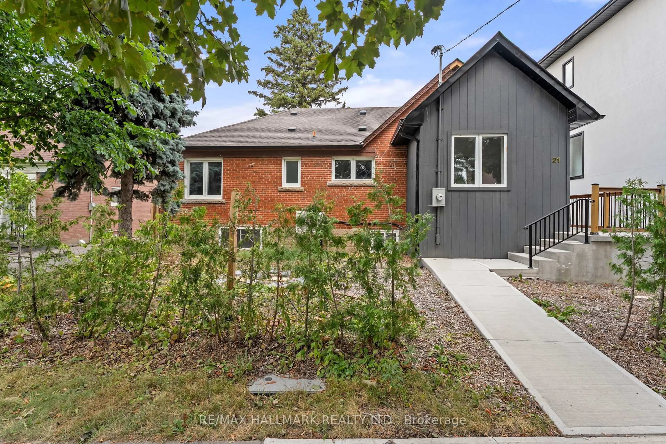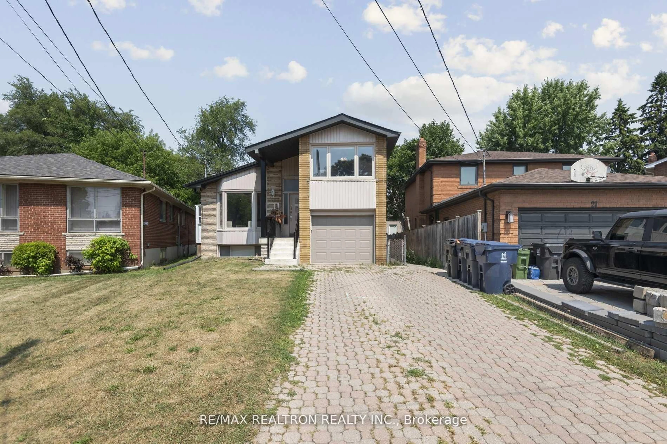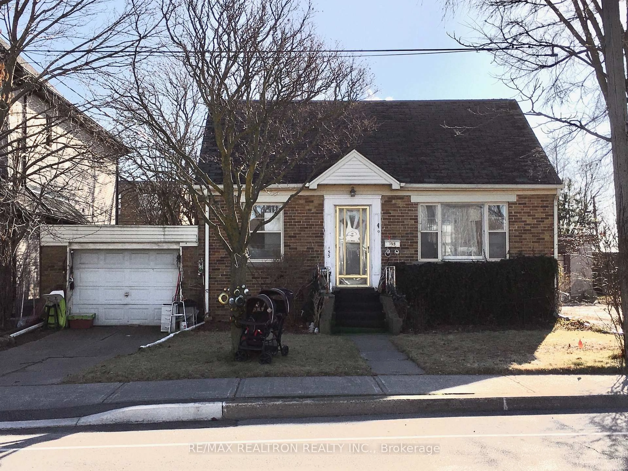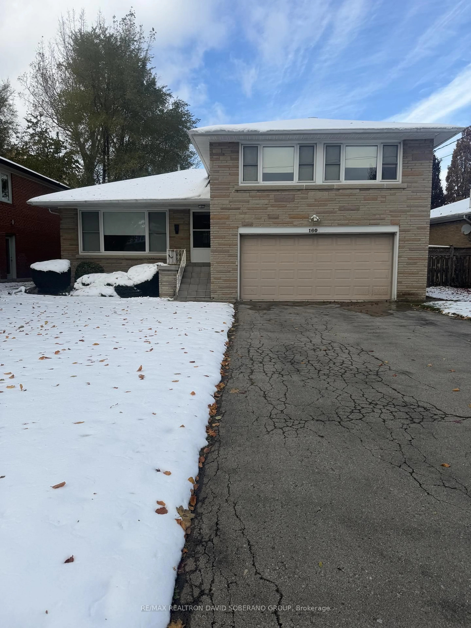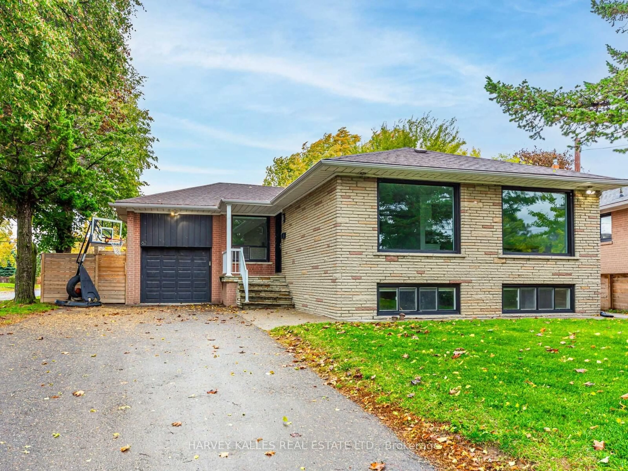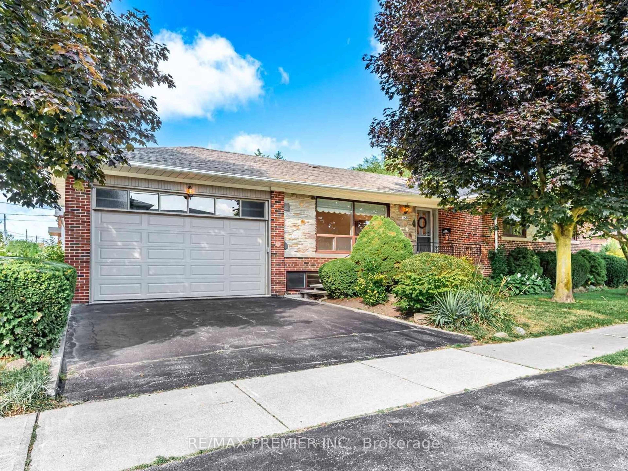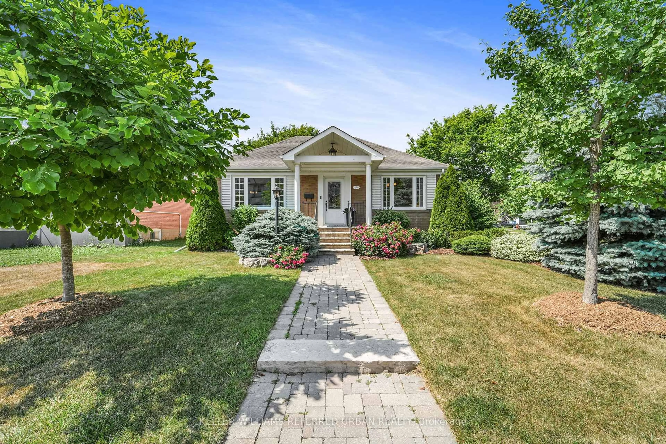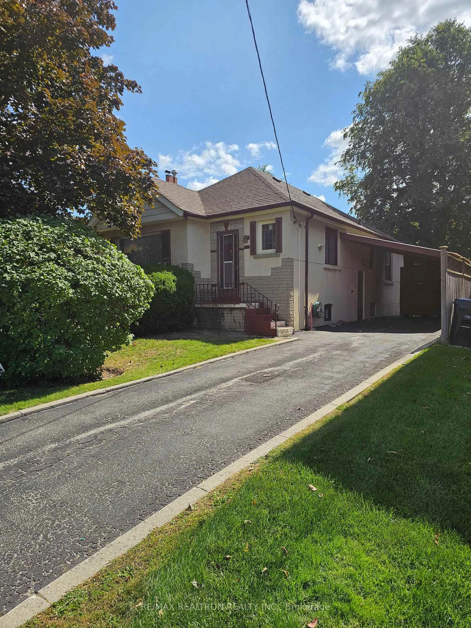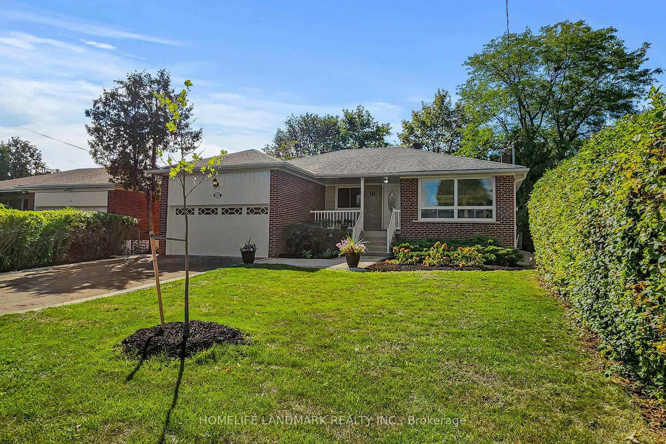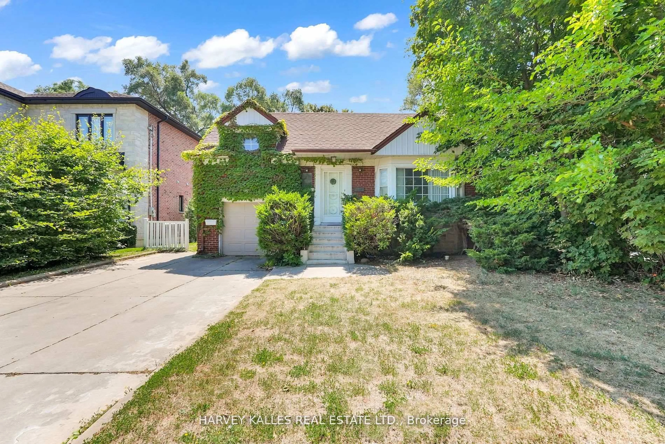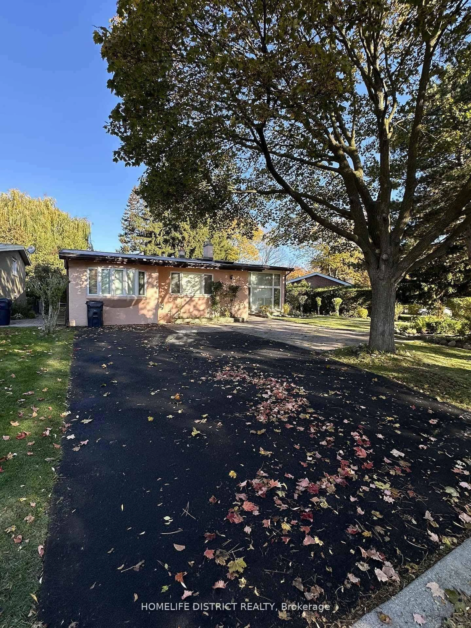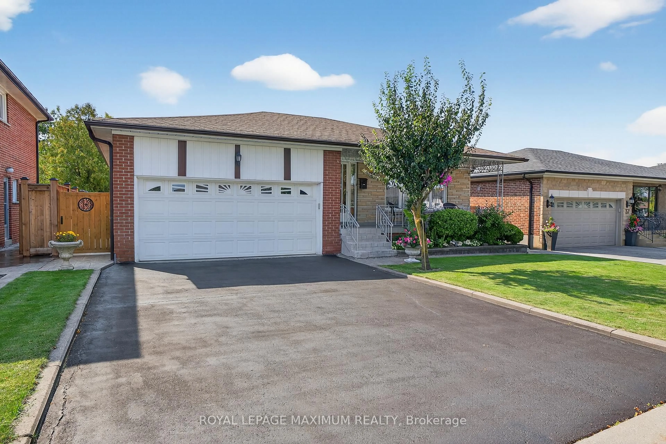Welcome to this beautifully updated, turn-key bungalow on a 58 x 105 lot. This home offers 3 spacious bedrooms and 2 full bathrooms. Featuring a modern kitchen with marble countertops, stainless steel appliances, and tons of natural light pouring in through large windows throughout, entertaining is a dream. Step into a bright and inviting layout with a seamless walk-out to a private deck, perfect for entertaining or enjoying peaceful mornings. The brand-new finished basement includes a full kitchen, 2 bedrooms and tons of space offering excellent potential for extended family or rental income. Situated in the highly desirable Bathurst Manor, you're just steps away from parks, schools, grocery stores, pharmacies and places of worship. Commuters will appreciate being only minutes from Downsview Station, Highway 401, Allen Road, and Yorkdale Shopping Centre. Dont miss out on this incredible opportunity to own a versatile and move-in ready home in one of Toronto's most convenient and connected communities!
Inclusions: Main floor kitchen appliances: S/S Fridge, S/S Stove, S/S Dishwasher, Built in microwave.Basement kitchen appliances: Stove, Fridge. Washer and Dryer.All window coverings. All electrical light fixtures.
