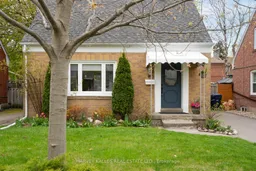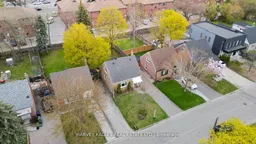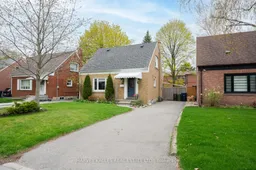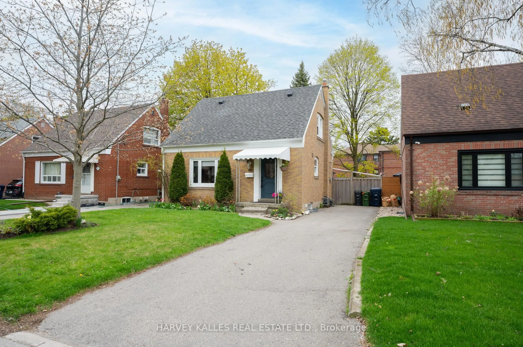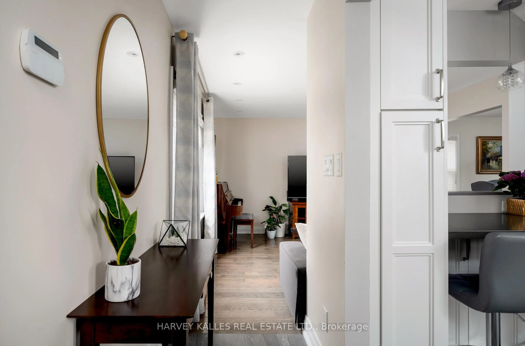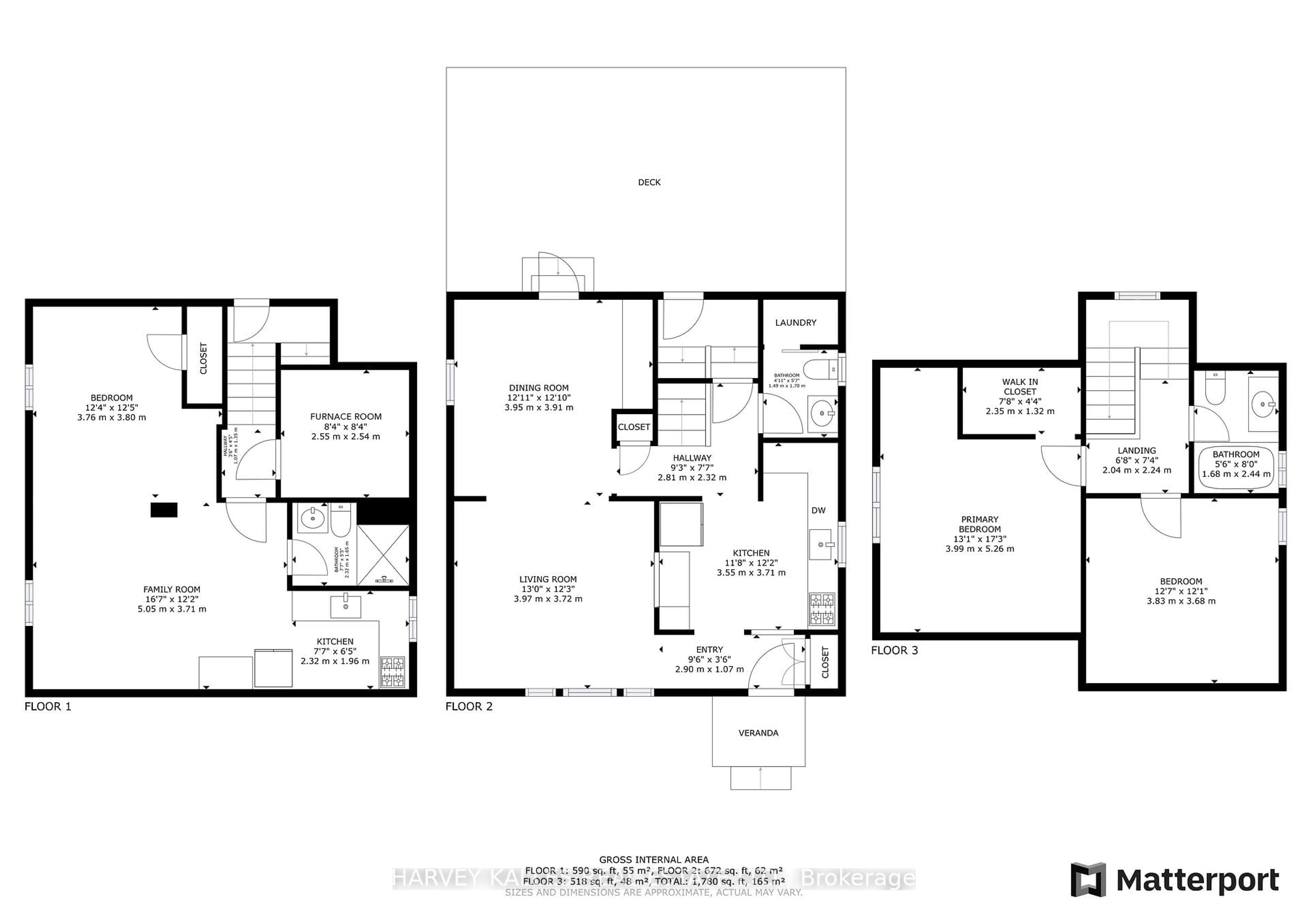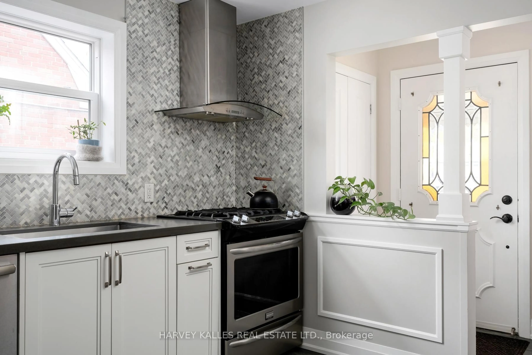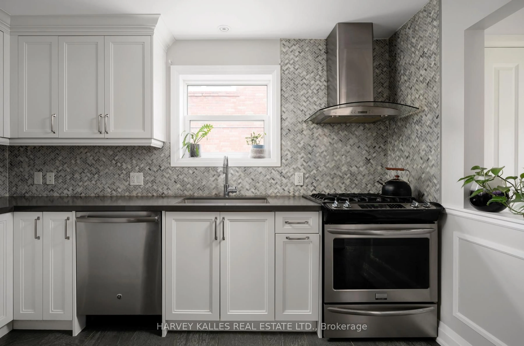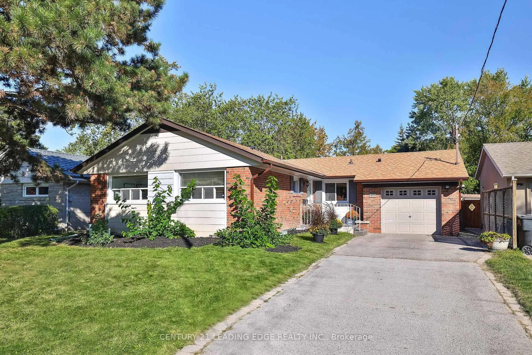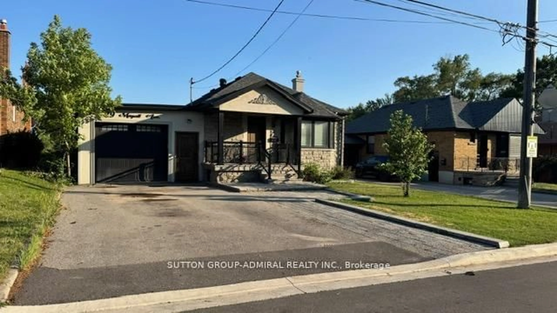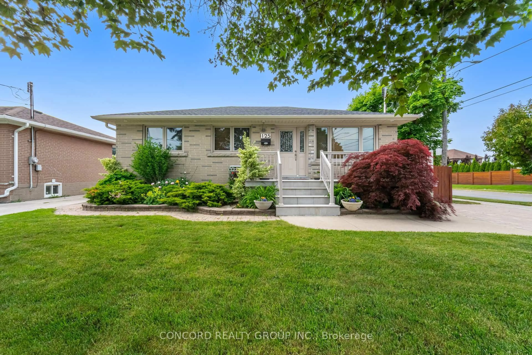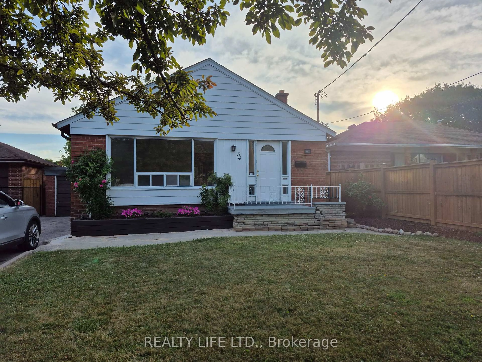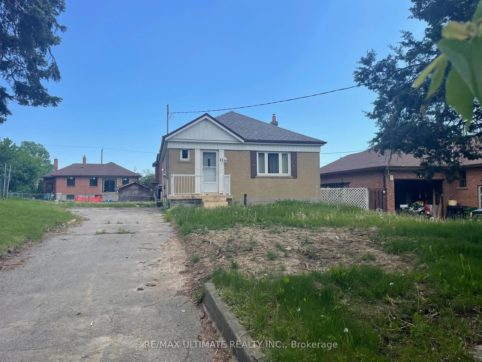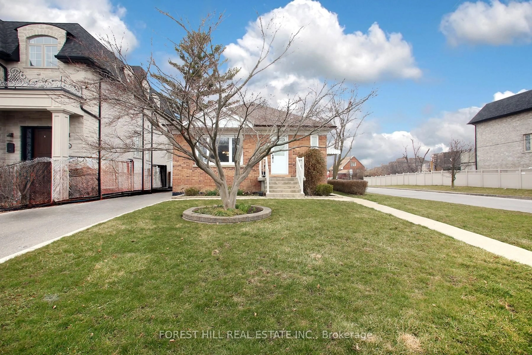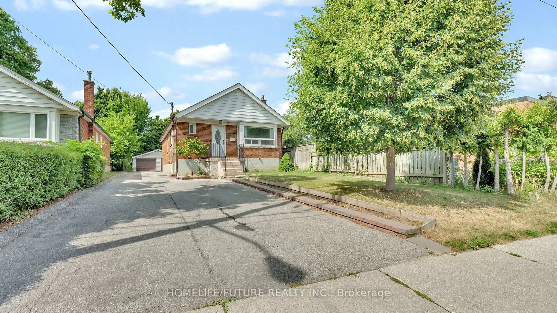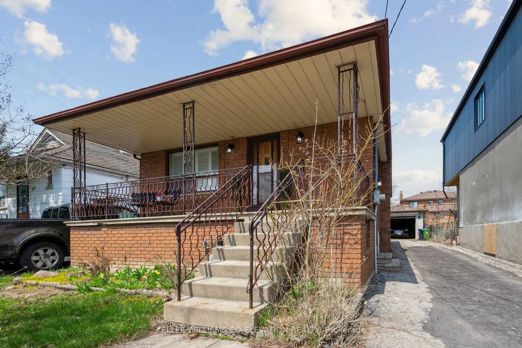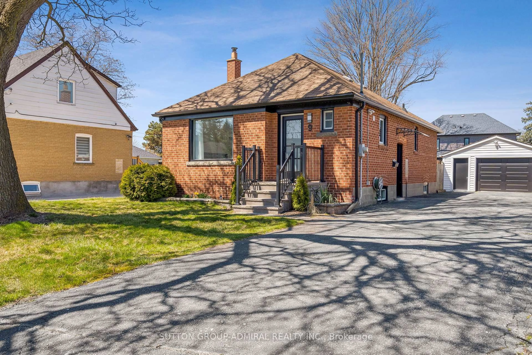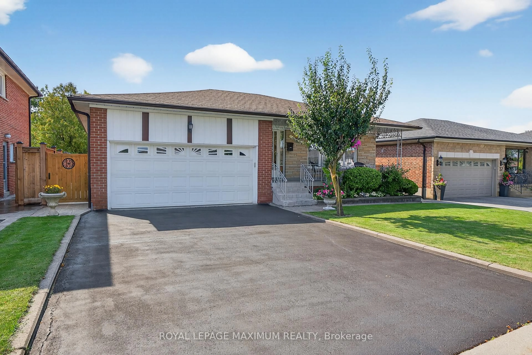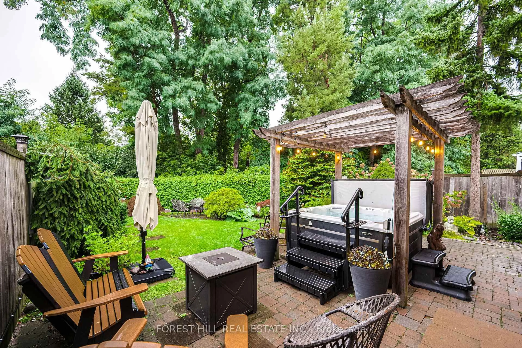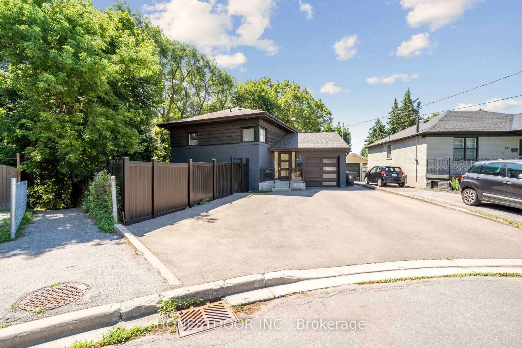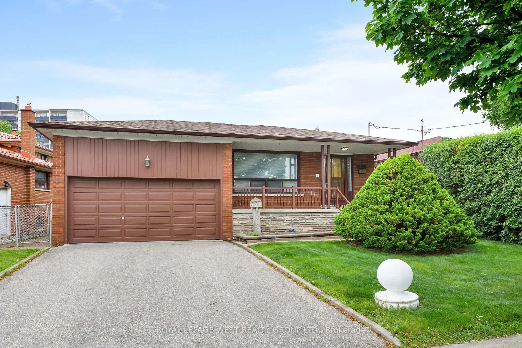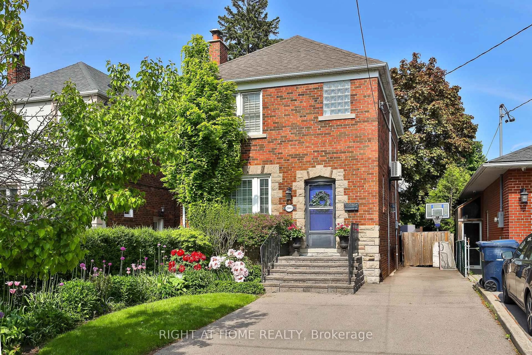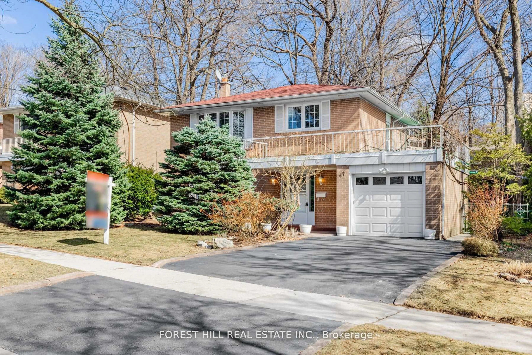89 Charleswood Dr, Toronto, Ontario M3H 1X5
Contact us about this property
Highlights
Estimated valueThis is the price Wahi expects this property to sell for.
The calculation is powered by our Instant Home Value Estimate, which uses current market and property price trends to estimate your home’s value with a 90% accuracy rate.Not available
Price/Sqft$941/sqft
Monthly cost
Open Calculator

Curious about what homes are selling for in this area?
Get a report on comparable homes with helpful insights and trends.
+8
Properties sold*
$1.4M
Median sold price*
*Based on last 30 days
Description
Detached Home with Income Potential in Clanton Park. 89 Charleswood Drive presents a rare opportunity to secure a turn-key detached home on a 40 x 125 ft lot in one of North Yorks most connected neighbourhoods. This bright 2-bedroom, 3-bathroom home combines timeless character with modern updates and in-law suite potential. The main floor features a welcoming living room with hardwood floors, pot lights, and a picture window that fills the space with natural light. The updated kitchen offers quartz countertops, stainless steel appliances, and ceramic floors, while the dedicated dining area leads directly to the backyard through a custom walkout (2020) designed for seamless indoor-outdoor living. Upstairs, the primary bedroom includes a walk-in closet and large windows, complemented by a second spacious bedroom and a modern 4-piece bath, all finished with hardwood flooring. The fully finished lower level, renovated in 2021 and accessed by a separate side entrance, delivers excellent in-law or guest suite potential. It includes a full kitchen with quartz counters, vinyl plank flooring, a 3-piece bath, and generous living space. Outside, enjoy a sunny south-facing backyard with a newer deck (2020), natural gas BBQ hookup, and a gazebo (2024). Private parking accommodates up to four vehicles. Located near Wilson and Bathurst, youll find TTC, Highway 401, Yorkdale, Earl Bales Park, community centres, and excellent schools all within easy reach. This move-in-ready home offers lifestyle, location, and investment value in equal measure. *Pre-listing home inspection available upon request.
Property Details
Interior
Features
Exterior
Features
Parking
Garage spaces -
Garage type -
Total parking spaces 4
Property History
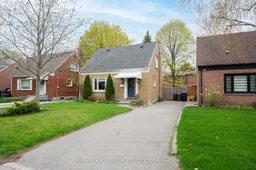 38
38