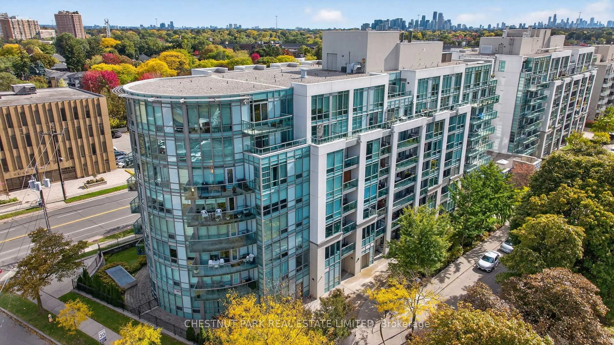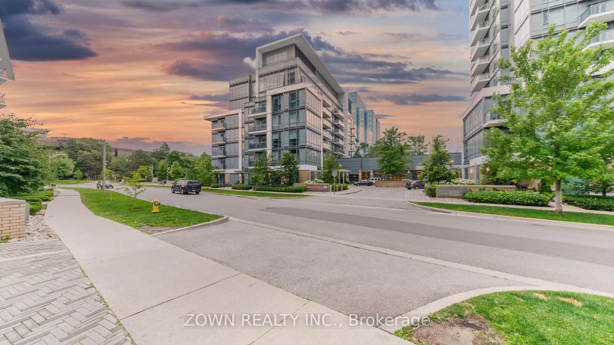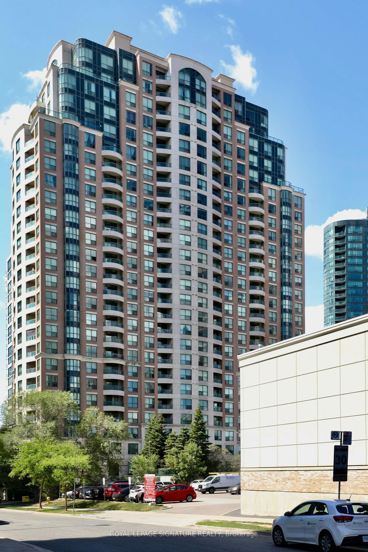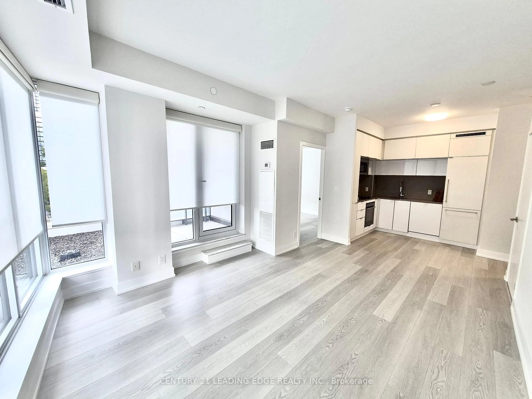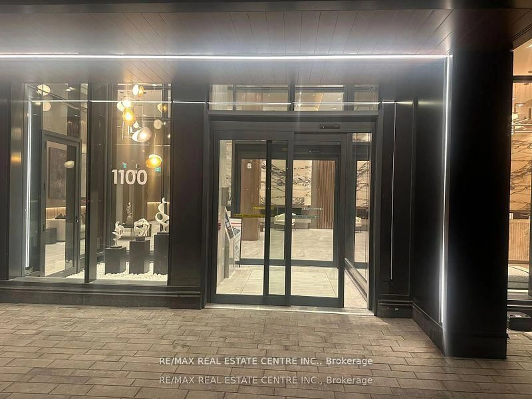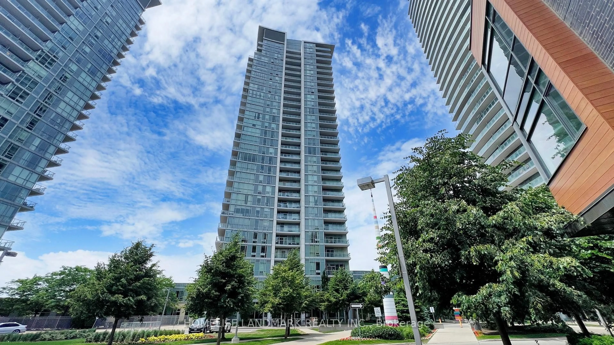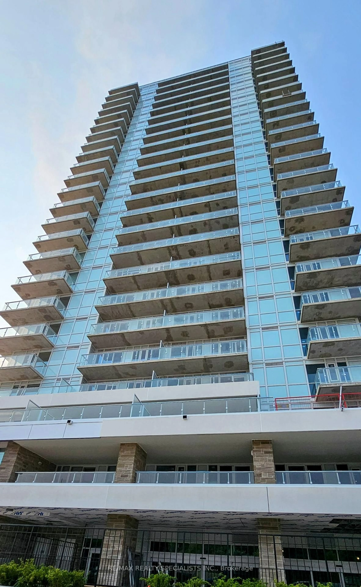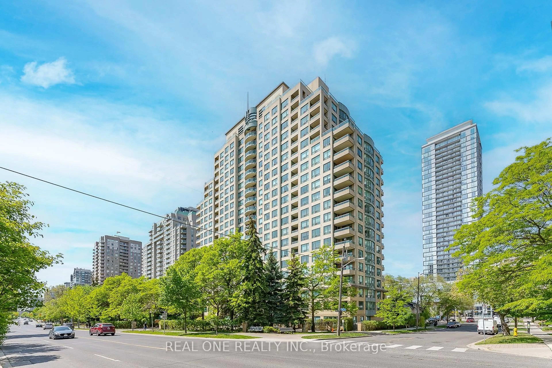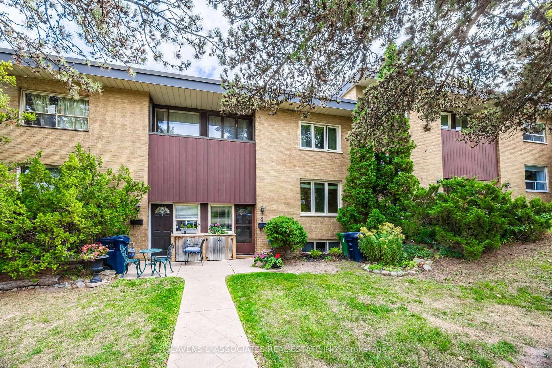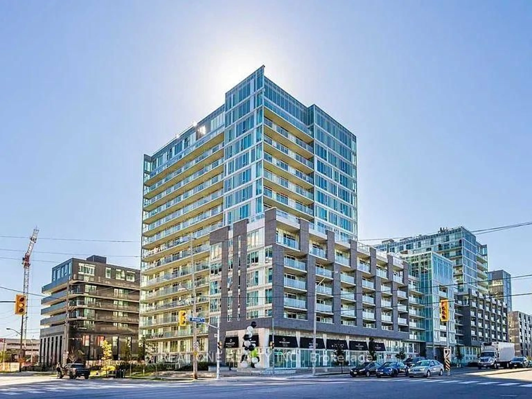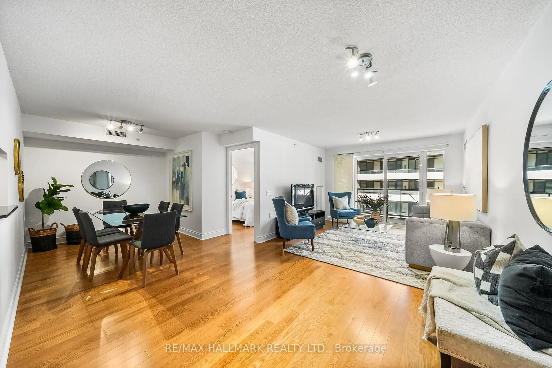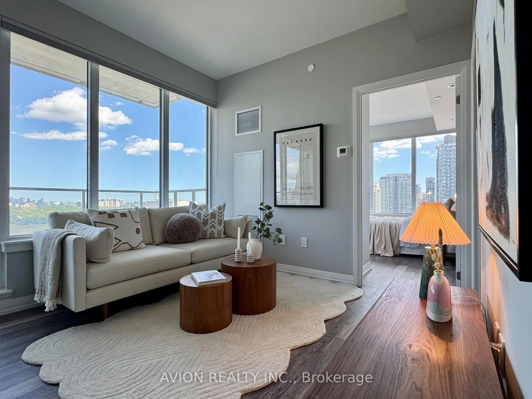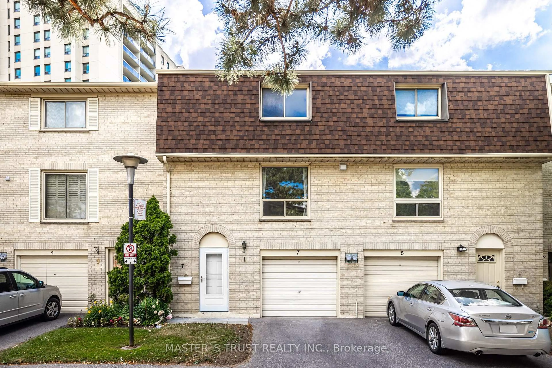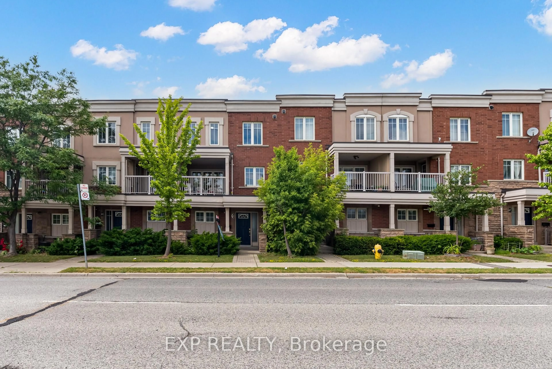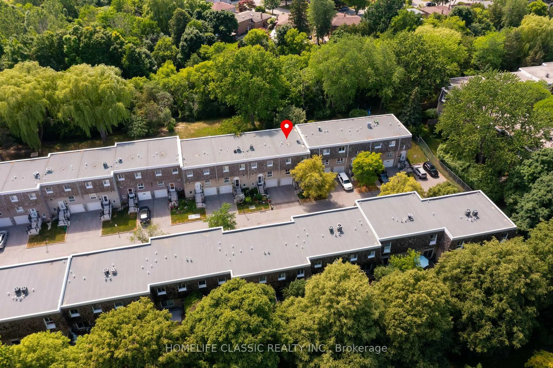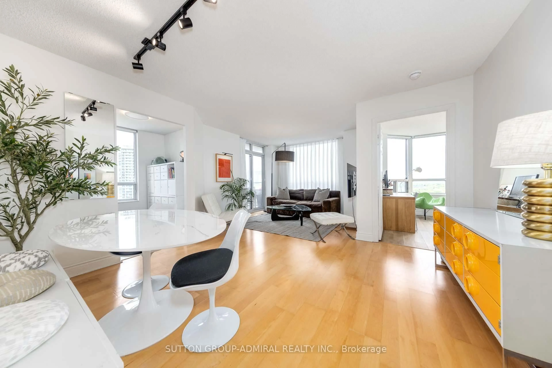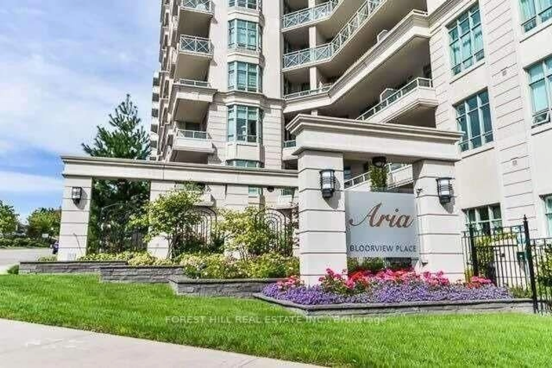**EXTRAS** TWO (2) Parking Spots + TWO (2) Lockers. This spacious and modern 830 sq. ft. condo is impeccably maintained and thoughtfully upgraded throughout. Enjoy an impressive over 450 sq.ft. of private outdoor space with a breathtaking, unobstructed southwest-facing view of the city skyline perfect for year-round BBQs and relaxing on your expansive terrace. Included are two side-by-side parking spots on P1, conveniently located next to the elevator, along with two premium storage lockers: one on the same floor, ideal as a pantry or for additional storage, and a second located in the basement locker room. Stylish updates include a fully renovated guest bathroom with a custom-made vanity and mirror, modern sink and faucet, chic vanity light, and a brand-new toilet. The kitchen is outfitted with premium stainless steel KitchenAid appliances, upgraded cabinetry with new hardware, elegant granite countertops with matching backsplash and waterfall edge, plus a new sink and faucet. The living area features new laminate flooring, 5" wood baseboards and trim, bright LED ceiling lights and pot lights, and a custom-built TV wall unit. The primary bedroom offers a custom-designed closet system with sleek sliding doors, while the ensuite bathroom has been fully remodelled with a walk-in shower and bench, new toilet, integrated sink vanity, and a stylish mirror. The building offers a range of top-tier amenities, including a fully equipped gym, sauna, party room, bike storage, and a rooftop terrace with panoramic views. Your guests will appreciate the underground visitor parking. The building is pet-friendly and home to a warm, welcoming community with fantastic neighbours.
Inclusions: All Stainless Steel kitchen appliances, dishwasher, Washer and Dryer. All Electric Light Fixtures. All window Coverings.
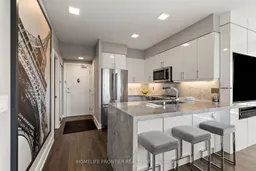 47
47

