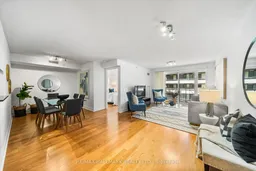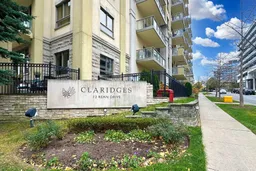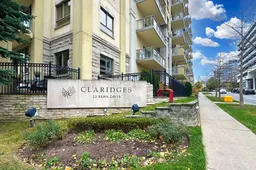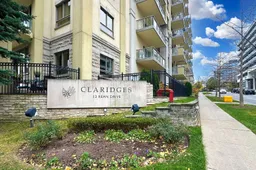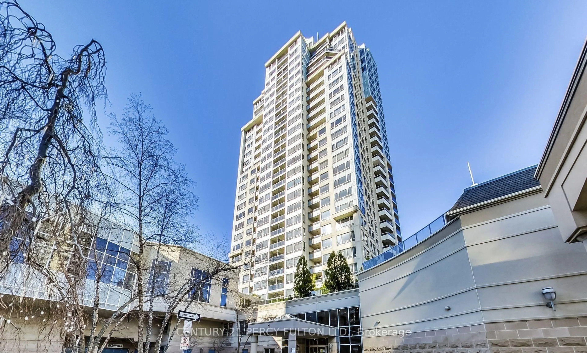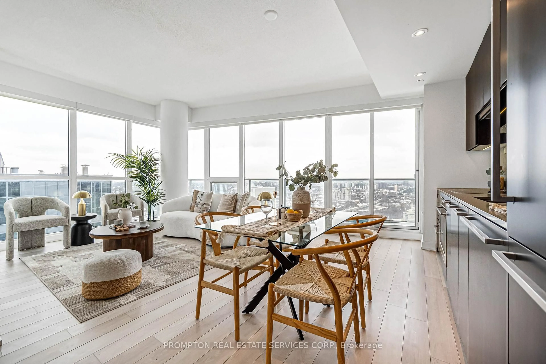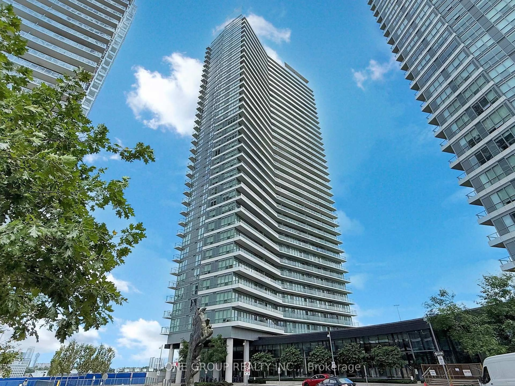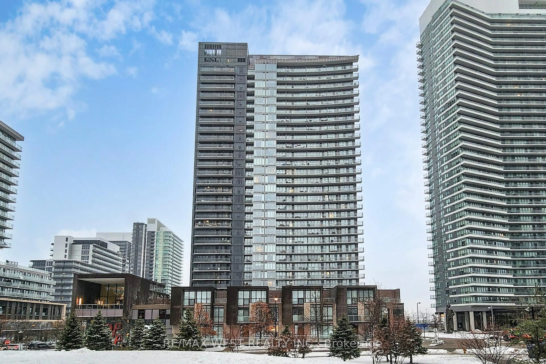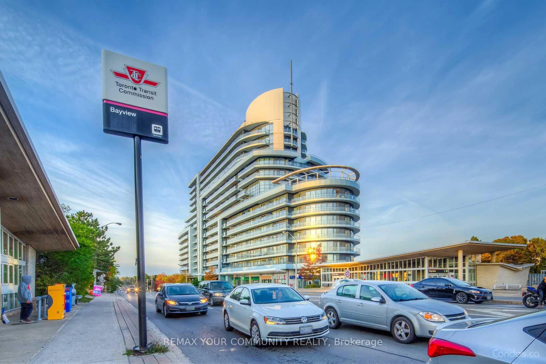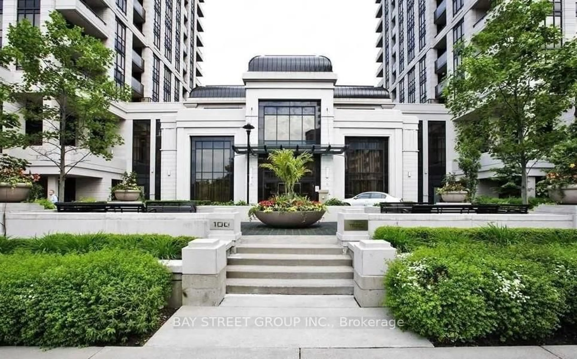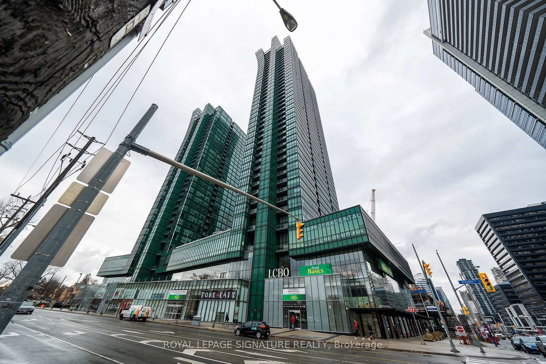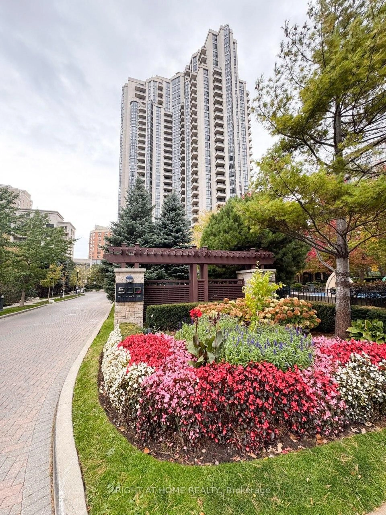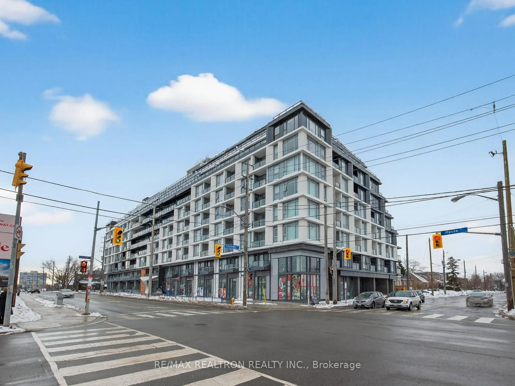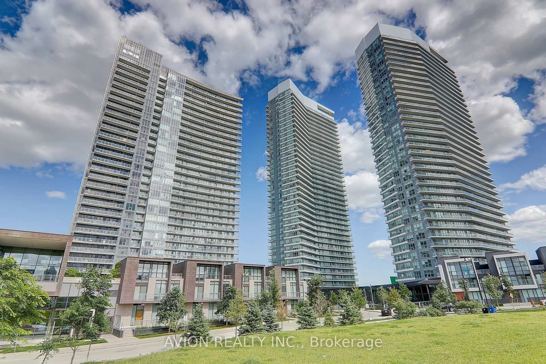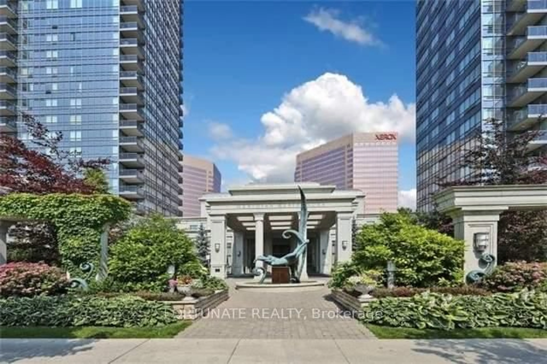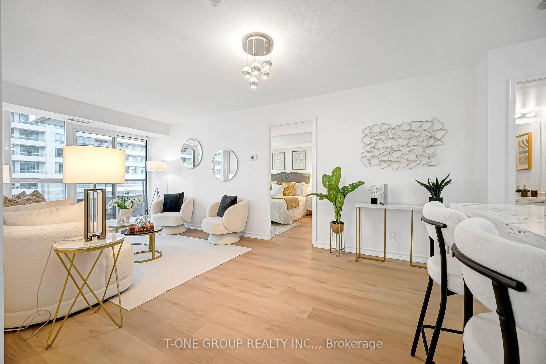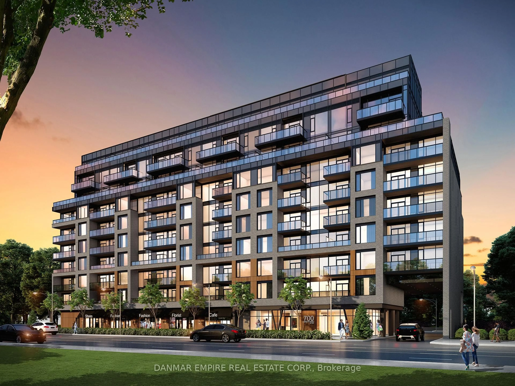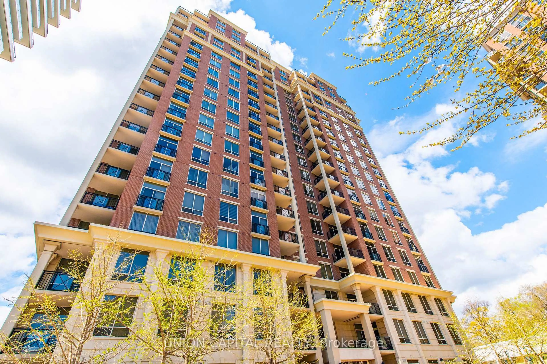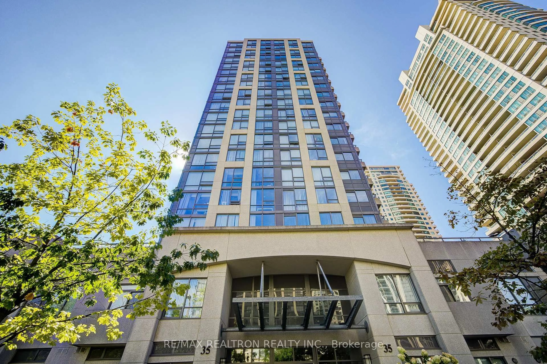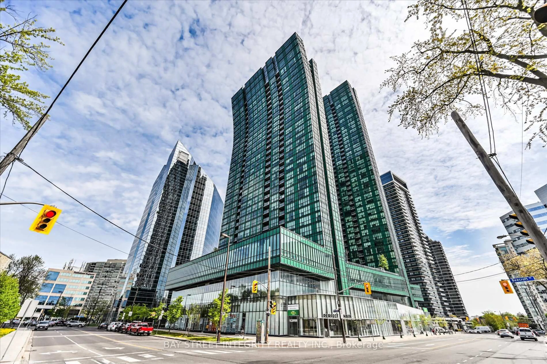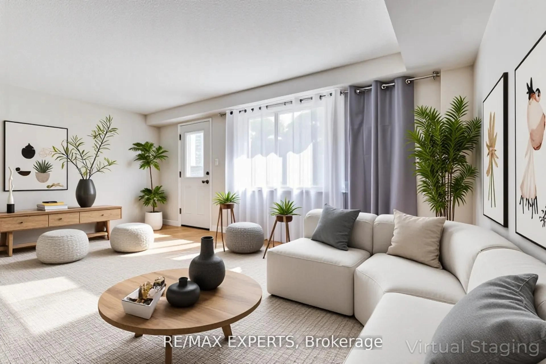Spacious and bright, this 2 bedroom, 2 bathroom suite at Claridges offers over 1,220sqft in a coveted split-bedroom layout. Inviting from the moment you walk in, with a large foyer boasting a receiving closet and chic storage cabinets to maximize organization. Enjoy entertaining family and friends in the expansive and open living/ dining rooms with gleaming hardwood floors and bright windows with a walk-out to your balcony. The separate and sizeable kitchen features stone counters, tile backsplash, and undercabinet lighting. The kitchen's eat-in breakfast nook is perfect for the everyday. Two well-appointed bedrooms, each with its own full bathroom. The primary bedroom is a dreamy retreat boasting a walk-in closet with organizers, and an accessible three-piece ensuite bathroom with a walk-in shower and seat. The second bathroom offers a tub with assistance bars for added accessibility. An ensuite laundry room provides a dedicated space with additional storage. Neighbouring Amica, residents enjoy access to adult lifestyle programming and premium amenities such as an indoor pool, private dining room, coffee time socials, theatre, exercise room, rooftop deck, party room, and a beautifully designed lobby with a cozy lounge and fireplace. Just steps to Rean Park, Bayview Village's upscale shops and restaurants, TTC transit, the YMCA, and a local community centre, this home offers refined living at its finest.
Inclusions: See Schedule B.
