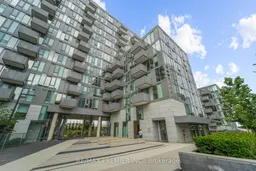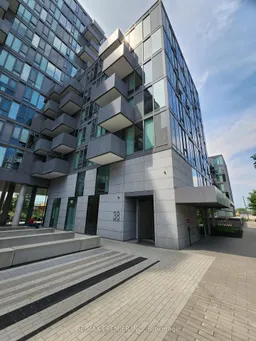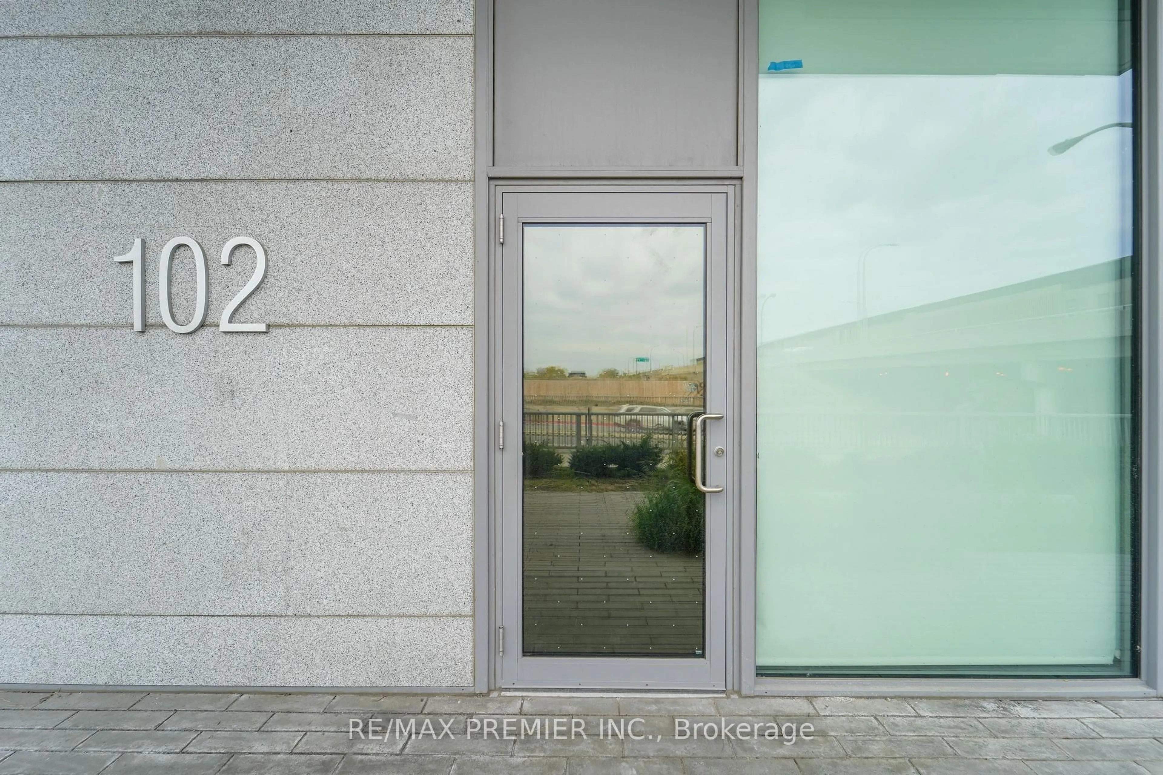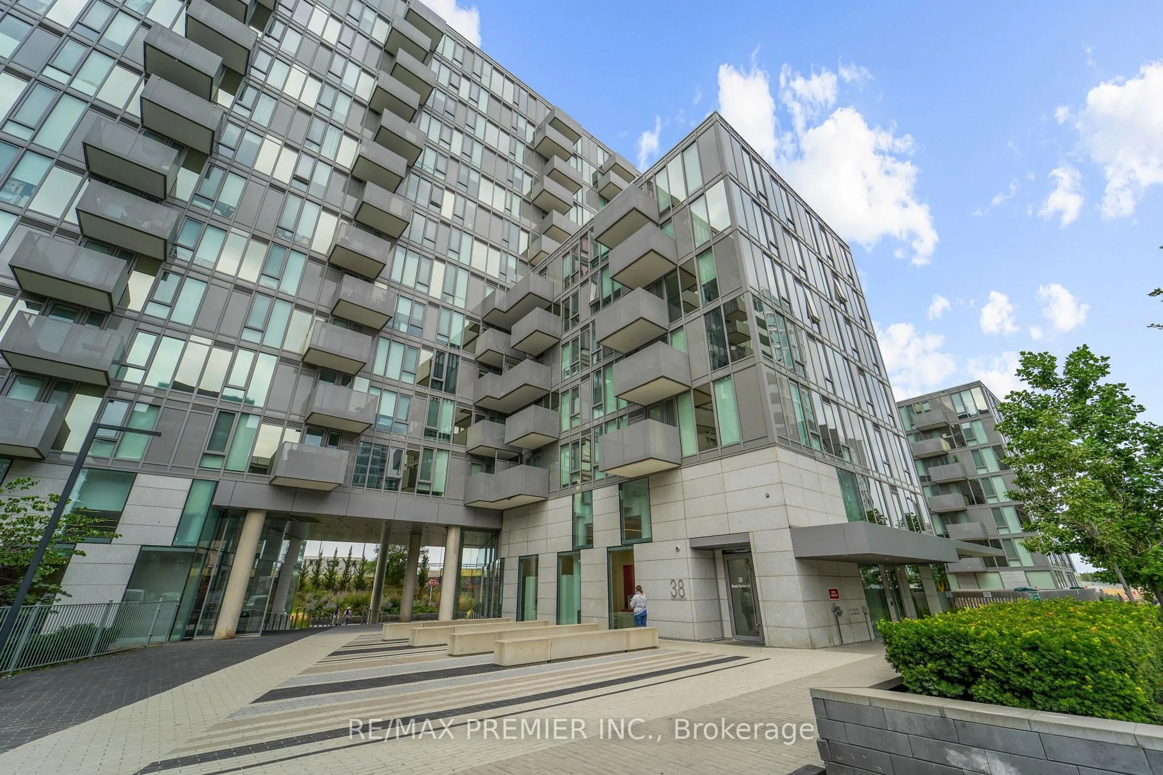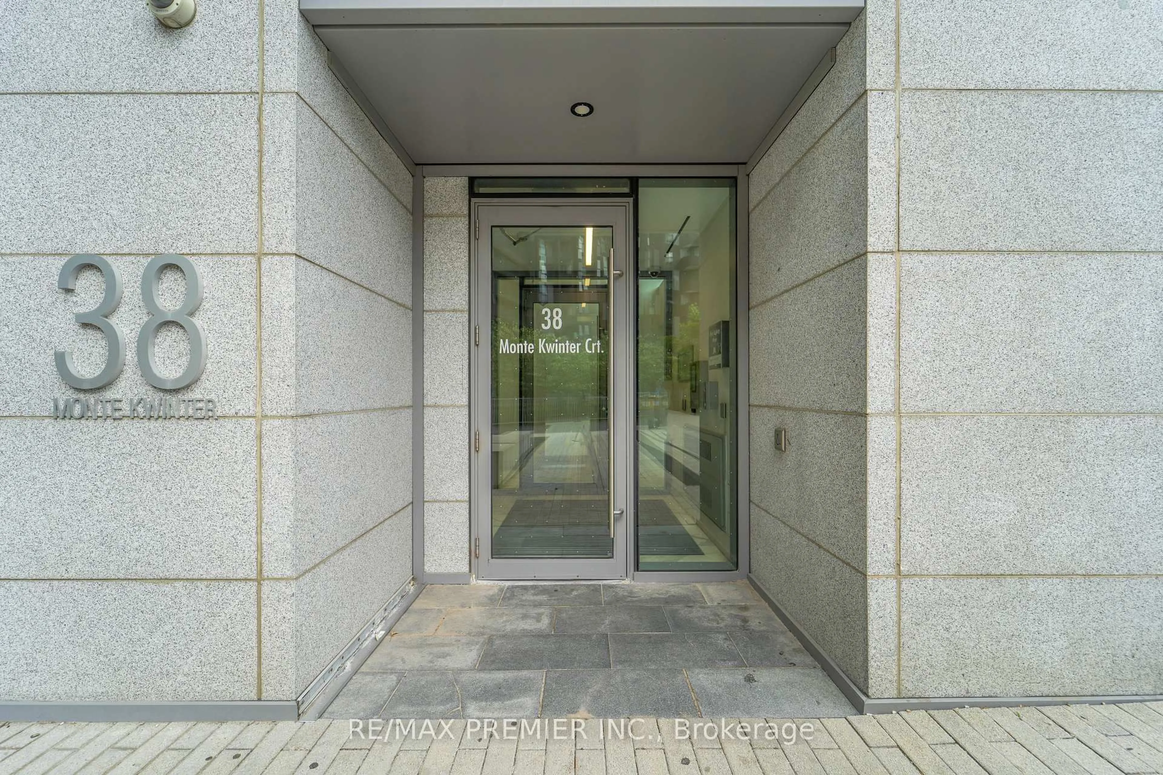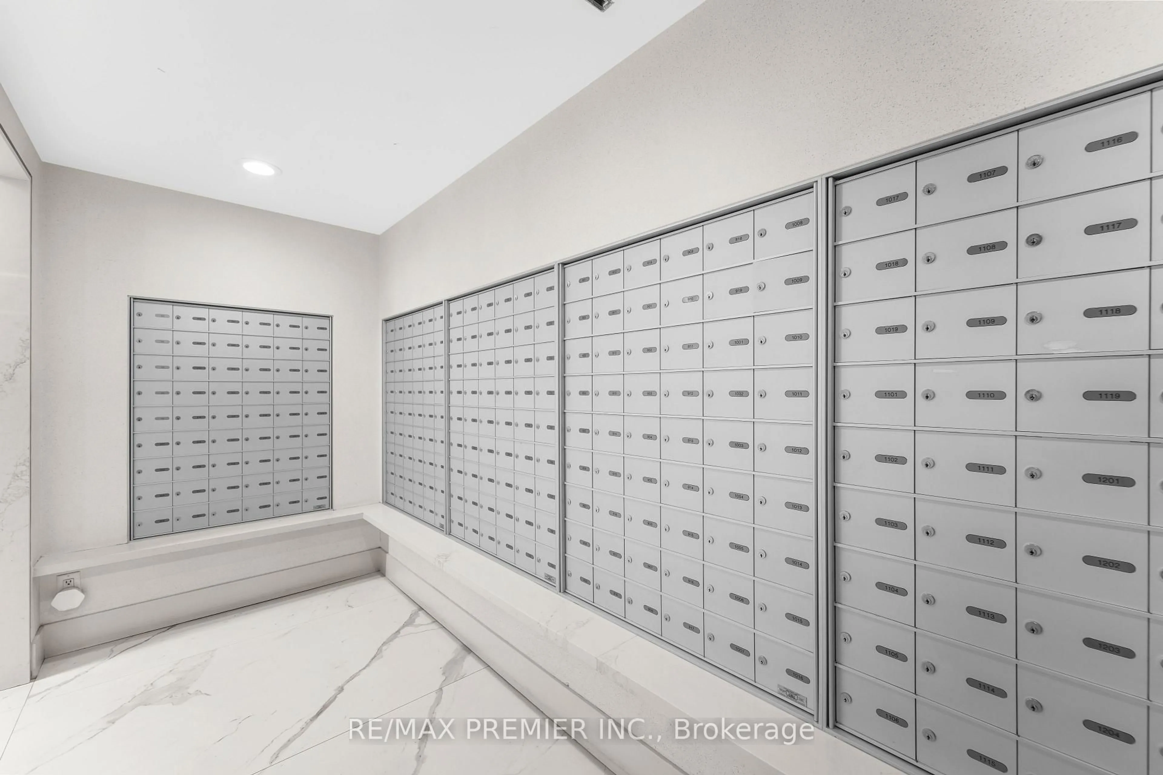38 Monte Kwinter Crt #102, Toronto, Ontario M3H 0E2
Contact us about this property
Highlights
Estimated valueThis is the price Wahi expects this property to sell for.
The calculation is powered by our Instant Home Value Estimate, which uses current market and property price trends to estimate your home’s value with a 90% accuracy rate.Not available
Price/Sqft$877/sqft
Monthly cost
Open Calculator
Description
Modern 2-Storey Corner Condo | Exceptional Live/Work Lifestyle & Investment Value Experience the perfect balance of professional versatility and modern urban living in this rare 2-storey corner residence. With soaring 11-foot ceilings on the ground floor, direct ground-level access, and abundant natural light, this unit is ideal for professionals, entrepreneurs, or investors seeking a refined live/work opportunity. The space can be easily converted back to an open concept space ideal for many businesses. The second floor boasts an open-concept design and features engineered wood and ceramic flooring, sleek stainless steel appliances, and two private balconies that extend your living or client entertainment space outdoors. Every detail supports both comfort and productivity. Enjoy premium convenience with two parking spaces (Level 2, #229 & #230), two lockers (Level 2, #243 & #244), 2 bicycle storage spots, and Bell Home Internet included, ensuring seamless connectivity and functionality. Located steps from Wilson Station and minutes from major highways, shopping, and on-site daycare, this property combines lifestyle ease with strong long-term investment appeal. Whether used as a personal workspace, professional studio, or leased for dual-purpose income, this condo offers a rare mix of flexibility, value, and modern sophistication. Book your private showing today and explore the opportunity firsthand.
Property Details
Interior
Features
Exterior
Features
Parking
Garage spaces -
Garage type -
Total parking spaces 2
Property History
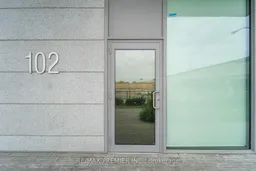 40
40