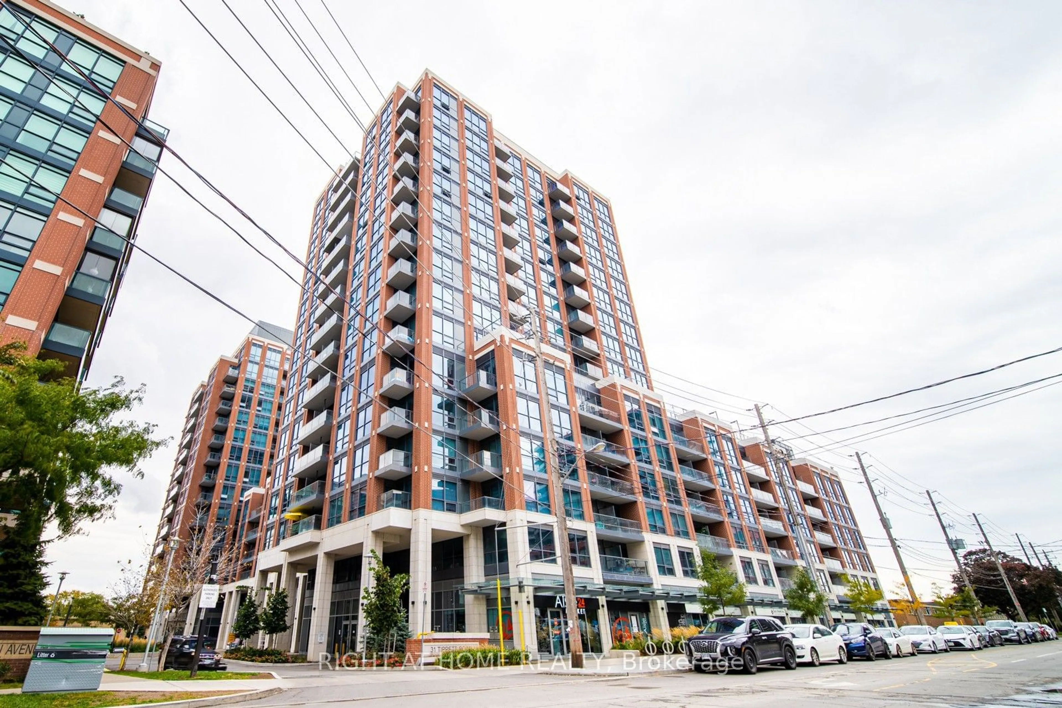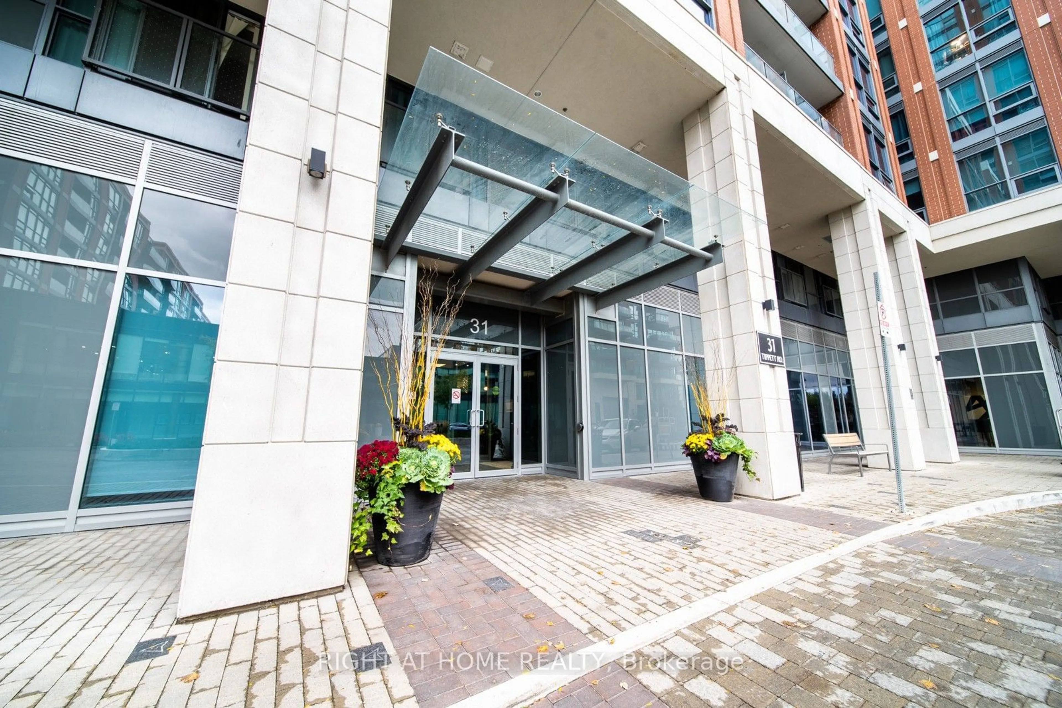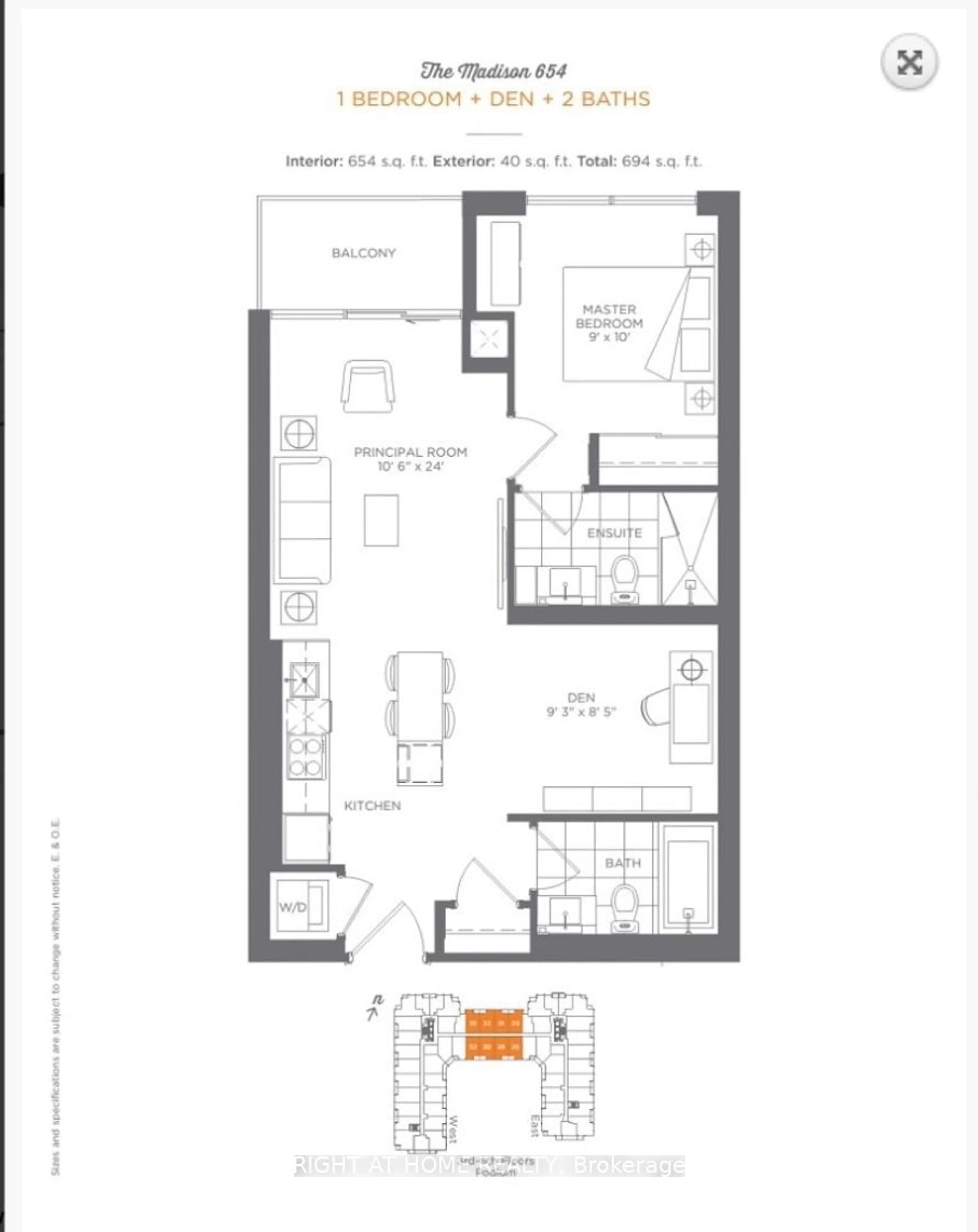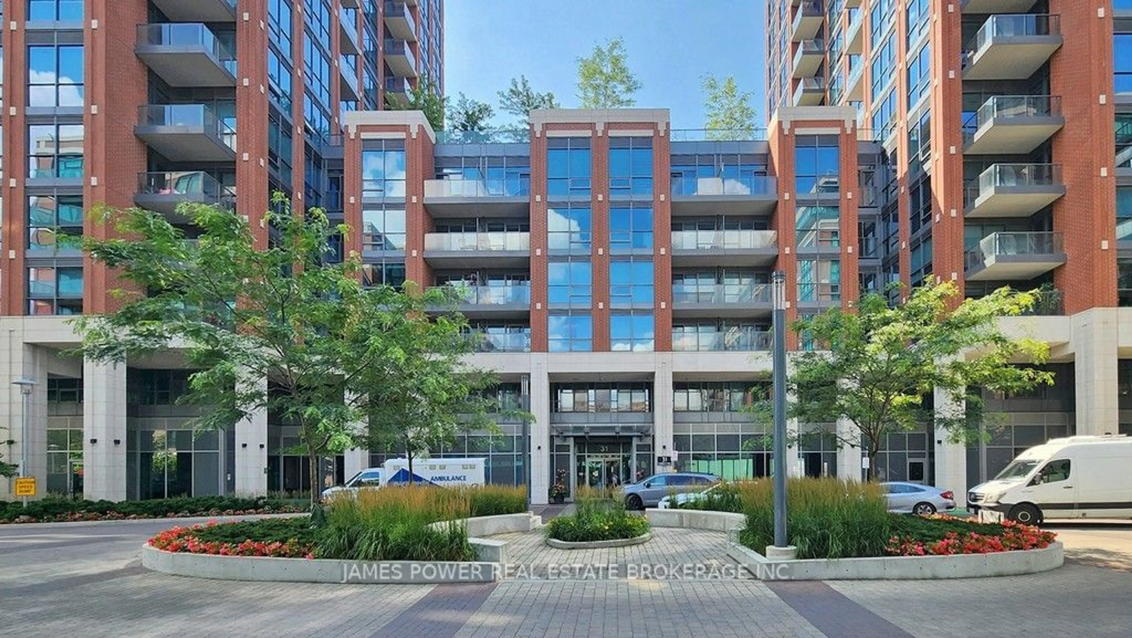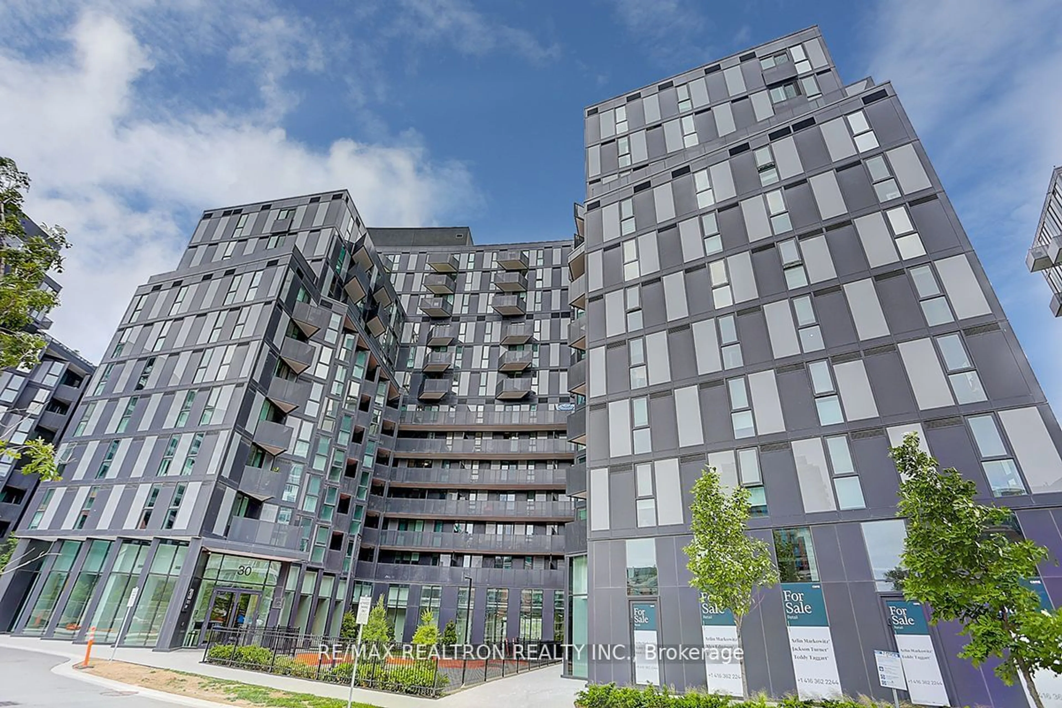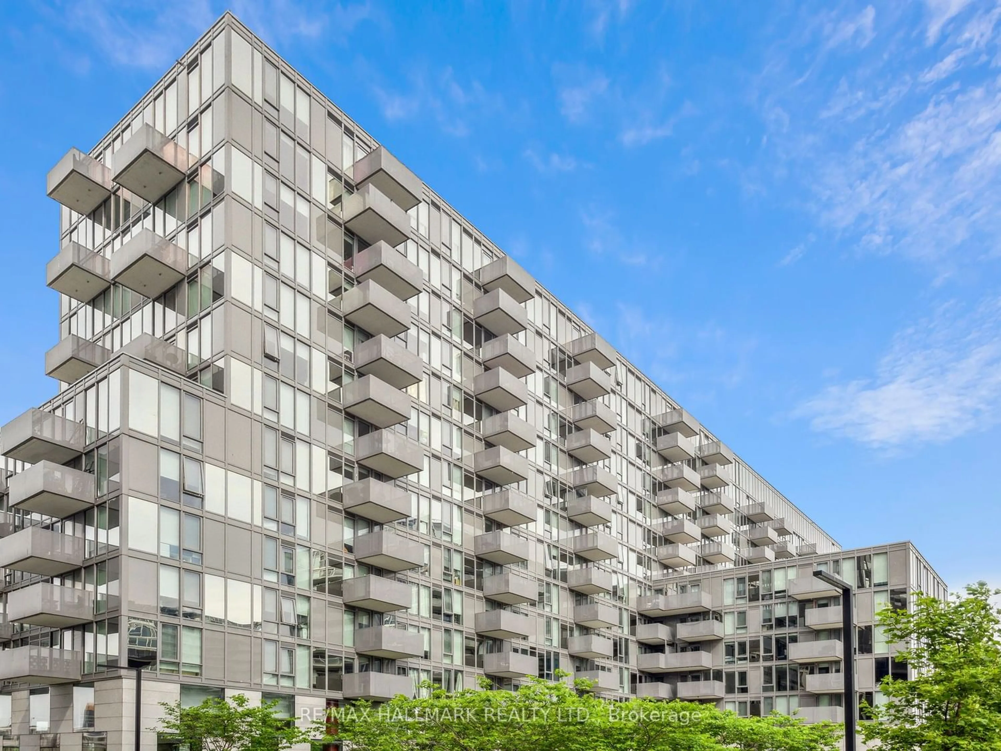31 Tippett Rd #535, Toronto, Ontario M3H 0C8
Contact us about this property
Highlights
Estimated ValueThis is the price Wahi expects this property to sell for.
The calculation is powered by our Instant Home Value Estimate, which uses current market and property price trends to estimate your home’s value with a 90% accuracy rate.$586,000*
Price/Sqft$867/sqft
Days On Market1 day
Est. Mortgage$2,405/mth
Maintenance fees$665/mth
Tax Amount (2024)$2,639/yr
Description
Welcome to this stunning 1-bedroom plus den condo located in one of the most sought-after areas, offering the perfect blend of comfort, convenience, and luxury. This exquisite residence features two well-appointed washrooms and is ideally situated just steps away from the subway, Yorkdale Shopping Centre, major highways, and grocery stores, making it an urban dweller's dream. The building's amenities are second to none, offering a range of top-of-the-line facilities to enhance your lifestyle. Stay active in the state-of-the-art gym, unwind in the yoga room, or take a refreshing dip in the outdoor pool. The stylish party room is perfect for entertaining guests, while the 24-hour concierge ensures a seamless living experience.Don't miss this opportunity to own a piece of luxury in a prime location, where every convenience is just moments away.
Property Details
Interior
Features
Main Floor
Br
2.74 x 3.053 Pc Ensuite / Laminate
Den
2.83 x 2.59Laminate
Living
3.23 x 4.27Laminate / W/O To Balcony
Kitchen
2.74 x 3.05Centre Island / Laminate
Exterior
Features
Parking
Garage spaces 1
Garage type Underground
Other parking spaces 0
Total parking spaces 1
Condo Details
Amenities
Concierge, Gym, Outdoor Pool, Party/Meeting Room, Sauna, Visitor Parking
Inclusions
Property History
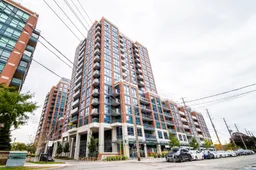 24
24Get up to 1% cashback when you buy your dream home with Wahi Cashback

A new way to buy a home that puts cash back in your pocket.
- Our in-house Realtors do more deals and bring that negotiating power into your corner
- We leverage technology to get you more insights, move faster and simplify the process
- Our digital business model means we pass the savings onto you, with up to 1% cashback on the purchase of your home
