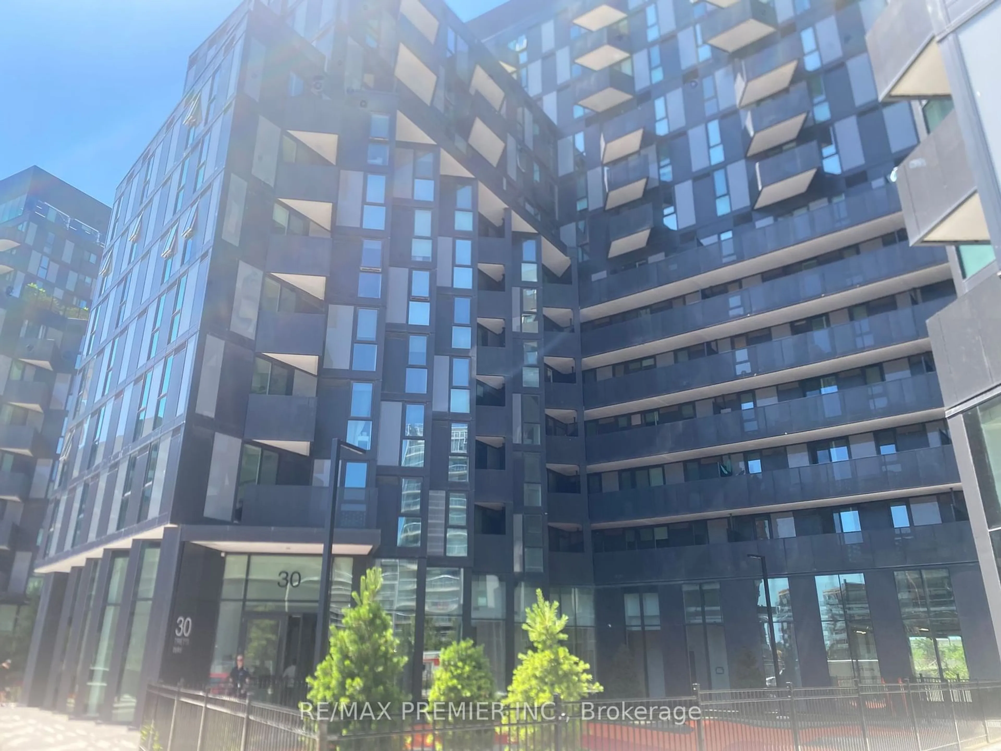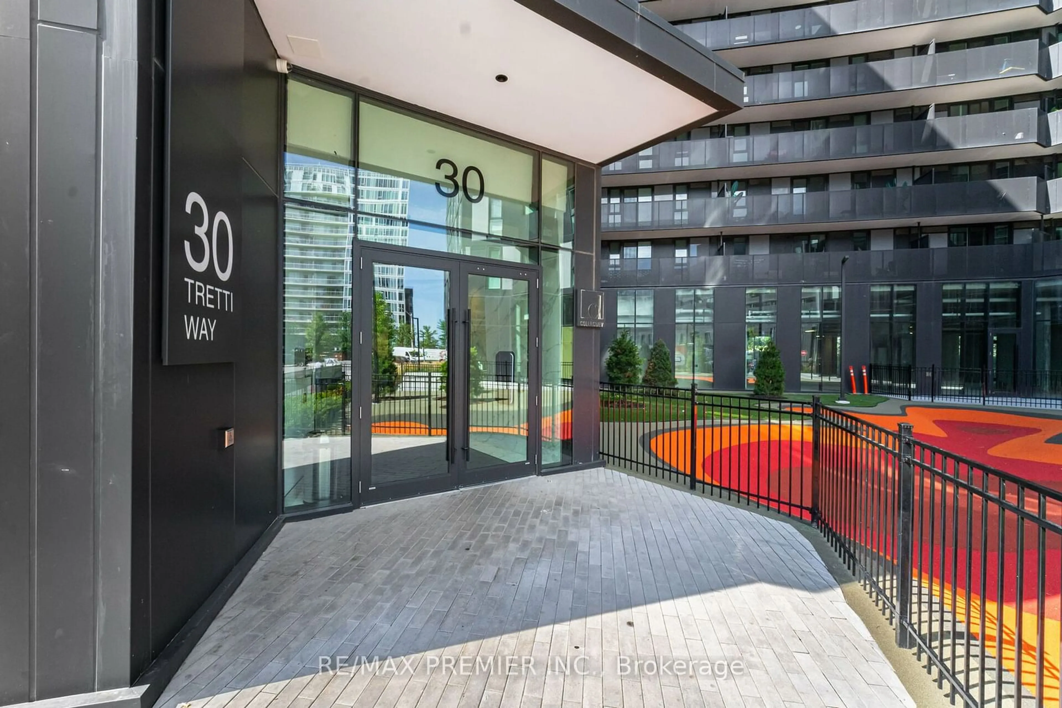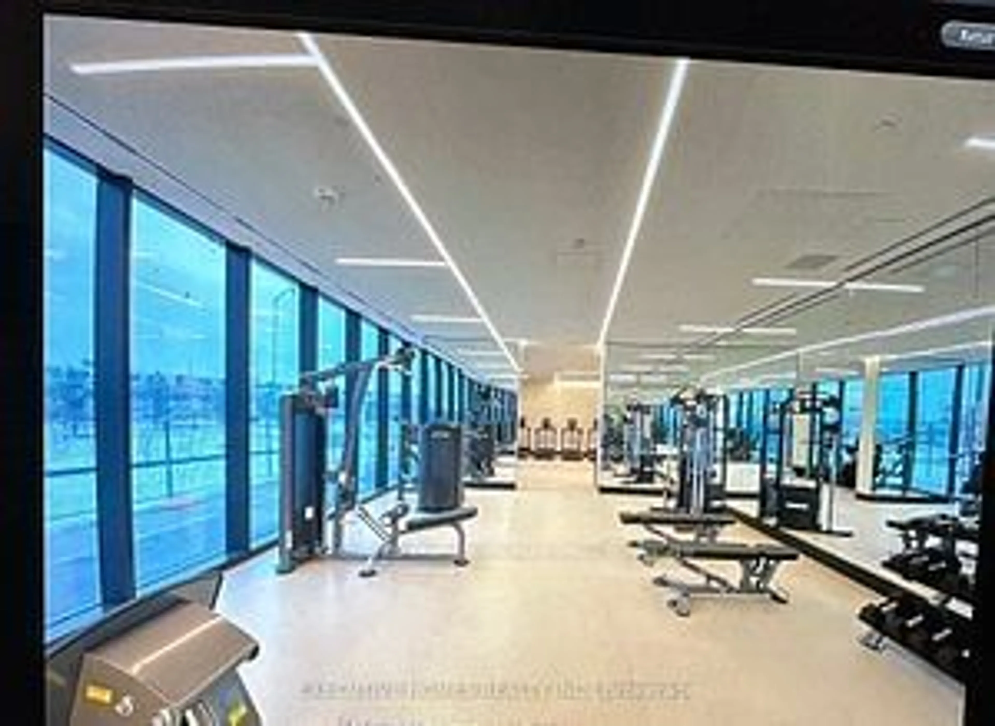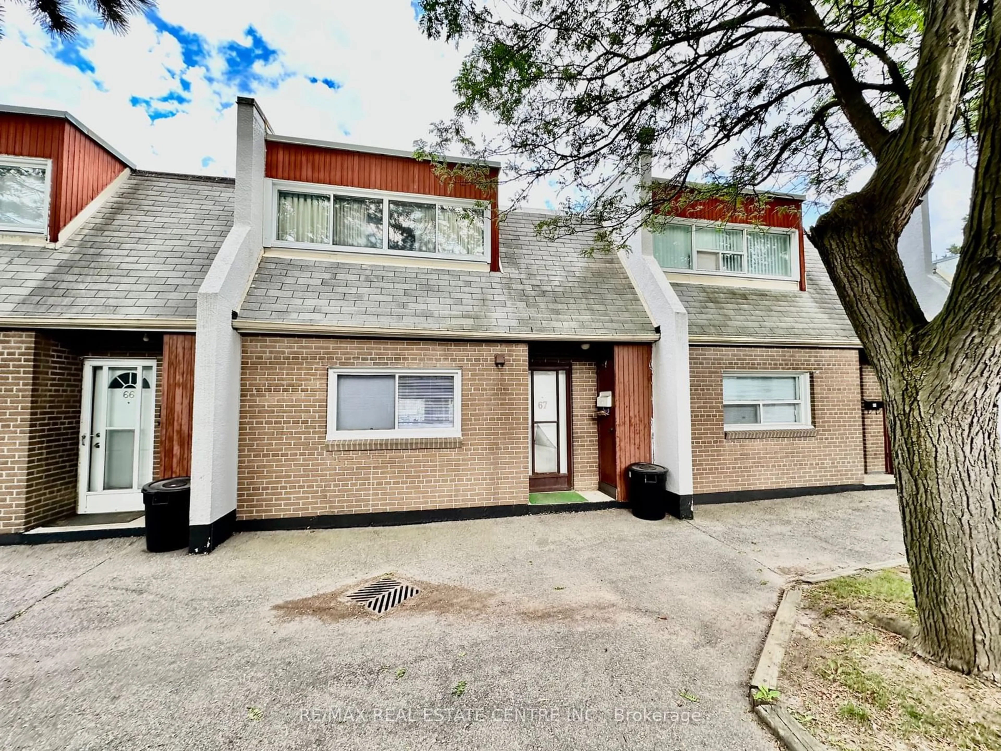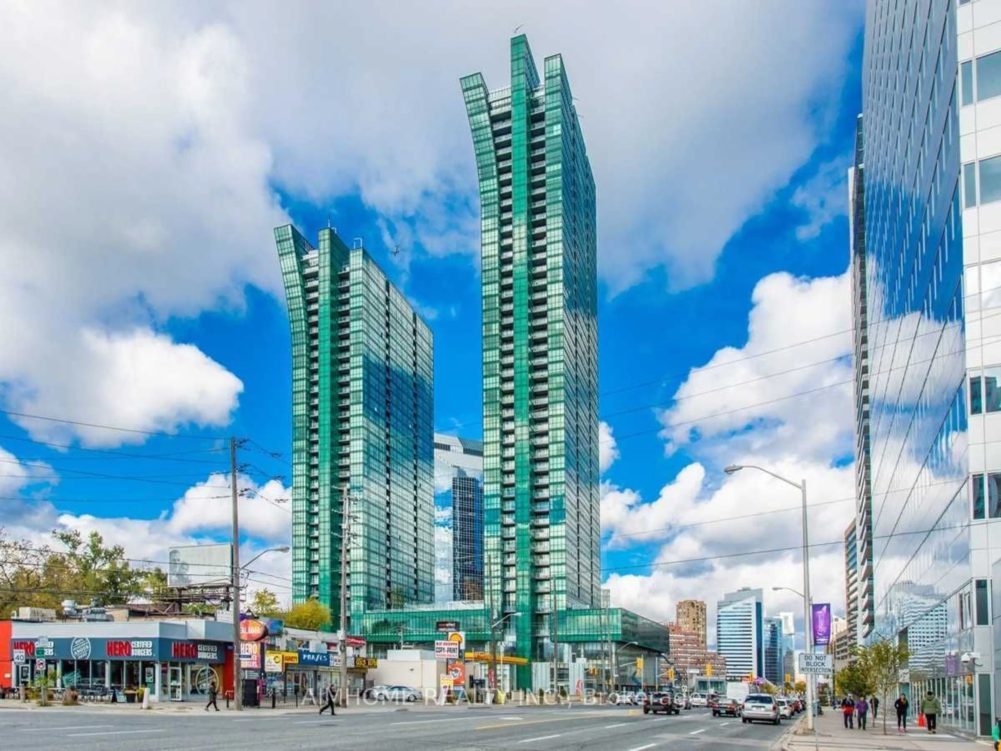30 Tretti Way #619, Toronto, Ontario M3H 0E3
Contact us about this property
Highlights
Estimated ValueThis is the price Wahi expects this property to sell for.
The calculation is powered by our Instant Home Value Estimate, which uses current market and property price trends to estimate your home’s value with a 90% accuracy rate.$651,000*
Price/Sqft$1,073/sqft
Est. Mortgage$2,512/mth
Maintenance fees$493/mth
Tax Amount (2024)$2,616/yr
Days On Market59 days
Description
Discover The Epitome Of Modern Living At 30 Tretti Way, Toronto. This Stunning 2-Bedroom, 2-Bathroom Condo Boasts Updated Finishes And An Open-Concept Design That Seamlessly Blends Style And Functionality. The Spacious Layout Offers Ample Room For Relaxation And Entertainment, 104 Sqft Balcony For Your Enjoyment, Gourmet Kitchen With Sleek Cabinetry And Quartz Countertops, High-End Stainless Steel Appliances, Large Floor to Ceiling Windows And Contemporary Touches Throughout. Nestled In A Prime Location, This Condo Provides Unparalleled Convenience With Easy Access To Shopping, Dining, And Public Transit, Direct Path to Wilson Station, Making Your Daily Commute A Breeze. Whether You're A Young Professional Or Looking To Downsize, This Condo Represents The Perfect Balance Of Luxury And Practicality. Array of top-tier amenities designed to elevate your lifestyle, Roof Top Garden, Party Room, Fitness Rooms, Co-Work Area, Meeting Rooms, Children's Play Area and Many More! Also Includes One Parking and One Locker!
Property Details
Interior
Features
Main Floor
Living
2.80 x 2.74Combined W/Dining / W/O To Balcony / West View
Prim Bdrm
3.56 x 2.474 Pc Ensuite / Laminate / Closet
Dining
2.80 x 2.74Open Concept / Combined W/Living / Laminate
2nd Br
2.74 x 2.173 Pc Bath / Laminate / Window
Exterior
Features
Parking
Garage spaces 1
Garage type Underground
Other parking spaces 0
Total parking spaces 1
Condo Details
Amenities
Concierge, Exercise Room, Party/Meeting Room, Rooftop Deck/Garden, Visitor Parking
Inclusions
Property History
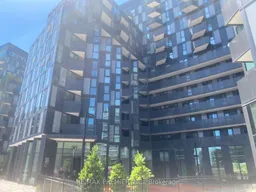 33
33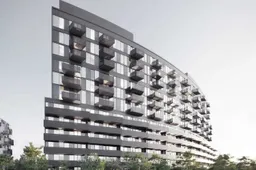 15
15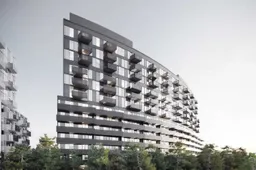 9
9Get up to 1.5% cashback when you buy your dream home with Wahi Cashback

A new way to buy a home that puts cash back in your pocket.
- Our in-house Realtors do more deals and bring that negotiating power into your corner
- We leverage technology to get you more insights, move faster and simplify the process
- Our digital business model means we pass the savings onto you, with up to 1.5% cashback on the purchase of your home
