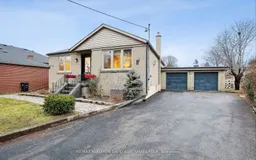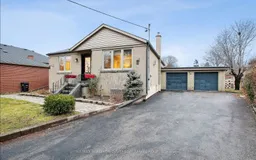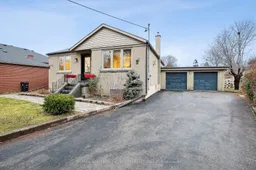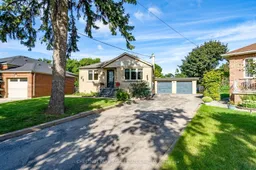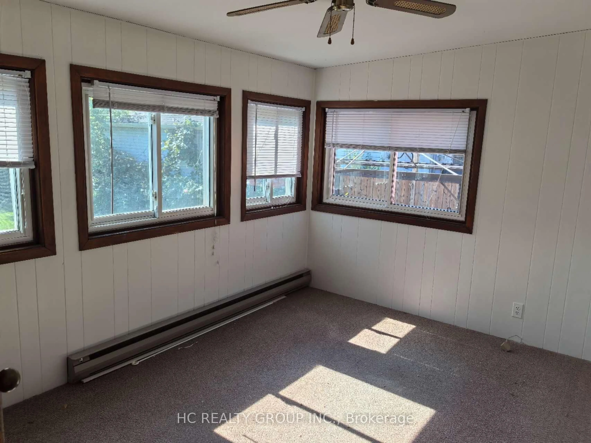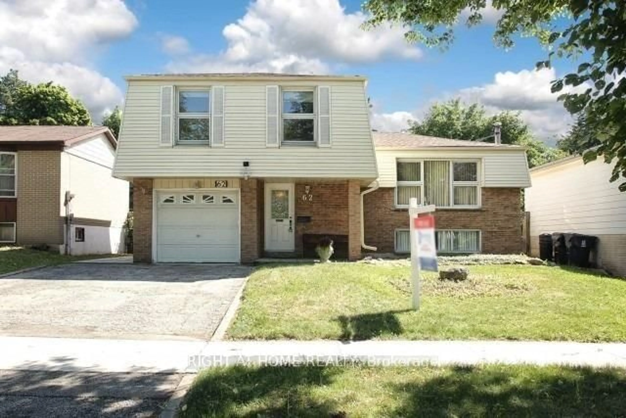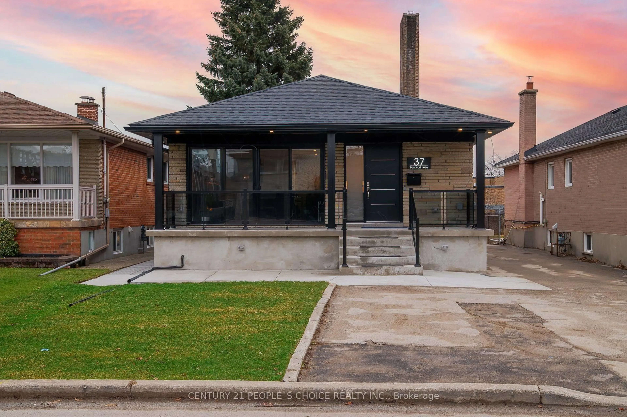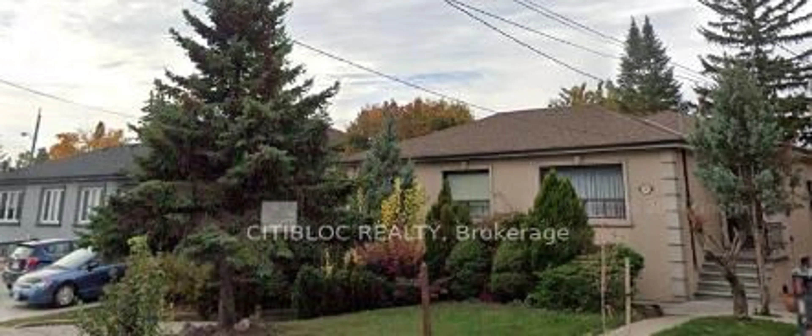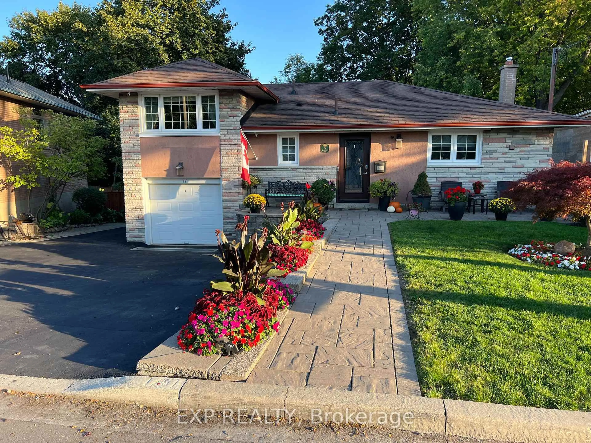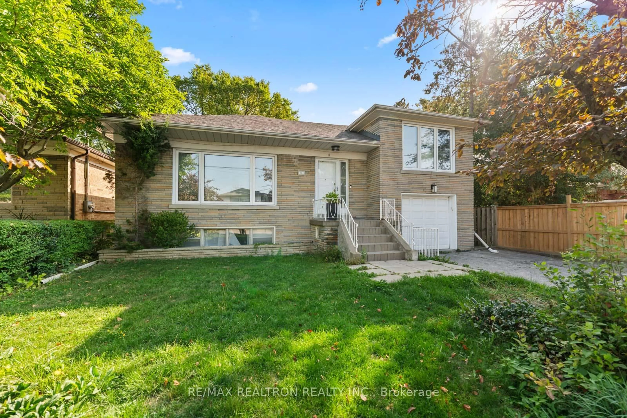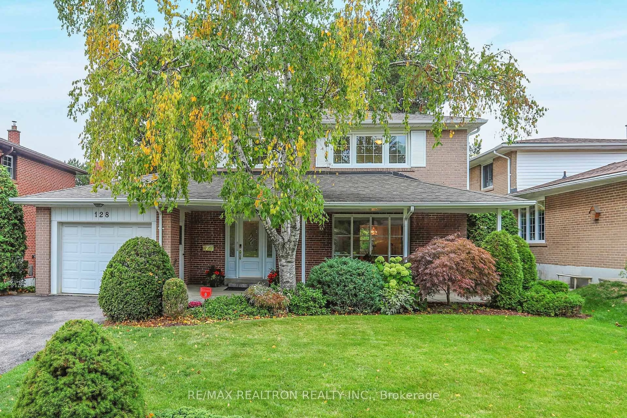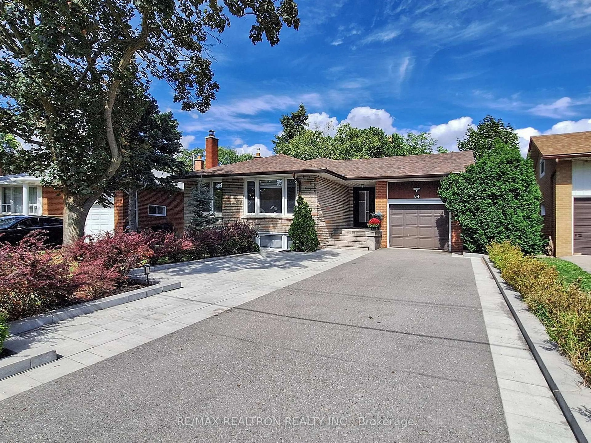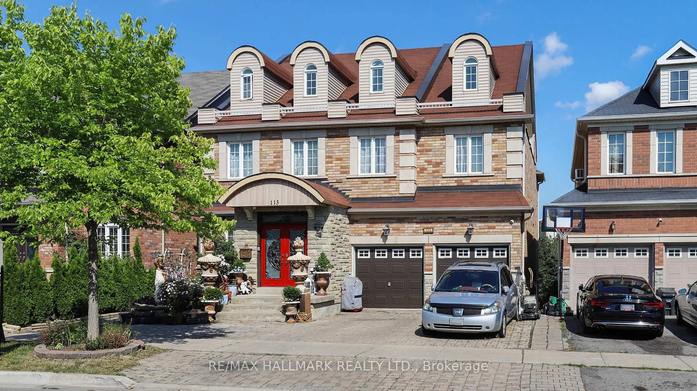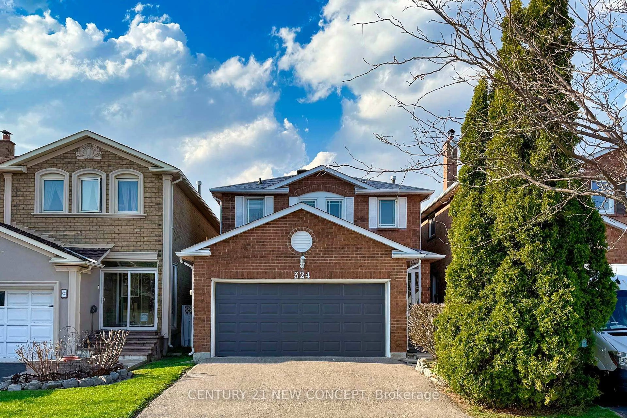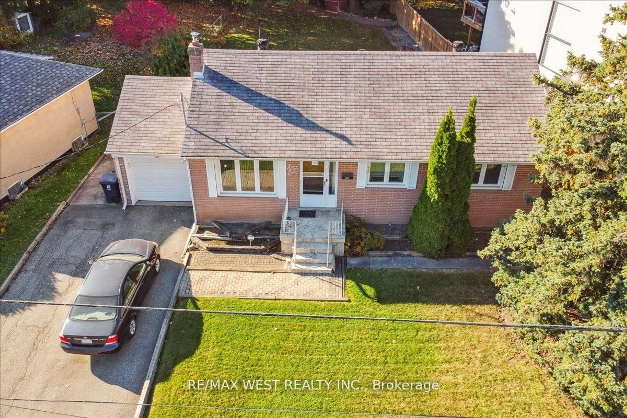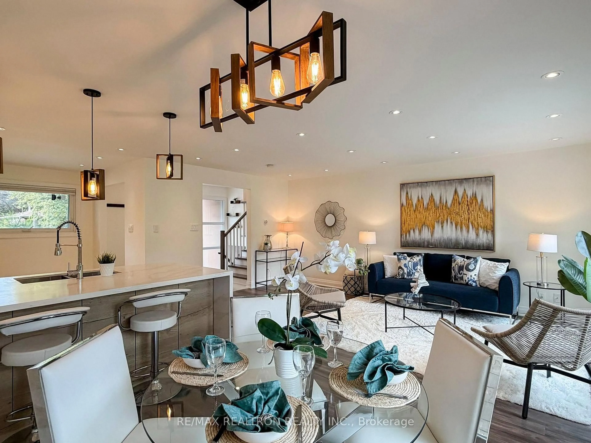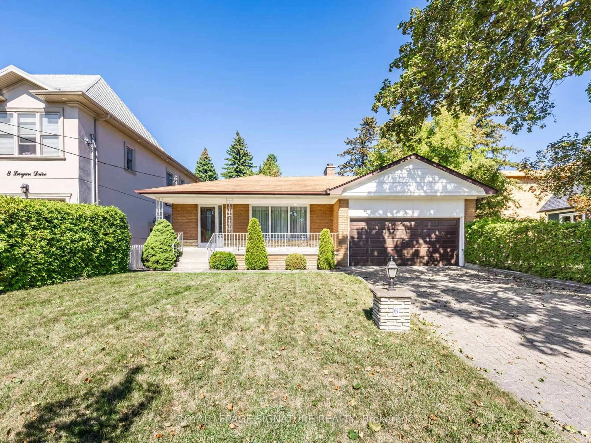Nestled in the highly desirable neighbourhood of Clanton Park, this fully renovated 3-bedroom bungalow on an approx 85.22' wide lot at the back offers the perfect blend of modern updates and timeless charm. The heart of the home is the updated kitchen Featuring custom cabinetry, sleek countertops, and top-of-the-line stainless steel appliances, this space is designed for both functionality and style. The family room is a cozy space, complete with a beautiful stone fireplace that serves as the rooms centrepiece. The three bedrooms are generous in size! The fully finished basement is a versatile space with its own private entrance, making it an ideal candidate for a lower-level income suite or extended family living. Lastly, step outside to the expansive backyard, which is perfect for outdoor living and entertaining or even plans to put in a pool! Close proximity to top-rated schools, parks, Yorkdale mall, Allen road, 401, shopping centres, and public transit. **EXTRAS** Gazebo
Inclusions: Stove, fridge, dishwasher, washer/dryer, chest freezer, all E.L.F's
