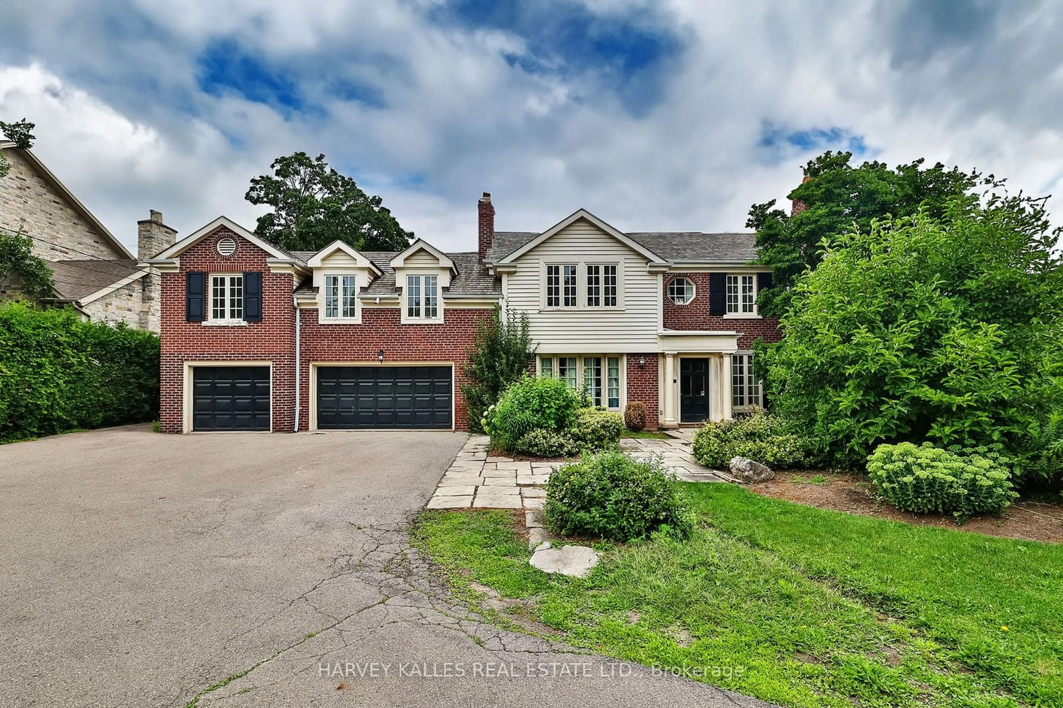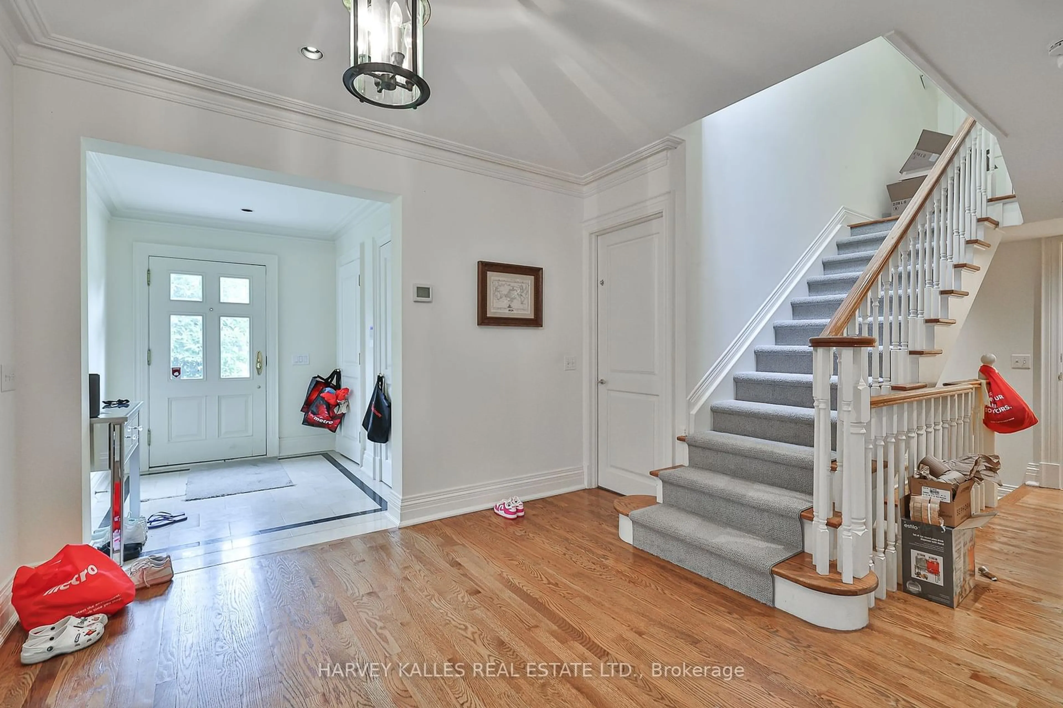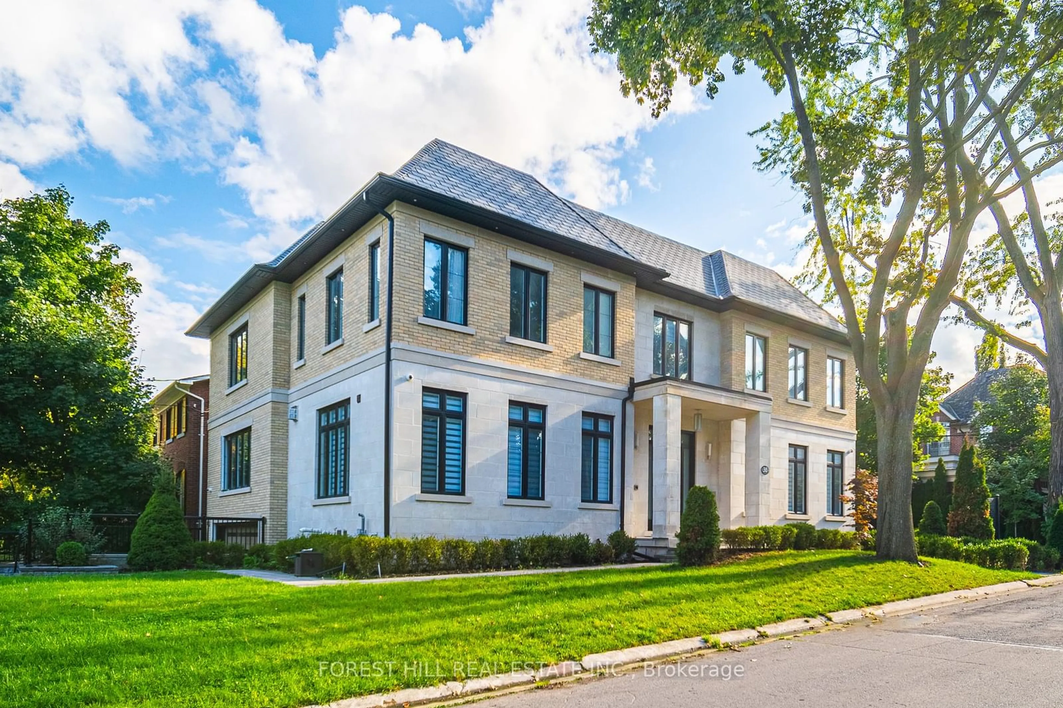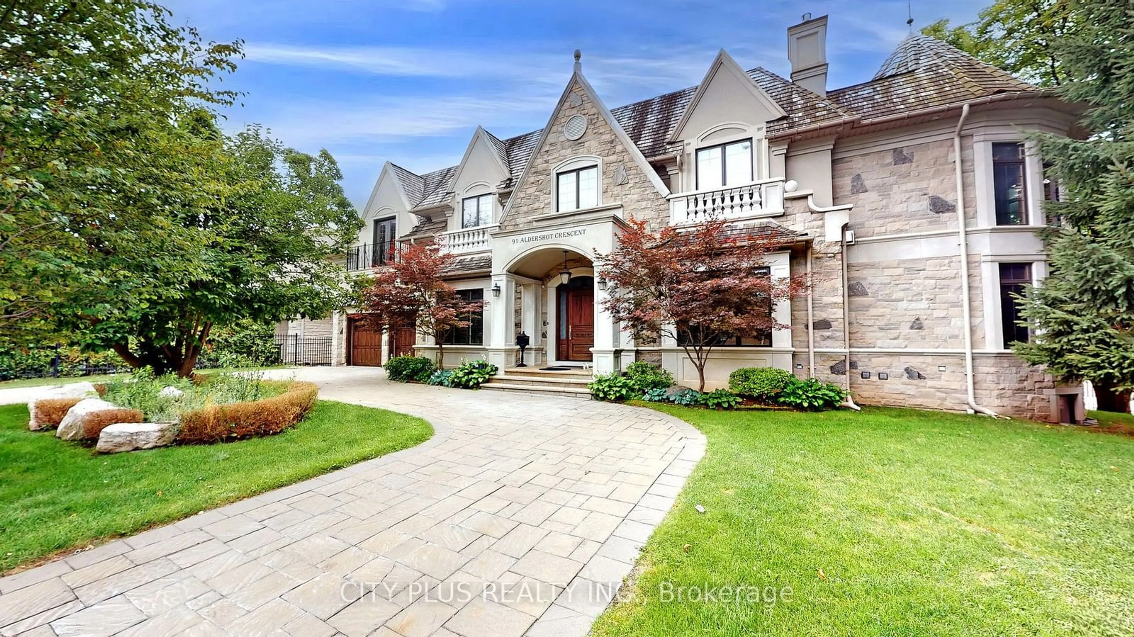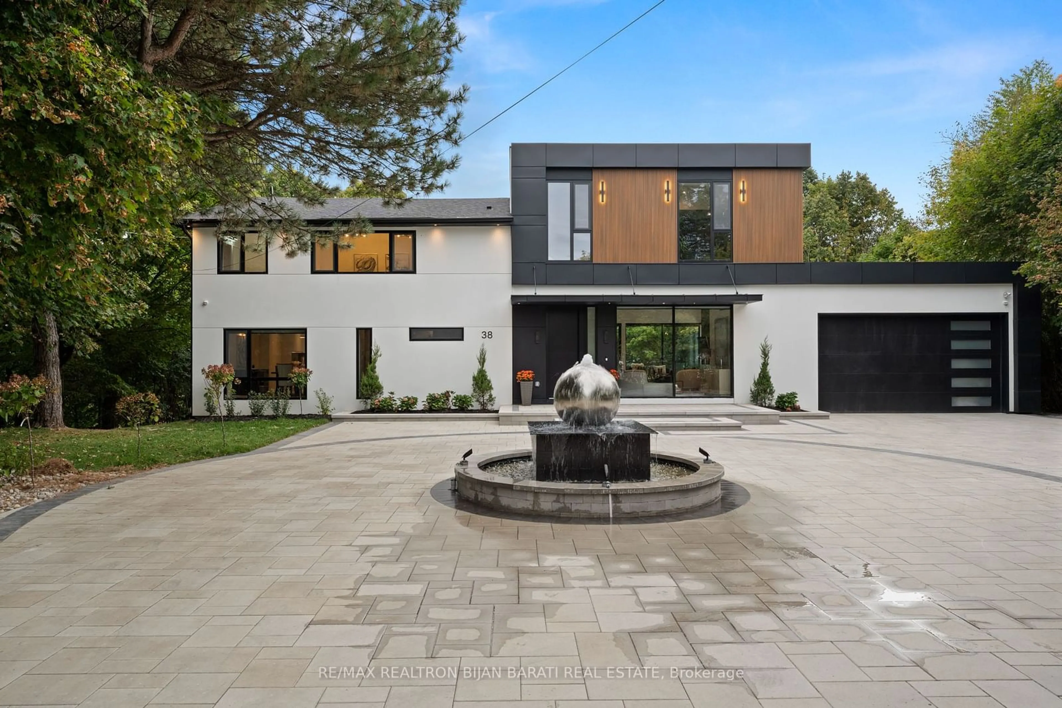168 Sandringham Dr, Toronto, Ontario M3H 1E3
Contact us about this property
Highlights
Estimated ValueThis is the price Wahi expects this property to sell for.
The calculation is powered by our Instant Home Value Estimate, which uses current market and property price trends to estimate your home’s value with a 90% accuracy rate.Not available
Price/Sqft$1,578/sqft
Est. Mortgage$27,910/mo
Tax Amount (2024)$19,370/yr
Days On Market59 days
Description
A once-in-a-lifetime opportunity to own a premier estate on the highly sought-after Sandringham Dr. in Armour Heights. Conveniently located near Avenue Rd amenities, The Cricket Club, private schools, parks, and the 401, this location is simply unbeatable. This custom-built red brick Georgian manor, completed by the esteemed J.F. Brennan in the 1990s, spans approximately 4,569 sq.ft. above grade. Featuring 4+1 bedrooms and 7 bathrooms, this home is ready for the next family to create their own legacy. The large principal rooms and spacious custom kitchen make it perfect for everyday living and elegant entertaining. Upstairs, the generous principal bedroom features a Juliette balcony, his/hers walk-in closets, and a luxurious marble-clad 6-piece ensuite bathroom. The three other sizeable bedrooms all have ample closet space and individual ensuite baths. The lower level is almost fully on grade and features a large rec room with a wet bar, games room, guest suite, and ample storage.
Property Details
Interior
Features
Bsmt Floor
5th Br
4.17 x 2.644 Pc Ensuite / Above Grade Window / Closet
Rec
5.82 x 4.88Wet Bar / Fireplace / Above Grade Window
Exterior
Features
Parking
Garage spaces 3
Garage type Built-In
Other parking spaces 7
Total parking spaces 10
Property History
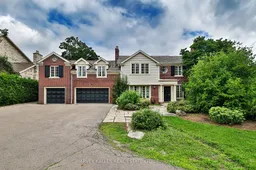 36
36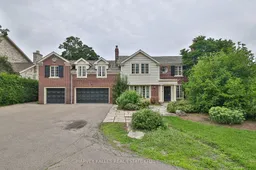 39
39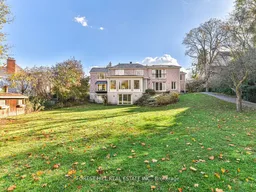 21
21Get up to 1% cashback when you buy your dream home with Wahi Cashback

A new way to buy a home that puts cash back in your pocket.
- Our in-house Realtors do more deals and bring that negotiating power into your corner
- We leverage technology to get you more insights, move faster and simplify the process
- Our digital business model means we pass the savings onto you, with up to 1% cashback on the purchase of your home
