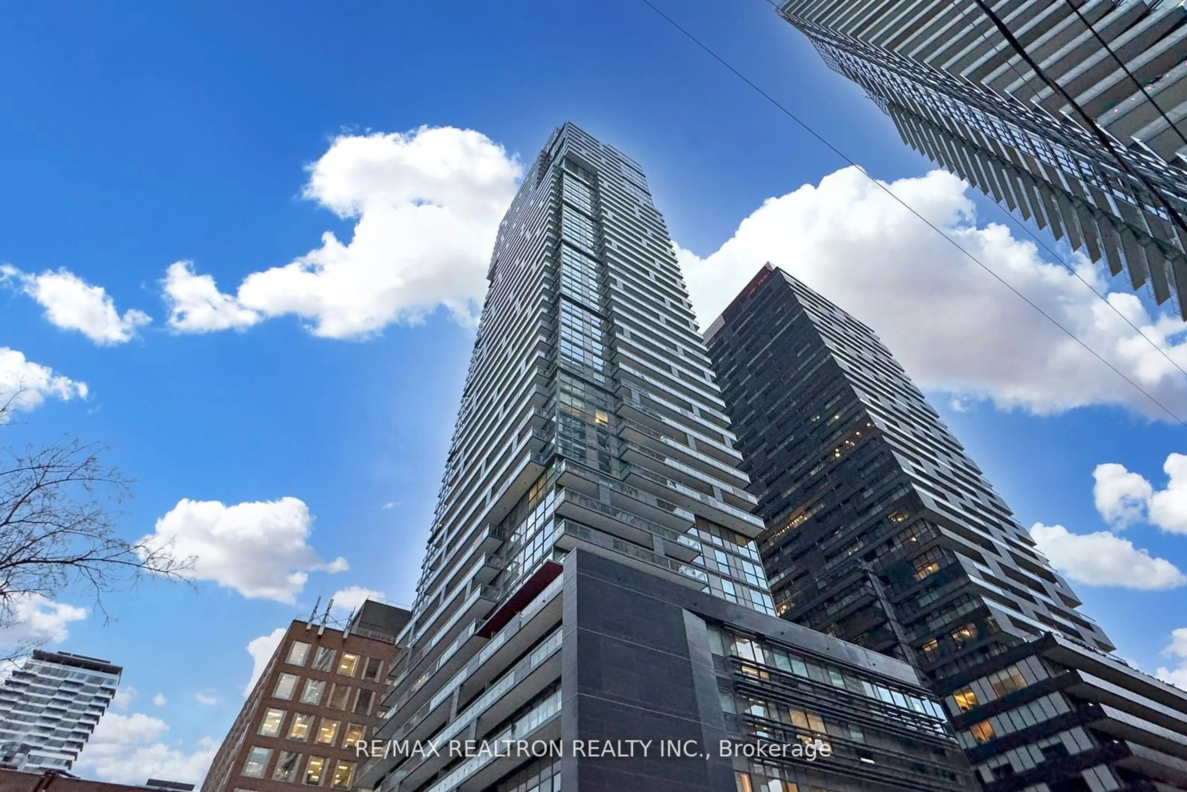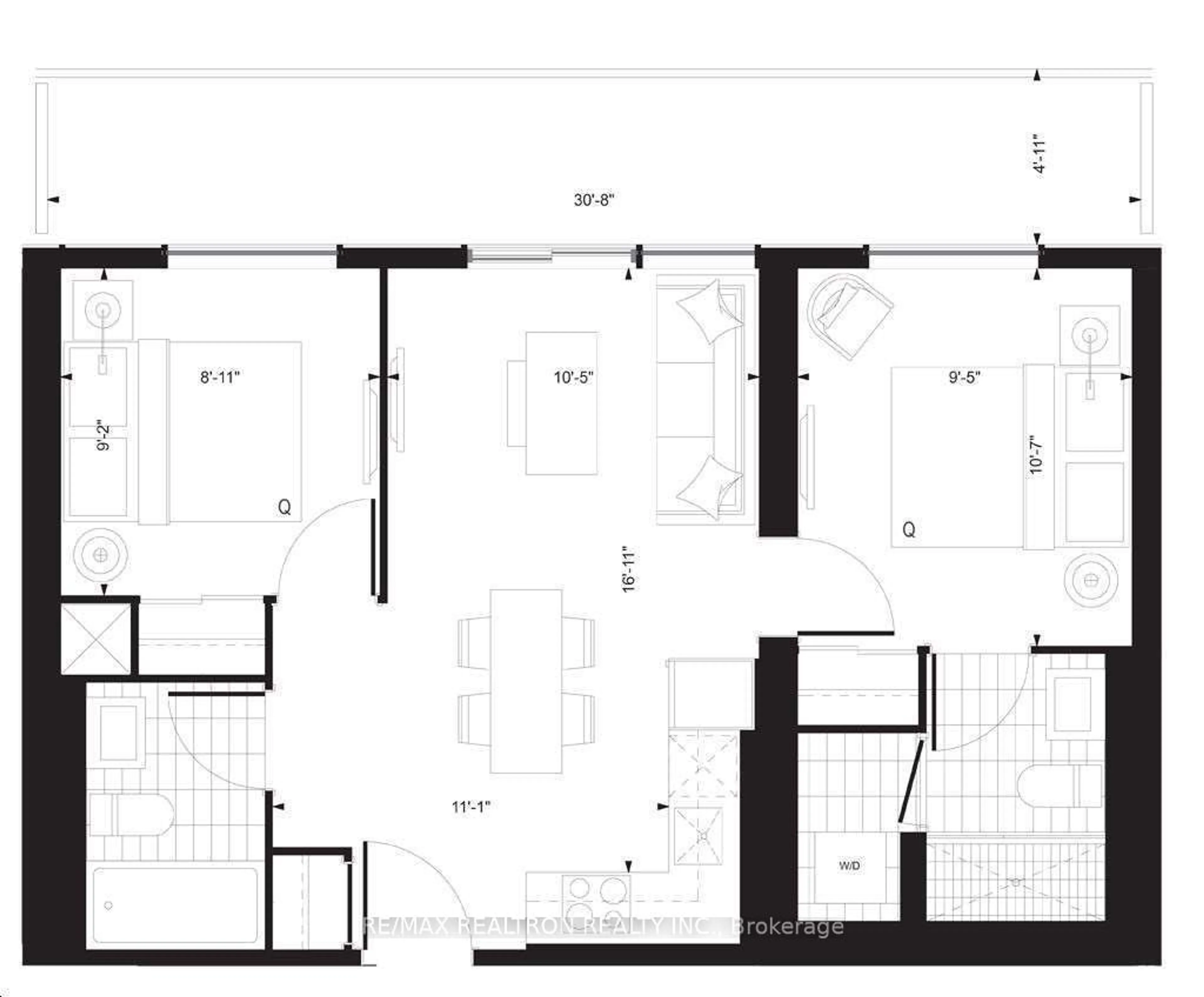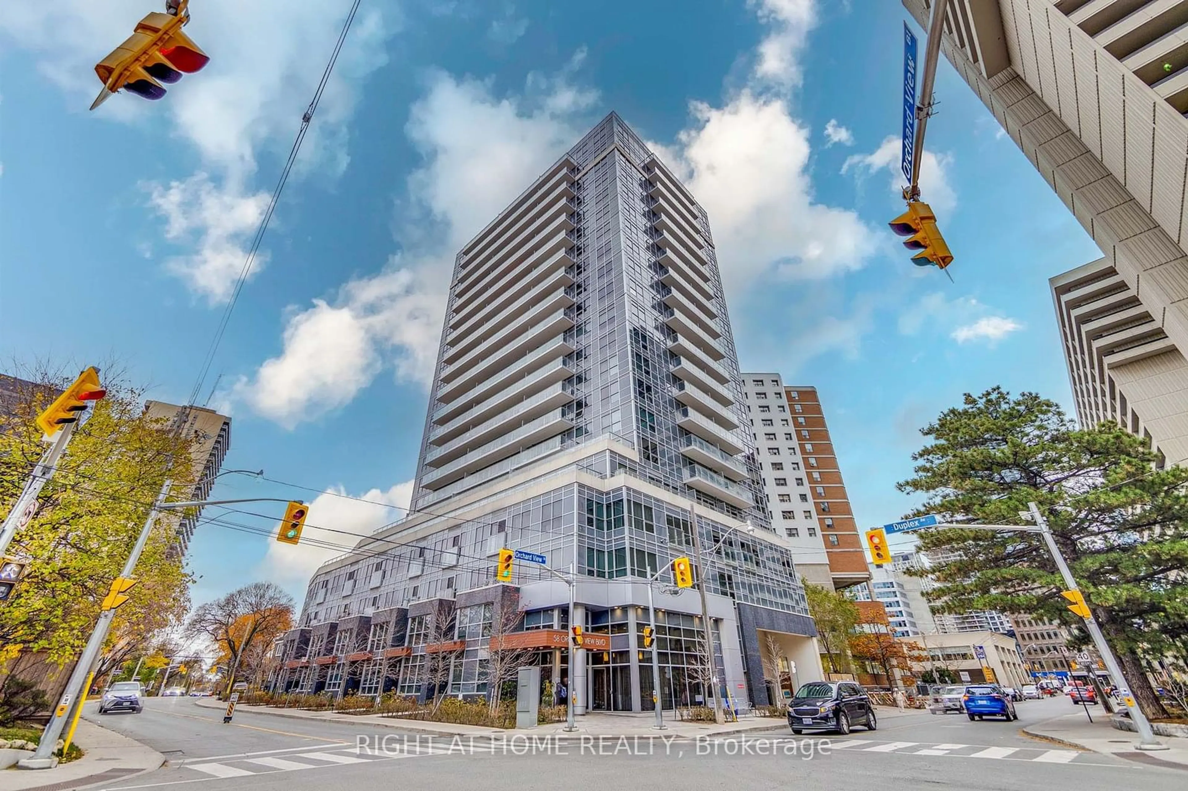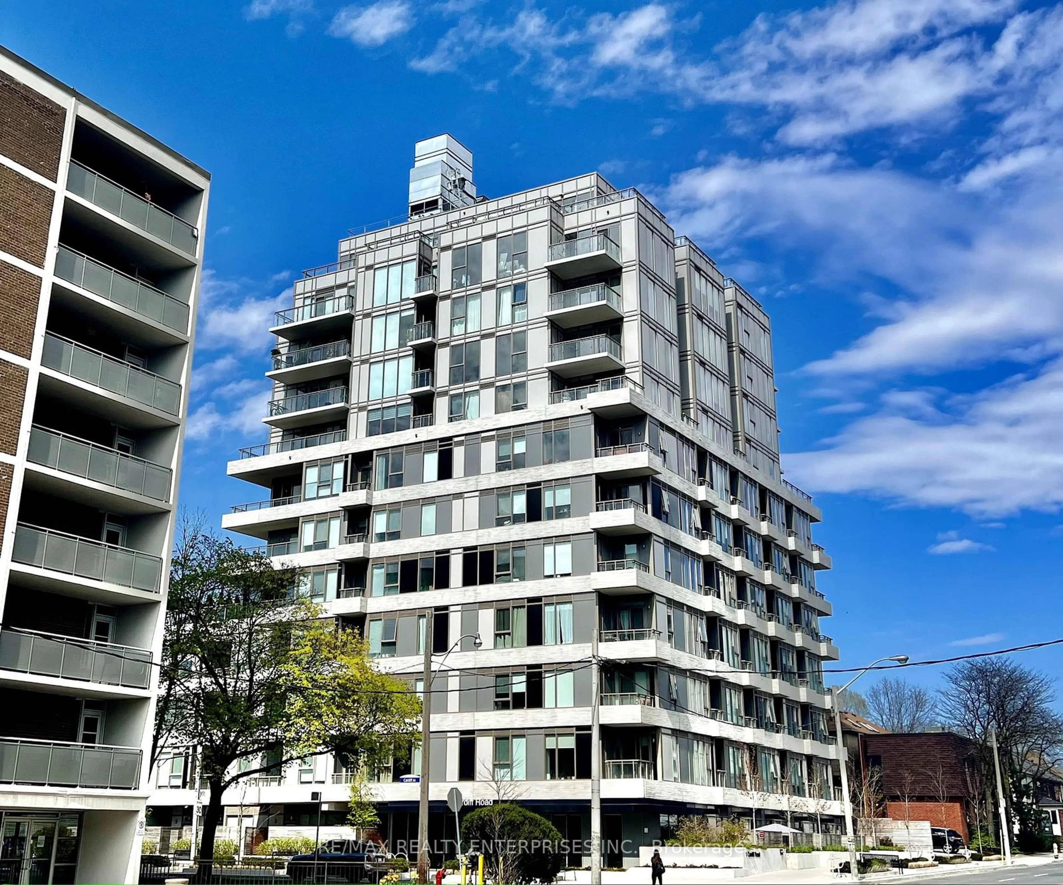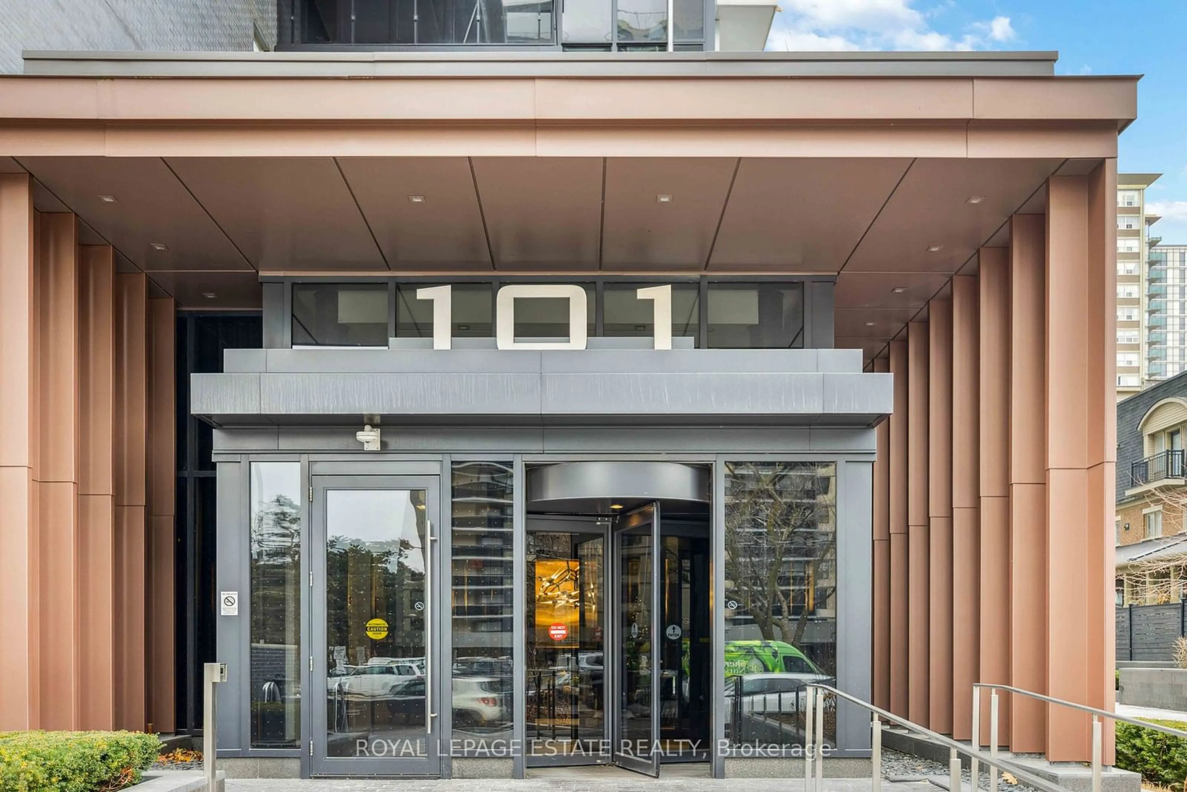39 Roehampton Ave #806, Toronto, Ontario M4P 0G1
Contact us about this property
Highlights
Estimated ValueThis is the price Wahi expects this property to sell for.
The calculation is powered by our Instant Home Value Estimate, which uses current market and property price trends to estimate your home’s value with a 90% accuracy rate.$751,000*
Price/Sqft$1,060/sqft
Days On Market62 days
Est. Mortgage$2,942/mth
Maintenance fees$419/mth
Tax Amount (2024)$3,212/yr
Description
Embrace a vibrant urban lifestyle with unmatched convenience and luxury in this stunning condo, featuring a split 2-bedroom, 2-bathroom layout with pot lights, laminate flooring, 9' ceilings, and floor-to-ceiling windows and integrated appliances. Enjoy a 153 sqft private terrace. Building amenities include a 24/7 concierge, outdoor BBQ terrace, fitness gym, party room, conference room, pet spa, indoor kids' play area, billiards room, yoga studio, and an outdoor terrace with a running track and BBQs. Located at Yonge & Eglinton, you are steps away from top restaurants, shopping, entertainment, parks, and conveniently near the new LRT line with private underground access, subway, and bus stops.
Property Details
Interior
Features
Main Floor
Living
5.16 x 3.18Open Concept / Window Flr to Ceil / W/O To Balcony
Dining
5.16 x 3.18Combined W/Living / Laminate
2nd Br
2.79 x 2.713 Pc Ensuite / Mirrored Closet / Large Window
Kitchen
5.16 x 3.38Modern Kitchen / B/I Appliances / Backsplash
Exterior
Features
Condo Details
Amenities
Concierge, Guest Suites, Gym, Party/Meeting Room, Recreation Room, Visitor Parking
Inclusions
Property History
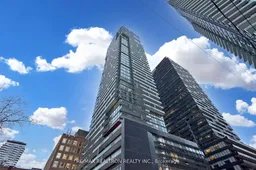 17
17Get up to 1% cashback when you buy your dream home with Wahi Cashback

A new way to buy a home that puts cash back in your pocket.
- Our in-house Realtors do more deals and bring that negotiating power into your corner
- We leverage technology to get you more insights, move faster and simplify the process
- Our digital business model means we pass the savings onto you, with up to 1% cashback on the purchase of your home
