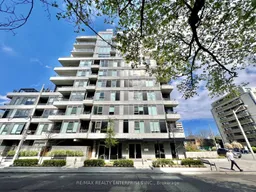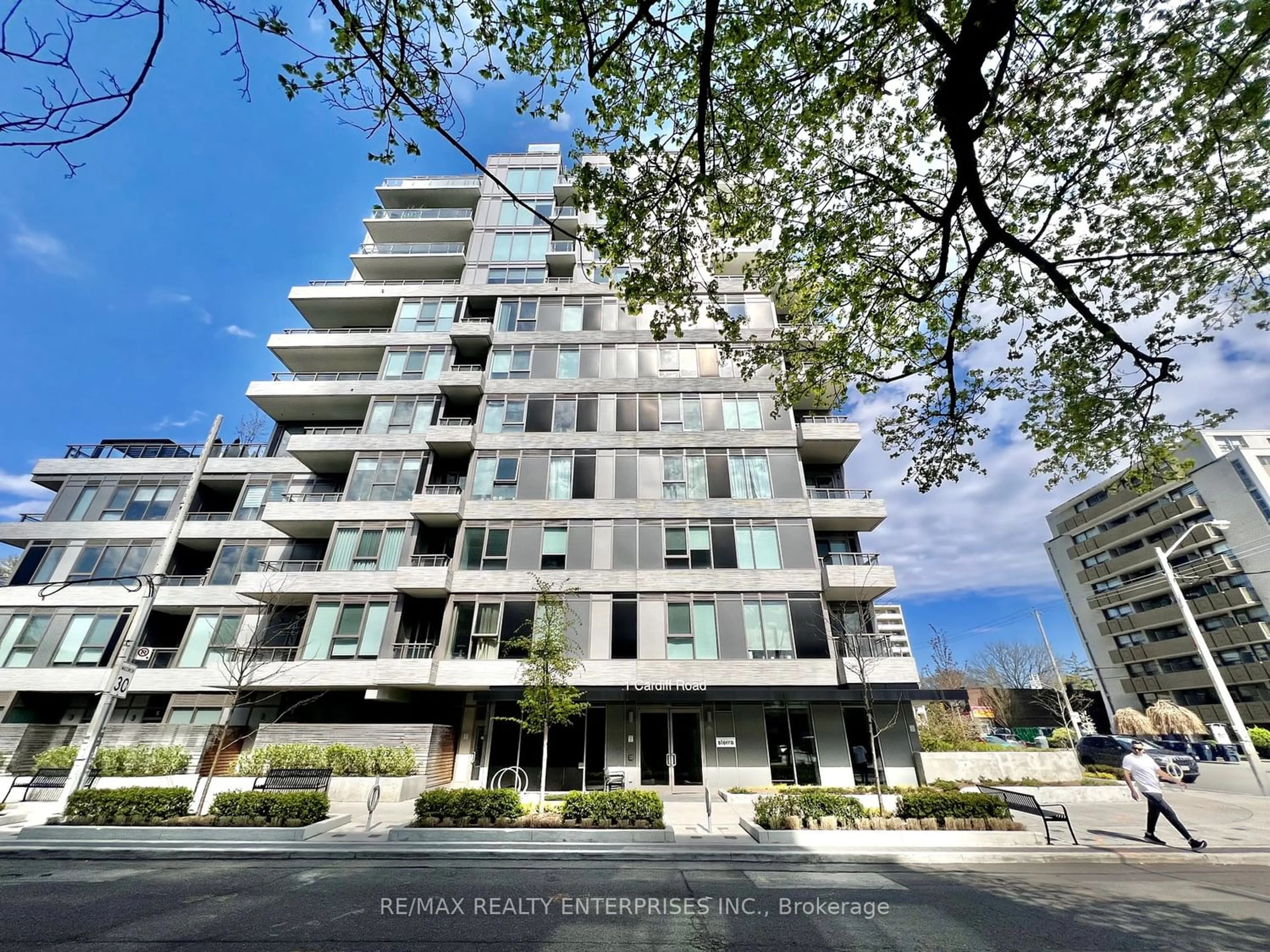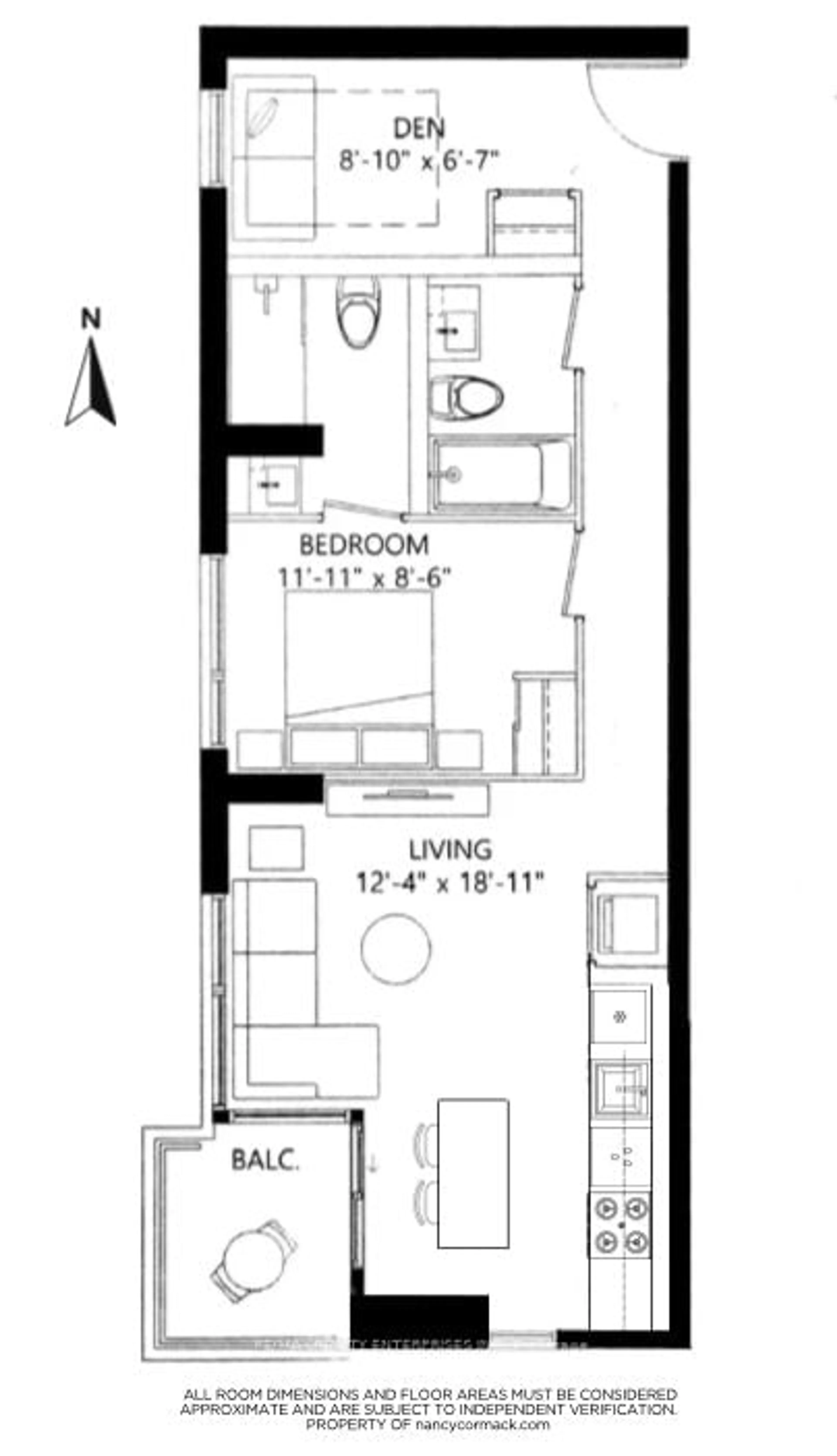1 Cardiff Rd #707, Toronto, Ontario M4P 0G2
Contact us about this property
Highlights
Estimated ValueThis is the price Wahi expects this property to sell for.
The calculation is powered by our Instant Home Value Estimate, which uses current market and property price trends to estimate your home’s value with a 90% accuracy rate.$612,000*
Price/Sqft$1,130/sqft
Days On Market16 days
Est. Mortgage$3,135/mth
Maintenance fees$440/mth
Tax Amount (2023)$2,758/yr
Description
Current owner resides in this beautifully kept unit. Spacious suite with two full bathrooms and large primary bedroom and a den that is currently a comfortable second bedroom with a queen sized bed with it's own closet. Being a corner suite, this beautiful unit offers six oversized windows with unobstructed South-Western exposure. The kitchen is equipped with Stainless Steel Appliances by General Electric complemented with granite countertops and a tiled backsplash for a contemporary feel. Main living/kitchen area walks out onto a 47sqft corner balcony through a large glass sliding door. Ensuite Laundry with stacked Whirlpool Washer and Dryer. Primary Bedroom features a three piece bathroom with a spacious glass enclosed walk-in shower and a granite countertop vanity with plenty of storage underneath. The second Four Piece Bathroom features a large tub, and a granite countertop vanity. Building includes plenty of visitor parking, a spacious gym with upgraded fitness machines, a party room and a rooftop deck with a bbq for outdoor city living just steps from your own unit. The building is located in Midtown/Mount Pleasant East offering a desirable blend of urban convenience and community charm. Its proximity to downtown by excellent public transportation(thirty minutes to Downtown Core) make it an ideal choice for those seeking a vibrant yet peaceful residential neighbourhood. Families are drawn to its family-friendly atmosphere, with great schools and ample green spaces for recreation. Residents enjoy a wide range of amenities including shops, restaurants, and cultural attractions, all within walking distance. The strong sense of community fosters connections among neighbours, while healthcare facilities, like Sunnybrook Hospital (Canadas Largest Trauma Centre) ensure peace of mind. Overall, Midtown provides the perfect balance of city living and suburban tranquility.
Property Details
Interior
Features
Flat Floor
Living
3.75 x 5.78Combined W/Kitchen / Stainless Steel Appl / W/O To Balcony
Prim Bdrm
3.65 x 2.603 Pc Ensuite / West View / Closet
Den
2.70 x 1.97Large Closet / Window / West View
Exterior
Features
Parking
Garage spaces -
Garage type -
Other parking spaces 1
Total parking spaces 1
Condo Details
Amenities
Gym, Party/Meeting Room, Rooftop Deck/Garden, Visitor Parking
Inclusions
Property History
 31
31Get an average of $10K cashback when you buy your home with Wahi MyBuy

Our top-notch virtual service means you get cash back into your pocket after close.
- Remote REALTOR®, support through the process
- A Tour Assistant will show you properties
- Our pricing desk recommends an offer price to win the bid without overpaying



