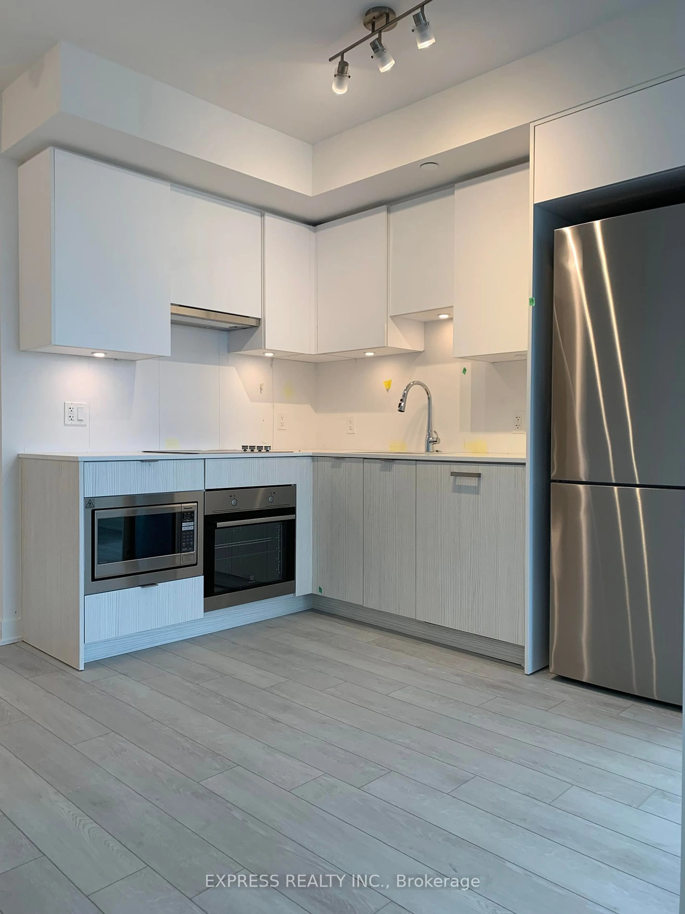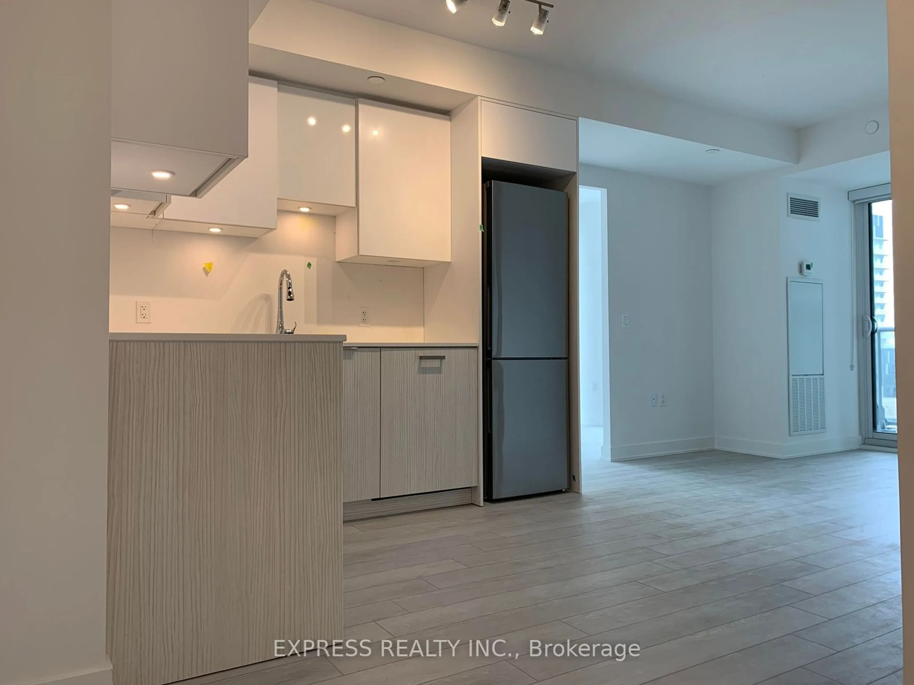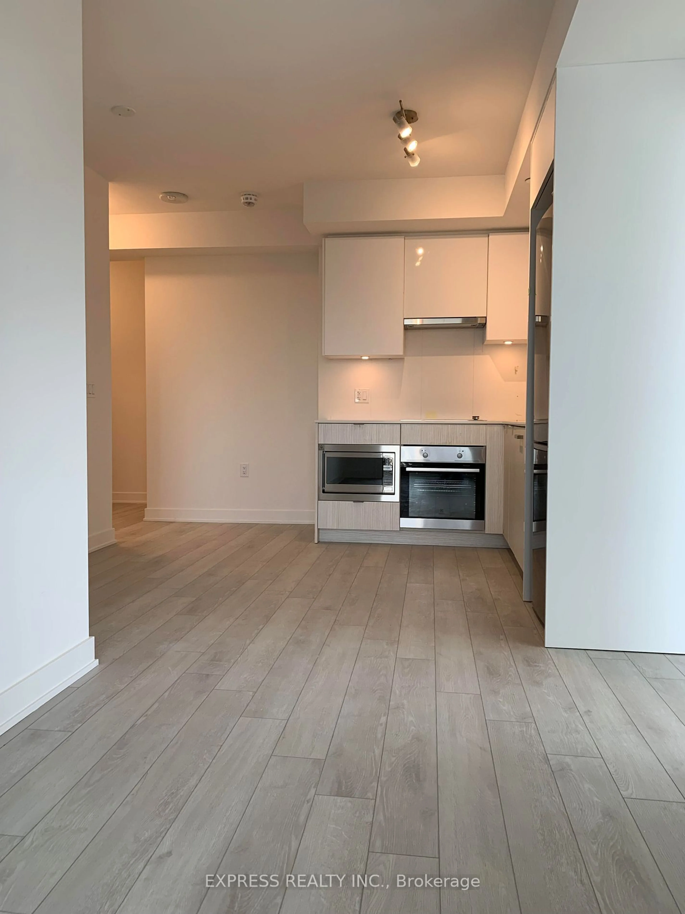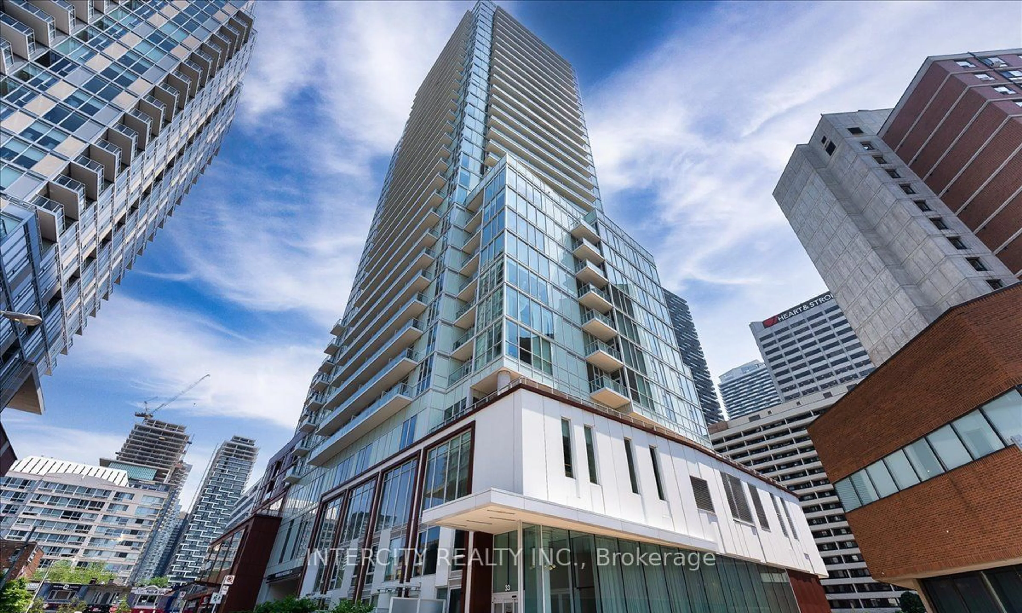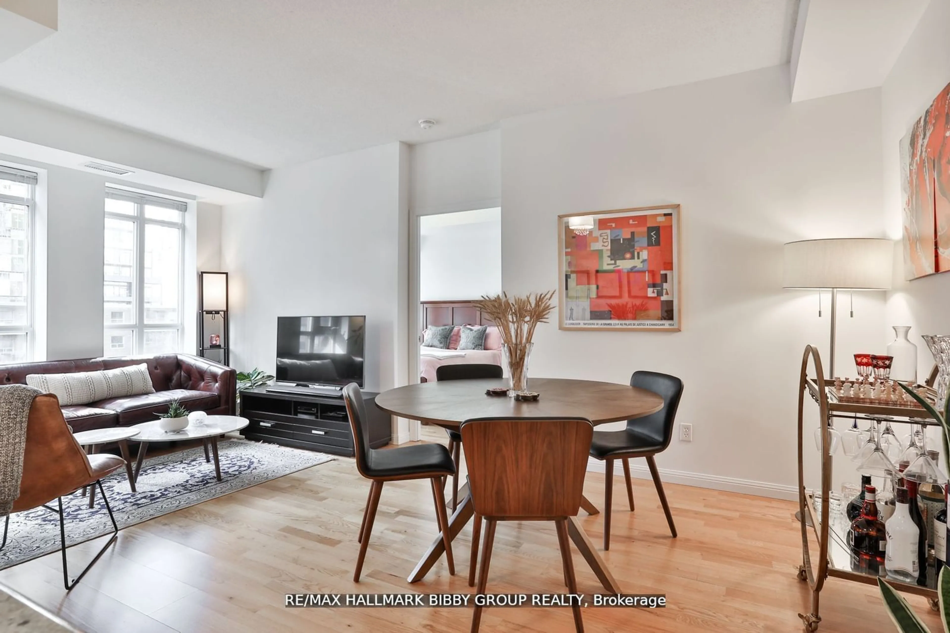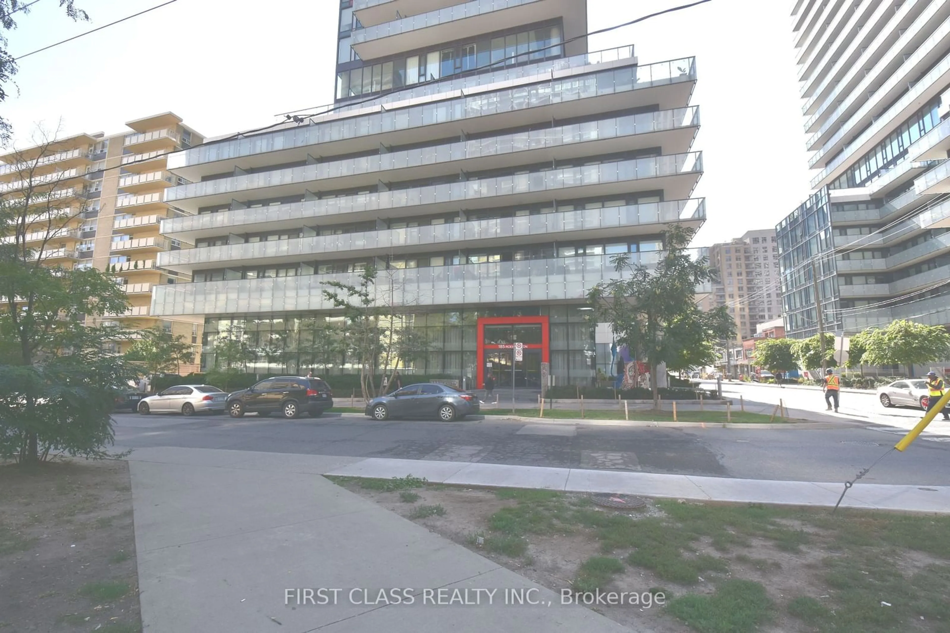195 Redpath Ave #2612, Toronto, Ontario M4P 0E4
Contact us about this property
Highlights
Estimated ValueThis is the price Wahi expects this property to sell for.
The calculation is powered by our Instant Home Value Estimate, which uses current market and property price trends to estimate your home’s value with a 90% accuracy rate.Not available
Price/Sqft$1,158/sqft
Est. Mortgage$3,212/mo
Maintenance fees$562/mo
Tax Amount (2024)$2,983/yr
Days On Market27 days
Description
Spacious 2 Bedroom 2 Bathroom corner unit (Approx 620 Sf) with West views at City lights On Broadway by Pemberton. Featuring 2 separate balconies with 1 parking & 1 locker included and steps from Yonge & Eglinton, enjoy all Yonge & Eg has to offer. Building amenities span over10,000+ Sqft, including 24 Hrs concierge, exercise room, badminton court, basketball half court, yoga room, Pilates & spin studio, steam room, meeting room, private dining room, 2pools, BBQ areas, tiered amphitheatre w/ projection screen, guest suites & more! Walking distance to Ttc & Subway, steps to all amenities including parks, restaurants, Loblaws, gyms, shops, community centres, schools & more. Photos were taken prior tenants move in.
Property Details
Interior
Features
Flat Floor
Living
2.74 x 3.30Open Concept / W/O To Balcony / Laminate
Dining
2.87 x 2.08Combined W/Kitchen / Open Concept / Laminate
Kitchen
2.87 x 2.08Stainless Steel Appl / Stone Counter / Laminate
Prim Bdrm
3.61 x 2.444 Pc Ensuite / W/O To Balcony / Laminate
Exterior
Features
Parking
Garage spaces 1
Garage type Underground
Other parking spaces 0
Total parking spaces 1
Condo Details
Inclusions
Property History
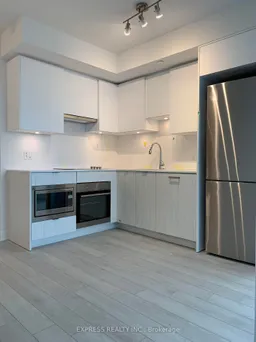 13
13Get up to 1% cashback when you buy your dream home with Wahi Cashback

A new way to buy a home that puts cash back in your pocket.
- Our in-house Realtors do more deals and bring that negotiating power into your corner
- We leverage technology to get you more insights, move faster and simplify the process
- Our digital business model means we pass the savings onto you, with up to 1% cashback on the purchase of your home
