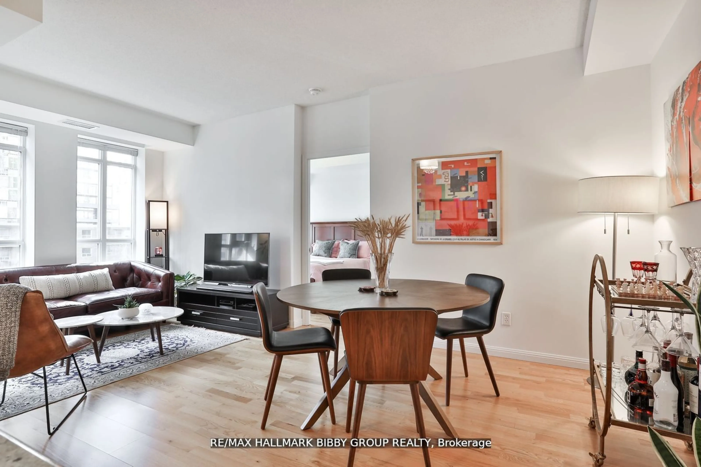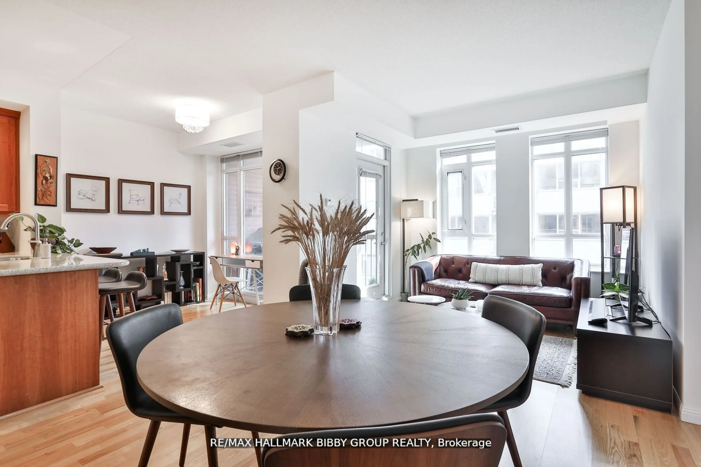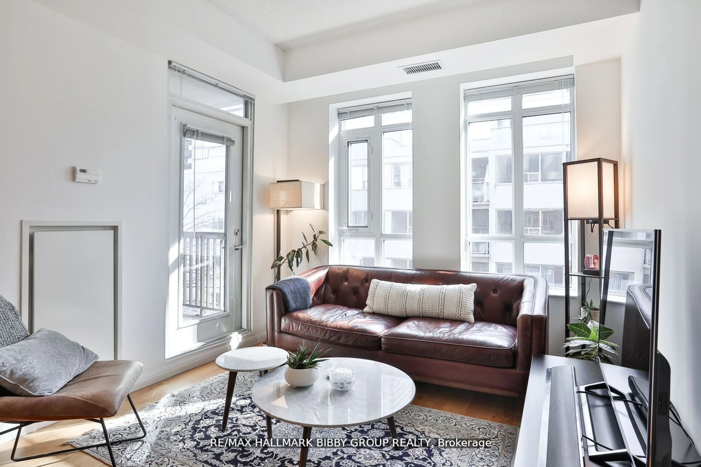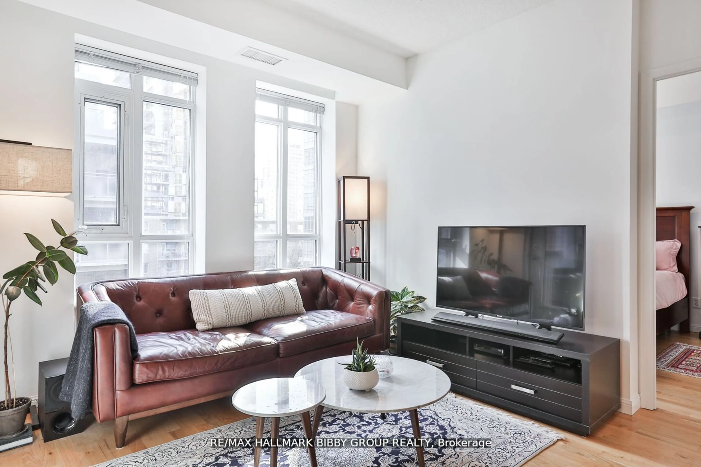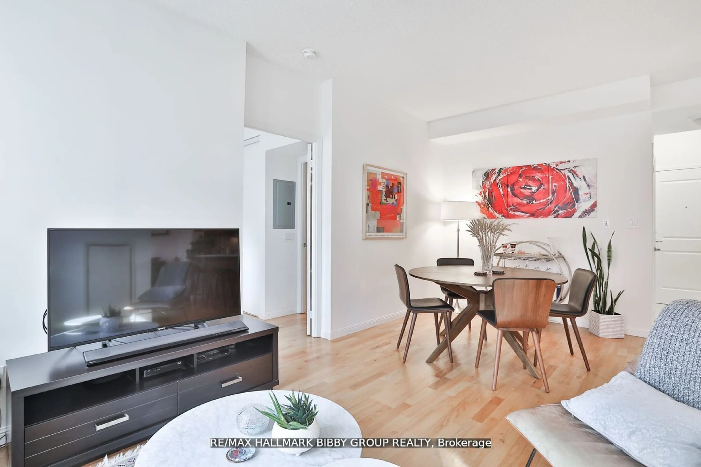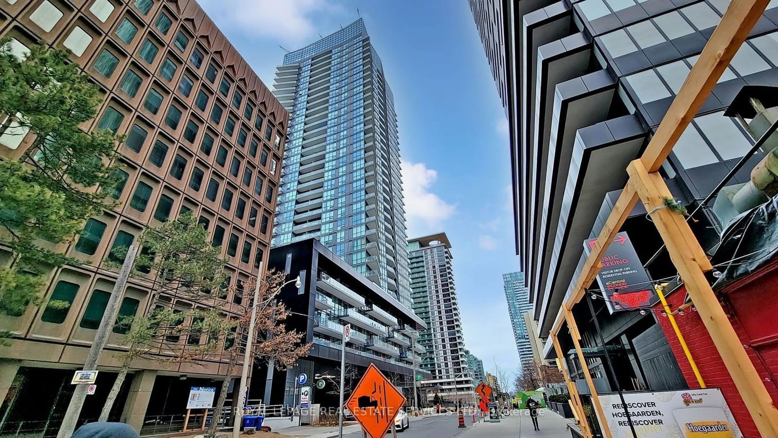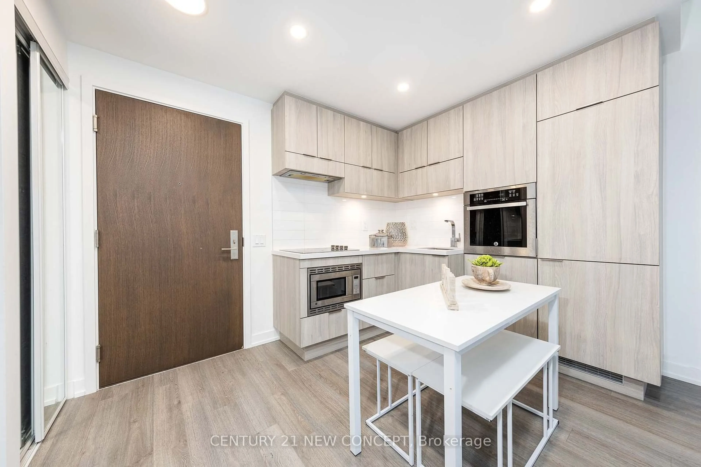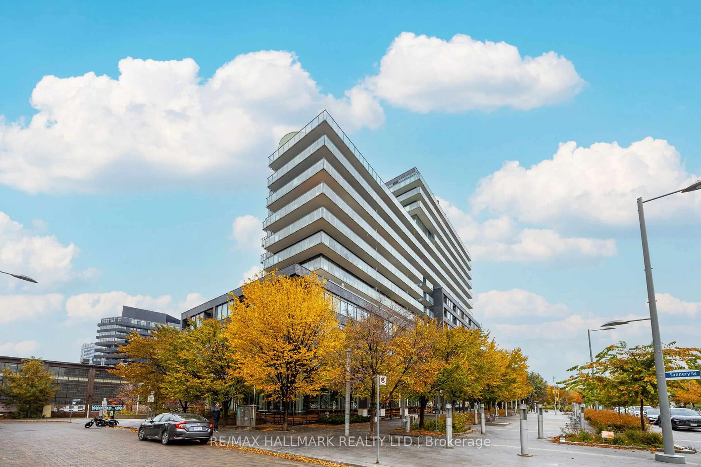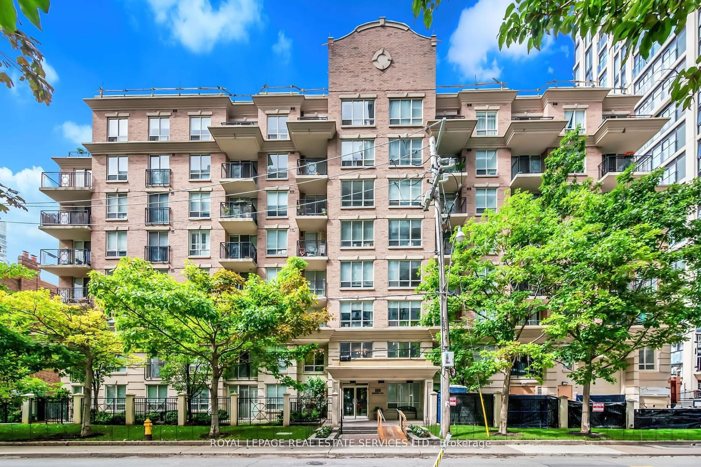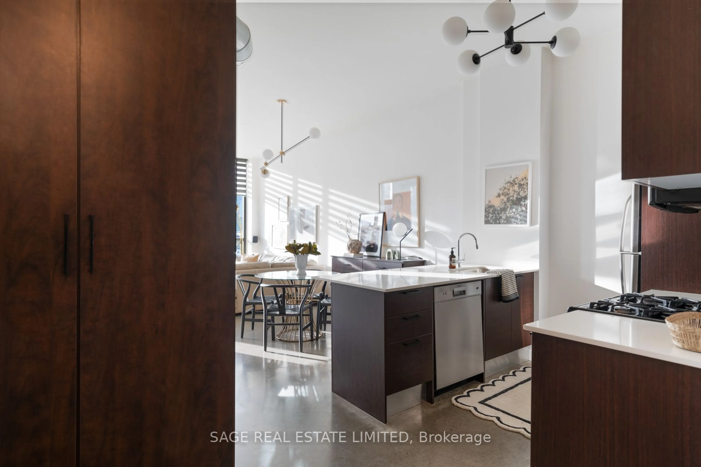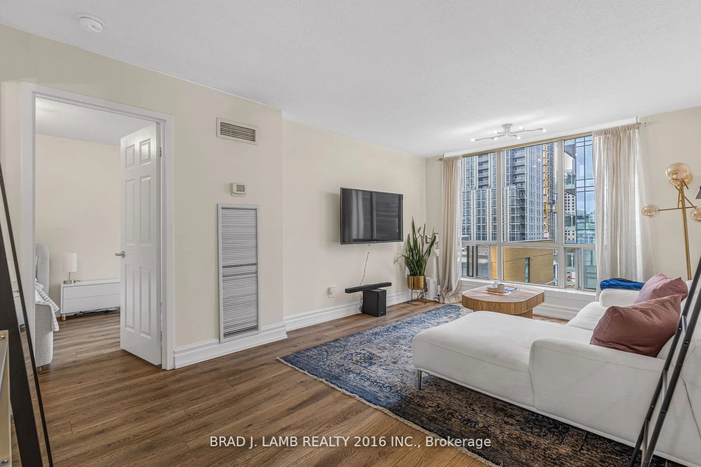900 Mount Pleasant Rd #426, Toronto, Ontario M4P 3J9
Contact us about this property
Highlights
Estimated ValueThis is the price Wahi expects this property to sell for.
The calculation is powered by our Instant Home Value Estimate, which uses current market and property price trends to estimate your home’s value with a 90% accuracy rate.Not available
Price/Sqft$971/sqft
Est. Mortgage$3,114/mo
Maintenance fees$757/mo
Tax Amount (2023)$3,038/yr
Days On Market54 days
Description
Client RemarksSituated In The Highly-Coveted Mount Pleasant Pocket, This Bright, Spacious & Airy One-Bedroom + Den, West-Facing Masterpiece Offers An Indescribable Living Experience Throughout! The Expansive Living & Dining Rooms Are Designed For Seamless Entertaining And Effortlessly Connect To A Convenient Private Balcony Which Has Natural Gas - Perfect For BBQing. The Contemporary Kitchen Showcases High Quality Design & Functionality With Full-Sized Stainless Steel Appliances, A Convenient Breakfast Bar & Ample Storage. The Spacious Primary Bedroom Retreat Offers A Tranquil Setting Which Features A Large Double Closet And Convenient Three-Piece Ensuite Bathroom. The Generous Den Is Perfect For A Home Office Or Spacious Reading/Entertainment Area. The Spa-Like Four Piece Bathroom Is Perfect For Guests. Maintenance Fees Includes Unlimited Bell Fibe Internet & Television.
Property Details
Interior
Features
Main Floor
Living
3.02 x 2.95Hardwood Floor / Combined W/Dining / W/O To Balcony
Dining
3.41 x 2.95Hardwood Floor / Combined W/Living / West View
Kitchen
2.54 x 2.34Granite Counter / Stainless Steel Appl / Breakfast Bar
Prim Bdrm
3.48 x 2.84Hardwood Floor / Double Closet / 3 Pc Ensuite
Exterior
Features
Parking
Garage spaces 1
Garage type Underground
Other parking spaces 0
Total parking spaces 1
Condo Details
Amenities
Bbqs Allowed, Concierge, Exercise Room, Guest Suites, Party/Meeting Room, Visitor Parking
Inclusions
Get up to 1% cashback when you buy your dream home with Wahi Cashback

A new way to buy a home that puts cash back in your pocket.
- Our in-house Realtors do more deals and bring that negotiating power into your corner
- We leverage technology to get you more insights, move faster and simplify the process
- Our digital business model means we pass the savings onto you, with up to 1% cashback on the purchase of your home
