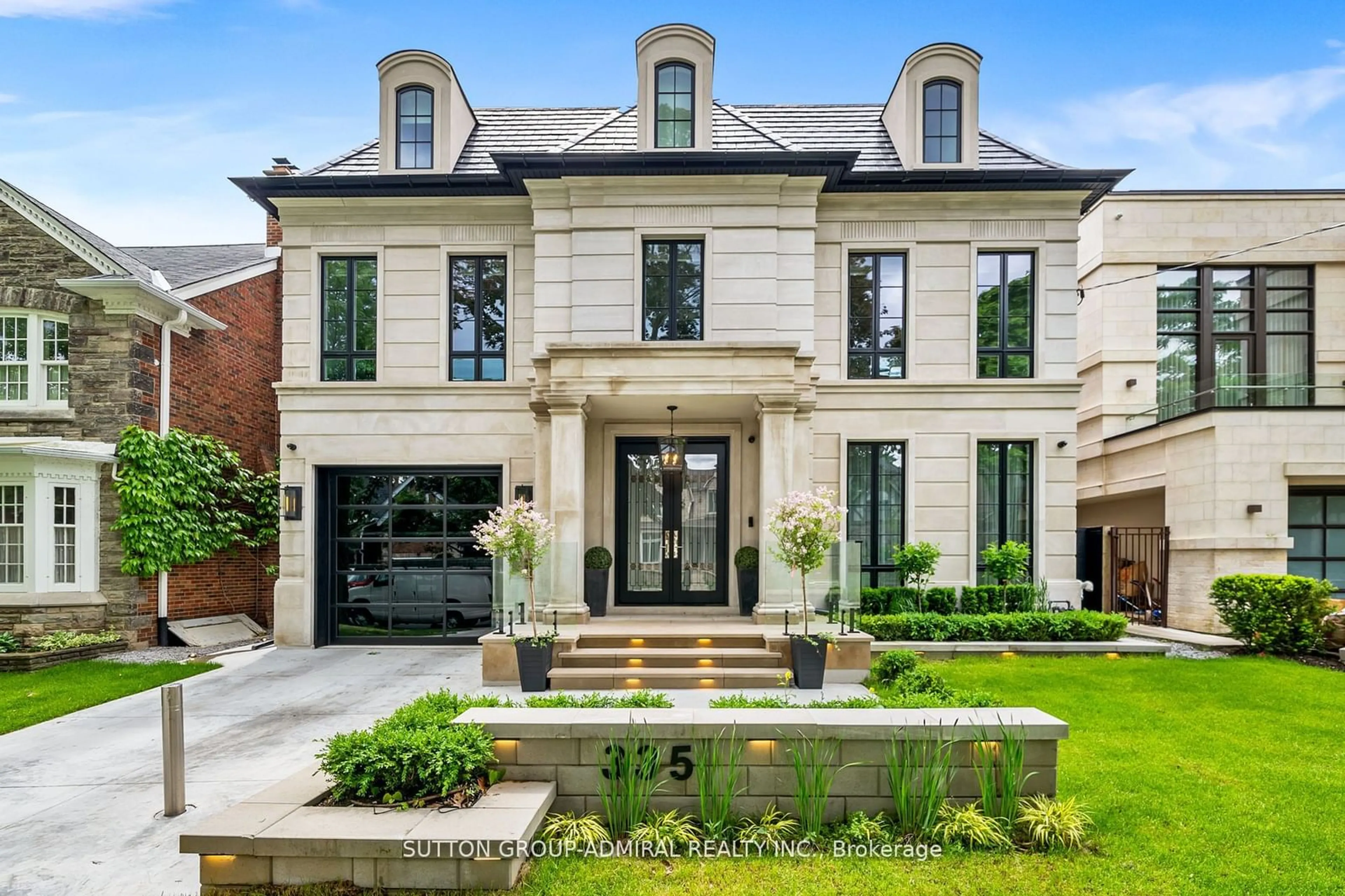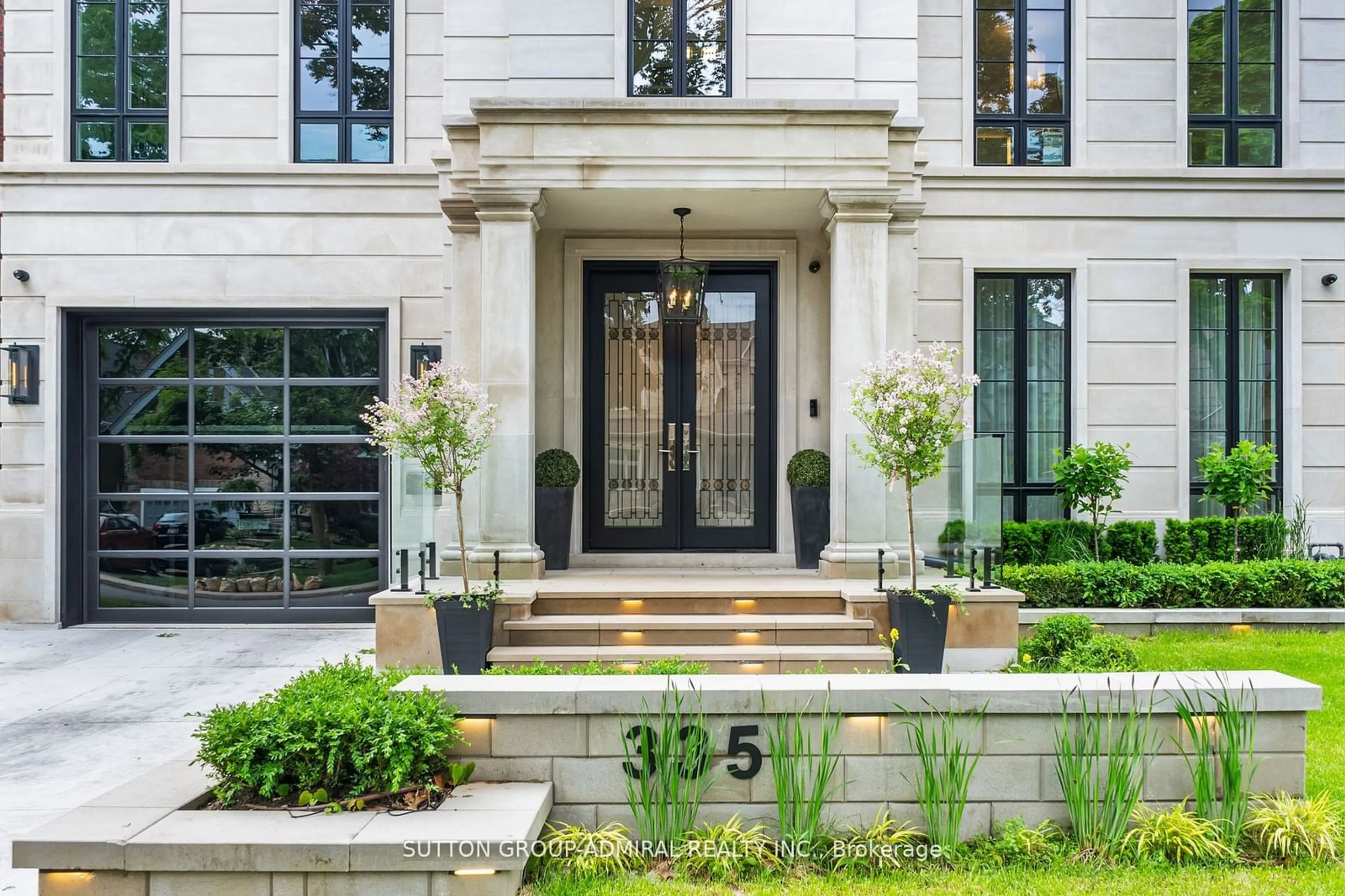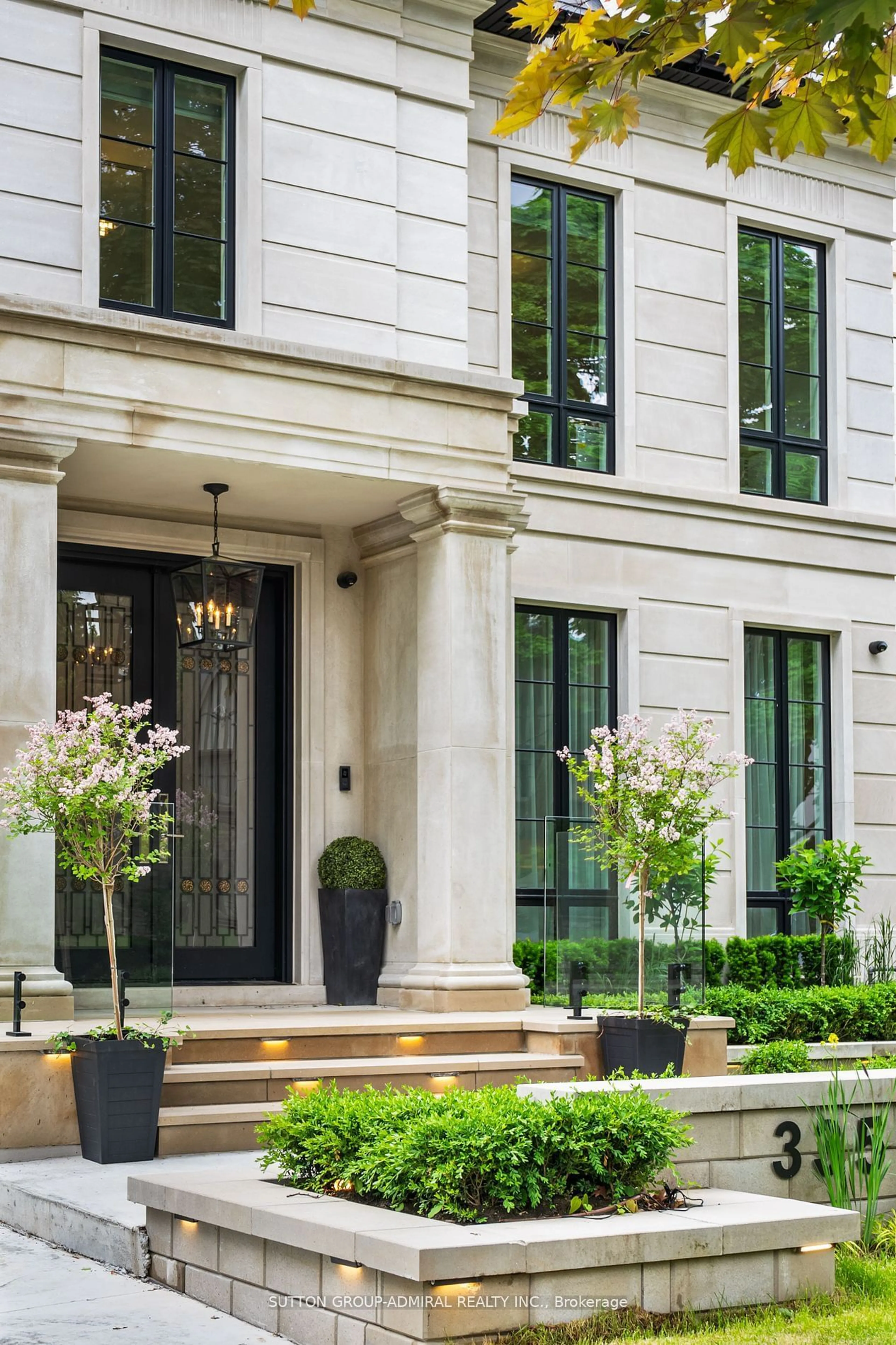335 Lytton Blvd, Toronto, Ontario M5N 1R9
Contact us about this property
Highlights
Estimated ValueThis is the price Wahi expects this property to sell for.
The calculation is powered by our Instant Home Value Estimate, which uses current market and property price trends to estimate your home’s value with a 90% accuracy rate.$4,350,000*
Price/Sqft-
Days On Market42 days
Est. Mortgage$42,130/mth
Tax Amount (2024)-
Description
Experience unparalleled luxury at 335 Lytton. A thrilling blend of opulence and excitement acrossfour stunning stories. Call it home home w/5 bedrooms,2 kit, an elevator, a car lift, full homegenerator. The Indiana limestone facade and slate roofing highlight its timeless elegance. Enterthrough a grand entrance to discover a meticulously designed interior w/Lutron home automation, BIspeakers, & heated floors. The gourmet kitchen boasts Sub Zero, Wolf, and Miele appliances,complemented by a secondary service kitchen for added convenience. The primary suite offers anethanol bio flame fireplace, steam shower, & custom closet organizers. The extraordinary basementfeatures a bar w/ BI liquor display, chic wine room, spa area with steam shower and dry sauna, a gymwith pivot glass doors, and an 80 linear gas fireplace. Outside, enjoy the landscaped backyard witha concrete pool, heated terrace, basketball court,& a fully equipped kitchen for alfresco dining.
Property Details
Interior
Features
Main Floor
Living
4.86 x 5.32Hardwood Floor / Gas Fireplace / O/Looks Frontyard
Dining
4.85 x 3.10Hardwood Floor / Combined W/Living / Built-In Speakers
Family
6.06 x 4.76Vaulted Ceiling / Gas Fireplace / O/Looks Backyard
Kitchen
5.01 x 4.78B/I Appliances / Centre Island / Breakfast Area
Exterior
Features
Parking
Garage spaces 2
Garage type Built-In
Other parking spaces 2
Total parking spaces 4
Property History
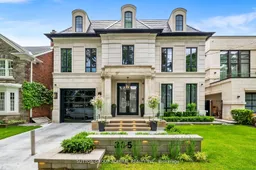 40
40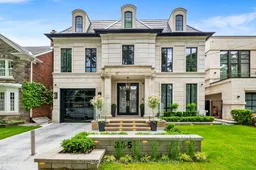 40
40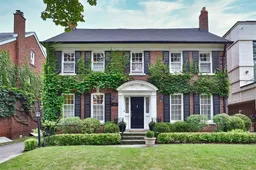 34
34Get up to 1% cashback when you buy your dream home with Wahi Cashback

A new way to buy a home that puts cash back in your pocket.
- Our in-house Realtors do more deals and bring that negotiating power into your corner
- We leverage technology to get you more insights, move faster and simplify the process
- Our digital business model means we pass the savings onto you, with up to 1% cashback on the purchase of your home
