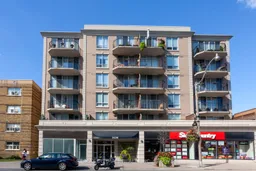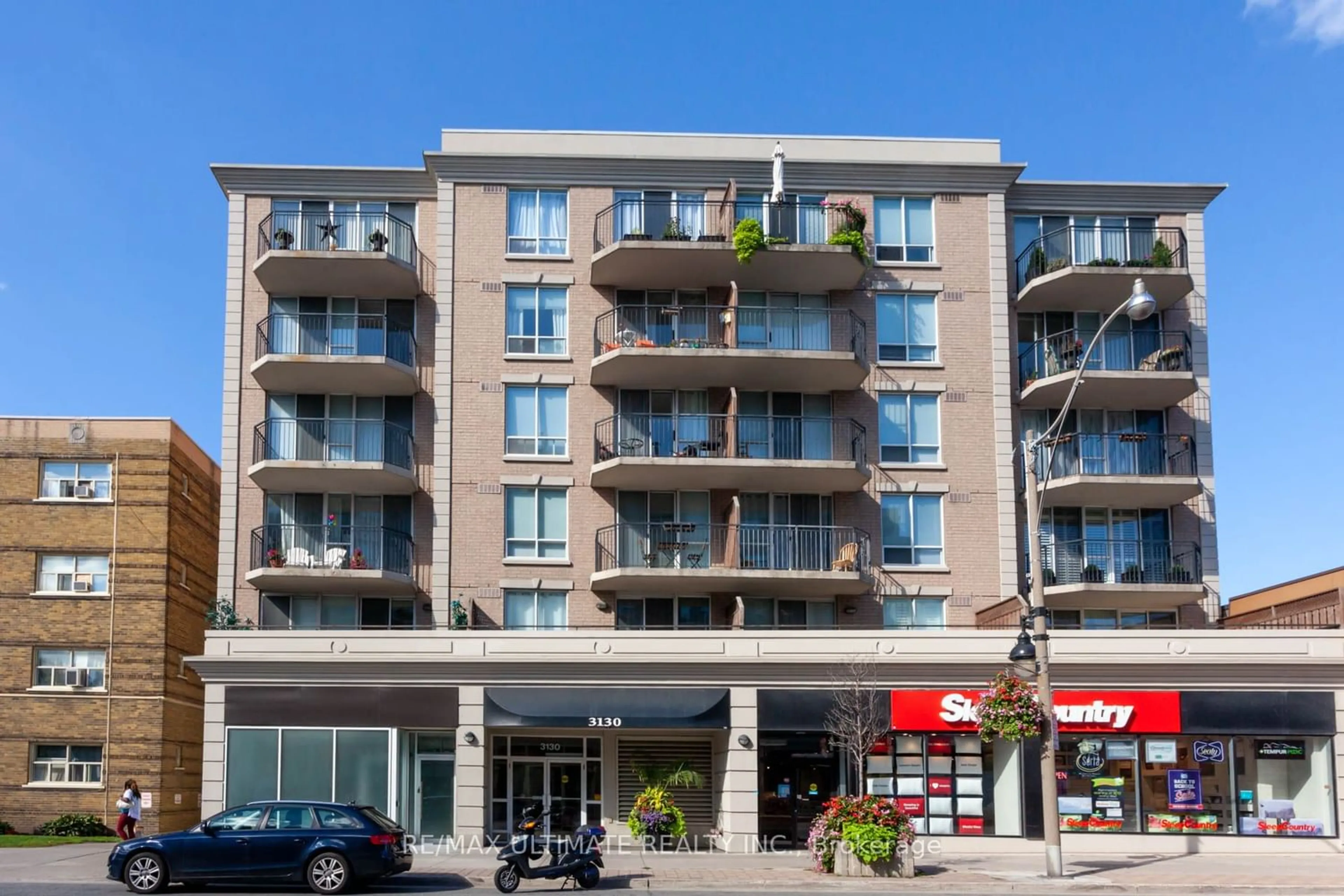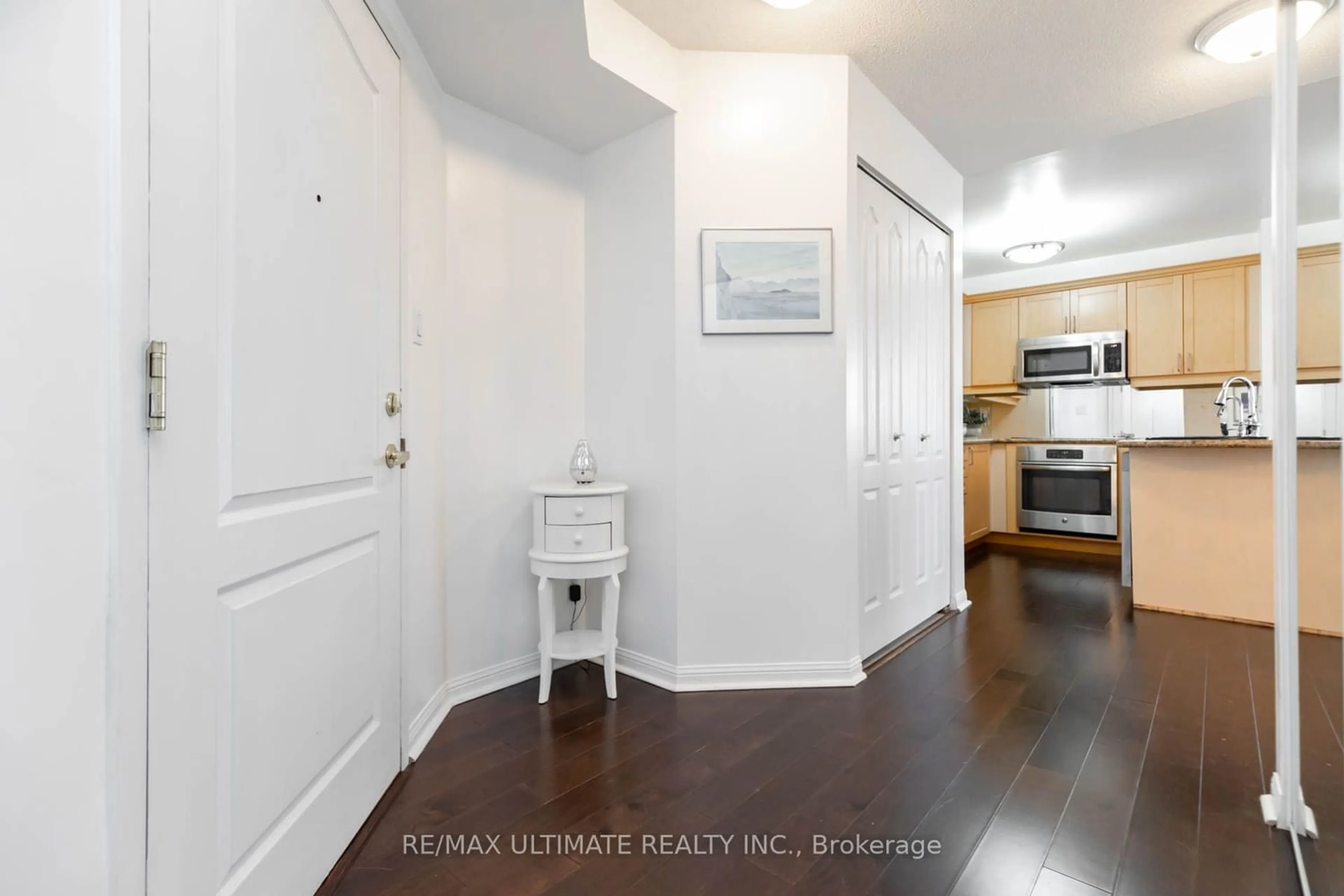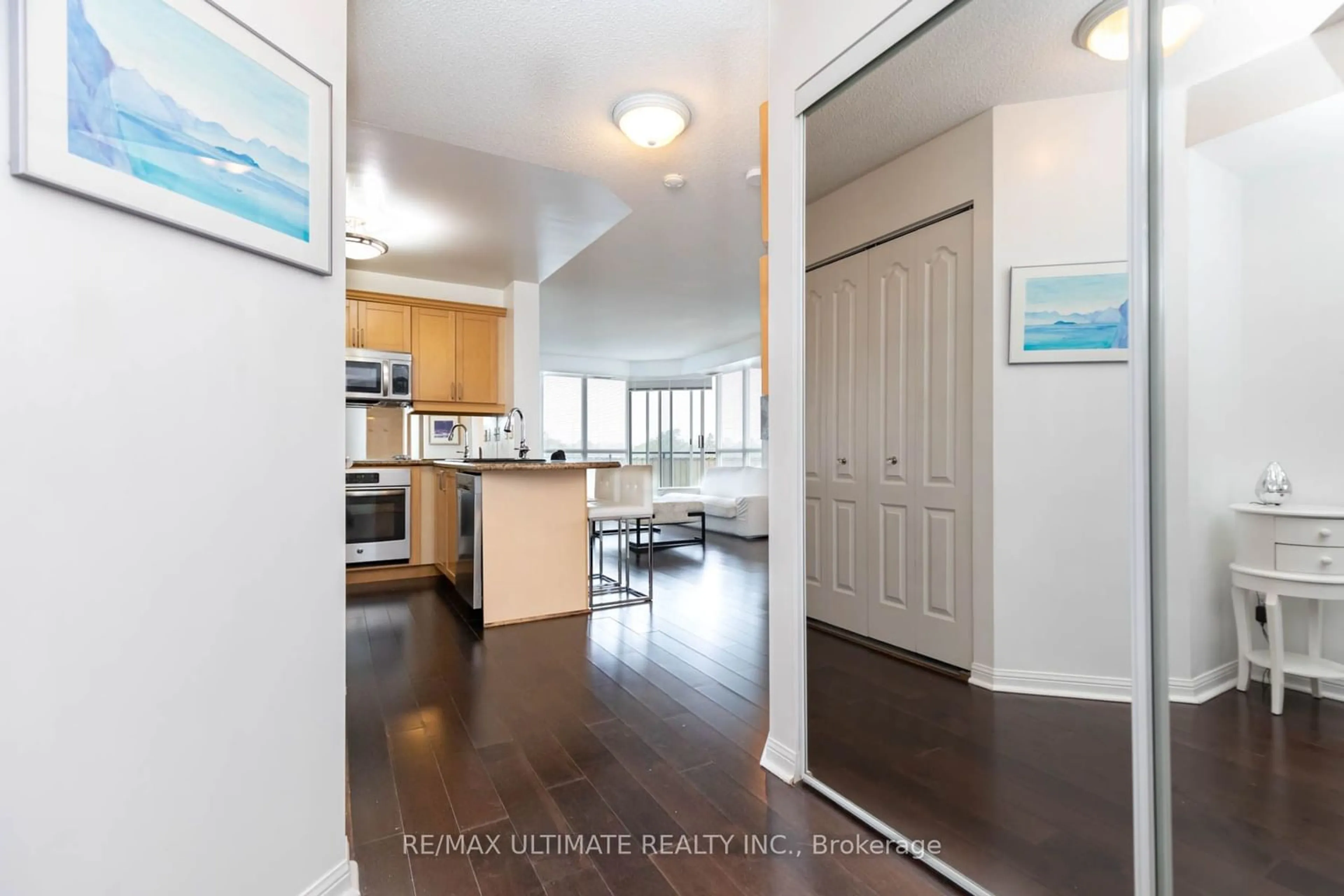3130 Yonge St #PH5, Toronto, Ontario M4N 2K6
Contact us about this property
Highlights
Estimated ValueThis is the price Wahi expects this property to sell for.
The calculation is powered by our Instant Home Value Estimate, which uses current market and property price trends to estimate your home’s value with a 90% accuracy rate.$911,000*
Price/Sqft$971/sqft
Days On Market66 days
Est. Mortgage$4,548/mth
Maintenance fees$1035/mth
Tax Amount (2023)$3,791/yr
Description
Rarely offered, sophisticated corner unit, move-in ready. This bright unit features 2 bedrooms plus large den with windows, 2 full baths. Beautiful PH suite is located in prestigious Lawrence Park in a quiet, boutique and coveted building located just north of Lawrence Ave. Freshly painted and well maintained, hardwood flooring throughout, floor-to-ceiling windows in living room. Kitchen has breakfast bar. Spacious primary bedroom features 5-piece ensuite with soaker tub & glass shower stall and large walk-in closet. Bedrooms & den are all generous in size. Laundry offers a combined pantry for extra storage right off the kitchen, however nicely tucked away. Open concept layout allows for fabulous entertaining and easy living. Unit is 1,075 sq ft, plus a large, wrap around balcony. Balcony has a quality privacy awning and custom, durable stone step up to the balcony. Parking and large locker are owned. Parking is conveniently located right at the entry door. Walking distance to all the shops, restaurants, parks, public library and the best schools this city has to offer.
Property Details
Interior
Features
Flat Floor
Den
3.35 x 2.44Hardwood Floor / Window
Living
6.02 x 3.66Combined W/Dining / Hardwood Floor / W/O To Balcony
Dining
6.02 x 3.66Combined W/Living / Hardwood Floor
2nd Br
3.35 x 2.74Hardwood Floor / Window / Closet
Exterior
Features
Parking
Garage spaces 1
Garage type Underground
Other parking spaces 0
Total parking spaces 1
Condo Details
Amenities
Gym, Party/Meeting Room
Inclusions
Property History
 26
26Get up to 1% cashback when you buy your dream home with Wahi Cashback

A new way to buy a home that puts cash back in your pocket.
- Our in-house Realtors do more deals and bring that negotiating power into your corner
- We leverage technology to get you more insights, move faster and simplify the process
- Our digital business model means we pass the savings onto you, with up to 1% cashback on the purchase of your home


