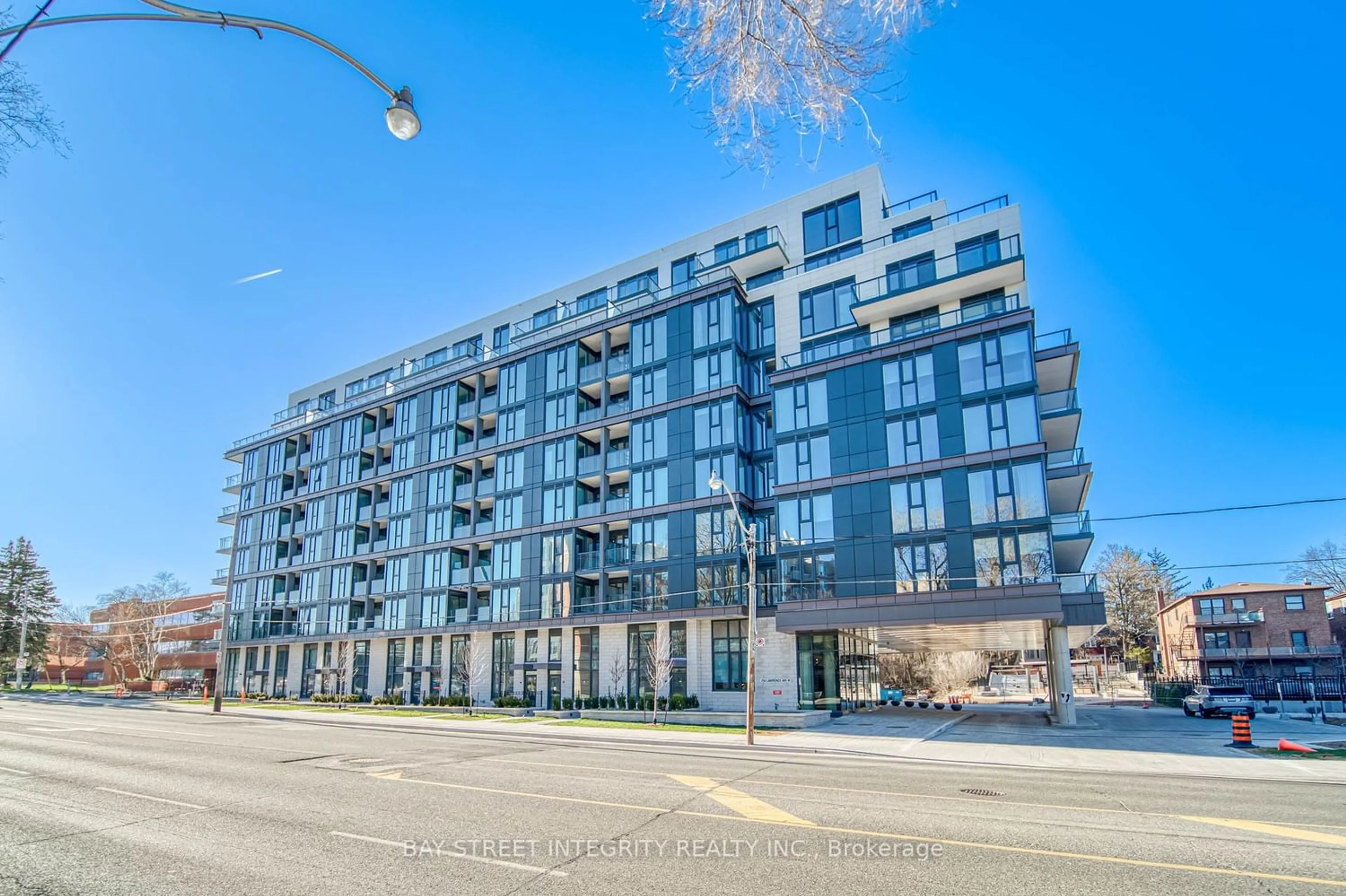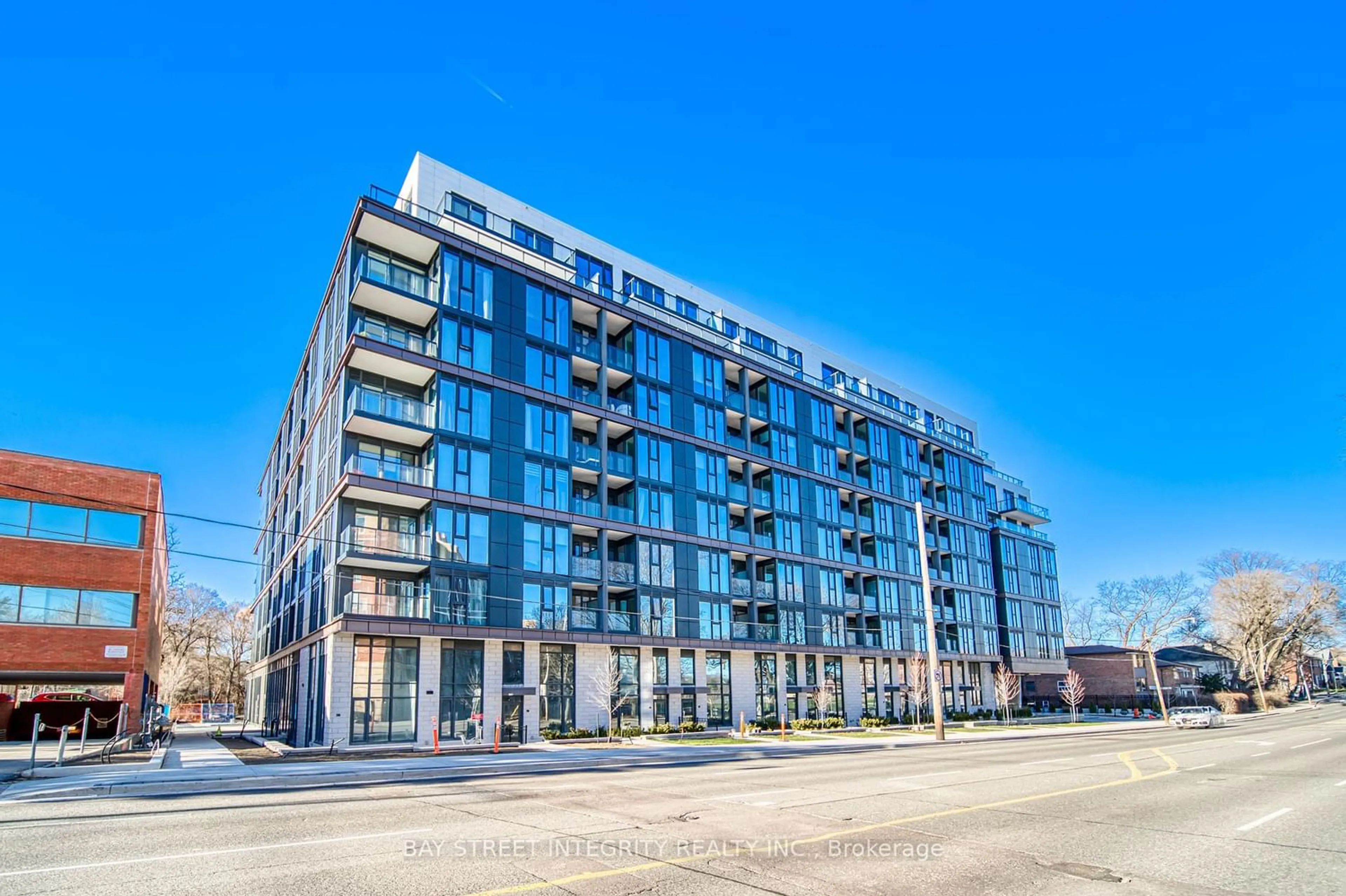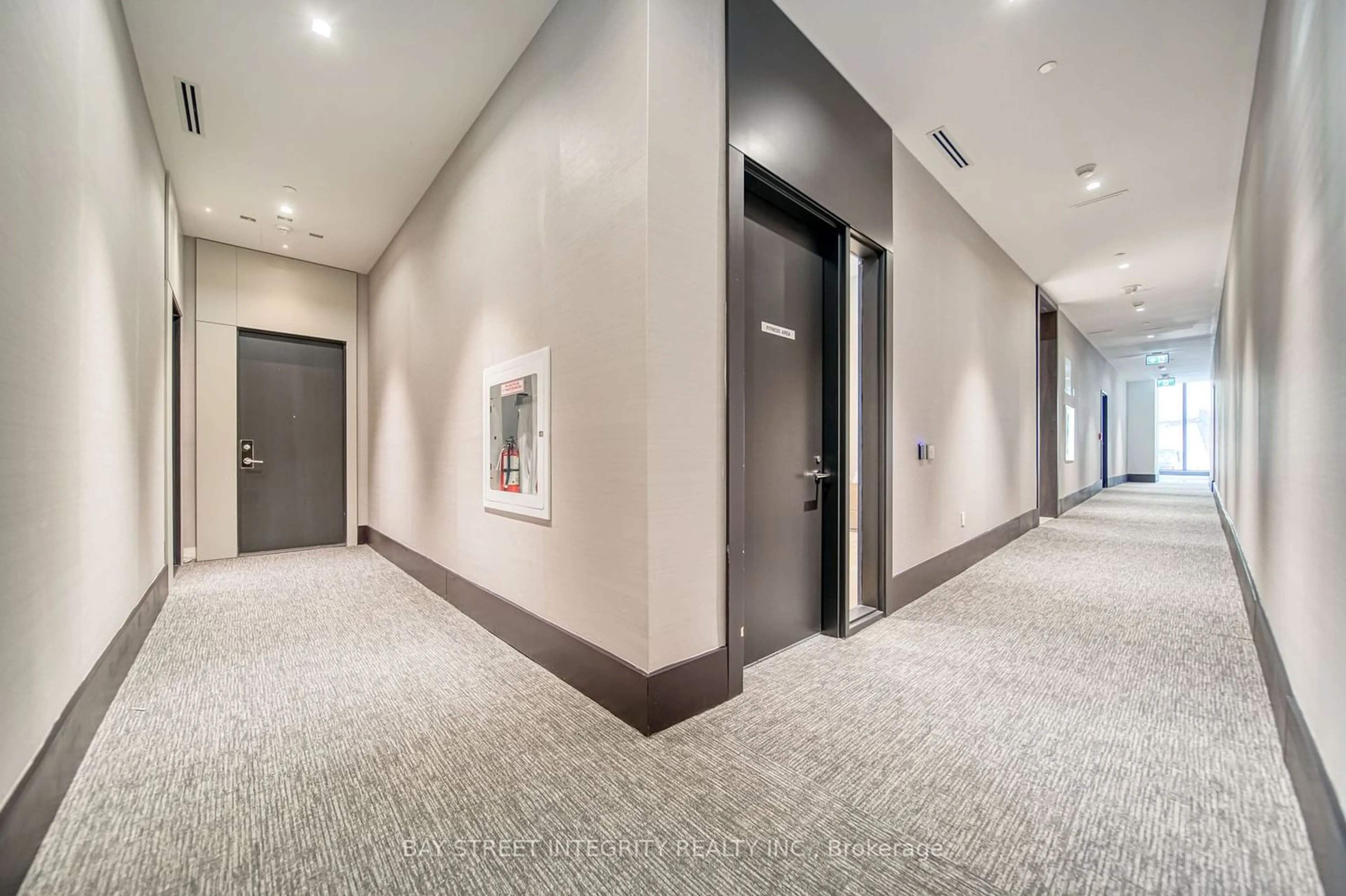250 Lawrence Ave #109, Toronto, Ontario M5M 1B2
Contact us about this property
Highlights
Estimated ValueThis is the price Wahi expects this property to sell for.
The calculation is powered by our Instant Home Value Estimate, which uses current market and property price trends to estimate your home’s value with a 90% accuracy rate.$669,000*
Price/Sqft$1,405/sqft
Days On Market111 days
Est. Mortgage$4,505/mth
Maintenance fees$490/mth
Tax Amount (2024)-
Description
Welcome to luxury and spacious Two Split bedroom with Two Full bathrooms in the new luxury condominium by Graywood at Lawrence and Avenue Road. Spacious Southwest Exposure Corner 761 sq Ft. plus 422 Sq. Ft. Terrance. 16' Ft Smooth Ceiling, Floor To Ceiling Windows, Sun-Filled. Wraparound Thermal Windows Ample Sunlight. Upscale Appliances & High-end Finishes Throughout. Gourmet Kitchen With Integrated Sophisticated Appliances, Quartz Countertop & Tile Backsplash. Desirable split bedroom floorplan. One Locker Included. Steps to TTC, public and private schools, parks, fine restaurants and shops. Easy Access DT & Urban Entertainment & Lytton Park Hotspots and So Much More!
Property Details
Interior
Features
Main Floor
Living
7.96 x 3.17Combined W/Kitchen / Window Flr To Ceil / W/O To Terrace
Kitchen
7.96 x 3.17Combined W/Dining / Stainless Steel Appl / Open Concept
Prim Bdrm
2.90 x 2.744 Pc Ensuite / W/I Closet / Window Flr To Ceil
2nd Br
3.17 x 2.744 Pc Ensuite / Window Flr To Ceil / Closet
Exterior
Features
Condo Details
Amenities
Concierge, Exercise Room, Party/Meeting Room, Rooftop Deck/Garden, Visitor Parking
Inclusions
Property History
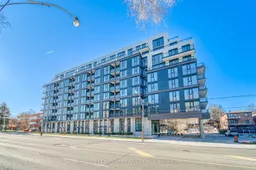 34
34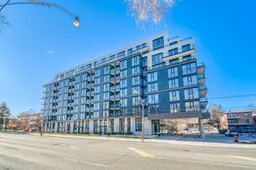 33
33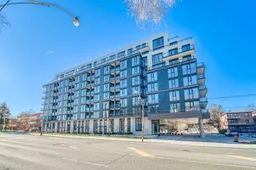 35
35Get up to 1% cashback when you buy your dream home with Wahi Cashback

A new way to buy a home that puts cash back in your pocket.
- Our in-house Realtors do more deals and bring that negotiating power into your corner
- We leverage technology to get you more insights, move faster and simplify the process
- Our digital business model means we pass the savings onto you, with up to 1% cashback on the purchase of your home
