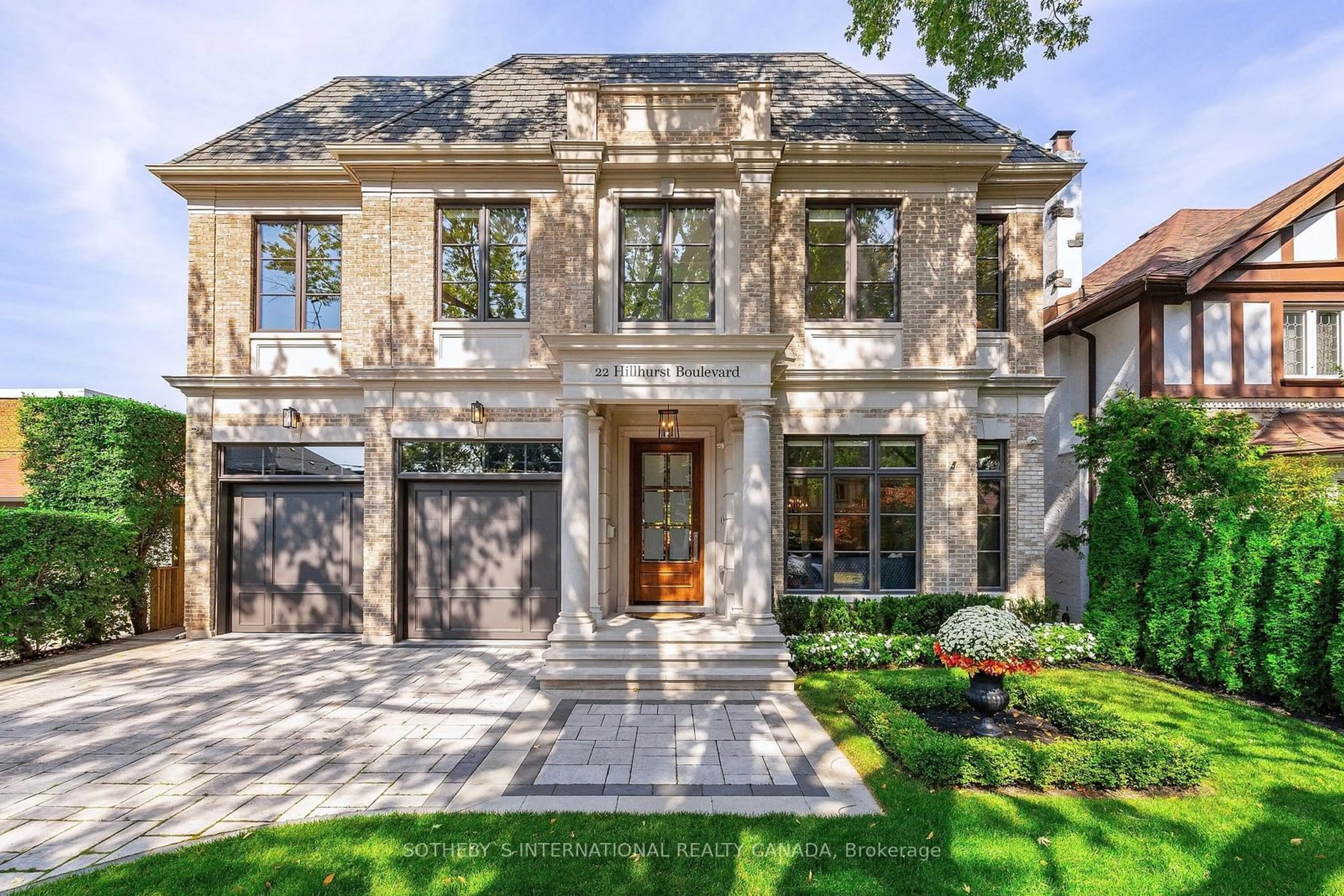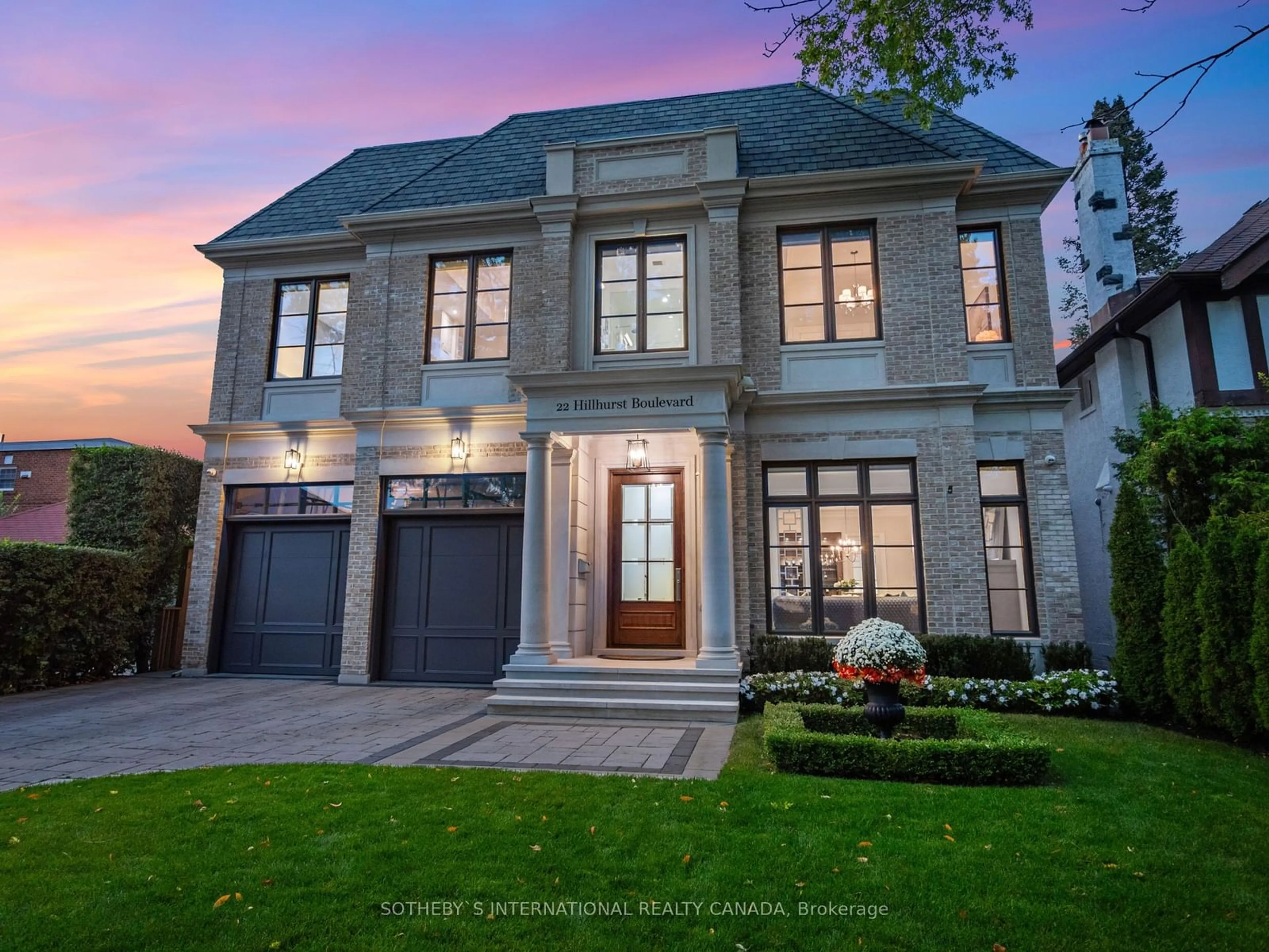22 Hillhurst Blvd, Toronto, Ontario M4R 1K4
Contact us about this property
Highlights
Estimated ValueThis is the price Wahi expects this property to sell for.
The calculation is powered by our Instant Home Value Estimate, which uses current market and property price trends to estimate your home’s value with a 90% accuracy rate.Not available
Price/Sqft$665/sqft
Est. Mortgage$28,559/mo
Tax Amount (2023)$24,013/yr
Days On Market75 days
Description
Designed by the renowned firm Stan Makow and Associates, this property embodies architectural excellence, drawing inspiration from European elegance. From its impressive exterior to the refined interior finishes, the home projects style. Key features include high ceilings, a large skylight, a contemporary staircase, and a custom kitchen with marble countertops. The main bedroom features a stylish balcony and a mirrored dressing area, complemented by a luxurious 5-piece bathroom. Additional amenities include a cinema room, fitness space, maple wine storage, and a cedar storage space. A guest suite features a private 4-piece bathroom. Covering 5,652sq. ft., this home includes an integrated double garage and a professionally designed backyard. Located near top public and exclusive private schools, as well as the shopping, dining, and conveniences of Yonge St. and Avenue Rd., it is just 15 minutes from Yorkville and 10 minutes from Hwy 401 and public transportation.
Property Details
Interior
Features
Main Floor
Living
4.57 x 4.20Stone Fireplace / Window Flr to Ceil / Combined W/Dining
Dining
5.37 x 4.14Hardwood Floor / Window Flr to Ceil / Combined W/Living
Family
5.14 x 4.27Gas Fireplace / Window Flr to Ceil / O/Looks Backyard
Kitchen
6.20 x 4.20Marble Counter / B/I Appliances / Open Concept
Exterior
Features
Parking
Garage spaces 2
Garage type Built-In
Other parking spaces 3
Total parking spaces 5
Property History
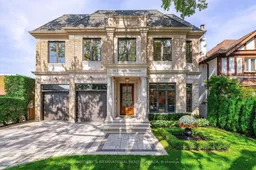 34
34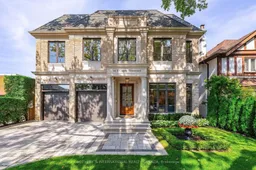 34
34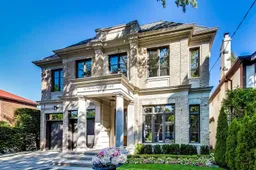 40
40Get up to 1% cashback when you buy your dream home with Wahi Cashback

A new way to buy a home that puts cash back in your pocket.
- Our in-house Realtors do more deals and bring that negotiating power into your corner
- We leverage technology to get you more insights, move faster and simplify the process
- Our digital business model means we pass the savings onto you, with up to 1% cashback on the purchase of your home
